Small Entryway Design Ideas with Beige Floor
Refine by:
Budget
Sort by:Popular Today
121 - 140 of 1,587 photos
Item 1 of 3
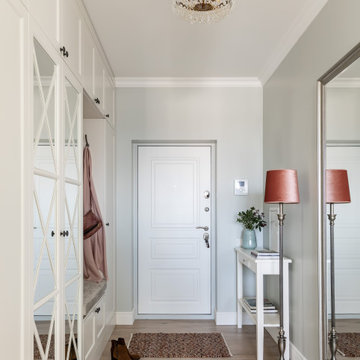
Small traditional front door in Saint Petersburg with green walls, laminate floors, a single front door, a white front door and beige floor.
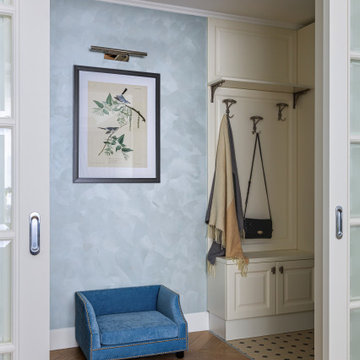
Вид на прихожую. Диван для собачки.
Photo of a small transitional entry hall in Moscow with medium hardwood floors, beige floor and blue walls.
Photo of a small transitional entry hall in Moscow with medium hardwood floors, beige floor and blue walls.
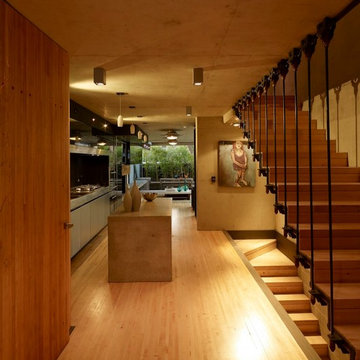
Brett Boardman
Design ideas for a small industrial foyer in Sydney with brown walls, light hardwood floors, a single front door, a medium wood front door and beige floor.
Design ideas for a small industrial foyer in Sydney with brown walls, light hardwood floors, a single front door, a medium wood front door and beige floor.
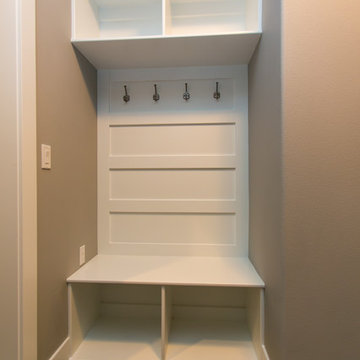
Inspiration for a small transitional mudroom in Seattle with grey walls, porcelain floors and beige floor.
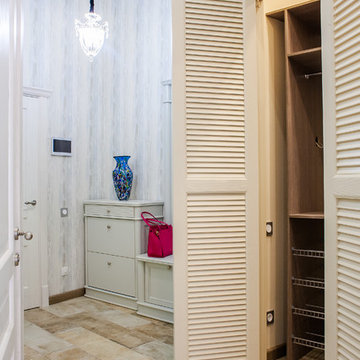
дизайнер Карпова Ольга, Кода Алина,
фотограф Ангелина Ишоева
Inspiration for a small mediterranean front door in Moscow with grey walls, porcelain floors, a single front door, a white front door and beige floor.
Inspiration for a small mediterranean front door in Moscow with grey walls, porcelain floors, a single front door, a white front door and beige floor.
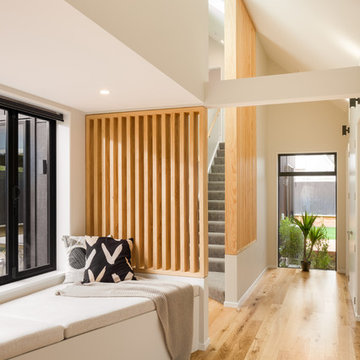
View from the Entry of the Reading nook and through to the timber screens that frame the staircase
Photo of a small contemporary entry hall in Christchurch with white walls, medium hardwood floors and beige floor.
Photo of a small contemporary entry hall in Christchurch with white walls, medium hardwood floors and beige floor.
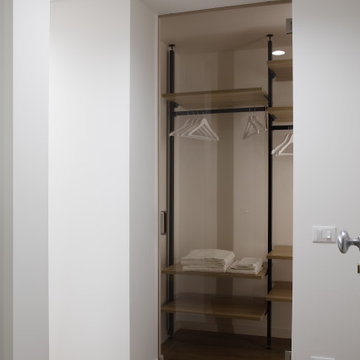
Small contemporary entryway in Other with white walls, vinyl floors and beige floor.
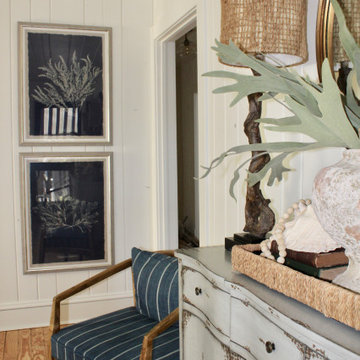
Creating an entry with the use of furniture, mirror and accessories. Vintage beach house c. 1935
This is an example of a small foyer in Atlanta with white walls, light hardwood floors, a single front door, a black front door and beige floor.
This is an example of a small foyer in Atlanta with white walls, light hardwood floors, a single front door, a black front door and beige floor.
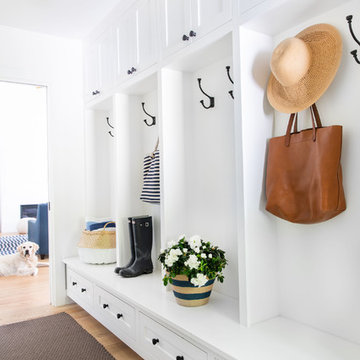
A new layout maximizes existing square footage to provide modern floor plan requirements like a functional laundry and mudroom space.
Interiors by Mara Raphael; Photos by Tessa Neustadt
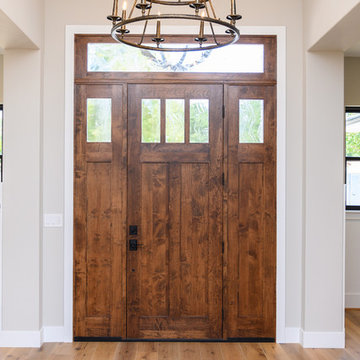
Designer: Honeycomb Home Design
Photographer: Marcel Alain
This new home features open beam ceilings and a ranch style feel with contemporary elements.

This navy and white hallway oozes practical elegance with the stained glass windows and functional storage system that still matches the simple beauty of the space.

Inspiration for a small contemporary foyer in Bordeaux with a single front door, white walls, light hardwood floors, a black front door and beige floor.
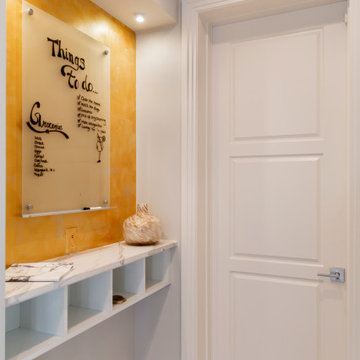
Photo of a small transitional entry hall in Miami with grey walls, ceramic floors, a single front door, a white front door and beige floor.
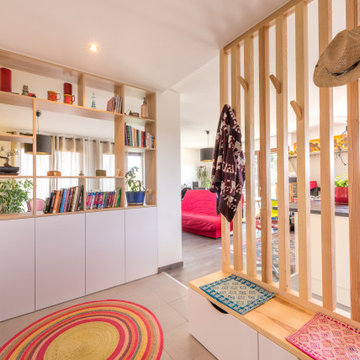
La création d’un SAS, qui permettrait à la fois de délimiter l’entrée du séjour et de gagner en espaces de rangement.
Photo of a small scandinavian foyer in Lyon with white walls, ceramic floors, a single front door, a white front door and beige floor.
Photo of a small scandinavian foyer in Lyon with white walls, ceramic floors, a single front door, a white front door and beige floor.
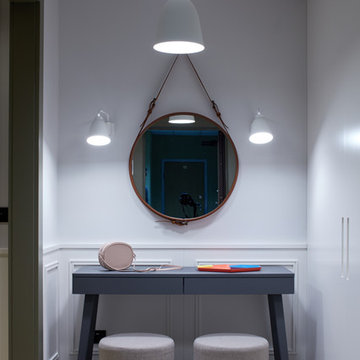
фотограф Сергей Ананьев, стилист Наталья Онуфрейчук
Inspiration for a small scandinavian entry hall in Moscow with white walls, concrete floors and beige floor.
Inspiration for a small scandinavian entry hall in Moscow with white walls, concrete floors and beige floor.

This Ohana model ATU tiny home is contemporary and sleek, cladded in cedar and metal. The slanted roof and clean straight lines keep this 8x28' tiny home on wheels looking sharp in any location, even enveloped in jungle. Cedar wood siding and metal are the perfect protectant to the elements, which is great because this Ohana model in rainy Pune, Hawaii and also right on the ocean.
A natural mix of wood tones with dark greens and metals keep the theme grounded with an earthiness.
Theres a sliding glass door and also another glass entry door across from it, opening up the center of this otherwise long and narrow runway. The living space is fully equipped with entertainment and comfortable seating with plenty of storage built into the seating. The window nook/ bump-out is also wall-mounted ladder access to the second loft.
The stairs up to the main sleeping loft double as a bookshelf and seamlessly integrate into the very custom kitchen cabinets that house appliances, pull-out pantry, closet space, and drawers (including toe-kick drawers).
A granite countertop slab extends thicker than usual down the front edge and also up the wall and seamlessly cases the windowsill.
The bathroom is clean and polished but not without color! A floating vanity and a floating toilet keep the floor feeling open and created a very easy space to clean! The shower had a glass partition with one side left open- a walk-in shower in a tiny home. The floor is tiled in slate and there are engineered hardwood flooring throughout.

Design ideas for a small scandinavian front door in Saint Petersburg with beige walls, linoleum floors, a single front door, a white front door, beige floor, coffered and decorative wall panelling.
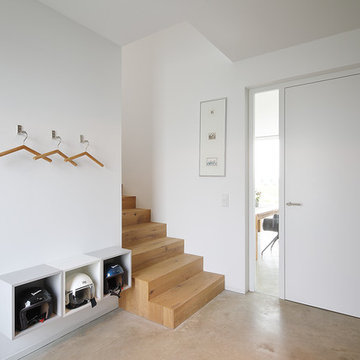
(c) RADON photography / Norman Radon
Small scandinavian foyer in Munich with white walls, concrete floors, a single front door, a white front door and beige floor.
Small scandinavian foyer in Munich with white walls, concrete floors, a single front door, a white front door and beige floor.

シューズインクローゼットの本来の収納目的は、靴を置く事だけではなくて、靴「も」おける収納部屋だと考えました。もちろんまず、靴を入れるのですが、家族の趣味であるスキーの板や、出張の多い旦那様のトランクを置く場所として使う予定です。生活のスタイル、行動範囲、持っているもの、置きたい場所によって、シューズインクローゼットの設えは変わってきますね。せっかくだから、自分たち家族の使いやすい様に、カスタマイズしたいですね。
ルーバー天井の家・東京都板橋区
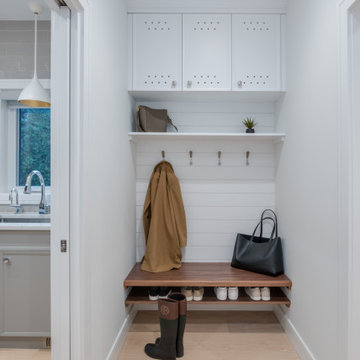
Design ideas for a small contemporary mudroom in Vancouver with white walls, light hardwood floors, beige floor and planked wall panelling.
Small Entryway Design Ideas with Beige Floor
7