Small Entryway Design Ideas with Beige Floor
Refine by:
Budget
Sort by:Popular Today
161 - 180 of 1,587 photos
Item 1 of 3

This is an example of a small contemporary entry hall in London with green walls, ceramic floors, beige floor and recessed.
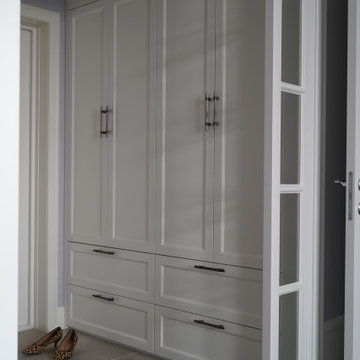
Inspiration for a small transitional front door in Moscow with purple walls, ceramic floors, a single front door, a white front door and beige floor.
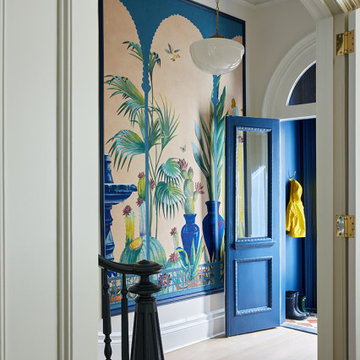
Photo of a small transitional foyer in New York with white walls, light hardwood floors, a double front door, a blue front door, beige floor and wallpaper.
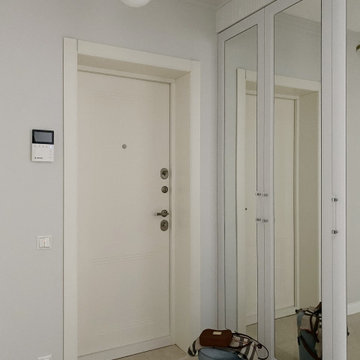
Трехкомнатная квартира на Мичуринском проспекте в Москве.
Стиль - современная классика. На полу инженерная доска Coswic; мрамор, оставшийся от прежнего ремонта. На стенах краска. Двери, встроенная мебель московских фабрик.
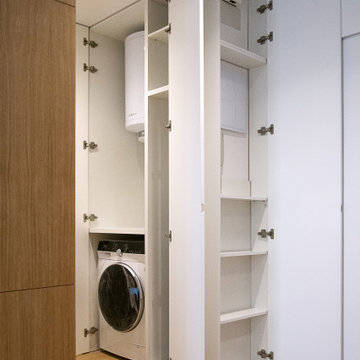
This is an example of a small scandinavian foyer in Madrid with white walls, laminate floors, a pivot front door, a white front door and beige floor.
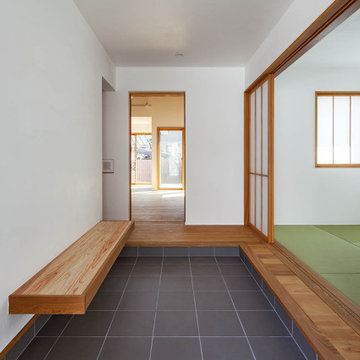
Inspiration for a small asian entry hall in Other with white walls, medium hardwood floors, a sliding front door, a medium wood front door and beige floor.
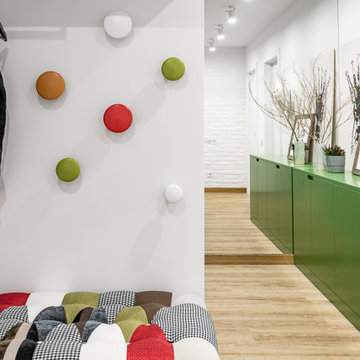
Design ideas for a small contemporary entry hall in Yekaterinburg with white walls, vinyl floors, a white front door and beige floor.
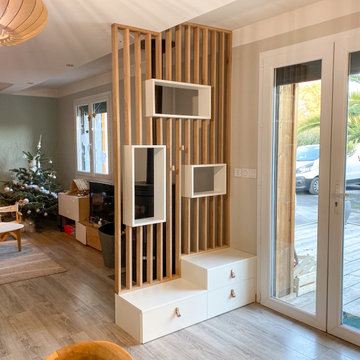
Design ideas for a small contemporary front door in Bordeaux with white walls, laminate floors, a glass front door and beige floor.
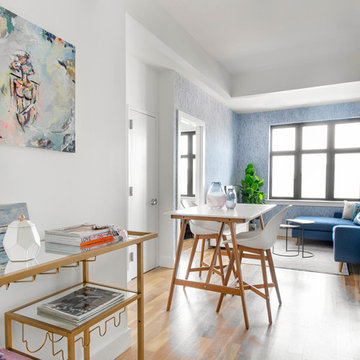
Inspiration for a small contemporary front door in New York with white walls, light hardwood floors, a single front door, a white front door and beige floor.
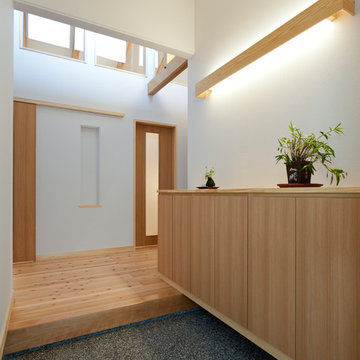
玄関・玄関ホール上部高窓より光が届く
Inspiration for a small asian entry hall in Other with white walls, light hardwood floors, a sliding front door, a light wood front door and beige floor.
Inspiration for a small asian entry hall in Other with white walls, light hardwood floors, a sliding front door, a light wood front door and beige floor.
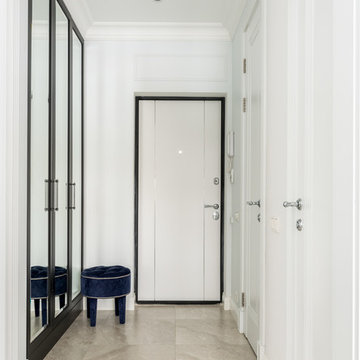
В небольшой прихожей для визуального увеличения пространства мы разместили шкаф с зеркальными фасадами.
Фотограф: Василий Буланов
Photo of a small transitional front door in Moscow with porcelain floors, a single front door, a white front door and beige floor.
Photo of a small transitional front door in Moscow with porcelain floors, a single front door, a white front door and beige floor.
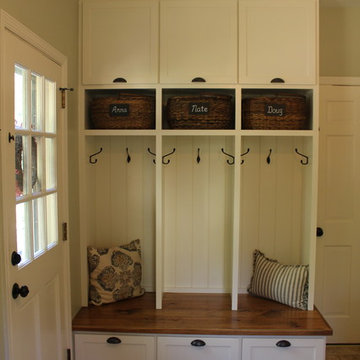
Taryn DeVincent
Small country mudroom in Philadelphia with green walls, travertine floors, a single front door, a white front door and beige floor.
Small country mudroom in Philadelphia with green walls, travertine floors, a single front door, a white front door and beige floor.
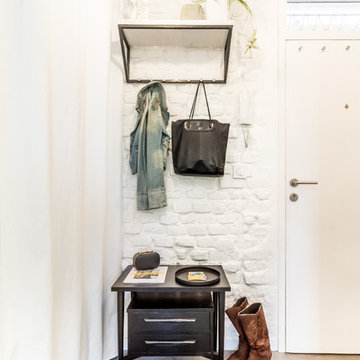
Se partía de un oscuro y pequeño piso en una de las corralas más antiguas del barrio de Acacias de Madrid, una joya histórica en pleno Madrid Río.
Las metas eran ambiciosas, conseguir un espacio luminoso, que transmitiera amplitud y desahogo y sacara el máximo provecho a sus escasos metros.

Beautiful Ski Locker Room featuring over 500 skis from the 1950's & 1960's and lockers named after the iconic ski trails of Park City.
Photo credit: Kevin Scott.
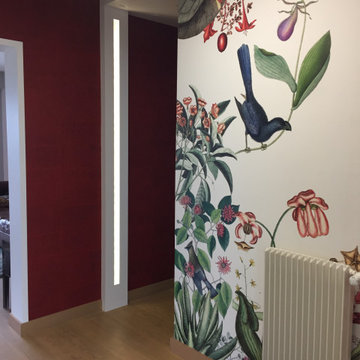
Pose d'un panoramique végétal de la maison Bien fait avec un faux uni rouge de l'éditeurs Elitis.
Inspiration for a small tropical foyer in Other with multi-coloured walls, light hardwood floors, a single front door, a light wood front door and beige floor.
Inspiration for a small tropical foyer in Other with multi-coloured walls, light hardwood floors, a single front door, a light wood front door and beige floor.

This Paradise Model ATU is extra tall and grand! As you would in you have a couch for lounging, a 6 drawer dresser for clothing, and a seating area and closet that mirrors the kitchen. Quartz countertops waterfall over the side of the cabinets encasing them in stone. The custom kitchen cabinetry is sealed in a clear coat keeping the wood tone light. Black hardware accents with contrast to the light wood. A main-floor bedroom- no crawling in and out of bed. The wallpaper was an owner request; what do you think of their choice?
The bathroom has natural edge Hawaiian mango wood slabs spanning the length of the bump-out: the vanity countertop and the shelf beneath. The entire bump-out-side wall is tiled floor to ceiling with a diamond print pattern. The shower follows the high contrast trend with one white wall and one black wall in matching square pearl finish. The warmth of the terra cotta floor adds earthy warmth that gives life to the wood. 3 wall lights hang down illuminating the vanity, though durning the day, you likely wont need it with the natural light shining in from two perfect angled long windows.
This Paradise model was way customized. The biggest alterations were to remove the loft altogether and have one consistent roofline throughout. We were able to make the kitchen windows a bit taller because there was no loft we had to stay below over the kitchen. This ATU was perfect for an extra tall person. After editing out a loft, we had these big interior walls to work with and although we always have the high-up octagon windows on the interior walls to keep thing light and the flow coming through, we took it a step (or should I say foot) further and made the french pocket doors extra tall. This also made the shower wall tile and shower head extra tall. We added another ceiling fan above the kitchen and when all of those awning windows are opened up, all the hot air goes right up and out.
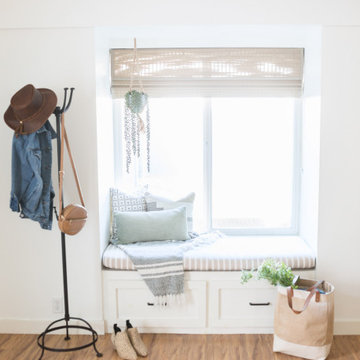
Photo of a small country foyer in Phoenix with white walls, laminate floors, a single front door, a gray front door and beige floor.
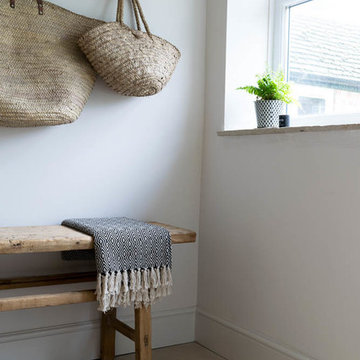
Floors of Stone
Photo of a small country mudroom in Other with white walls, limestone floors and beige floor.
Photo of a small country mudroom in Other with white walls, limestone floors and beige floor.
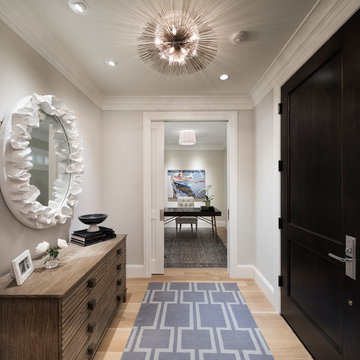
Builder: John Kraemer & Sons | Building Architecture: Charlie & Co. Design | Interiors: Martha O'Hara Interiors | Photography: Landmark Photography
Inspiration for a small transitional foyer in Minneapolis with grey walls, light hardwood floors, a single front door, a black front door and beige floor.
Inspiration for a small transitional foyer in Minneapolis with grey walls, light hardwood floors, a single front door, a black front door and beige floor.
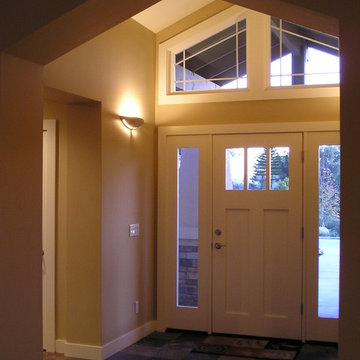
Small traditional front door in San Diego with beige walls, slate floors, a single front door, a white front door and beige floor.
Small Entryway Design Ideas with Beige Floor
9