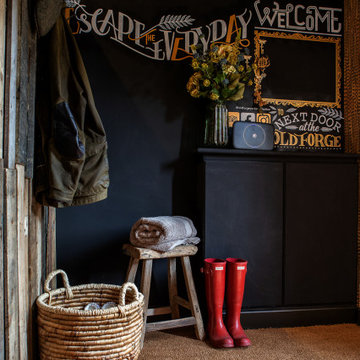Small Entryway Design Ideas with Black Walls
Refine by:
Budget
Sort by:Popular Today
21 - 40 of 160 photos
Item 1 of 3
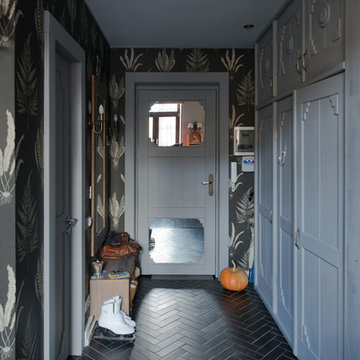
Архитектор Петр Попов-Серебряков (Арх. бюро DACHA-BURO)
Год реализации 2012
Фотограф Иванов Илья
Inspiration for a small eclectic front door in Moscow with black walls, ceramic floors, a single front door and a gray front door.
Inspiration for a small eclectic front door in Moscow with black walls, ceramic floors, a single front door and a gray front door.
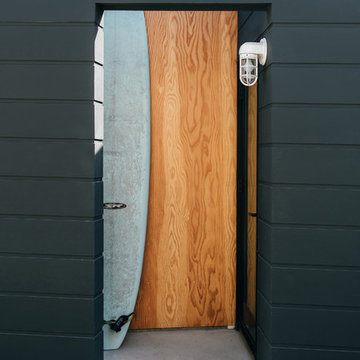
plywood marks the asymmetrical side entry at the new black-clad addition, allowing access to the rear of the home from the driveway
Inspiration for a small beach style vestibule in Orange County with black walls, concrete floors, a single front door, a medium wood front door and grey floor.
Inspiration for a small beach style vestibule in Orange County with black walls, concrete floors, a single front door, a medium wood front door and grey floor.
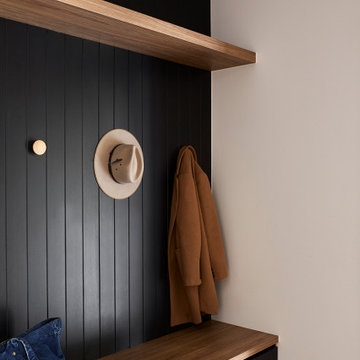
Design ideas for a small modern mudroom in Melbourne with black walls and light hardwood floors.
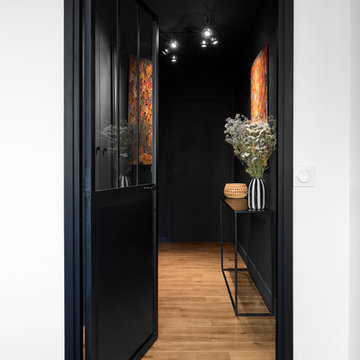
©JULIETTE JEM
Photo of a small scandinavian entry hall in Paris with black walls, medium hardwood floors, a single front door and a black front door.
Photo of a small scandinavian entry hall in Paris with black walls, medium hardwood floors, a single front door and a black front door.
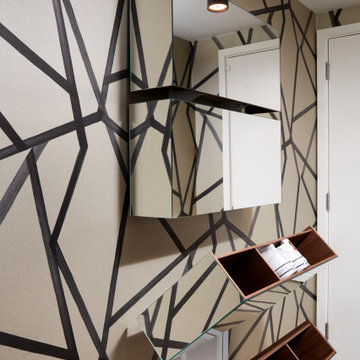
Photo of a small contemporary entry hall in London with black walls and wallpaper.
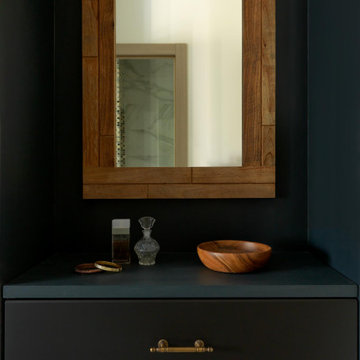
Миниатюрная квартира-студия площадью 28 метров в Москве с гардеробной комнатой, просторной кухней-гостиной и душевой комнатой с естественным освещением.
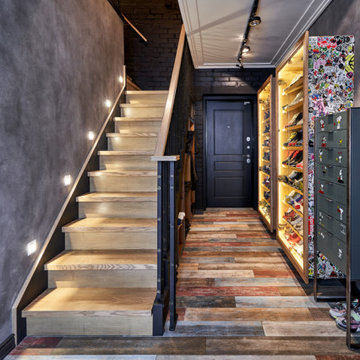
Photo of a small front door in Saint Petersburg with black walls, porcelain floors, a single front door, a dark wood front door, multi-coloured floor, recessed and brick walls.
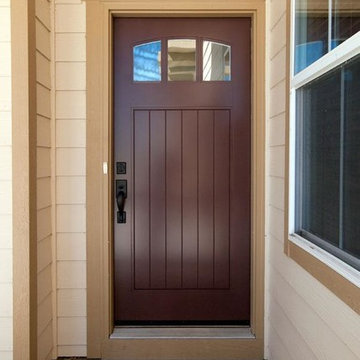
Visit Our Showroom
8000 Locust Mill St.
Ellicott City, MD 21043
TruStile Customized PL143 Entry Door
This PL143 entry door was customized by adding an arch top and v-groove panel. MDF with one step (OS) sticking.
Door Style: PL143
Architectual Style: Craftsman
Material: MDF,Glass & Resin
Application: Exterior
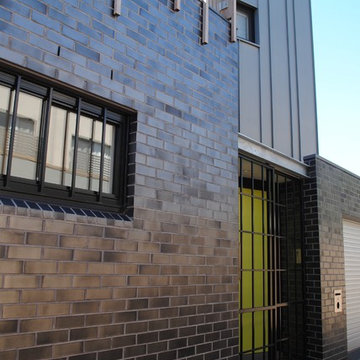
Lime green door is a welcoming contrast to the grey laneway finishes.
Photographer: Carrie Chilton
Small modern front door in Melbourne with black walls, a single front door and a green front door.
Small modern front door in Melbourne with black walls, a single front door and a green front door.
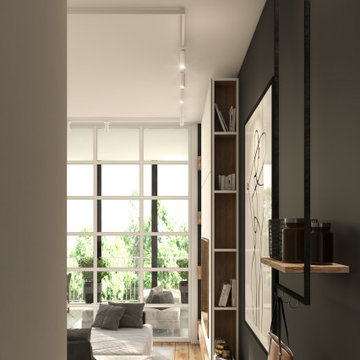
Photo of a small contemporary foyer in Turin with black walls, porcelain floors, a single front door, a black front door, grey floor and recessed.
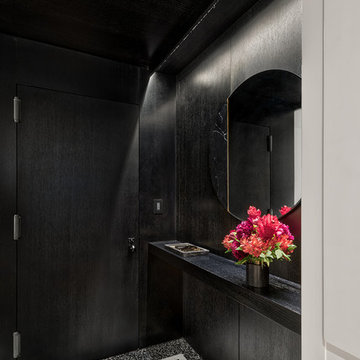
Rafael Leao Lighting Design
Jeffrey Kilmer Photography
This is an example of a small contemporary foyer in New York with black walls, marble floors, a single front door, a black front door and multi-coloured floor.
This is an example of a small contemporary foyer in New York with black walls, marble floors, a single front door, a black front door and multi-coloured floor.
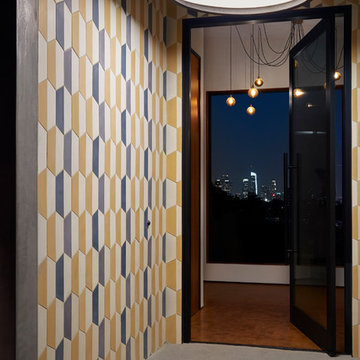
Zeke Ruelas
Design ideas for a small contemporary vestibule in Los Angeles with black walls, concrete floors, a single front door, a metal front door and green floor.
Design ideas for a small contemporary vestibule in Los Angeles with black walls, concrete floors, a single front door, a metal front door and green floor.
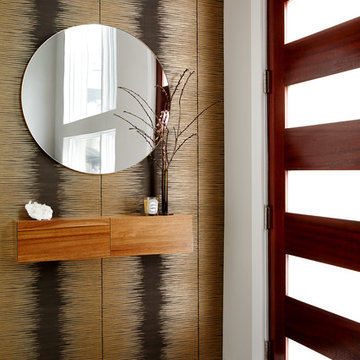
Entry vestibule with metallic wallcovering, floating console shelf, and round mirror. Photo by Kyle Born.
Design ideas for a small eclectic foyer in Philadelphia with black walls, porcelain floors, a single front door, a dark wood front door and grey floor.
Design ideas for a small eclectic foyer in Philadelphia with black walls, porcelain floors, a single front door, a dark wood front door and grey floor.
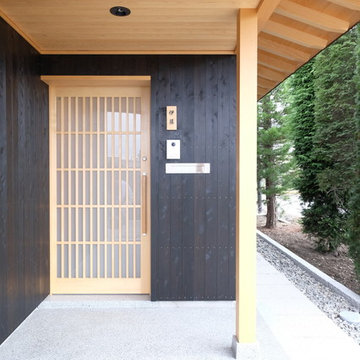
株式会社 五条建設
Photo of a small asian front door in Other with black walls, granite floors, a light wood front door, a sliding front door and grey floor.
Photo of a small asian front door in Other with black walls, granite floors, a light wood front door, a sliding front door and grey floor.
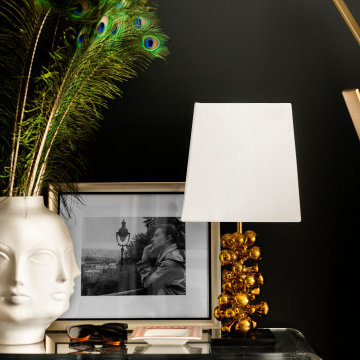
Small contemporary entry hall in New York with black walls, laminate floors, a single front door and brown floor.
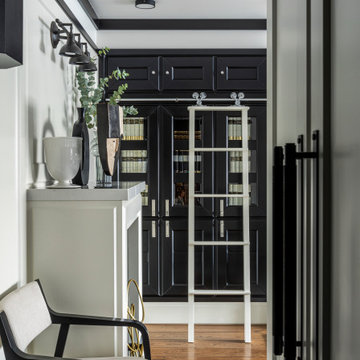
Из компактной прихожей открывается вид сразу и в гостиную и на кухню, благодаря чему концепция читается уже с порога. Черный мраморный пол переходит на кухню, где разбавляется белыми вставками, скользящий дневной свет проникает в глубину и выявляет формы предметов.
Центральный мебельный блок со стороны прихожей представляет собой продуманный шкаф для одежды с продуманной до мелочей функциональностью - выдвижной плинтус для размещения обуви, двухъярусная система развески с пантографом и ящички для аксессуаров - все элементы спроектированы персонально под образ жизни заказчика.

With the historical front door based relatively close to a main road a new safer side entrance was desired that was separate from back entrance. This traditional Victorian Cottage with new extension using Millboard Envello Shadow Line Cladding in Burnt Oak, replicating an authentic timber look whilst using a composite board for longevity and ease of maintenance. Security for dogs was essential so a small picket was used to dress and secure the front space which was to be kept as small as possible. This was then dressed with a simple hedge which needs to get established and various potted evergreen plants. The porch simply provided a base for a few geranium pots for splash of colour. Driveway was cobbled to flow with the age of property.
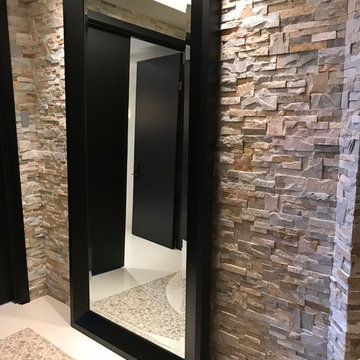
Product Showed: Gobi Format
These panels are constructed in an interlocking-shaped form for a beautiful installation free of jarring seam lines and without grouting needed.
The natural finish is apparent in its robust surface and makes it a great choice for most applications. Natural Stone panels give a great strength character to any area, as well as the tranquility of nature.
They can be used indoors or outdoors, commercial or residential, for just details of great extensions as facades, feature walls, pool surroundings, waterfalls, courtyards, etc.
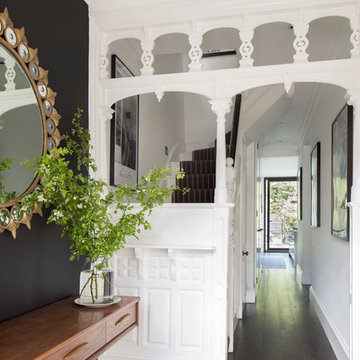
Inspiration for a small traditional entry hall in Hamburg with dark hardwood floors, brown floor and black walls.
Small Entryway Design Ideas with Black Walls
2
