Small Entryway Design Ideas with Black Walls
Refine by:
Budget
Sort by:Popular Today
41 - 60 of 160 photos
Item 1 of 3
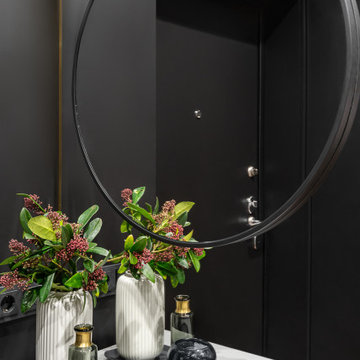
This is an example of a small contemporary mudroom in Yekaterinburg with black walls, vinyl floors, a single front door, a dark wood front door and beige floor.
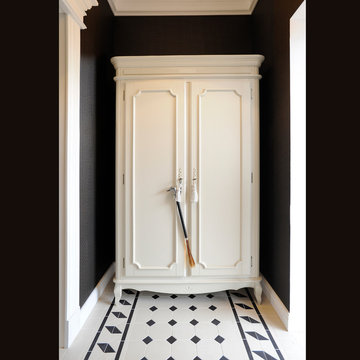
Дмитрий Буфеев
Inspiration for a small traditional front door in Other with black walls, ceramic floors, a single front door, a white front door and white floor.
Inspiration for a small traditional front door in Other with black walls, ceramic floors, a single front door, a white front door and white floor.
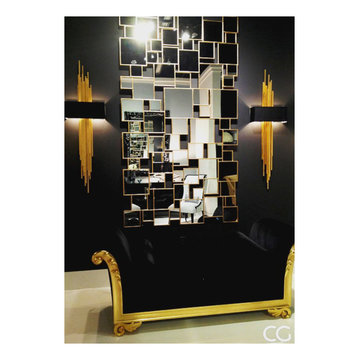
Design ideas for a small contemporary foyer in New York with black walls and concrete floors.
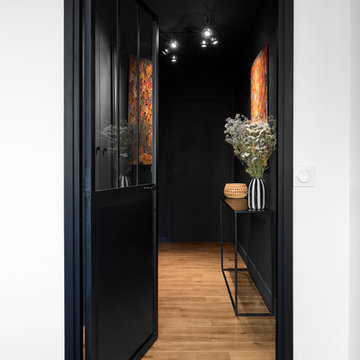
©JULIETTE JEM
Photo of a small scandinavian entry hall in Paris with black walls, medium hardwood floors, a single front door and a black front door.
Photo of a small scandinavian entry hall in Paris with black walls, medium hardwood floors, a single front door and a black front door.
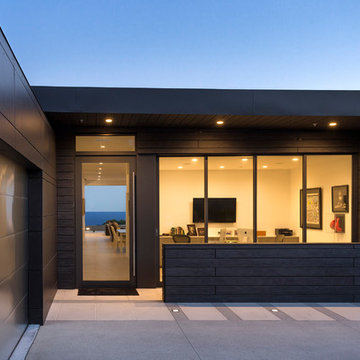
From the front entrance to the back patio, the structure acts as a portal that establishes views of the striking scenery from every room.
Photo: Jim Bartsch
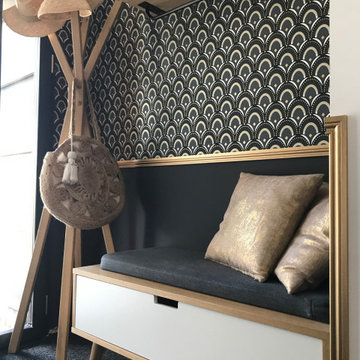
Design ideas for a small midcentury foyer in Rennes with black walls, linoleum floors, black floor and wallpaper.
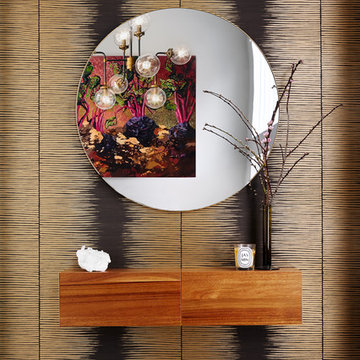
Entry vestibule with metallic wallcovering, floating console shelf, and round mirror. Photo by Kyle Born.
Inspiration for a small eclectic foyer in Philadelphia with black walls, porcelain floors, a single front door, a dark wood front door and grey floor.
Inspiration for a small eclectic foyer in Philadelphia with black walls, porcelain floors, a single front door, a dark wood front door and grey floor.
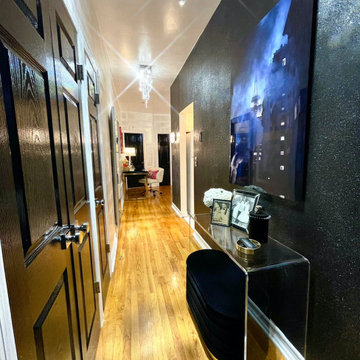
Cassiopeia Diamond Flakes flank the wall of this Glam entryway reflecting the shimmering flickers of light
Inspiration for a small modern entry hall in New York with black walls, medium hardwood floors, a single front door, a black front door and beige floor.
Inspiration for a small modern entry hall in New York with black walls, medium hardwood floors, a single front door, a black front door and beige floor.
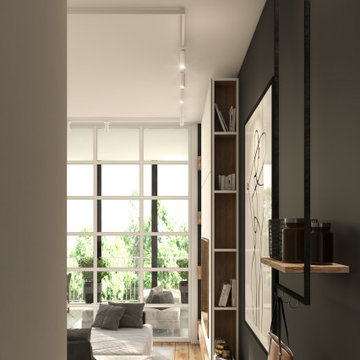
Photo of a small contemporary foyer in Turin with black walls, porcelain floors, a single front door, a black front door, grey floor and recessed.
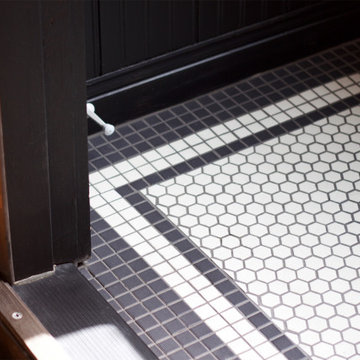
Design ideas for a small traditional vestibule in Other with black walls, ceramic floors and panelled walls.

With the historical front door based relatively close to a main road a new safer side entrance was desired that was separate from back entrance. This traditional Victorian Cottage with new extension using Millboard Envello Shadow Line Cladding in Burnt Oak, replicating an authentic timber look whilst using a composite board for longevity and ease of maintenance. Security for dogs was essential so a small picket was used to dress and secure the front space which was to be kept as small as possible. This was then dressed with a simple hedge which needs to get established and various potted evergreen plants. The porch simply provided a base for a few geranium pots for splash of colour. Driveway was cobbled to flow with the age of property.
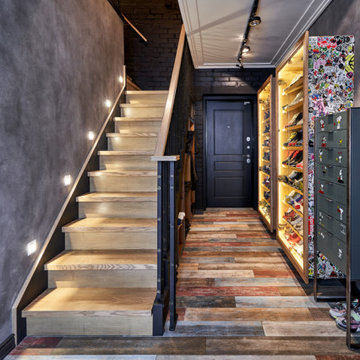
Photo of a small front door in Saint Petersburg with black walls, porcelain floors, a single front door, a dark wood front door, multi-coloured floor, recessed and brick walls.
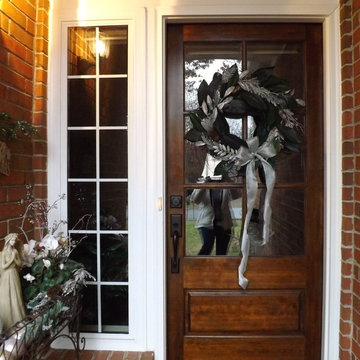
Custom Holiday decor for an covered porch..
Inspiration for a small traditional entryway in Nashville with black walls, brick floors, a single front door and a medium wood front door.
Inspiration for a small traditional entryway in Nashville with black walls, brick floors, a single front door and a medium wood front door.
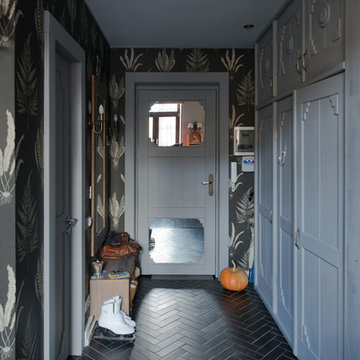
Архитектор Петр Попов-Серебряков (Арх. бюро DACHA-BURO)
Год реализации 2012
Фотограф Иванов Илья
Inspiration for a small eclectic front door in Moscow with black walls, ceramic floors, a single front door and a gray front door.
Inspiration for a small eclectic front door in Moscow with black walls, ceramic floors, a single front door and a gray front door.
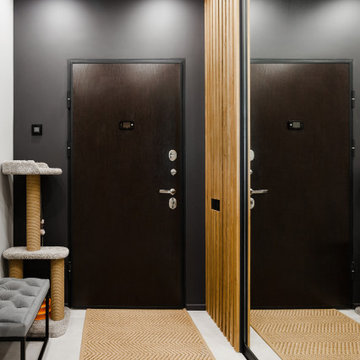
Прихожая со скрытой технической комнатой за зеркальными дверями, в которой расположилась постирочная и кладовка.
Design ideas for a small contemporary front door in Moscow with black walls, porcelain floors, a single front door, a dark wood front door, grey floor and panelled walls.
Design ideas for a small contemporary front door in Moscow with black walls, porcelain floors, a single front door, a dark wood front door, grey floor and panelled walls.
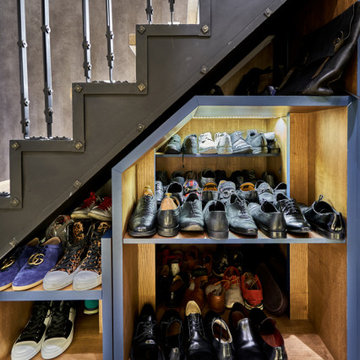
Photo of a small foyer in Saint Petersburg with black walls, porcelain floors and multi-coloured floor.
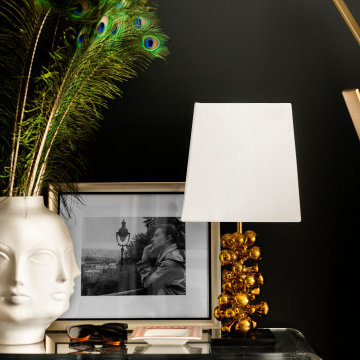
Small contemporary entry hall in New York with black walls, laminate floors, a single front door and brown floor.
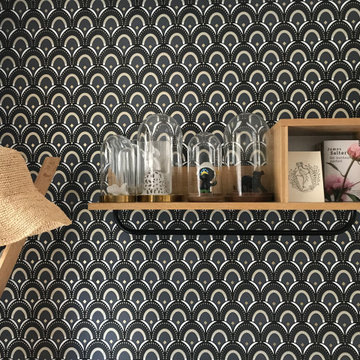
Photo of a small midcentury foyer in Rennes with black walls, linoleum floors, black floor and wallpaper.
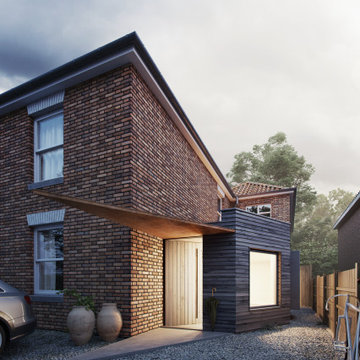
NEW ENTRANCE RECEPTION
Myrtle Cottage sits within the defined Old Netley, just outside Southampton, which to date has contained small dwellings with little overall development. This is rapidly changing due to the housing development towards the North East of Cranbury gardens. Green Lane itself to is a cul-de-sac so its very nature is a quiet neighborhood.
Studio B.a.d where commissioned to undertake a feasibility study and planning application to take a radical review of the ground entrance and reception area.
The design strategy has been to create a very simple and sympathetic addition to the existing house and context. Something that is of high quality and sits smaller in scale to the existing Victorian property.
The form, material and detailed composition of the extension is a response to the local vernacular and with an overriding view to keep this new piece much smaller in height. The new addition places great importance on the quality of space and light within the new spaces, allowing for much greater open plan space and natural daylight, to flood deep into the plan of the existing house. The proposal also seeks to open up existing parts of the plan, with an opportunity to view right through the house and into the rear garden. The concept has been conceived around social interaction, so that everyone within the family, regardless of the tasks, reading, writing, cooking or viewing, can in theory both view and communicate with one another regardless of where they are within the ground floor.
The new extension has been carefully positioned on the site to minimize disruption to access to the rear garden and impinging on the front driveway. Improved landscaping and planting between both the existing boundary fence and parking area, the proposed landscaping will also aid visual screening and improve residents amenity.
Materials have been selected to reference (but not replicate) those found locally and will be hard wearing but also textured, possessing a feeling of quality.
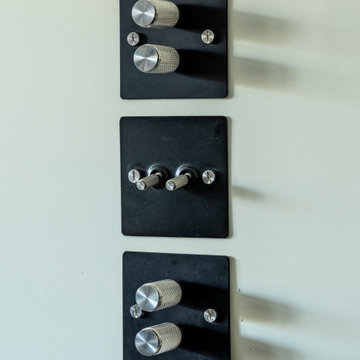
Детали электрофурнитуры.
Inspiration for a small transitional entry hall in Moscow with black walls, marble floors, a single front door, a black front door, black floor and decorative wall panelling.
Inspiration for a small transitional entry hall in Moscow with black walls, marble floors, a single front door, a black front door, black floor and decorative wall panelling.
Small Entryway Design Ideas with Black Walls
3