Small Entryway Design Ideas with Green Walls
Refine by:
Budget
Sort by:Popular Today
1 - 20 of 436 photos
Item 1 of 3
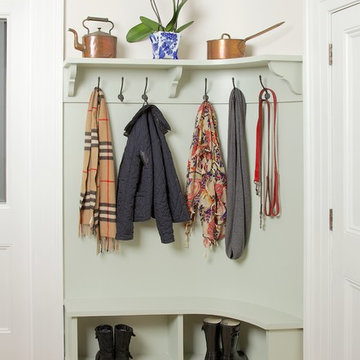
A Charlie Kingham authentically true bespoke boot room design. Handpainted classic bench with boot shoe storage, as well as matching decorative wall shelf. Including Iron / Pewter Ironmongery Hooks.
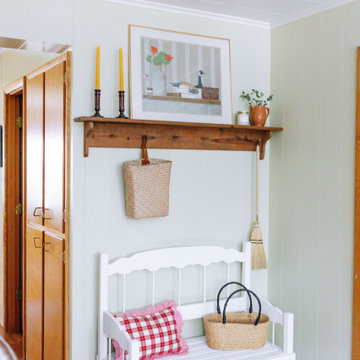
Photo of a small country mudroom in Other with green walls, medium hardwood floors and panelled walls.
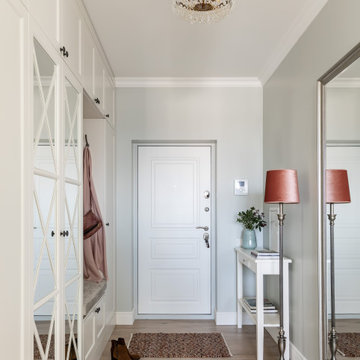
Small traditional front door in Saint Petersburg with green walls, laminate floors, a single front door, a white front door and beige floor.
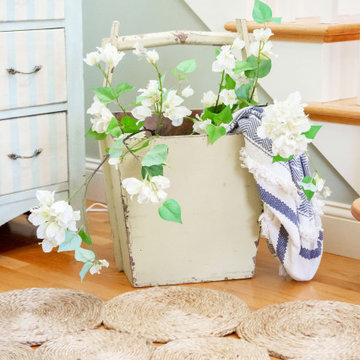
Foyer designed using an old chalk painted chest with a custom made bench along with decor from different antique fairs, pottery barn, Home Goods, Kirklands and Ballard Design to finish the space.
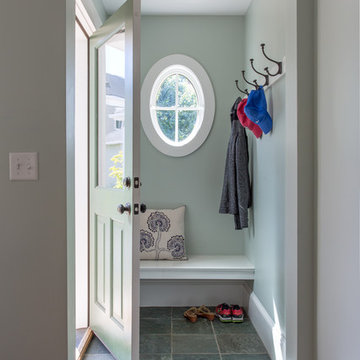
photography by Jonathan Reece
Photo of a small beach style foyer in Portland Maine with green walls, slate floors, a single front door and a green front door.
Photo of a small beach style foyer in Portland Maine with green walls, slate floors, a single front door and a green front door.
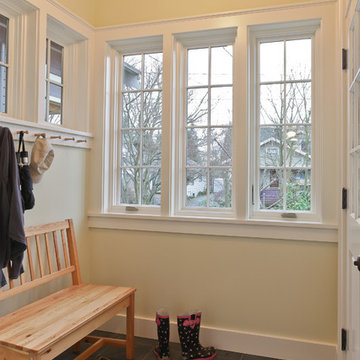
Mudroom entry appears to be a portion of covered porch that was later enclosed . Black slate tile and Shaker pegs accommodate rain gear. French doors open to living area and provide a buffer in cold weather. Wall color here and in main room is Benjamin Moore "White Marigold" with "Acadia White" trim. David Whelan photo

Projet d'optimisation d'une entrée. Les clients souhaitaient une entrée pour ranger toutes leur affaires, que rien ne traînent. Il fallait aussi trouver une solution pour ranger les BD sans qu'ils prennent trop de place. J'ai proposé un meuble sur mesure pour pouvoir ranger toutes les affaires d'une entrée (manteau, chaussures, vide-poche,accessoires, sac de sport....) et déporter les BD sur un couloir non exploité. J'ai proposé une ambiance cocon nature avec un vert de caractère pour mettre en valeur le parquet en point de hongrie. Un fond orac decor et des éléments de décoration aux formes organiques avec des touches laitonnées. L'objectif était d'agrandir visuellement cette pièce avec un effet wahou.
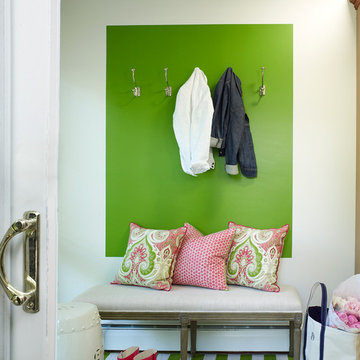
This is an example of a small transitional vestibule in New York with green walls, medium hardwood floors, a white front door and a single front door.
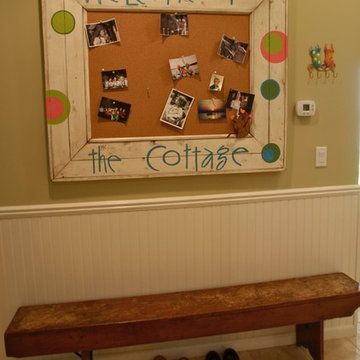
Photo of a small beach style entry hall in Other with green walls and travertine floors.
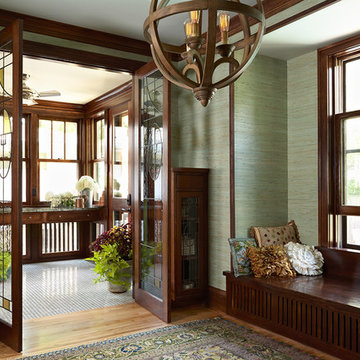
This 1919 bungalow was lovingly taken care of but just needed a few things to make it complete. The owner, an avid gardener wanted someplace to bring in plants during the winter months. This small addition accomplishes many things in one small footprint. This potting room, just off the dining room, doubles as a mudroom. Design by Meriwether Felt, Photos by Susan Gilmore

This is an example of a small contemporary entry hall in London with green walls, ceramic floors, beige floor and recessed.
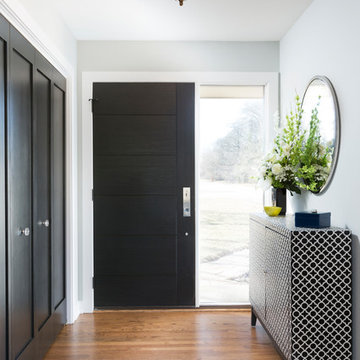
Small modern foyer in Milwaukee with green walls, medium hardwood floors, a single front door, a black front door and brown floor.
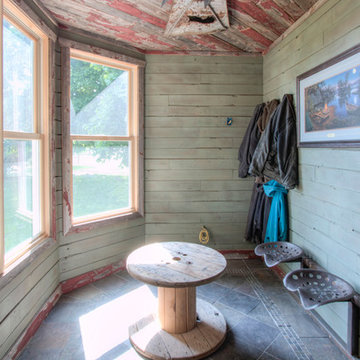
Photography by Kayser Photography of Lake Geneva Wi
Inspiration for a small country vestibule in Milwaukee with green walls and slate floors.
Inspiration for a small country vestibule in Milwaukee with green walls and slate floors.
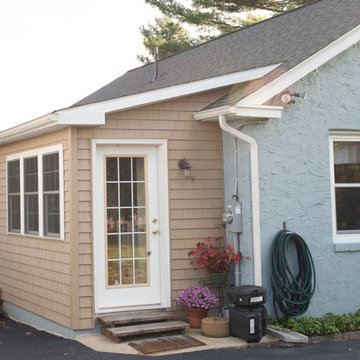
This West Chester rancher had a rather dilapidated back porch that served as the principal entrance to the house. Meanwhile, the stairway to the basement went through the kitchen, cutting 4’ from the width of this room. When Derek and Abbey wanted to spruce up the porch, we saw an opportunity to move the basement stairway out of the kitchen.
Design Criteria:
- Replace 3-season porch with 4-season mudroom.
- Move basement stairway from kitchen to mudroom.
Special Features:
- Custom stair railing of maple and mahogany.
- Custom built-ins and coat rack.
- Narrow Fishing Rod closet cleverly tucked under the stairs
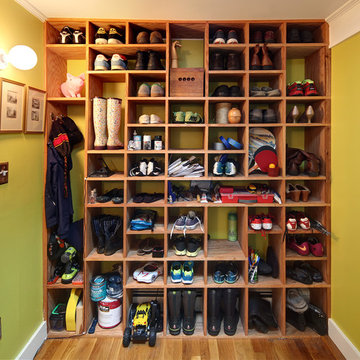
Horne Visual Media
Photo of a small contemporary mudroom in Boston with green walls, medium hardwood floors and a single front door.
Photo of a small contemporary mudroom in Boston with green walls, medium hardwood floors and a single front door.
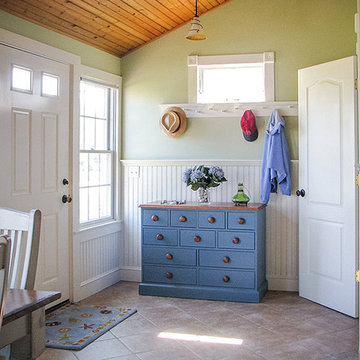
This is an example of a small country foyer in Boston with green walls, ceramic floors, a single front door and a white front door.
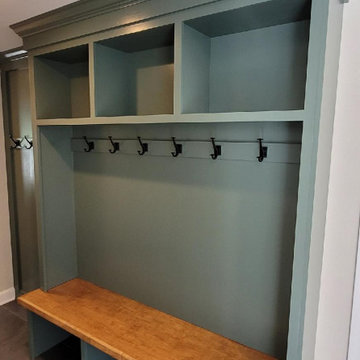
Built in storage for a mudroom, featuring a wooden bench top, cubbies for storage and black hooks.
Design ideas for a small traditional mudroom in New York with green walls, slate floors and grey floor.
Design ideas for a small traditional mudroom in New York with green walls, slate floors and grey floor.
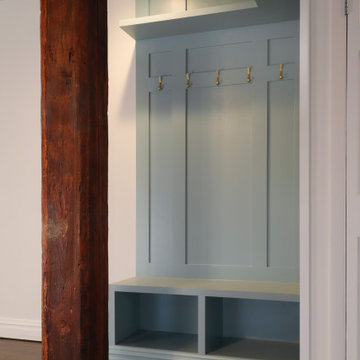
Small industrial mudroom in New York with green walls, dark hardwood floors and panelled walls.
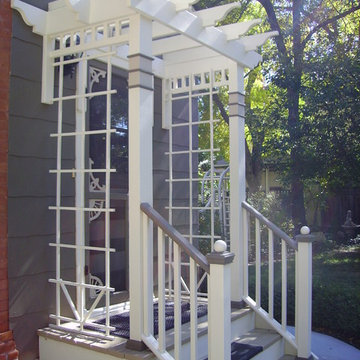
Inspiration for a small traditional front door in Denver with green walls, a single front door and a green front door.
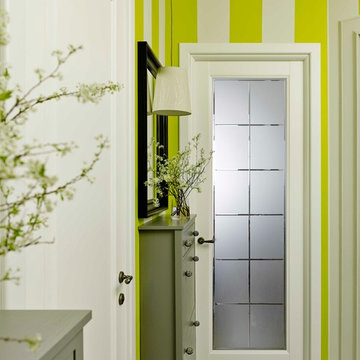
Ананьев Сергей
Design ideas for a small contemporary entryway in Moscow with green walls, a single front door and a glass front door.
Design ideas for a small contemporary entryway in Moscow with green walls, a single front door and a glass front door.
Small Entryway Design Ideas with Green Walls
1