Small Entryway Design Ideas with Light Hardwood Floors
Refine by:
Budget
Sort by:Popular Today
201 - 220 of 1,894 photos
Item 1 of 3
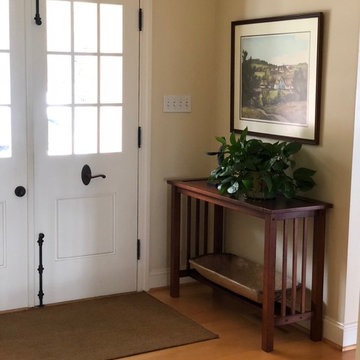
Photo of a small traditional front door in San Diego with beige walls, light hardwood floors, a double front door, a white front door and brown floor.
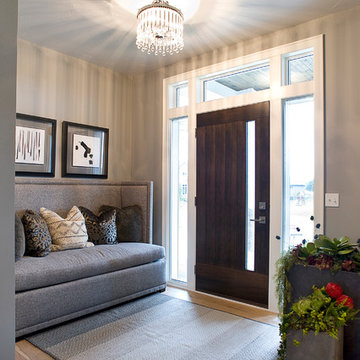
(c) Cipher Imaging Architectural Photography
Design ideas for a small traditional foyer in Other with grey walls, light hardwood floors, a single front door, a dark wood front door and brown floor.
Design ideas for a small traditional foyer in Other with grey walls, light hardwood floors, a single front door, a dark wood front door and brown floor.
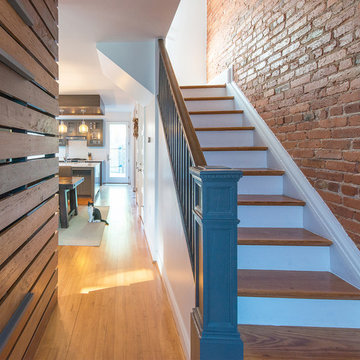
Complete gut renovation of a hundred year old brick rowhouse to create a modern aesthetic and open floor plan . . . and extra space for the craft brew operation. Photography: Katherine Ma, Studio by MAK
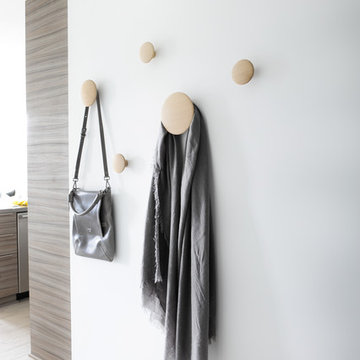
PROJECT: Fern Street Condo // PHOTO | Tracy Ayton
Photo of a small scandinavian foyer in Vancouver with white walls and light hardwood floors.
Photo of a small scandinavian foyer in Vancouver with white walls and light hardwood floors.
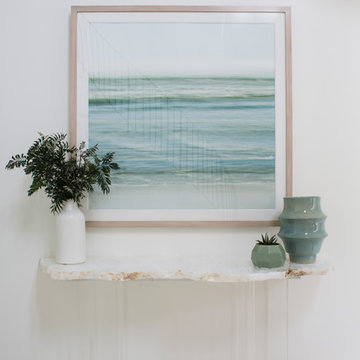
The residence received a full gut renovation to create a modern coastal retreat vacation home. This was achieved by using a neutral color pallet of sands and blues with organic accents juxtaposed with custom furniture’s clean lines and soft textures.
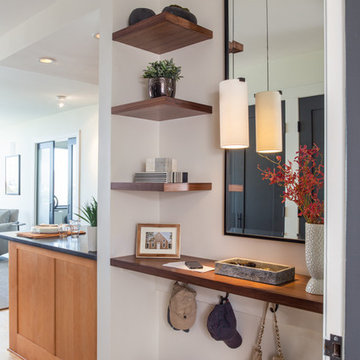
A simply designed Foyer provides a welcome to the home and sets the design tone for what to expect upon entry. Across from 2 large closets, we were able to create an open storage area that is functional but attractive. Kids can easily hang coats, hats, and backpacks on hooks below the floating counter while the open shelves can accommodate baskets with less attractive items that tend to collect at the front door
Photo: Sam Gray

This Ohana model ATU tiny home is contemporary and sleek, cladded in cedar and metal. The slanted roof and clean straight lines keep this 8x28' tiny home on wheels looking sharp in any location, even enveloped in jungle. Cedar wood siding and metal are the perfect protectant to the elements, which is great because this Ohana model in rainy Pune, Hawaii and also right on the ocean.
A natural mix of wood tones with dark greens and metals keep the theme grounded with an earthiness.
Theres a sliding glass door and also another glass entry door across from it, opening up the center of this otherwise long and narrow runway. The living space is fully equipped with entertainment and comfortable seating with plenty of storage built into the seating. The window nook/ bump-out is also wall-mounted ladder access to the second loft.
The stairs up to the main sleeping loft double as a bookshelf and seamlessly integrate into the very custom kitchen cabinets that house appliances, pull-out pantry, closet space, and drawers (including toe-kick drawers).
A granite countertop slab extends thicker than usual down the front edge and also up the wall and seamlessly cases the windowsill.
The bathroom is clean and polished but not without color! A floating vanity and a floating toilet keep the floor feeling open and created a very easy space to clean! The shower had a glass partition with one side left open- a walk-in shower in a tiny home. The floor is tiled in slate and there are engineered hardwood flooring throughout.
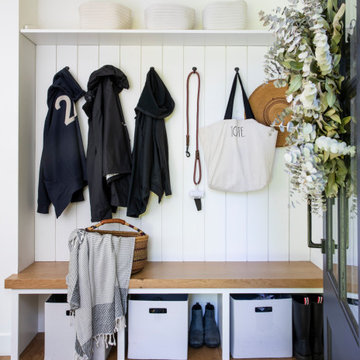
open cubbies, open bench, open shelves, wood bench seat
Design ideas for a small country mudroom in San Francisco with white walls, light hardwood floors, a single front door, a gray front door and planked wall panelling.
Design ideas for a small country mudroom in San Francisco with white walls, light hardwood floors, a single front door, a gray front door and planked wall panelling.

Client wanted to have a clean well organized space where family could take shoes off and hang jackets and bags. We designed a perfect mud room space for them.
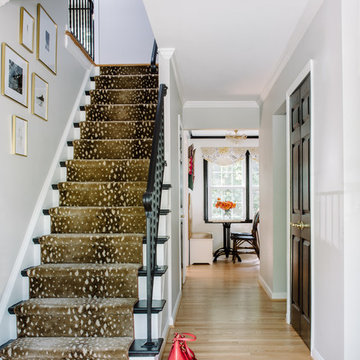
Antilocarpa by Stark carpet runner over black and white painted stairs gives a fresh take on a traditional colonial-style entry.
Photo: Robert Radifera
Styling: Charlotte Safavi
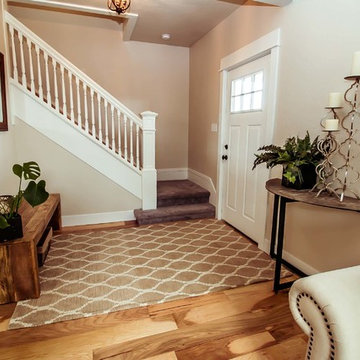
Maple House is a lovely little craftsman-style home that had some great features to begin with, like a full size pantry and a mudroom entry from the carport. It did need a lot of love, though, from top to bottom, and ceiling to floor! It is now a really functional and efficient home, with lovely tile work in the bathrooms, granite counters and new cabinetry in the re-designed kitchen, new flooring throughout, and a huge walk-in closet in the adorable master bedroom. This one only stayed on the market a few days before being purchased by a very lovely family!
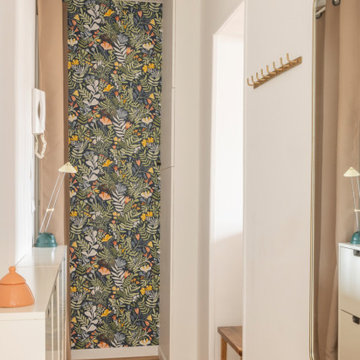
Rénovation complète de l'entrée de l'appartement. Création d'un meuble maçonné pour dissimulé les compteurs et le tableau électrique. Fourniture et pose d'un parquet en bois et d'un mur de papier peint. Pose d'une verrière sur-mesure pour laisser entrer la lumière du salon dans l'entrée.
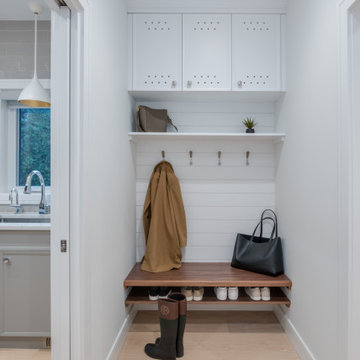
Design ideas for a small contemporary mudroom in Vancouver with white walls, light hardwood floors, beige floor and planked wall panelling.
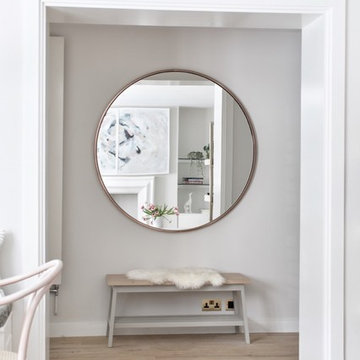
This is the entrance hall in our Notting Hill project. Cosy natural textures help create a calm, Scandinavian feel. Leather, cotton, wood floors, sheepskin cushions, I love to work with nature as much as possible in my designs. I also love to use large mirrors where possible to reflect light, especially in smaller spaces.
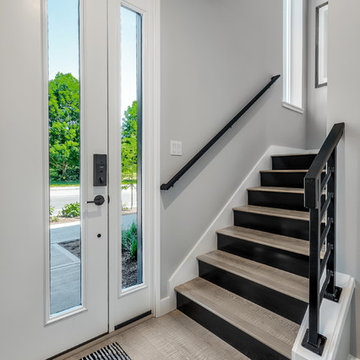
Inspiration for a small modern front door in Seattle with grey walls, light hardwood floors, a single front door and a white front door.
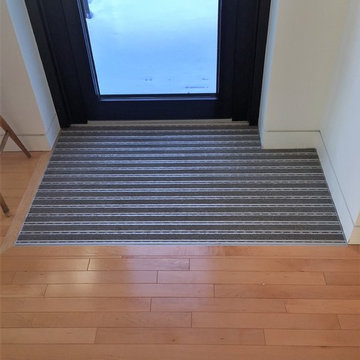
These recessed floor grills stop a lot of dirt and germs from coming into the home. Industrial grade and ready to take on life. Used commercially by Tim Horton's, Canadian Tire, Shopper's Drug Mart, Home Depot and many others.
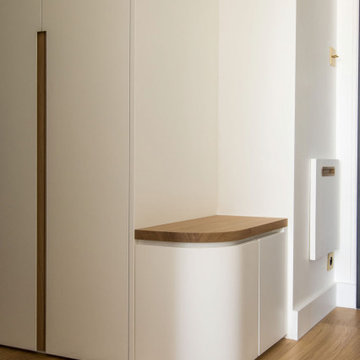
Small contemporary entry hall in Paris with white walls, light hardwood floors, a single front door, a medium wood front door, beige floor and wallpaper.

Midcentury Modern inspired new build home. Color, texture, pattern, interesting roof lines, wood, light!
Inspiration for a small midcentury mudroom in Detroit with white walls, light hardwood floors, a double front door, a dark wood front door and brown floor.
Inspiration for a small midcentury mudroom in Detroit with white walls, light hardwood floors, a double front door, a dark wood front door and brown floor.
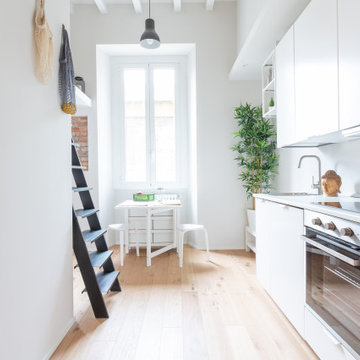
L’ingresso mostra la struttura dell’appartamento: il corridoio passante con a sinistra bagno e a destra, in ordine, un pratico armadio guardaroba, una cucina completa, e uno spazio tv-libreria. Dopo il bagno un piccolo soppalco: sotto divano-letto, sopra zona notte. Lo spazio è molto luminoso, grazie alla finestra che domina l’appartamento. Per assecondare questo punto di forza abbiamo scelto un arredo chiaro, riscaldato dal parquet in rovere.
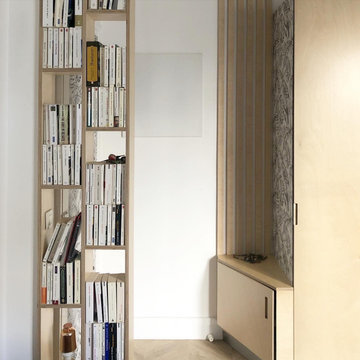
Création d'un coin cuisine sur mesure dans ce petit appartement parisien. Intégration de l'entrée au projet avec une petite banquette et des claustras séparatifs. Le coin salle à manger se distingue de la pièce grâce à une teinte vert de gris au mur et au plafond.
Small Entryway Design Ideas with Light Hardwood Floors
11