Small Entryway Design Ideas with Light Hardwood Floors
Refine by:
Budget
Sort by:Popular Today
161 - 180 of 1,890 photos
Item 1 of 3

Here is a mud bench space that is near the garage entrance that we painted the built-ins and added a textural wallpaper to the backs of the builtins and above and to left and right side walls, making this a more cohesive space that also stands apart from the hallway.
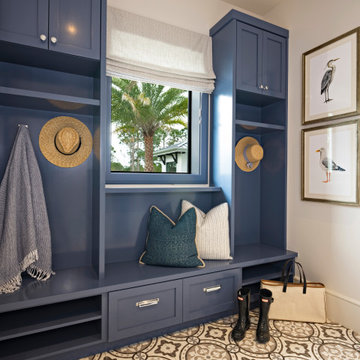
Bold blue cabinetry and an easy-to-clean patterned floor adds style in the mud room.
Small transitional mudroom in Miami with white walls, light hardwood floors and multi-coloured floor.
Small transitional mudroom in Miami with white walls, light hardwood floors and multi-coloured floor.
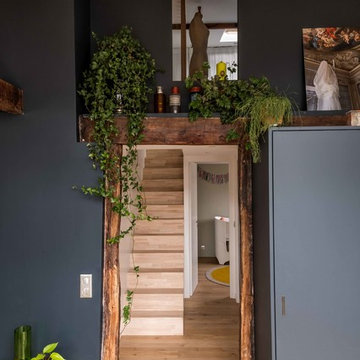
Inspiration for a small contemporary foyer in Paris with blue walls, light hardwood floors, a single front door, a white front door and beige floor.
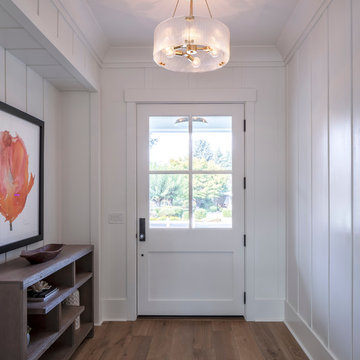
Paneled white entry with 4 ft wide door. Glass knob handles.
Micheal Hospelt Photography
Inspiration for a small country foyer in San Francisco with white walls, light hardwood floors, a single front door, a white front door and beige floor.
Inspiration for a small country foyer in San Francisco with white walls, light hardwood floors, a single front door, a white front door and beige floor.
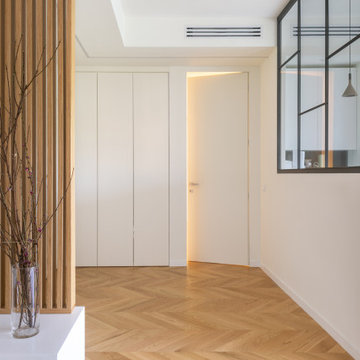
Inspiration for a small modern foyer in Rome with white walls, light hardwood floors, a single front door, a white front door and recessed.

Client wanted to have a clean well organized space where family could take shoes off and hang jackets and bags. We designed a perfect mud room space for them.
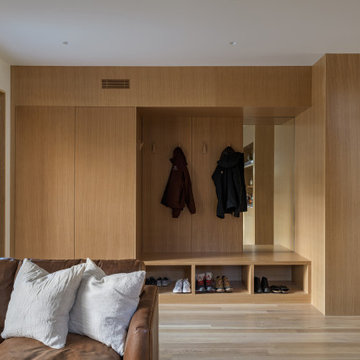
The 3 bed/2.5 bath home is situated on 3 levels, taking full advantage of the otherwise limited lot. Guests are welcomed into the home through a full-lite entry door, providing natural daylighting to the entry and front of the home. The modest living space persists in expanding its borders through large windows and sliding doors throughout the family home. Intelligent planning, thermally-broken aluminum windows, well-sized overhangs, and Selt external window shades work in tandem to keep the home’s interior temps and systems manageable and within the scope of the stringent PHIUS standards.
To ensure peak performance, the Boise Passive House utilized triple-pane glazing with the A5 aluminum window, Air-Lux Sliding door, and A7 swing door. Each product brings dynamic efficiency, further affirming an air-tight building envelope. The increased air-seals, larger thermal breaks, argon-filled glazing, and low-E glass, may be standard features for the Glo Series but they provide exceptional performance just the same.

Liadesign
Inspiration for a small industrial vestibule in Milan with green walls, light hardwood floors, a single front door, a white front door and recessed.
Inspiration for a small industrial vestibule in Milan with green walls, light hardwood floors, a single front door, a white front door and recessed.
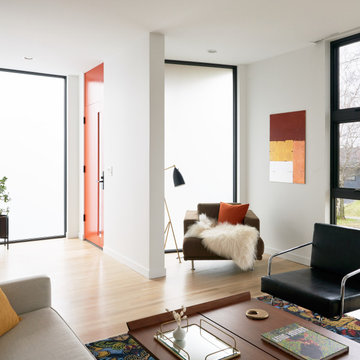
Design ideas for a small scandinavian entry hall in Seattle with white walls, light hardwood floors, a single front door, an orange front door and white floor.
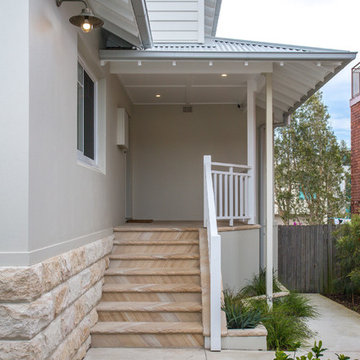
Design ideas for a small traditional entryway in Sydney with white walls, light hardwood floors, a single front door, a blue front door and beige floor.
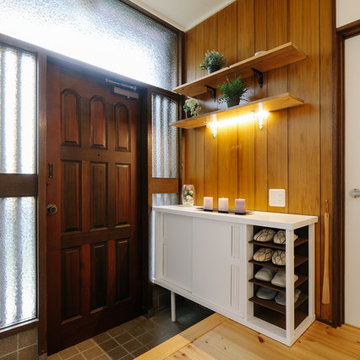
This is an example of a small asian entry hall in Other with brown walls, light hardwood floors, a single front door, a dark wood front door and beige floor.
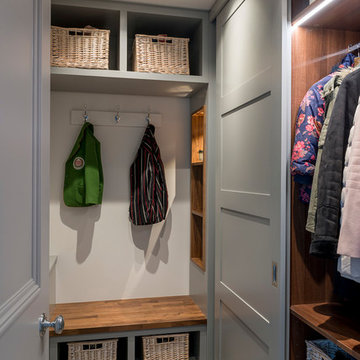
Cloakroom with bespoke joinery by Five Furniture.
Inspiration for a small transitional mudroom in Surrey with white walls, light hardwood floors and beige floor.
Inspiration for a small transitional mudroom in Surrey with white walls, light hardwood floors and beige floor.
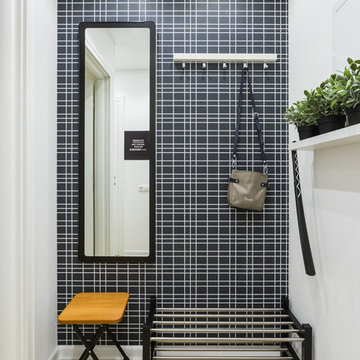
Design ideas for a small scandinavian entryway in Malaga with multi-coloured walls and light hardwood floors.
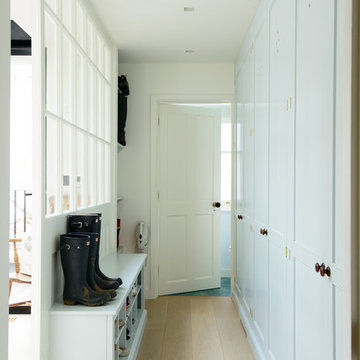
deVOL Kitchens
Small traditional entryway in London with light hardwood floors and white walls.
Small traditional entryway in London with light hardwood floors and white walls.
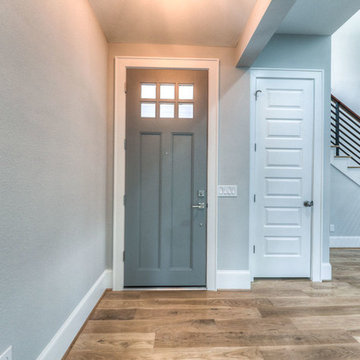
Design ideas for a small transitional front door in Houston with blue walls, light hardwood floors, a single front door and a blue front door.
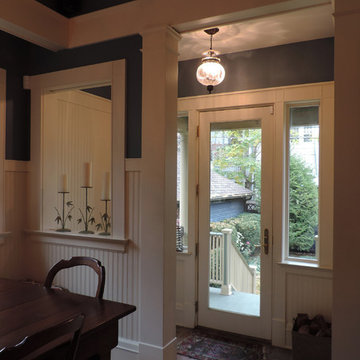
A new addition with the same feel as the original 1890's home.
New woodworking details allow this small mudroom blend seamlessly with the original home.
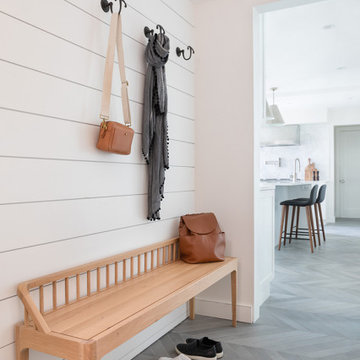
Small transitional mudroom in New York with yellow walls, light hardwood floors, grey floor and planked wall panelling.
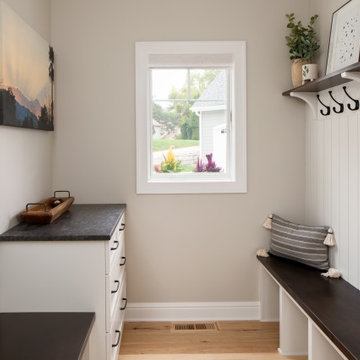
The perfect space to unload when entering the home. Custom cabinetry was designed for our clients living. Sherwin Williams Pure White was the color of choice for cabinetry and shiplap while the bench tops and shelf are stained in walnut. Counter is a granite in the color steel rock with a leathered finish. We used Sherwin Williams Gossamer Veil on the walls.
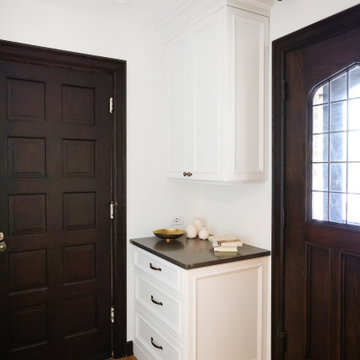
Just inside their door, you'll find the key drop-spot.
This is an example of a small traditional front door in Chicago with light hardwood floors.
This is an example of a small traditional front door in Chicago with light hardwood floors.
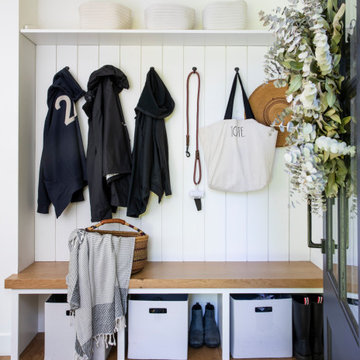
open cubbies, open bench, open shelves, wood bench seat
Design ideas for a small country mudroom in San Francisco with white walls, light hardwood floors, a single front door, a gray front door and planked wall panelling.
Design ideas for a small country mudroom in San Francisco with white walls, light hardwood floors, a single front door, a gray front door and planked wall panelling.
Small Entryway Design Ideas with Light Hardwood Floors
9