Small Entryway Design Ideas with Light Hardwood Floors
Refine by:
Budget
Sort by:Popular Today
21 - 40 of 1,890 photos
Item 1 of 3
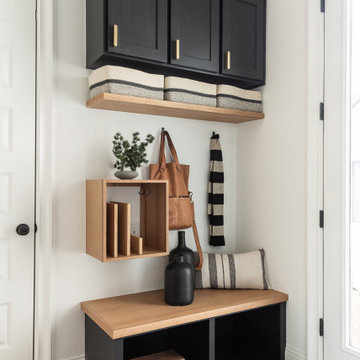
Modern Mud Room with Floating Charging Station
Inspiration for a small modern mudroom in Dallas with white walls, light hardwood floors, a black front door and a single front door.
Inspiration for a small modern mudroom in Dallas with white walls, light hardwood floors, a black front door and a single front door.
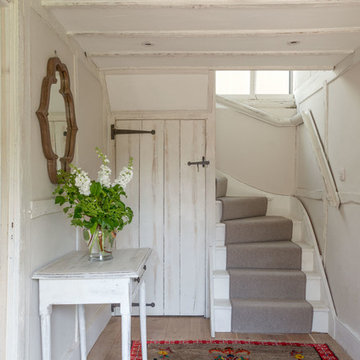
Inspiration for a small country entry hall in London with white walls, light hardwood floors and beige floor.
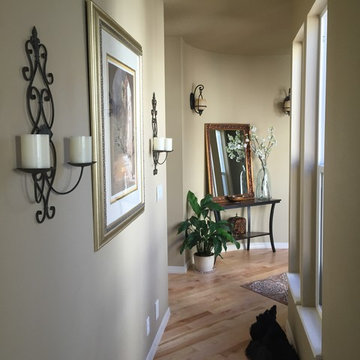
The hallway and entry feature pieces are framed by sconces. The large mirror offering a lovely welcome to guests.
Small mediterranean foyer in Boise with beige walls, light hardwood floors and a single front door.
Small mediterranean foyer in Boise with beige walls, light hardwood floors and a single front door.
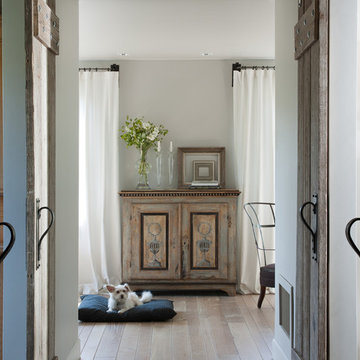
David Duncan Livingston
www.davidduncanlivingston.com
Inspiration for a small country entry hall in San Francisco with grey walls and light hardwood floors.
Inspiration for a small country entry hall in San Francisco with grey walls and light hardwood floors.
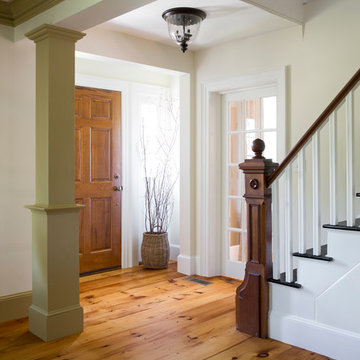
When Cummings Architects first met with the owners of this understated country farmhouse, the building’s layout and design was an incoherent jumble. The original bones of the building were almost unrecognizable. All of the original windows, doors, flooring, and trims – even the country kitchen – had been removed. Mathew and his team began a thorough design discovery process to find the design solution that would enable them to breathe life back into the old farmhouse in a way that acknowledged the building’s venerable history while also providing for a modern living by a growing family.
The redesign included the addition of a new eat-in kitchen, bedrooms, bathrooms, wrap around porch, and stone fireplaces. To begin the transforming restoration, the team designed a generous, twenty-four square foot kitchen addition with custom, farmers-style cabinetry and timber framing. The team walked the homeowners through each detail the cabinetry layout, materials, and finishes. Salvaged materials were used and authentic craftsmanship lent a sense of place and history to the fabric of the space.
The new master suite included a cathedral ceiling showcasing beautifully worn salvaged timbers. The team continued with the farm theme, using sliding barn doors to separate the custom-designed master bath and closet. The new second-floor hallway features a bold, red floor while new transoms in each bedroom let in plenty of light. A summer stair, detailed and crafted with authentic details, was added for additional access and charm.
Finally, a welcoming farmer’s porch wraps around the side entry, connecting to the rear yard via a gracefully engineered grade. This large outdoor space provides seating for large groups of people to visit and dine next to the beautiful outdoor landscape and the new exterior stone fireplace.
Though it had temporarily lost its identity, with the help of the team at Cummings Architects, this lovely farmhouse has regained not only its former charm but also a new life through beautifully integrated modern features designed for today’s family.
Photo by Eric Roth
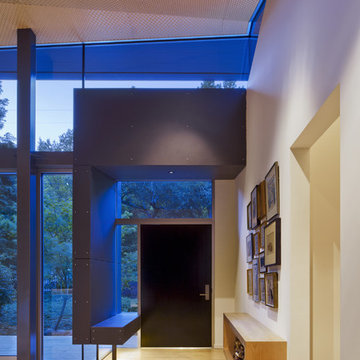
A view of the entry vestibule form the inside with a built-in bench and seamless glass detail.
Inspiration for a small modern foyer in San Francisco with white walls, light hardwood floors and a dark wood front door.
Inspiration for a small modern foyer in San Francisco with white walls, light hardwood floors and a dark wood front door.
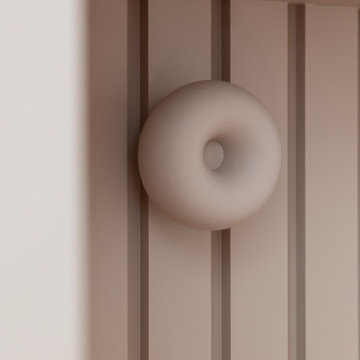
Inspiration for a small scandinavian entryway in Paris with pink walls, light hardwood floors and wallpaper.

Projet d'optimisation d'une entrée. Les clients souhaitaient une entrée pour ranger toutes leur affaires, que rien ne traînent. Il fallait aussi trouver une solution pour ranger les BD sans qu'ils prennent trop de place. J'ai proposé un meuble sur mesure pour pouvoir ranger toutes les affaires d'une entrée (manteau, chaussures, vide-poche,accessoires, sac de sport....) et déporter les BD sur un couloir non exploité. J'ai proposé une ambiance cocon nature avec un vert de caractère pour mettre en valeur le parquet en point de hongrie. Un fond orac decor et des éléments de décoration aux formes organiques avec des touches laitonnées. L'objectif était d'agrandir visuellement cette pièce avec un effet wahou.
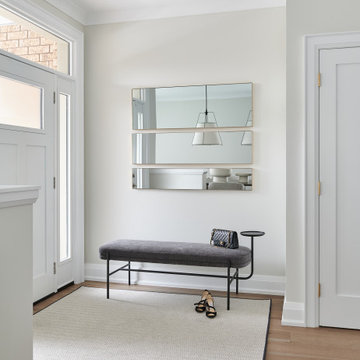
Photo of a small transitional front door in Toronto with beige walls, light hardwood floors, a single front door and a white front door.
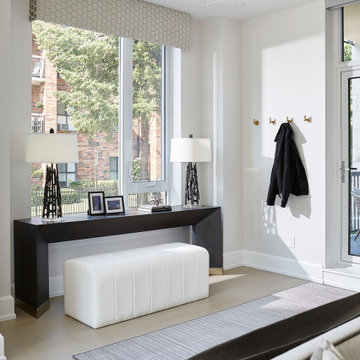
A unique side entry in this walk out condo.
Small transitional entry hall in Toronto with white walls, light hardwood floors and grey floor.
Small transitional entry hall in Toronto with white walls, light hardwood floors and grey floor.
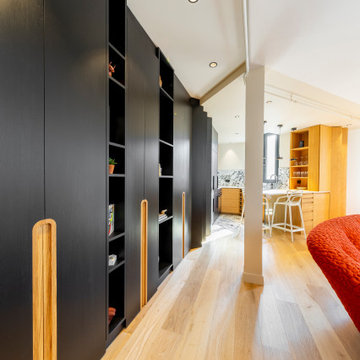
Photo of a small contemporary entryway in Paris with light hardwood floors, a single front door and a white front door.

Inspiration for a small contemporary foyer in Bordeaux with a single front door, white walls, light hardwood floors, a black front door and beige floor.
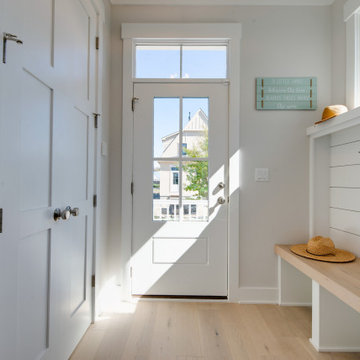
Photo of a small country mudroom in Other with grey walls, light hardwood floors, a single front door, a black front door, grey floor and planked wall panelling.
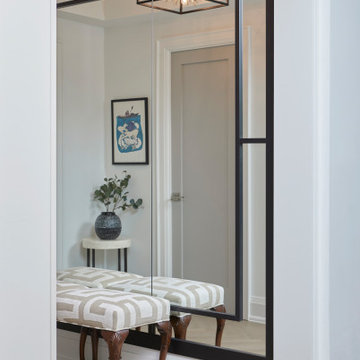
Photo of a small contemporary foyer in Toronto with white walls and light hardwood floors.

Custom design entranceway
Design ideas for a small modern foyer in Bridgeport with white walls, light hardwood floors, a single front door, a white front door and brown floor.
Design ideas for a small modern foyer in Bridgeport with white walls, light hardwood floors, a single front door, a white front door and brown floor.
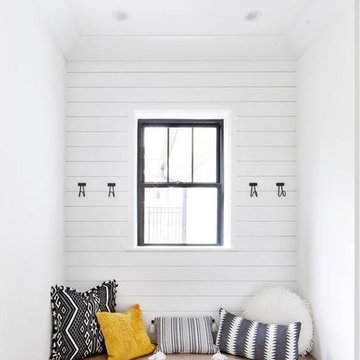
Design ideas for a small country mudroom in Charlotte with white walls, light hardwood floors and beige floor.
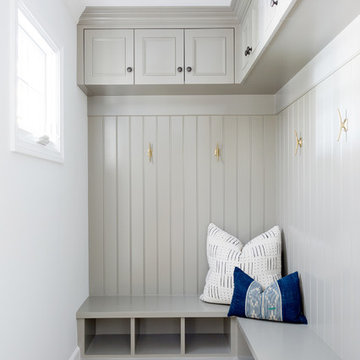
Mudroom
Design ideas for a small transitional mudroom in Orange County with light hardwood floors.
Design ideas for a small transitional mudroom in Orange County with light hardwood floors.
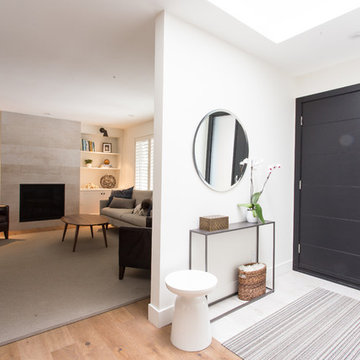
Whether you are coming or going, this foyer is welcoming and the narrow entrance table adds a minimalistic design feel to the space.
Small midcentury foyer in Toronto with white walls, light hardwood floors, a single front door and a black front door.
Small midcentury foyer in Toronto with white walls, light hardwood floors, a single front door and a black front door.
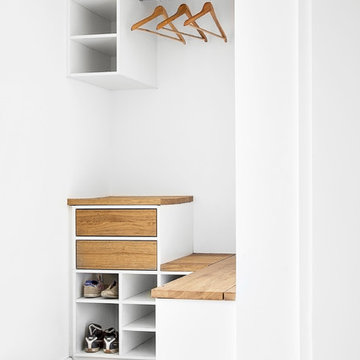
Garderobe
Foto: Niels Bruchmann
Small contemporary entryway in Hamburg with light hardwood floors.
Small contemporary entryway in Hamburg with light hardwood floors.
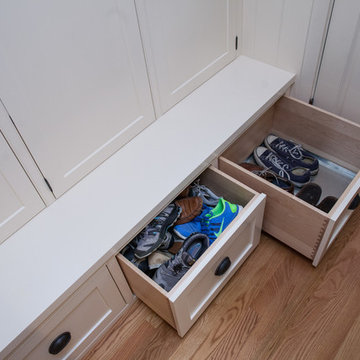
The kitchen in this 1950’s home needed a complete overhaul. It was dark, outdated and inefficient.
The homeowners wanted to give the space a modern feel without losing the 50’s vibe that is consistent throughout the rest of the home.
The homeowner’s needs included:
- Working within a fixed space, though reconfiguring or moving walls was okay
- Incorporating work space for two chefs
- Creating a mudroom
- Maintaining the existing laundry chute
- A concealed trash receptacle
The new kitchen makes use of every inch of space. To maximize counter and cabinet space, we closed in a second exit door and removed a wall between the kitchen and family room. This allowed us to create two L shaped workspaces and an eat-in bar space. A new mudroom entrance was gained by capturing space from an existing closet next to the main exit door.
The industrial lighting fixtures and wrought iron hardware bring a modern touch to this retro space. Inset doors on cabinets and beadboard details replicate details found throughout the rest of this 50’s era house.
Small Entryway Design Ideas with Light Hardwood Floors
2