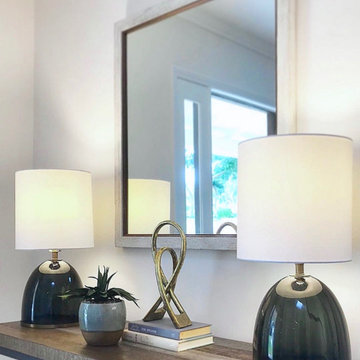Small Entryway Design Ideas with Yellow Walls
Refine by:
Budget
Sort by:Popular Today
61 - 80 of 315 photos
Item 1 of 3
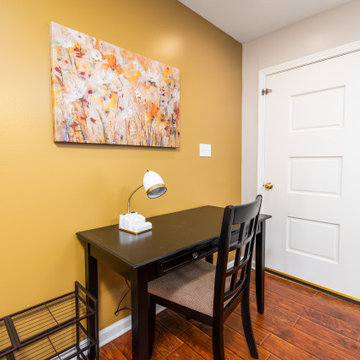
Short term rental - work space
Small traditional front door in New Orleans with yellow walls, vinyl floors, a single front door and brown floor.
Small traditional front door in New Orleans with yellow walls, vinyl floors, a single front door and brown floor.
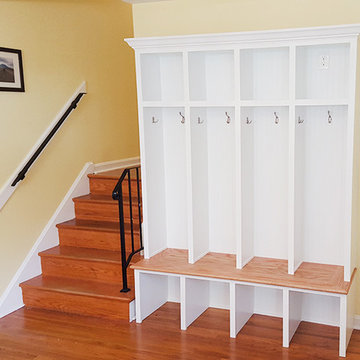
Small transitional foyer in DC Metro with yellow walls, medium hardwood floors, a single front door and brown floor.
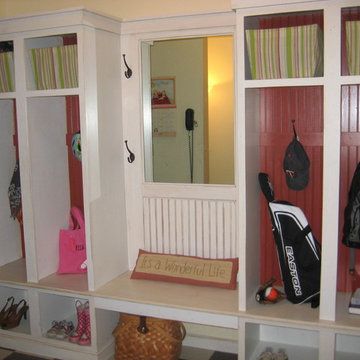
Don's Building Center
1109 Atlantic Ave
Kerkhoven, MN 56252
Designer - Alicia Molenaar
CKD
(320) 264-3011
aliciam@donsbuildingcenter.com
Design ideas for a small transitional mudroom in Minneapolis with yellow walls and vinyl floors.
Design ideas for a small transitional mudroom in Minneapolis with yellow walls and vinyl floors.
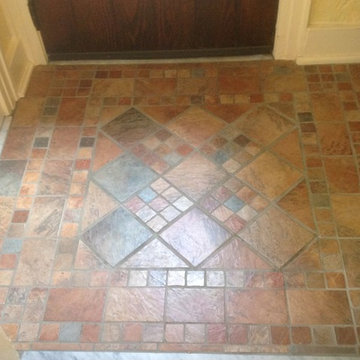
Center mixed diamond pattern with multiple borders using several sizes and shapes of one tile type
Design ideas for a small transitional vestibule in New York with ceramic floors, a single front door, a dark wood front door and yellow walls.
Design ideas for a small transitional vestibule in New York with ceramic floors, a single front door, a dark wood front door and yellow walls.
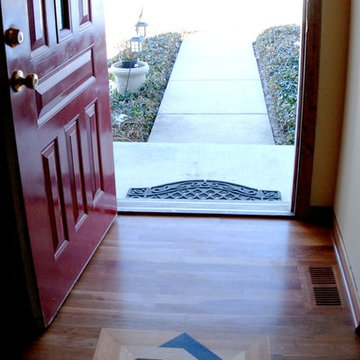
Photo of a small traditional front door in St Louis with yellow walls, medium hardwood floors, a single front door and a red front door.
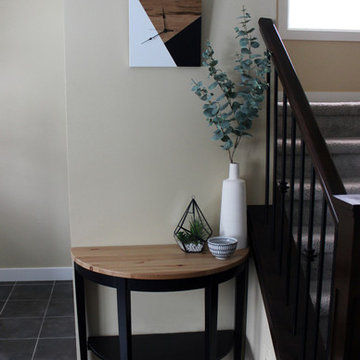
Bold, contrasting black and white accents compliment the soft yellow and wood tones of this compact entry way. Design, decor, staging and photography by Michelle Murphy Interior Design.
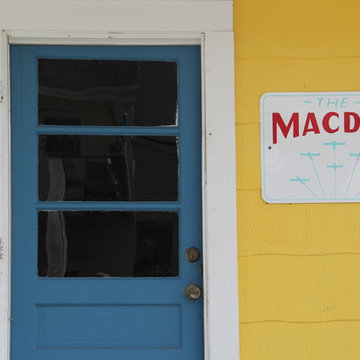
Beach Cottage on Sunset Beach, Treasure Island, FL- This cottage was barged over from MacDill Air Force base and was once sergeant's quarters.
Small beach style front door in Tampa with yellow walls, concrete floors, a single front door and a blue front door.
Small beach style front door in Tampa with yellow walls, concrete floors, a single front door and a blue front door.
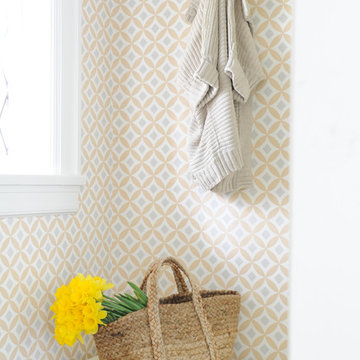
Our goal on this project was to make the main floor of this lovely early 20th century home in a popular Vancouver neighborhood work for a growing family of four. We opened up the space, both literally and aesthetically, with windows and skylights, an efficient layout, some carefully selected furniture pieces and a soft colour palette that lends a light and playful feel to the space. Our clients can hardly believe that their once small, dark, uncomfortable main floor has become a bright, functional and beautiful space where they can now comfortably host friends and hang out as a family. Interior Design by Lori Steeves of Simply Home Decorating Inc. Photos by Tracey Ayton Photography.
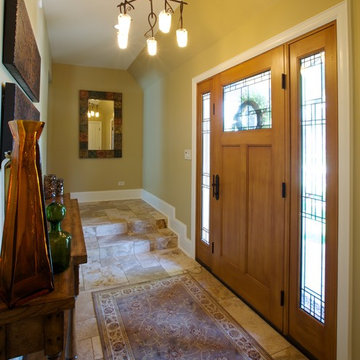
The clients came to LaMantia requesting a more grand arrival to their home. They yearned for a large Foyer and LaMantia architect, Gail Lowry, designed a jewel. This lovely home, on the north side of Chicago, had an existing off-center and set-back entry. Lowry viewed this set-back area as an excellent opportunity to enclose and add to the interior of the home in the form of a Foyer.
Before
Before
Before
Before
With the front entrance now stepped forward and centered, the addition of an Arched Portico dressed with stone pavers and tapered columns gave new life to this home.
The final design incorporated and re-purposed many existing elements. The original home entry and two steps remain in the same location, but now they are interior elements. The original steps leading to the front door are now located within the Foyer and finished with multi-sized travertine tiles that lead the visitor from the Foyer to the main level of the home.
After
After
After
After
After
After
The details for the exterior were also meticulously thought through. The arch of the existing center dormer was the key to the portico design. Lowry, distressed with the existing combination of “busy” brick and stone on the façade of the home, designed a quieter, more reserved facade when the dark stained, smooth cedar siding of the second story dormers was repeated at the new entry.
Visitors to this home are now first welcomed under the sheltering Portico and then, once again, when they enter the sunny warmth of the Foyer.
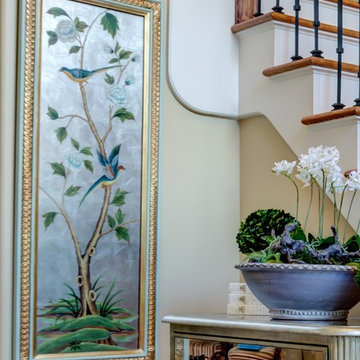
Entryway is completed with artwork
Inspiration for a small traditional foyer in Chicago with yellow walls, medium hardwood floors and brown floor.
Inspiration for a small traditional foyer in Chicago with yellow walls, medium hardwood floors and brown floor.
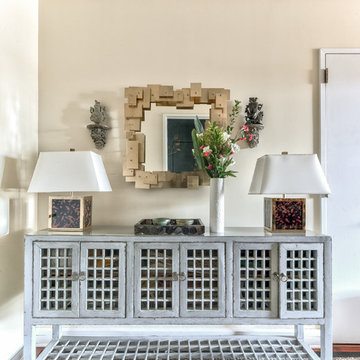
Photo Credit - Nikola Strbac Photography
This is an example of a small transitional foyer in New York with yellow walls, dark hardwood floors, a single front door and a white front door.
This is an example of a small transitional foyer in New York with yellow walls, dark hardwood floors, a single front door and a white front door.
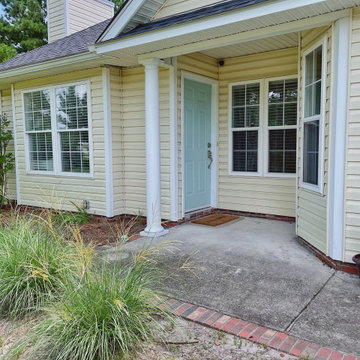
This is an example of a small beach style front door in Wilmington with yellow walls, a single front door and a blue front door.
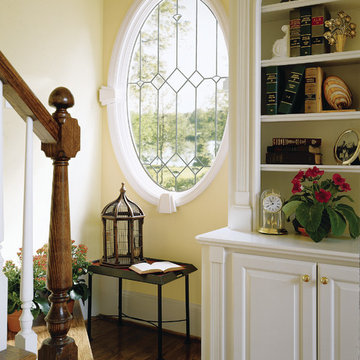
Visit Our Showroom
8000 Locust Mill St.
Ellicott City, MD 21043
Andersen 400 Series Specialty Oval Window with Diamond Lights Art Glass
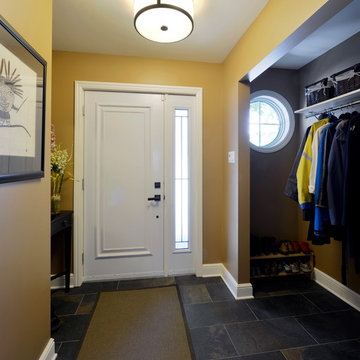
The exterior of this home was not only dated, but showcasing the architecture of two competing decades (the 50’s and 70’s). Our clients wanted a modern update to the exterior and a practical front entry. The flat roof on their living room was also leaking and needed to be addressed.
We said goodbye to the brick and aluminum siding and replaced it with stone and cement fibre. An eyebrow roof delineates the stone and siding and we extended the roof of the main home for weather protection and aesthetic improvement. Wrought iron railings and stone steps fit in nicely with their natural surroundings and invite visitors to the front door.
A foyer addition allowed the creation of a covered porch area on the outside and an open coatroom and home office extension on the inside. Round windows were added to the front and side of the home which add style and bring in much needed natural light.
The existing family room with the leaking roof was legally non-conforming and required a minor variance. Existing defined parking areas further complicated this issue, but we were able to compromise by not extending the front porch across the full width of the addition. A new sloped roof, with interior vaulted ceilings enhances the visual indoor-outdoor integration of the home.
This renovated home’s new exterior fits in perfectly with the neighboring homes and provides the owner’s with two covered entries to protect them from our Ottawa climate.
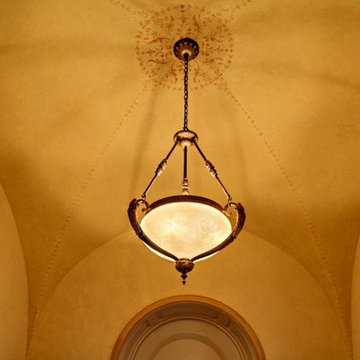
This small entry alcove is hand finished with several coats of American Clay. The beautiful dome ceiling is accentuated by using a shade darker on the ceiling than the walls. The ceiling's interest is further enhanced with an intricate contrasting stencil design whose delicate lines continue into the corners. A pendant up-light whispers of the home's historical heritage.
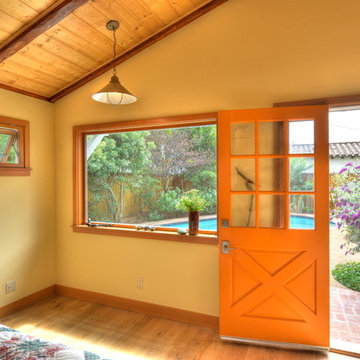
Small Guest House in Backyard fully renovated in coastal bungalow style. The open floor plan space features: orange front door with sidelights, large picture window, awning windows, clear pine ceiling boards, copper washed hanging light fixtures, neutral green kitchen cabinets, Douglas fir casing and trim, white oak flooring.
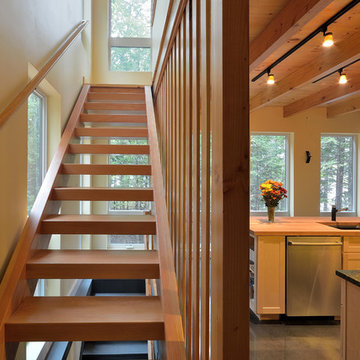
David Matero
This is an example of a small contemporary front door in Portland Maine with yellow walls, concrete floors and a single front door.
This is an example of a small contemporary front door in Portland Maine with yellow walls, concrete floors and a single front door.
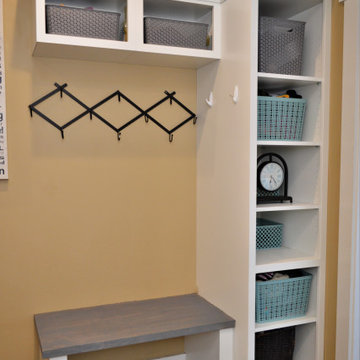
Cabinet Brand: Dura Supreme Cabinetry
Wood Species: Maple
Cabinet Finish: White
Door Style: Highland
Bench: BaileyTown USA, VT Industries, Hevea Butcher Block, Unfinished (customer painted grey)
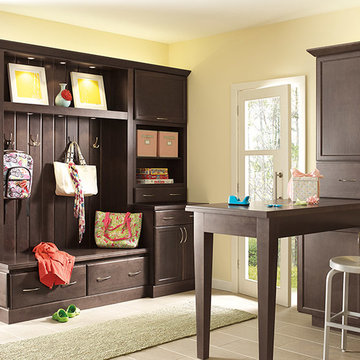
Design ideas for a small traditional mudroom with yellow walls, a single front door and a white front door.
Small Entryway Design Ideas with Yellow Walls
4
