Small Exterior Design Ideas with a Flat Roof
Refine by:
Budget
Sort by:Popular Today
21 - 40 of 3,041 photos
Item 1 of 3

Adair Freeman adiarfreeman.com
McCown Design
Design ideas for a small midcentury one-storey brown exterior in Miami with wood siding and a flat roof.
Design ideas for a small midcentury one-storey brown exterior in Miami with wood siding and a flat roof.
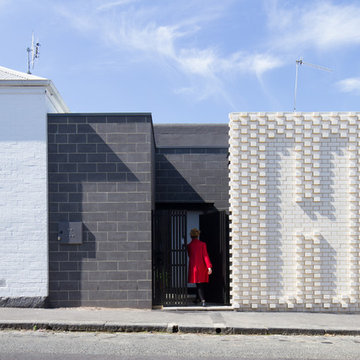
Exterior view of transtition from old (white painted Victorian) to new (white textured brick Hello wall) with black vertical timber screened gate to entry courtyard between | Photo: Nic Granleese
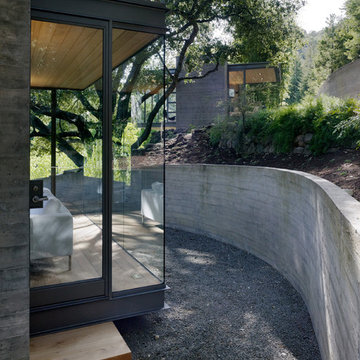
Tim Griffth
This is an example of a small modern one-storey glass exterior in San Francisco with a flat roof.
This is an example of a small modern one-storey glass exterior in San Francisco with a flat roof.
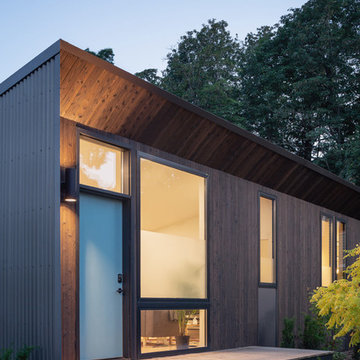
Project Overview:
This modern ADU build was designed by Wittman Estes Architecture + Landscape and pre-fab tech builder NODE. Our Gendai siding with an Amber oil finish clads the exterior. Featured in Dwell, Designmilk and other online architectural publications, this tiny project packs a punch with affordable design and a focus on sustainability.
This modern ADU build was designed by Wittman Estes Architecture + Landscape and pre-fab tech builder NODE. Our shou sugi ban Gendai siding with a clear alkyd finish clads the exterior. Featured in Dwell, Designmilk and other online architectural publications, this tiny project packs a punch with affordable design and a focus on sustainability.
“A Seattle homeowner hired Wittman Estes to design an affordable, eco-friendly unit to live in her backyard as a way to generate rental income. The modern structure is outfitted with a solar roof that provides all of the energy needed to power the unit and the main house. To make it happen, the firm partnered with NODE, known for their design-focused, carbon negative, non-toxic homes, resulting in Seattle’s first DADU (Detached Accessory Dwelling Unit) with the International Living Future Institute’s (IFLI) zero energy certification.”
Product: Gendai 1×6 select grade shiplap
Prefinish: Amber
Application: Residential – Exterior
SF: 350SF
Designer: Wittman Estes, NODE
Builder: NODE, Don Bunnell
Date: November 2018
Location: Seattle, WA
Photos courtesy of: Andrew Pogue
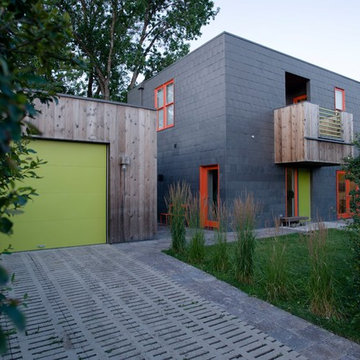
Small modern two-storey grey house exterior in Other with metal siding and a flat roof.
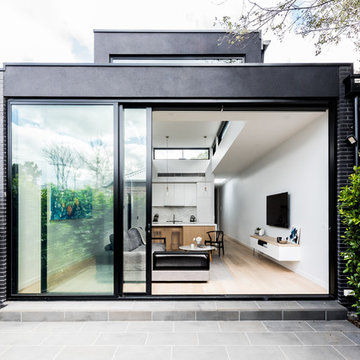
May Photography
Inspiration for a small modern one-storey brick black house exterior in Melbourne with a flat roof and a metal roof.
Inspiration for a small modern one-storey brick black house exterior in Melbourne with a flat roof and a metal roof.
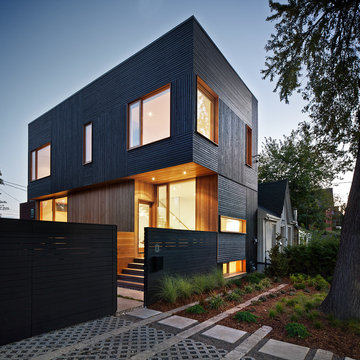
Steven Evans Photography
Photo of a small contemporary two-storey black exterior in Toronto with wood siding and a flat roof.
Photo of a small contemporary two-storey black exterior in Toronto with wood siding and a flat roof.
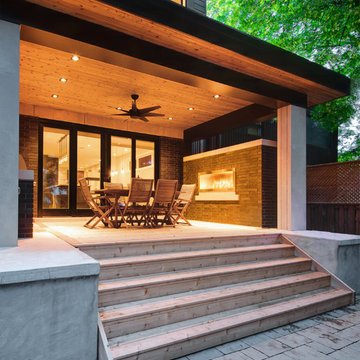
Andrew Snow Photography
Photo of a small contemporary three-storey brick black exterior in Toronto with a flat roof.
Photo of a small contemporary three-storey brick black exterior in Toronto with a flat roof.
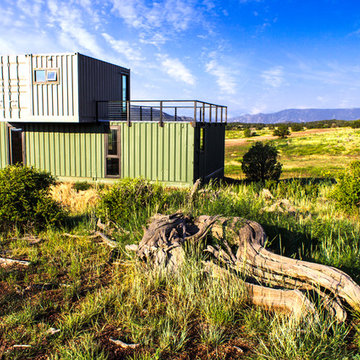
Photography by John Gibbons
This project is designed as a family retreat for a client that has been visiting the southern Colorado area for decades. The cabin consists of two bedrooms and two bathrooms – with guest quarters accessed from exterior deck.
Project by Studio H:T principal in charge Brad Tomecek (now with Tomecek Studio Architecture). The project is assembled with the structural and weather tight use of shipping containers. The cabin uses one 40’ container and six 20′ containers. The ends will be structurally reinforced and enclosed with additional site built walls and custom fitted high-performance glazing assemblies.
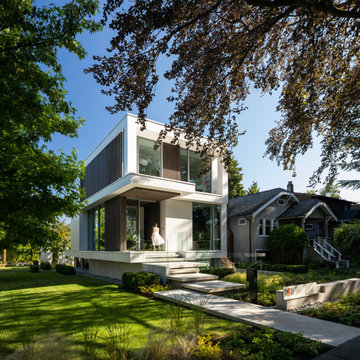
Small contemporary three-storey house exterior in Vancouver with mixed siding and a flat roof.
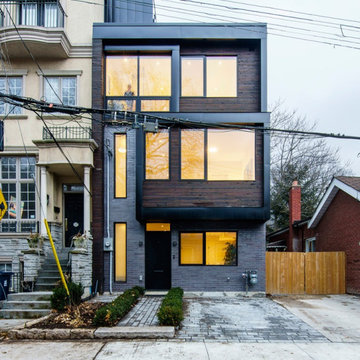
Photo of a small modern three-storey grey house exterior in Toronto with mixed siding and a flat roof.
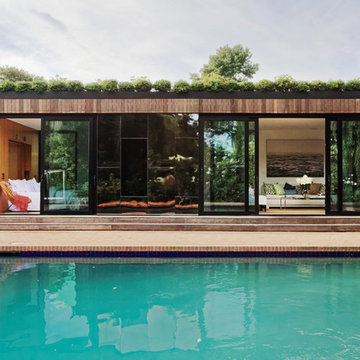
Genevieve Garrupo
Inspiration for a small contemporary one-storey brown exterior in New York with wood siding and a flat roof.
Inspiration for a small contemporary one-storey brown exterior in New York with wood siding and a flat roof.
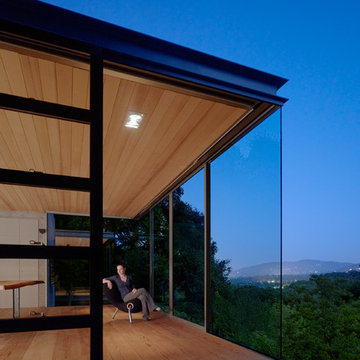
Tim Griffth
Inspiration for a small modern one-storey glass exterior in San Francisco with a flat roof.
Inspiration for a small modern one-storey glass exterior in San Francisco with a flat roof.
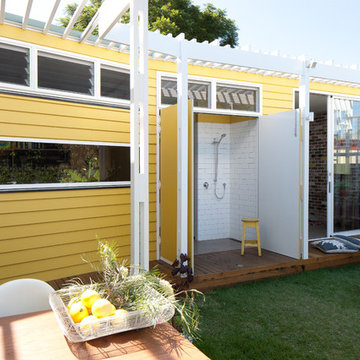
Douglas Frost
Design ideas for a small eclectic one-storey yellow exterior in Sydney with concrete fiberboard siding and a flat roof.
Design ideas for a small eclectic one-storey yellow exterior in Sydney with concrete fiberboard siding and a flat roof.
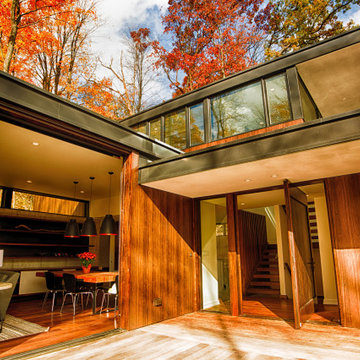
The client’s request was quite common - a typical 2800 sf builder home with 3 bedrooms, 2 baths, living space, and den. However, their desire was for this to be “anything but common.” The result is an innovative update on the production home for the modern era, and serves as a direct counterpoint to the neighborhood and its more conventional suburban housing stock, which focus views to the backyard and seeks to nullify the unique qualities and challenges of topography and the natural environment.
The Terraced House cautiously steps down the site’s steep topography, resulting in a more nuanced approach to site development than cutting and filling that is so common in the builder homes of the area. The compact house opens up in very focused views that capture the natural wooded setting, while masking the sounds and views of the directly adjacent roadway. The main living spaces face this major roadway, effectively flipping the typical orientation of a suburban home, and the main entrance pulls visitors up to the second floor and halfway through the site, providing a sense of procession and privacy absent in the typical suburban home.
Clad in a custom rain screen that reflects the wood of the surrounding landscape - while providing a glimpse into the interior tones that are used. The stepping “wood boxes” rest on a series of concrete walls that organize the site, retain the earth, and - in conjunction with the wood veneer panels - provide a subtle organic texture to the composition.
The interior spaces wrap around an interior knuckle that houses public zones and vertical circulation - allowing more private spaces to exist at the edges of the building. The windows get larger and more frequent as they ascend the building, culminating in the upstairs bedrooms that occupy the site like a tree house - giving views in all directions.
The Terraced House imports urban qualities to the suburban neighborhood and seeks to elevate the typical approach to production home construction, while being more in tune with modern family living patterns.
Overview:
Elm Grove
Size:
2,800 sf,
3 bedrooms, 2 bathrooms
Completion Date:
September 2014
Services:
Architecture, Landscape Architecture
Interior Consultants: Amy Carman Design
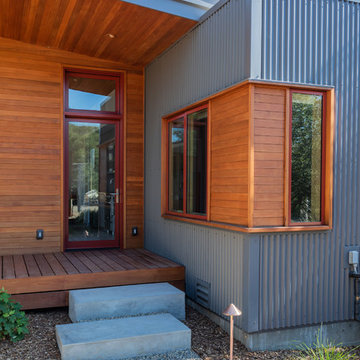
Design ideas for a small contemporary one-storey grey house exterior in San Francisco with mixed siding and a flat roof.
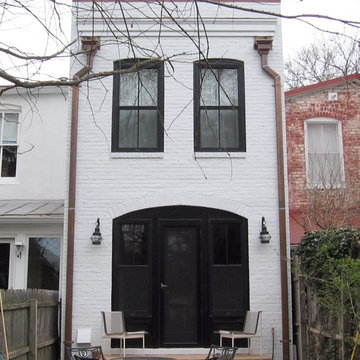
This is the rear addition designed for a tiny Georgetown rowhouse. It recalls the look of a carriage house with the large arched opening and simple symmetrical design.
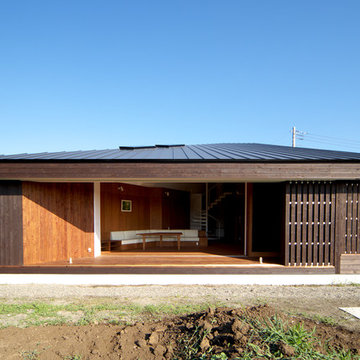
Photo of a small one-storey brown house exterior in Yokohama with wood siding, a flat roof and a metal roof.
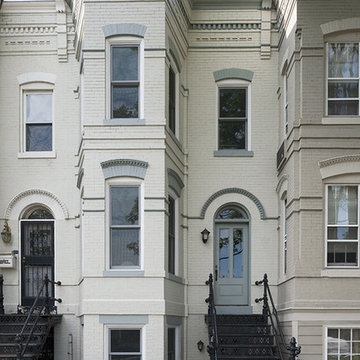
Our client works long hours on Capitol Hill. He wanted to renovate this townhouse, making it appropriate for a living quarter as well as space to facilitate his professional life. The town home had previously been used exclusively for business purposes and was in desperate need of updating. Bowers devised a design that allowed our client to successfully marry both personal and professional functions into this home. The bottom floor was converted to accommodate the kitchen and dining area that could double as a meeting room. The middle floor was modified to accommodate a living room doubling as a waiting area with an inner office for an assistant. The top floor was converted to be total private space with an office, bedroom/work-out room and master bath. The renovated space met all our client’s needs and was awarded a Contractor of the Year award for excellence in design and construction.

Nestled in an undeveloped thicket between two homes on Monmouth road, the Eastern corner of this client’s lot plunges ten feet downward into a city-designated stormwater collection ravine. Our client challenged us to design a home, referencing the Scandinavian modern style, that would account for this lot’s unique terrain and vegetation.
Through iterative design, we produced four house forms angled to allow rainwater to naturally flow off of the roof and into a gravel-lined runoff area that drains into the ravine. Completely foregoing downspouts and gutters, the chosen design reflects the site’s topography, its mass changing in concert with the slope of the land.
This two-story home is oriented around a central stacked staircase that descends into the basement and ascends to a second floor master bedroom with en-suite bathroom and walk-in closet. The main entrance—a triangular form subtracted from this home’s rectangular plan—opens to a kitchen and living space anchored with an oversized kitchen island. On the far side of the living space, a solid void form projects towards the backyard, referencing the entryway without mirroring it. Ground floor amenities include a bedroom, full bathroom, laundry area, office and attached garage.
Among Architecture Office’s most conceptually rigorous projects, exterior windows are isolated to opportunities where natural light and a connection to the outdoors is desired. The Monmouth home is clad in black corrugated metal, its exposed foundations extending from the earth to highlight its form.
Small Exterior Design Ideas with a Flat Roof
2