Small Exterior Design Ideas with a Flat Roof
Refine by:
Budget
Sort by:Popular Today
1 - 20 of 3,041 photos
Item 1 of 3
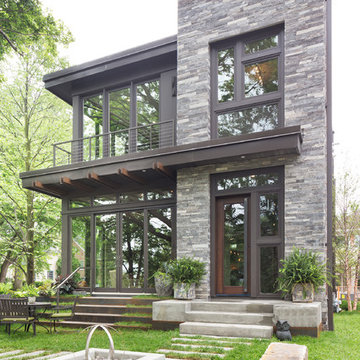
Builder: John Kraemer & Sons | Photography: Landmark Photography
Photo of a small modern two-storey grey exterior in Minneapolis with mixed siding and a flat roof.
Photo of a small modern two-storey grey exterior in Minneapolis with mixed siding and a flat roof.

Nestled in an undeveloped thicket between two homes on Monmouth road, the Eastern corner of this client’s lot plunges ten feet downward into a city-designated stormwater collection ravine. Our client challenged us to design a home, referencing the Scandinavian modern style, that would account for this lot’s unique terrain and vegetation.
Through iterative design, we produced four house forms angled to allow rainwater to naturally flow off of the roof and into a gravel-lined runoff area that drains into the ravine. Completely foregoing downspouts and gutters, the chosen design reflects the site’s topography, its mass changing in concert with the slope of the land.
This two-story home is oriented around a central stacked staircase that descends into the basement and ascends to a second floor master bedroom with en-suite bathroom and walk-in closet. The main entrance—a triangular form subtracted from this home’s rectangular plan—opens to a kitchen and living space anchored with an oversized kitchen island. On the far side of the living space, a solid void form projects towards the backyard, referencing the entryway without mirroring it. Ground floor amenities include a bedroom, full bathroom, laundry area, office and attached garage.
Among Architecture Office’s most conceptually rigorous projects, exterior windows are isolated to opportunities where natural light and a connection to the outdoors is desired. The Monmouth home is clad in black corrugated metal, its exposed foundations extending from the earth to highlight its form.
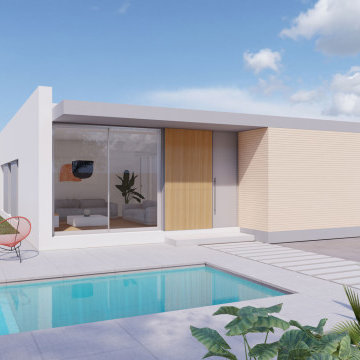
Inspiration for a small modern one-storey stucco white house exterior in Other with a flat roof and a white roof.
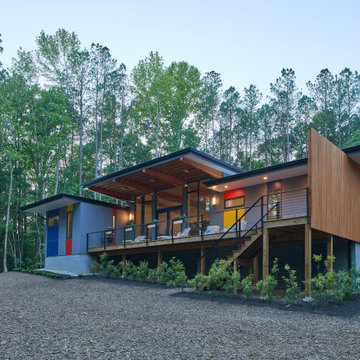
The south facing view of the Privacy House has a 13' high window wall. Primary colors inspired by flags were used to organize the exterior spaces. To the right of the deck is a floating cypress screen which affords privacy for the owners when viewed from the street. Photo by Keith Isaacs.
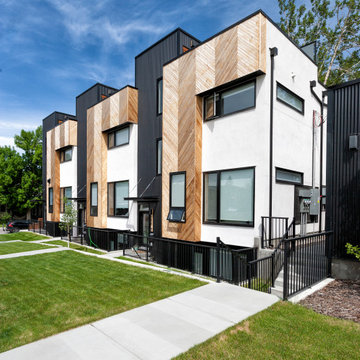
Photo by Gary Campbell
Inspiration for a small modern three-storey black townhouse exterior in Calgary with mixed siding and a flat roof.
Inspiration for a small modern three-storey black townhouse exterior in Calgary with mixed siding and a flat roof.
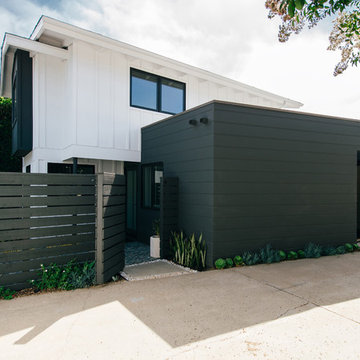
an asymmetrical modernist addition at the side houses an additional bedroom and provides new access into the home from the side yard and driveway
Inspiration for a small modern two-storey white house exterior in Orange County with mixed siding, a flat roof, a mixed roof and board and batten siding.
Inspiration for a small modern two-storey white house exterior in Orange County with mixed siding, a flat roof, a mixed roof and board and batten siding.
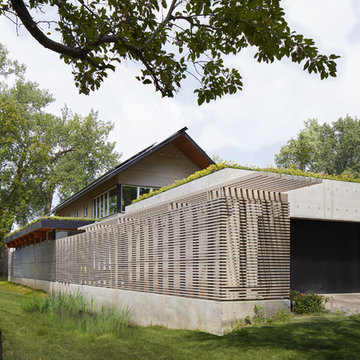
The homeowners sought to create a modest, modern, lakeside cottage, nestled into a narrow lot in Tonka Bay. The site inspired a modified shotgun-style floor plan, with rooms laid out in succession from front to back. Simple and authentic materials provide a soft and inviting palette for this modern home. Wood finishes in both warm and soft grey tones complement a combination of clean white walls, blue glass tiles, steel frames, and concrete surfaces. Sustainable strategies were incorporated to provide healthy living and a net-positive-energy-use home. Onsite geothermal, solar panels, battery storage, insulation systems, and triple-pane windows combine to provide independence from frequent power outages and supply excess power to the electrical grid.
Photos by Corey Gaffer
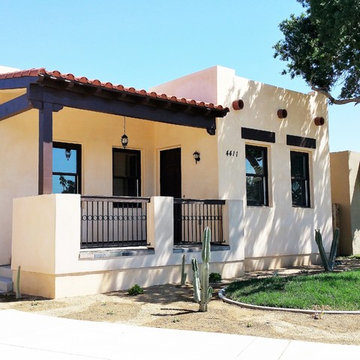
Photo of a small one-storey beige house exterior in Los Angeles with a flat roof and a mixed roof.
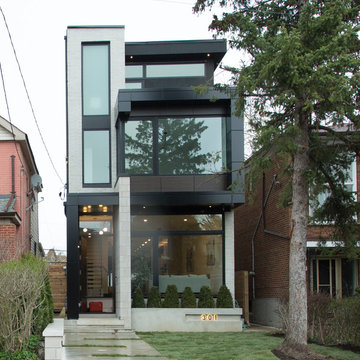
3 Storey Modern Dwelling
Photo of a small modern three-storey white house exterior in Toronto with a flat roof, a metal roof and mixed siding.
Photo of a small modern three-storey white house exterior in Toronto with a flat roof, a metal roof and mixed siding.
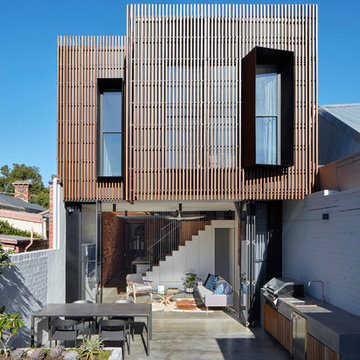
Timber and steel clad rear facade overlooking rear courtyard garden.
Image by: Jack Lovel Photography
Small contemporary two-storey brown townhouse exterior in Melbourne with wood siding and a flat roof.
Small contemporary two-storey brown townhouse exterior in Melbourne with wood siding and a flat roof.
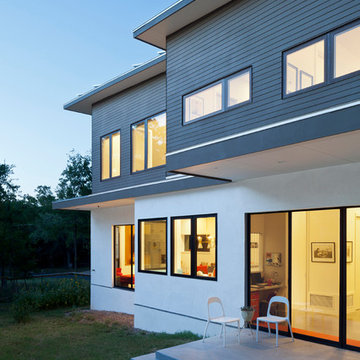
Andrea Calo
Photo of a small contemporary two-storey white exterior in Austin with wood siding and a flat roof.
Photo of a small contemporary two-storey white exterior in Austin with wood siding and a flat roof.
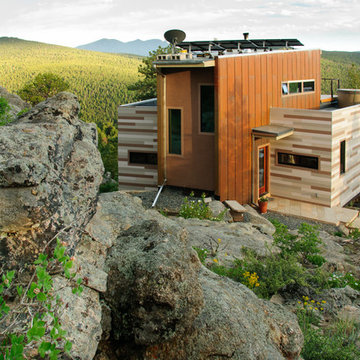
Photograhpy by Braden Gunem
Project by Studio H:T principal in charge Brad Tomecek (now with Tomecek Studio Architecture). This project questions the need for excessive space and challenges occupants to be efficient. Two shipping containers saddlebag a taller common space that connects local rock outcroppings to the expansive mountain ridge views. The containers house sleeping and work functions while the center space provides entry, dining, living and a loft above. The loft deck invites easy camping as the platform bed rolls between interior and exterior. The project is planned to be off-the-grid using solar orientation, passive cooling, green roofs, pellet stove heating and photovoltaics to create electricity.
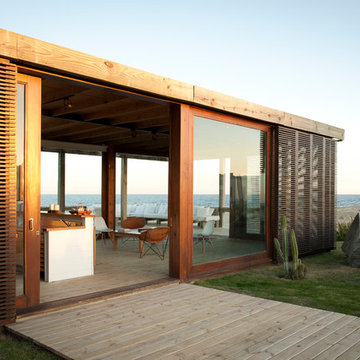
This is an example of a small beach style one-storey exterior in Other with a flat roof.
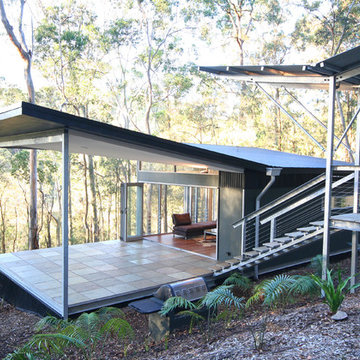
The covered entry stair leads to the outdoor living space under the flying roof. The building is all steel framed and clad for fire resistance. Sprinklers on the roof can be remotely activated to provide fire protection if needed.
Photo; Guy Allenby
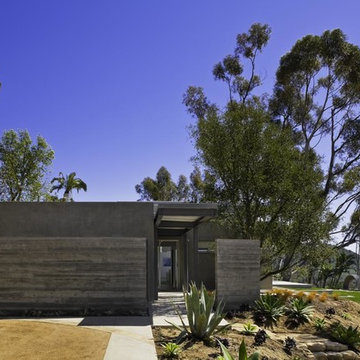
Inspiration for a small modern one-storey grey house exterior in Santa Barbara with a flat roof.
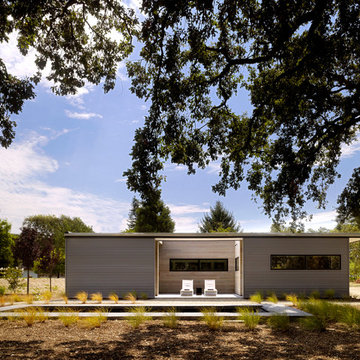
Matthew Millman
Small modern one-storey grey exterior in San Francisco with metal siding and a flat roof.
Small modern one-storey grey exterior in San Francisco with metal siding and a flat roof.
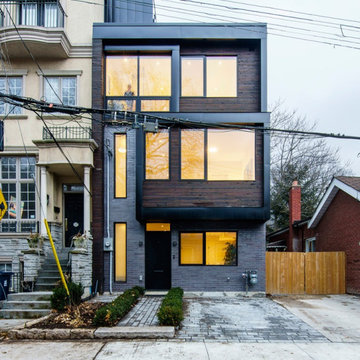
Photo of a small modern three-storey grey house exterior in Toronto with mixed siding and a flat roof.
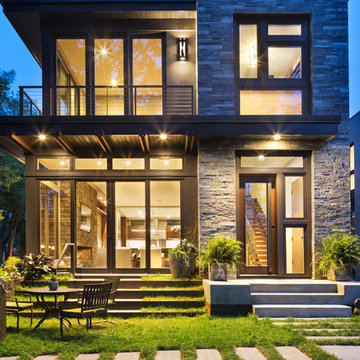
Builder: John Kraemer & Sons | Photography: Landmark Photography
Inspiration for a small modern two-storey grey exterior in Minneapolis with mixed siding and a flat roof.
Inspiration for a small modern two-storey grey exterior in Minneapolis with mixed siding and a flat roof.
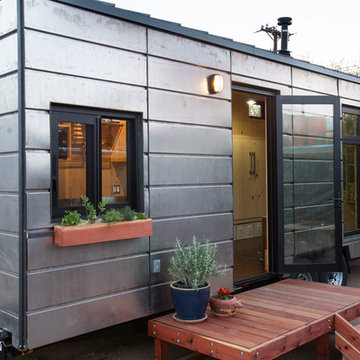
The kitchen window herb box is one of a number of easily attached accessories. The exterior water spigot delivers both hot and cold water from the unit's on-demand water heater.
Photo by Kate Russell
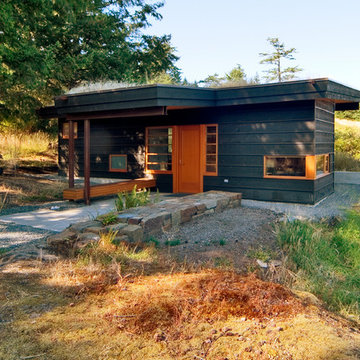
Photographer: Michael Skott
Inspiration for a small modern one-storey grey exterior in Seattle with mixed siding and a flat roof.
Inspiration for a small modern one-storey grey exterior in Seattle with mixed siding and a flat roof.
Small Exterior Design Ideas with a Flat Roof
1