Small Exterior Design Ideas with Metal Siding
Refine by:
Budget
Sort by:Popular Today
181 - 200 of 1,600 photos
Item 1 of 3
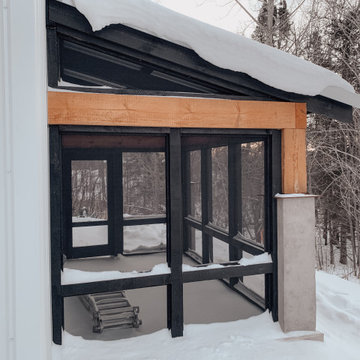
Early morning shot of the screen porch.
This is an example of a small country two-storey white house exterior in Minneapolis with metal siding, a gable roof, a metal roof and board and batten siding.
This is an example of a small country two-storey white house exterior in Minneapolis with metal siding, a gable roof, a metal roof and board and batten siding.
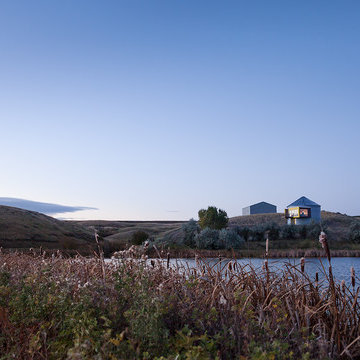
Louis Habeck
#FOASmallSpaces
Inspiration for a small modern two-storey yellow exterior in Other with metal siding.
Inspiration for a small modern two-storey yellow exterior in Other with metal siding.
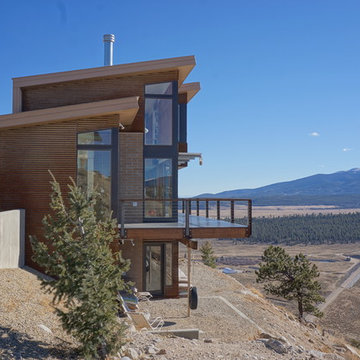
This 2,000 square foot vacation home is located in the rocky mountains. The home was designed for thermal efficiency and to maximize flexibility of space. Sliding panels convert the two bedroom home into 5 separate sleeping areas at night, and back into larger living spaces during the day. The structure is constructed of SIPs (structurally insulated panels). The glass walls, window placement, large overhangs, sunshade and concrete floors are designed to take advantage of passive solar heating and cooling, while the masonry thermal mass heats and cools the home at night.
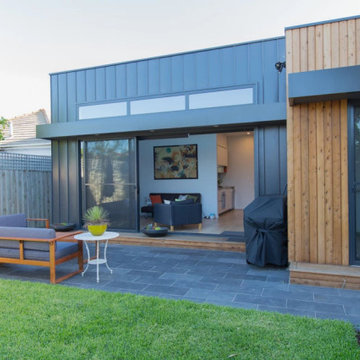
Inspiration for a small contemporary one-storey black house exterior in Melbourne with metal siding, a flat roof and a metal roof.
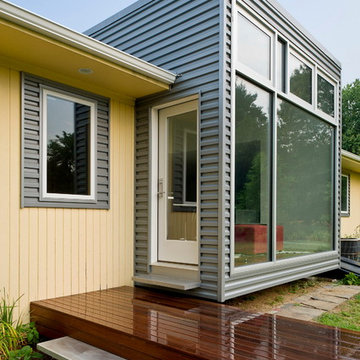
The cantilevered informal sitting area hangs out into the back yard. Floating aluminum steps create a path from the house to a raised ipe deck and down to the yard. The deep corrugations of the metal siding contrast with the vertical v-groove siding of the original ranch house. The floating steel and glass cube adds a dramatic interior volume and captures the view of the landscaped back yard.
Photo copyright Nathan Eikelberg
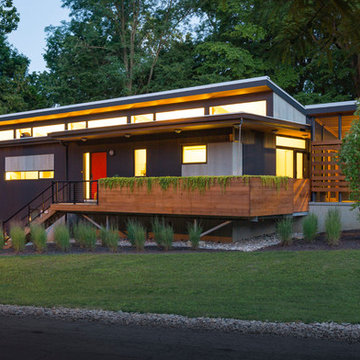
RVP Photography
Design ideas for a small contemporary one-storey black exterior in Cincinnati with metal siding and a shed roof.
Design ideas for a small contemporary one-storey black exterior in Cincinnati with metal siding and a shed roof.
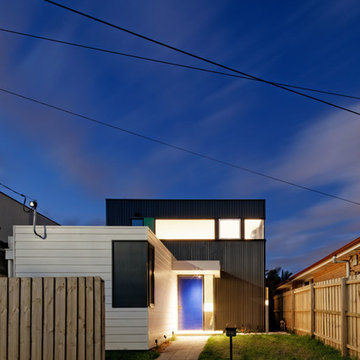
Kevin Hui
Photo of a small contemporary two-storey black exterior in Melbourne with metal siding and a flat roof.
Photo of a small contemporary two-storey black exterior in Melbourne with metal siding and a flat roof.

An extension and renovation to a timber bungalow built in the early 1900s in Shenton Park, Western Australia.
Budget $300,000 to $500,000.
The original house is characteristic of the suburb in which it is located, developed during the period 1900 to 1939. A Precinct Policy guides development, to preserve and enhance the established neighbourhood character of Shenton Park.
With south facing rear, one of the key aspects of the design was to separate the new living / kitchen space from the original house with a courtyard - to allow northern light to the main living spaces. The courtyard also provides cross ventilation and a great connection with the garden. This is a huge change from the original south facing kitchen and meals, which was not only very small, but quite dark and gloomy.
Another key design element was to increase the connection with the garden. Despite the beautiful backyard and leafy suburb, the original house was completely cut off from the garden. Now you can see the backyard the moment you step in the front door, and the courtyard breaks the journey as you move through the central corridor of the home to the new kitchen and living area. The entire interior of the home is light and bright.
The rear elevation is contemporary, and provides a definite contrast to the original house, but doesn't feel out of place. There is a connection in the architecture between the old and new - for example, in the scale, in the materials, in the pitch of the roof.
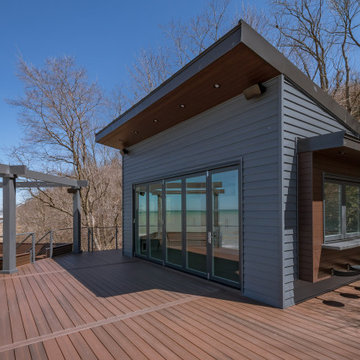
This is an example of a small contemporary two-storey grey exterior in Other with metal siding, a shed roof and a metal roof.
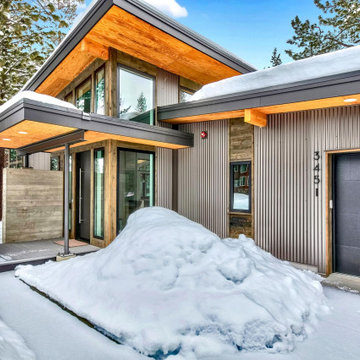
Small modern one-storey house exterior in Other with metal siding and a shed roof.
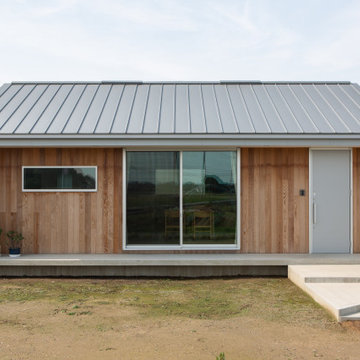
Inspiration for a small industrial one-storey grey house exterior in Other with metal siding, a gable roof, a metal roof, a grey roof and board and batten siding.
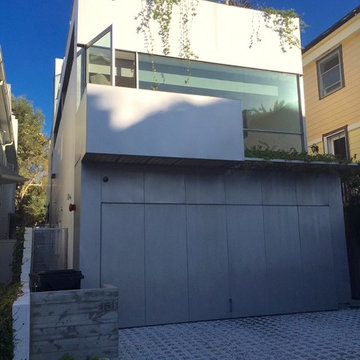
Front facade of a 25' wide narrow beach lot in Santa Monica. Flush Garage door clad in stainless steel panels. Custom stainless steel doors and windows
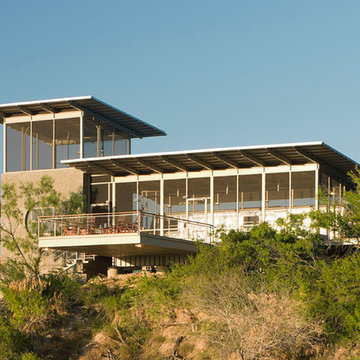
Paul Bardagjy
Inspiration for a small modern two-storey grey exterior in Austin with metal siding.
Inspiration for a small modern two-storey grey exterior in Austin with metal siding.
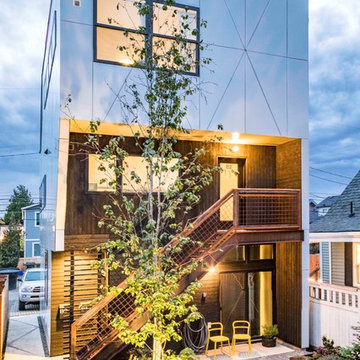
The project features a pair of modern residential duplexes with a landscaped courtyard in between. Each building contains a ground floor studio/workspace and a two-bedroom dwelling unit above, totaling four dwelling units in about 3,000 square feet of living space. The Prospect provides superior quality in rental housing via thoughtfully planned layouts, elegant interiors crafted from simple materials, and living-level access to outdoor amenity space.
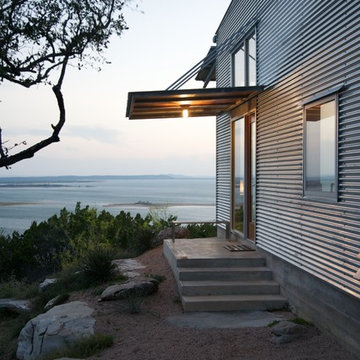
This is an example of a small contemporary one-storey grey exterior in Austin with metal siding.
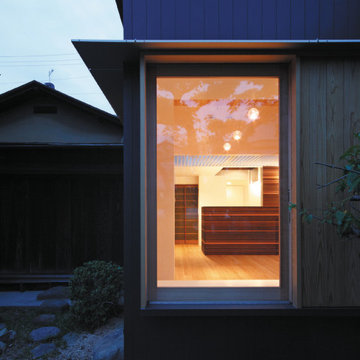
Design ideas for a small modern one-storey black house exterior in Other with metal siding, a shed roof, a metal roof, a grey roof and board and batten siding.
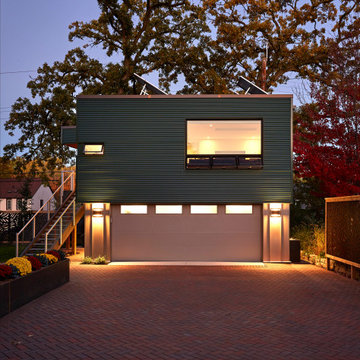
This accessory dwelling unit (ADU) is a sustainable, compact home for the homeowner's aging parent.
Although the home is only 660 sq. ft., it has a bedroom, full kitchen (with dishwasher!) and even an elevator for the aging parents. We used many strategically-placed windows and skylights to make the space feel more expansive. The ADU is also full of sustainable features, including the solar panels on the roof.
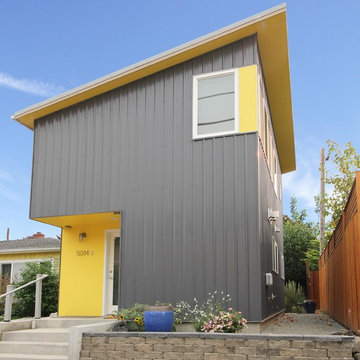
Sara and Barry's backyard cottage is located on an arterial in the heart of ballard's brewery district. The design takes into account the setting with industrial siding and limited windows facing the street. The cottage opens up to the south to take advantage of natural lighting and territorial views. The cottage was intended for and is being used as a short term rental providing income for the owners. It contains two floors with separate entrances. One of which serves as the home office for Barry who is a general contractor and who built the cottage.

RVP Photography
Inspiration for a small contemporary one-storey black exterior in Cincinnati with metal siding and a shed roof.
Inspiration for a small contemporary one-storey black exterior in Cincinnati with metal siding and a shed roof.

Cottage house painted green, with white trim and front door - project in Ocean City, NJ. More at AkPaintingAndPowerwashing.com
Design ideas for a small traditional two-storey green exterior in Philadelphia with metal siding and a gable roof.
Design ideas for a small traditional two-storey green exterior in Philadelphia with metal siding and a gable roof.
Small Exterior Design Ideas with Metal Siding
10