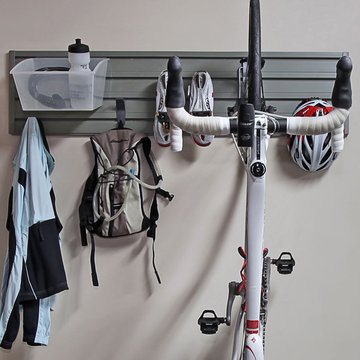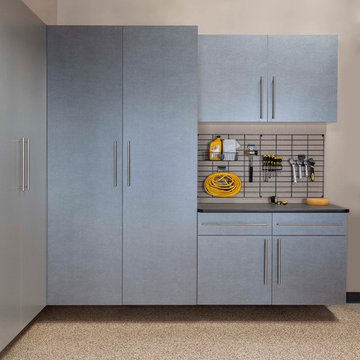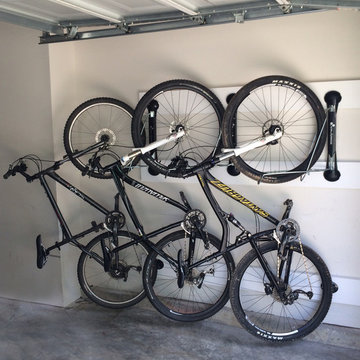Small Garage Design Ideas
Sort by:Popular Today
161 - 180 of 1,491 photos
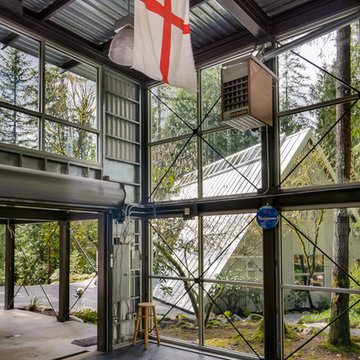
A dramatic chalet made of steel and glass. Designed by Sandler-Kilburn Architects, it is awe inspiring in its exquisitely modern reincarnation. Custom walnut cabinets frame the kitchen, a Tulikivi soapstone fireplace separates the space, a stainless steel Japanese soaking tub anchors the master suite. For the car aficionado or artist, the steel and glass garage is a delight and has a separate meter for gas and water. Set on just over an acre of natural wooded beauty adjacent to Mirrormont.
Fred Uekert-FJU Photo
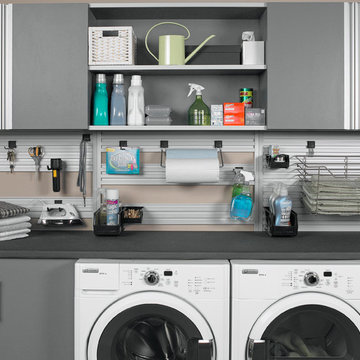
Take advantage of larger garage space by incorporating a convenient laundry station. Easily access tools and supplies with cabinets and racks!
Inspiration for a small contemporary garage in Orange County.
Inspiration for a small contemporary garage in Orange County.
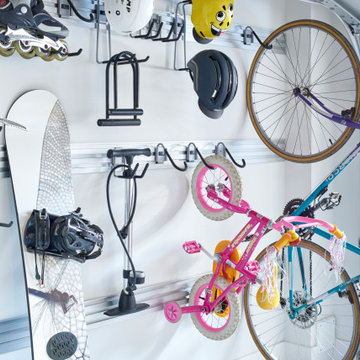
Custom Built Garage Shelving
Design ideas for a small transitional attached two-car workshop in Vancouver.
Design ideas for a small transitional attached two-car workshop in Vancouver.
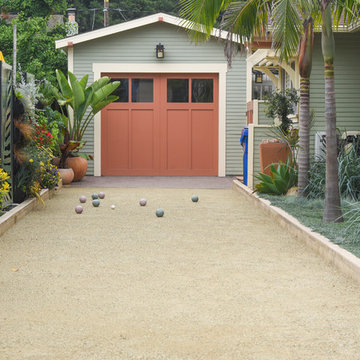
The single car garage built in 1925 was located on the property line. The replacement structure needed to be located on the same footprint. The height was made taller, but was still in keeping with the scale of the main house. A Covered patio trellis was built off the side of the garage with slide wire awnings to provided shade in the summer and sun in the winter.
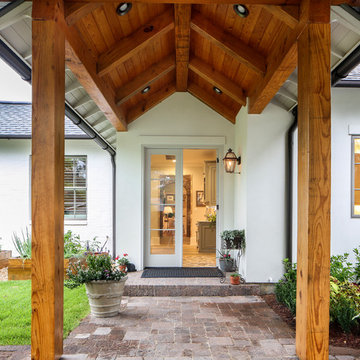
Inspiration for a small traditional attached one-car porte cochere in New Orleans.
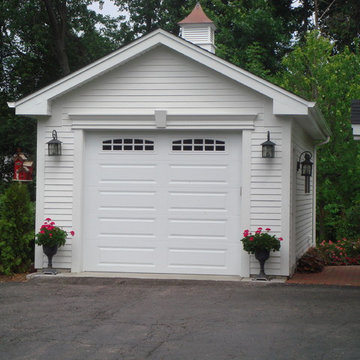
This is an example of a small traditional detached one-car carport in Chicago.
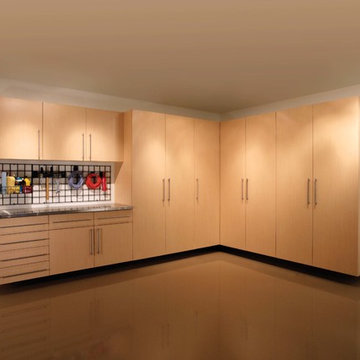
Make a statement in your garage with beautiful sleek garage flooring and wooden cabinets.
Photo of a small workshop in Orange County.
Photo of a small workshop in Orange County.
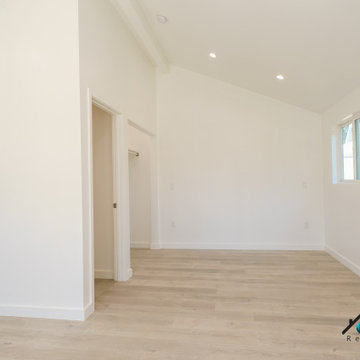
We turned this home's two-car garage into a Studio ADU in Van Nuys. The Studio ADU is fully equipped to live independently from the main house. The ADU has a kitchenette, living room space, closet, bedroom space, and a full bathroom. Upon demolition and framing, we reconfigured the garage to be the exact layout we planned for the open concept ADU. We installed brand new windows, drywall, floors, insulation, foundation, and electrical units. The kitchenette has to brand new appliances from the brand General Electric. The stovetop, refrigerator, and microwave have been installed seamlessly into the custom kitchen cabinets. The kitchen has a beautiful stone-polished countertop from the company, Ceasarstone, called Blizzard. The off-white color compliments the bright white oak tone of the floor and the off-white walls. The bathroom is covered with beautiful white marble accents including the vanity and the shower stall. The shower has a custom shower niche with white marble hexagon tiles that match the shower pan of the shower and shower bench. The shower has a large glass-higned door and glass enclosure. The single bowl vanity has a marble countertop that matches the marble tiles of the shower and a modern fixture that is above the square mirror. The studio ADU is perfect for a single person or even two. There is plenty of closet space and bedroom space to fit a queen or king-sized bed. It has brand new ductless air conditioner that keeps the entire unit nice and cool.
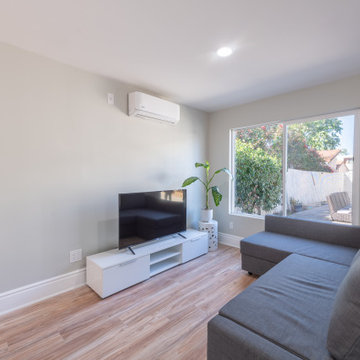
Garage Conversion to ADU (accessory dwelling unit)
Small transitional detached garage in Los Angeles.
Small transitional detached garage in Los Angeles.
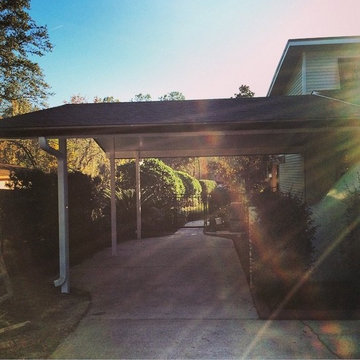
Here is a Carport the Screen Guys built
Inspiration for a small contemporary attached one-car carport in Jacksonville.
Inspiration for a small contemporary attached one-car carport in Jacksonville.
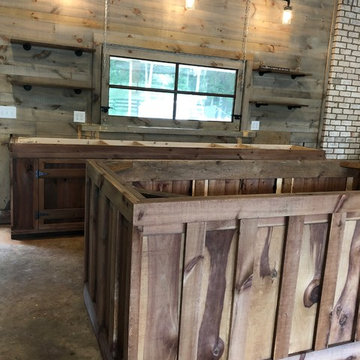
Work in progress - Man Cave remodel in Oconee County, Georgia. Weathered wood stain on walls. Custom black industrial light fixture with Mason Jars. Custom window made from a door. Tin on ceiling. Waiting on countertops.
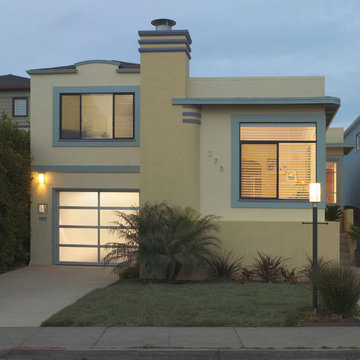
Frosted Glass shown with Gray Painted Frame
Inspiration for a small modern attached one-car carport in Vancouver.
Inspiration for a small modern attached one-car carport in Vancouver.
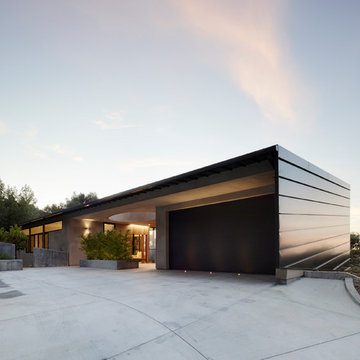
Despite an extremely steep, almost undevelopable, wooded site, the Overlook Guest House strategically creates a new fully accessible indoor/outdoor dwelling unit that allows an aging family member to remain close by and at home.
Photo by Matthew Millman
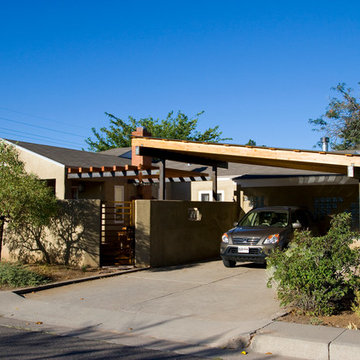
Modulus Design
This is an example of a small transitional two-car carport in Albuquerque.
This is an example of a small transitional two-car carport in Albuquerque.
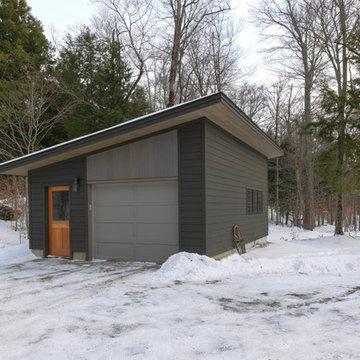
One car garage.
Photo Credit: Susan Teare
Photo of a small modern detached one-car carport in Burlington.
Photo of a small modern detached one-car carport in Burlington.
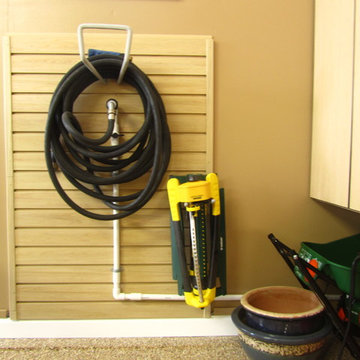
Always nice to have an indoor water supply for washing cars!
This is an example of a small traditional attached two-car carport in St Louis.
This is an example of a small traditional attached two-car carport in St Louis.
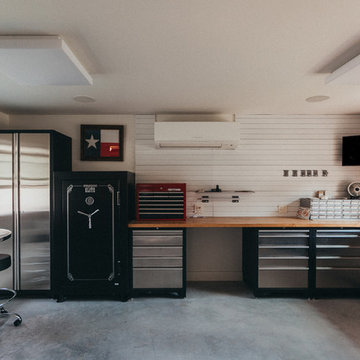
The husbands favorite room in the home, also called his "man cave", is the air-conditioned workroom in the garage. A 32" Samsung TV and in-ceiling speakers make spending the weekends out there even more entertaining.
Photographer: Alexandra White Photography
Small Garage Design Ideas
9
