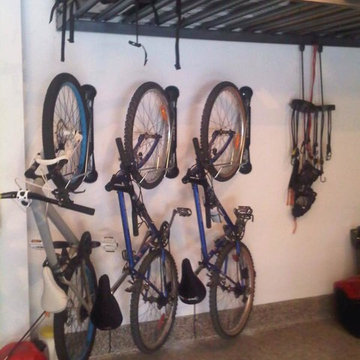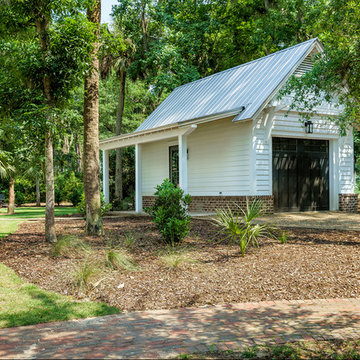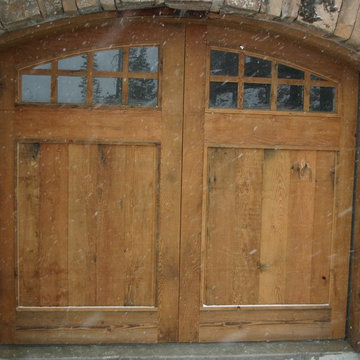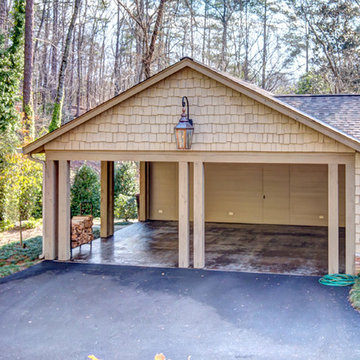Small Garage Design Ideas
Refine by:
Budget
Sort by:Popular Today
1 - 20 of 1,490 photos
Item 1 of 2
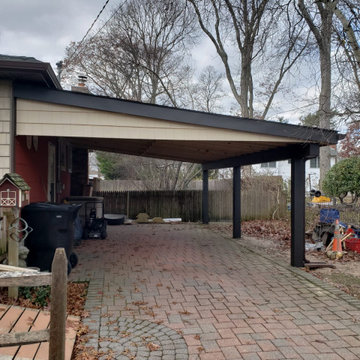
We took down the old aluminum car port, poured 4 new concrete footings, and framed a 15'x24' car port out of ACQ lumber. Install GAF roofing shingles and color match siding. Posts wrapped in white aluminum
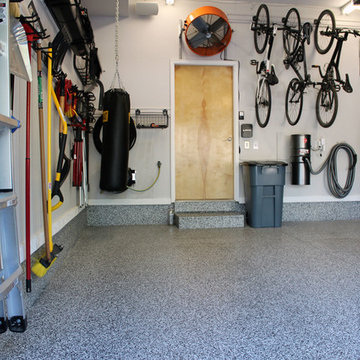
This garage just looks more organized with a epoxy coated floor. One day install
Small industrial attached one-car workshop in Dallas.
Small industrial attached one-car workshop in Dallas.
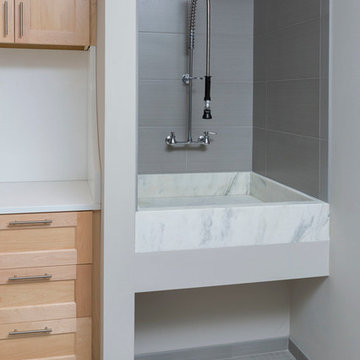
This new construction home was a long-awaited dream home with lots of ideas and details curated over many years. It’s a contemporary lake house in the Midwest with a California vibe. The palette is clean and simple, and uses varying shades of gray. The dramatic architectural elements punctuate each space with dramatic details.
Photos done by Ryan Hainey Photography, LLC.
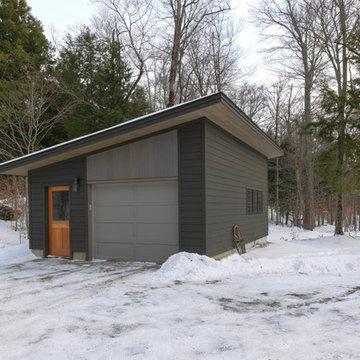
One car garage.
Photo Credit: Susan Teare
Photo of a small modern detached one-car carport in Burlington.
Photo of a small modern detached one-car carport in Burlington.
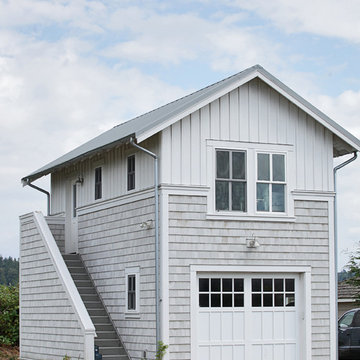
DESIGN: Eric Richmond, Flat Rock Productions;
BUILDER: DR Construction;
PHOTO: Stadler Studio
Photo of a small beach style detached one-car garage in Seattle.
Photo of a small beach style detached one-car garage in Seattle.
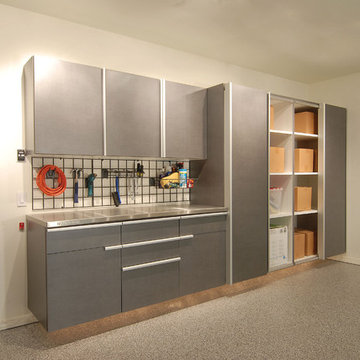
Maximize garage storage with sturdy stainless steel cabinets, a mounted tool rack, and plenty of shelving space!
Inspiration for a small contemporary attached workshop in Orange County.
Inspiration for a small contemporary attached workshop in Orange County.
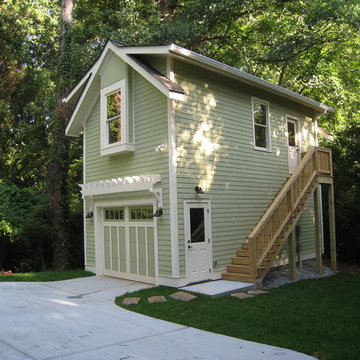
This is a detached garage on a custom building project that has proved to be very popular with the homeowner and visitors. It is a perfect complement to the house.
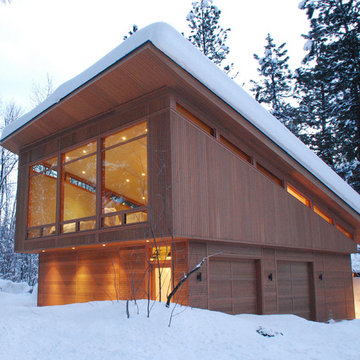
The Mazama Cabin is located at the end of a beautiful meadow in the Methow Valley, on the east slope of the North Cascades Mountains in Washington state. The 1500 SF cabin is a superb place for a weekend get-a-way, with a garage below and compact living space above. The roof is “lifted” by a continuous band of clerestory windows, and the upstairs living space has a large glass wall facing a beautiful view of the mountain face known locally as Goat Wall. The project is characterized by sustainable cedar siding and
recycled metal roofing; the walls and roof have 40% higher insulation values than typical construction.
The cabin will become a guest house when the main house is completed in late 2012.
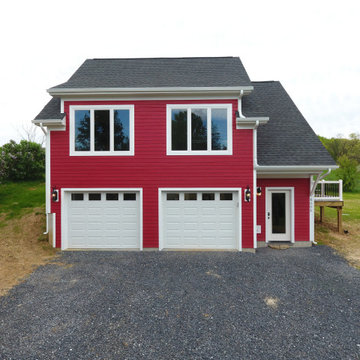
This is an oversized two-car garage with a second-story two-bedroom apartment above it. The apartment includes an open kitchen, dining, and living area, two bedrooms, one bathroom, and lots of storage space.
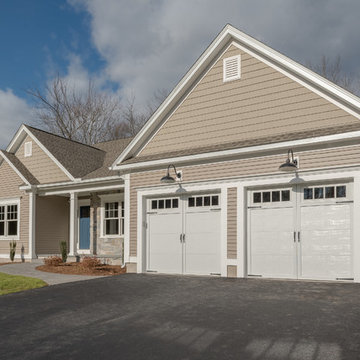
modern ranch front elevation with columned porch, natural stone on the walls and floors of the porch, a craftsman style front door and beautiful details throughout
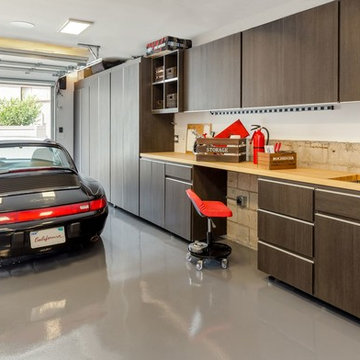
What a stunning garage! The perfect complement for a nice car!
Small modern attached one-car garage in Los Angeles.
Small modern attached one-car garage in Los Angeles.
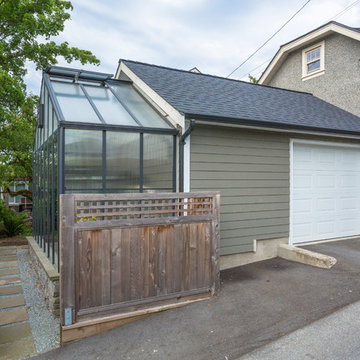
John Bentley
Design ideas for a small arts and crafts detached one-car garage in Vancouver.
Design ideas for a small arts and crafts detached one-car garage in Vancouver.
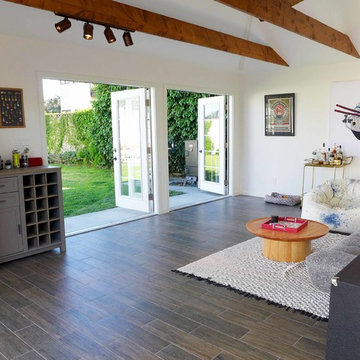
The double French doors really gives this room the grander and the light that it deserves. It creates so much more warmth to the room and personality too.
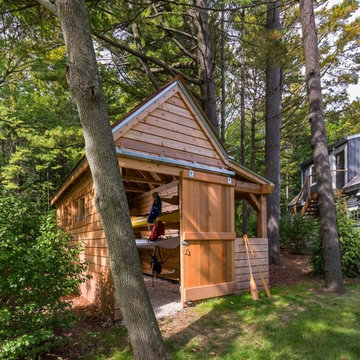
Edmund Studios Photography.
A view of the kayak shed with an attached wood shed.
This is an example of a small beach style detached boathouse in Milwaukee.
This is an example of a small beach style detached boathouse in Milwaukee.
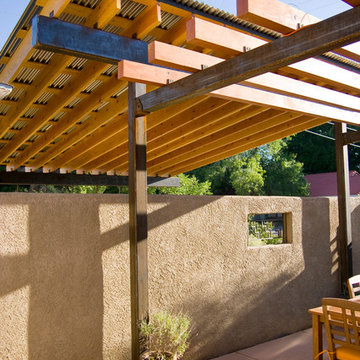
Modulus Design
Inspiration for a small transitional detached two-car carport in Albuquerque.
Inspiration for a small transitional detached two-car carport in Albuquerque.
Small Garage Design Ideas
1
