Small Green Bathroom Design Ideas
Refine by:
Budget
Sort by:Popular Today
1 - 20 of 2,376 photos
Item 1 of 3
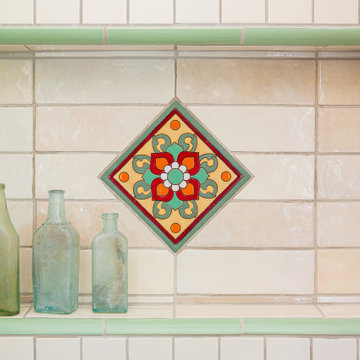
Vignette of the shower niche featuring a colorful Malibu Tile as the centerpiece. I always use tile trim pieces for a vintage style shower -- never Schluter -- and here the green quarter round sets off the niche to perfection.

Inspiration for a small eclectic kids bathroom in Cornwall with white cabinets, a wall-mount toilet, ceramic tile, ceramic floors, a single vanity, a drop-in tub, a shower/bathtub combo, green tile, green walls, quartzite benchtops, grey floor, a hinged shower door, white benchtops and a freestanding vanity.

A small full basement bathroom in our Modern Spanish-Style Revival project boasts a tiled focal vanity wall with floating shelves, brass details, and red penny floor tiles.
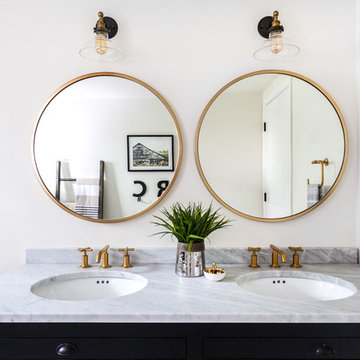
Kat Alves-Photography
Small country bathroom in Sacramento with black cabinets, an open shower, a one-piece toilet, multi-coloured tile, stone tile, white walls, marble floors, an undermount sink, marble benchtops and flat-panel cabinets.
Small country bathroom in Sacramento with black cabinets, an open shower, a one-piece toilet, multi-coloured tile, stone tile, white walls, marble floors, an undermount sink, marble benchtops and flat-panel cabinets.
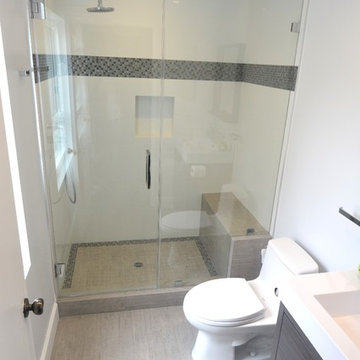
Guest bath remodel
Photo of a small modern 3/4 bathroom in Los Angeles with dark wood cabinets, an open shower, a one-piece toilet, multi-coloured tile, white walls, light hardwood floors, a drop-in sink and flat-panel cabinets.
Photo of a small modern 3/4 bathroom in Los Angeles with dark wood cabinets, an open shower, a one-piece toilet, multi-coloured tile, white walls, light hardwood floors, a drop-in sink and flat-panel cabinets.
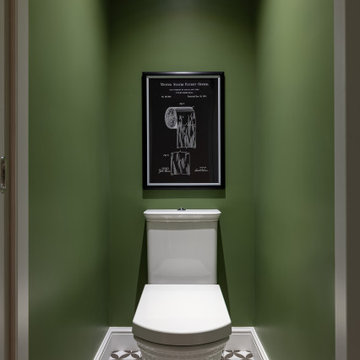
Туалет с зелеными стенами и графичным полом.
Small contemporary powder room in Saint Petersburg with a one-piece toilet, green walls, ceramic floors and black floor.
Small contemporary powder room in Saint Petersburg with a one-piece toilet, green walls, ceramic floors and black floor.

Inspiration for a small modern 3/4 bathroom in Other with flat-panel cabinets, white cabinets, multi-coloured tile, porcelain tile, porcelain floors, an integrated sink, engineered quartz benchtops, a sliding shower screen, white benchtops and a single vanity.
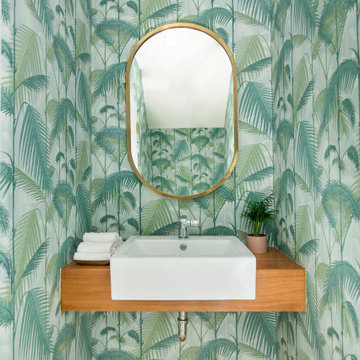
A few months after moving into this aging 2200 s.f. 3 bedroom 2 1/2 bath Spanish bungalow, a creative couple decided to renovate to better fit their lifestyle.
In phase one, we demo-ed the entire downstairs to create a sunny, open-concept living area with a bar, kitchen, and dining. We also added built-in storage and a powder room, to make the home more functional.
When we finished this space, not only did the rooms flow into each other, but the new interior stucco flowed throughout the house. The stucco curved around corners and the edges of ceilings, forming a seamless fireplace mantle and hood, arched passageways, and hollow storage nooks. Phase two included replacing rotting wooden doors and windows with aluminum windows and new French doors. We installed a bubble-gum pink front door with simple cut-outs that, combined with the sensual stucco, imbued a hint of coastal art deco, a la Miami. We re-stuccoed the home’s exterior and resurfaced the polished concrete roof deck.
Now the former Spanish bungalow is as bright, eclectic, playful, and immediate as Venice Beach itself. Its vibe is part-vintage twee, part California contemporary, with a hint of Mediterranean in the exterior entry tire. But even with these varied influences, the space feels cohesive, clean, and airy. It’s a unique home that radiates the values (health, wellbeing, originality, and good times) of its inhabitants.
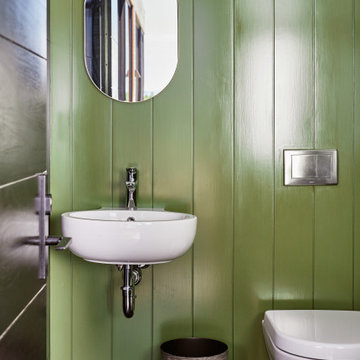
Pool bathroom with wall panelling painted in Farrow & Ball "Bancha"
This is an example of a small beach style powder room in New York with white cabinets, a wall-mount toilet, beige tile, green walls, marble floors, a wall-mount sink, black floor, white benchtops and panelled walls.
This is an example of a small beach style powder room in New York with white cabinets, a wall-mount toilet, beige tile, green walls, marble floors, a wall-mount sink, black floor, white benchtops and panelled walls.
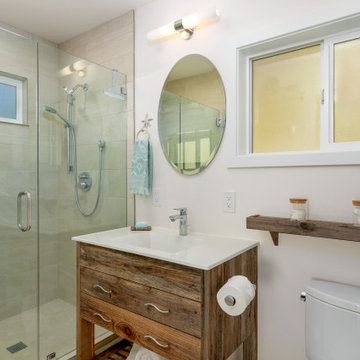
This beach home was originally built in 1936. It's a great property, just steps from the sand, but it needed a major overhaul from the foundation to a new copper roof. Inside, we designed and created an open concept living, kitchen and dining area, perfect for hosting or lounging. The result? A home remodel that surpassed the homeowner's dreams.
Outside, adding a custom shower and quality materials like Trex decking added function and style to the exterior. And with panoramic views like these, you want to spend as much time outdoors as possible!
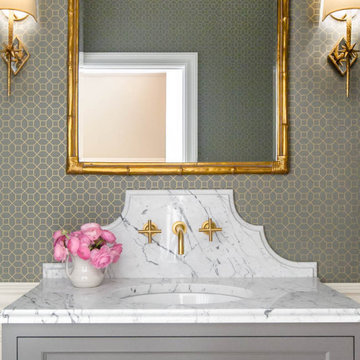
Design ideas for a small transitional bathroom in St Louis with flat-panel cabinets, grey cabinets, a two-piece toilet, grey walls, travertine floors, an undermount sink, marble benchtops, beige floor and multi-coloured benchtops.
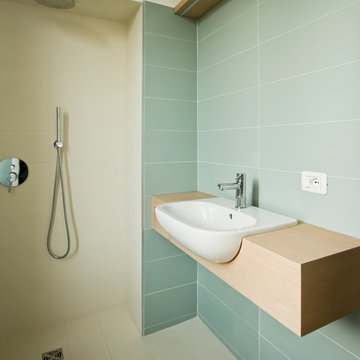
Nel bagno abbiamo utilizzato gli stessi colori e materiali utilizzati nel resto dell'appartamento.
Anche qui sono stati realizzati arredi su misura per sfruttare al meglio gli spazi ridotti. Piatto doccia rivestito dello stesso materiale usato per la nicchia doccia. Mobile bagno su misura.
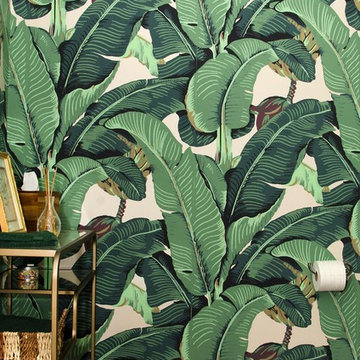
Design ideas for a small transitional powder room in Philadelphia with furniture-like cabinets, a two-piece toilet, multi-coloured walls, dark hardwood floors, a pedestal sink, solid surface benchtops, brown floor and white benchtops.
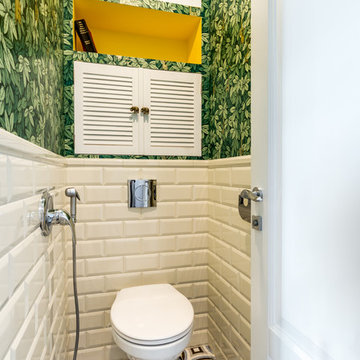
This is an example of a small eclectic powder room in Moscow with a wall-mount toilet, white tile, subway tile, green walls and multi-coloured floor.
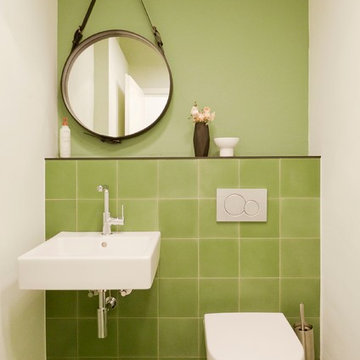
alle Fotos Martina Pipprich
This is an example of a small contemporary powder room in Frankfurt with a wall-mount sink, a wall-mount toilet, green tile, green walls, porcelain floors and porcelain tile.
This is an example of a small contemporary powder room in Frankfurt with a wall-mount sink, a wall-mount toilet, green tile, green walls, porcelain floors and porcelain tile.
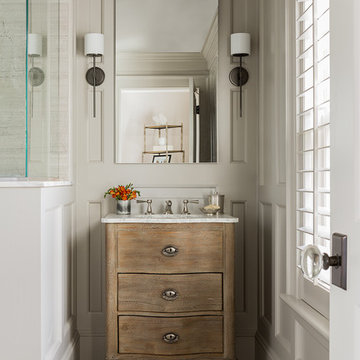
Michael J. Lee Photography
This is an example of a small transitional 3/4 bathroom in Boston with an undermount sink, marble benchtops, travertine floors, medium wood cabinets, a corner shower, grey walls and flat-panel cabinets.
This is an example of a small transitional 3/4 bathroom in Boston with an undermount sink, marble benchtops, travertine floors, medium wood cabinets, a corner shower, grey walls and flat-panel cabinets.
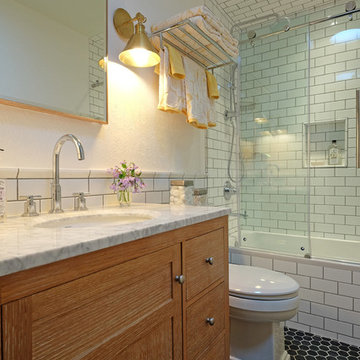
Free ebook, Creating the Ideal Kitchen. DOWNLOAD NOW
The Klimala’s and their three kids are no strangers to moving, this being their fifth house in the same town over the 20-year period they have lived there. “It must be the 7-year itch, because every seven years, we seem to find ourselves antsy for a new project or a new environment. I think part of it is being a designer, I see my own taste evolve and I want my environment to reflect that. Having easy access to wonderful tradesmen and a knowledge of the process makes it that much easier”.
This time, Klimala’s fell in love with a somewhat unlikely candidate. The 1950’s ranch turned cape cod was a bit of a mutt, but it’s location 5 minutes from their design studio and backing up to the high school where their kids can roll out of bed and walk to school, coupled with the charm of its location on a private road and lush landscaping made it an appealing choice for them.
“The bones of the house were really charming. It was typical 1,500 square foot ranch that at some point someone added a second floor to. Its sloped roofline and dormered bedrooms gave it some charm.” With the help of architect Maureen McHugh, Klimala’s gutted and reworked the layout to make the house work for them. An open concept kitchen and dining room allows for more frequent casual family dinners and dinner parties that linger. A dingy 3-season room off the back of the original house was insulated, given a vaulted ceiling with skylights and now opens up to the kitchen. This room now houses an 8’ raw edge white oak dining table and functions as an informal dining room. “One of the challenges with these mid-century homes is the 8’ ceilings. I had to have at least one room that had a higher ceiling so that’s how we did it” states Klimala.
The kitchen features a 10’ island which houses a 5’0” Galley Sink. The Galley features two faucets, and double tiered rail system to which accessories such as cutting boards and stainless steel bowls can be added for ease of cooking. Across from the large sink is an induction cooktop. “My two teen daughters and I enjoy cooking, and the Galley and induction cooktop make it so easy.” A wall of tall cabinets features a full size refrigerator, freezer, double oven and built in coffeemaker. The area on the opposite end of the kitchen features a pantry with mirrored glass doors and a beverage center below.
The rest of the first floor features an entry way, a living room with views to the front yard’s lush landscaping, a family room where the family hangs out to watch TV, a back entry from the garage with a laundry room and mudroom area, one of the home’s four bedrooms and a full bath. There is a double sided fireplace between the family room and living room. The home features pops of color from the living room’s peach grass cloth to purple painted wall in the family room. “I’m definitely a traditionalist at heart but because of the home’s Midcentury roots, I wanted to incorporate some of those elements into the furniture, lighting and accessories which also ended up being really fun. We are not formal people so I wanted a house that my kids would enjoy, have their friends over and feel comfortable.”
The second floor houses the master bedroom suite, two of the kids’ bedrooms and a back room nicknamed “the library” because it has turned into a quiet get away area where the girls can study or take a break from the rest of the family. The area was originally unfinished attic, and because the home was short on closet space, this Jack and Jill area off the girls’ bedrooms houses two large walk-in closets and a small sitting area with a makeup vanity. “The girls really wanted to keep the exposed brick of the fireplace that runs up the through the space, so that’s what we did, and I think they feel like they are in their own little loft space in the city when they are up there” says Klimala.
Designed by: Susan Klimala, CKD, CBD
Photography by: Carlos Vergara
For more information on kitchen and bath design ideas go to: www.kitchenstudio-ge.com
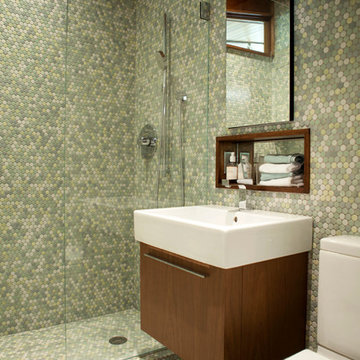
This is an example of a small midcentury 3/4 bathroom in New York with an integrated sink, flat-panel cabinets, medium wood cabinets, an alcove shower, a two-piece toilet, green tile, mosaic tile, green walls, mosaic tile floors and green floor.
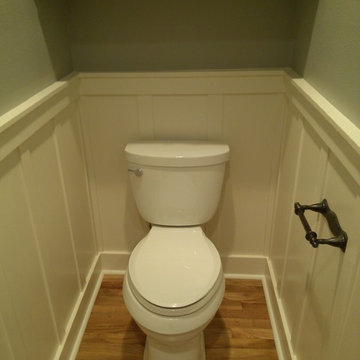
Installed was a Kohler Cimarron comfort height with elongated bowl. This shot also gives a good look at the detail of the wainscot.
Photo By Mike Medford
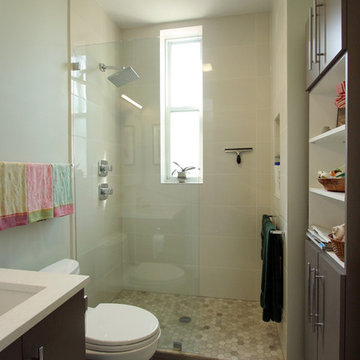
Hannah Tindall
This is an example of a small modern 3/4 bathroom in Chicago with an undermount sink, flat-panel cabinets, brown cabinets, engineered quartz benchtops, an alcove shower, beige tile, ceramic tile and beige walls.
This is an example of a small modern 3/4 bathroom in Chicago with an undermount sink, flat-panel cabinets, brown cabinets, engineered quartz benchtops, an alcove shower, beige tile, ceramic tile and beige walls.
Small Green Bathroom Design Ideas
1

