Small Green Kitchen Design Ideas
Refine by:
Budget
Sort by:Popular Today
1 - 20 of 1,088 photos
Item 1 of 3
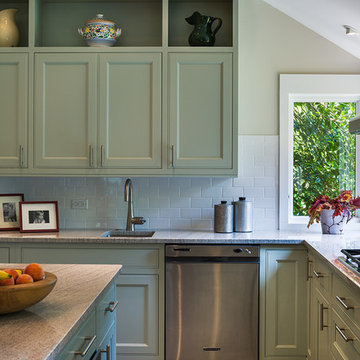
Tom Crane Photography
Small country l-shaped eat-in kitchen in Philadelphia with beaded inset cabinets, green cabinets, with island, an undermount sink, marble benchtops, white splashback, subway tile splashback, stainless steel appliances and travertine floors.
Small country l-shaped eat-in kitchen in Philadelphia with beaded inset cabinets, green cabinets, with island, an undermount sink, marble benchtops, white splashback, subway tile splashback, stainless steel appliances and travertine floors.
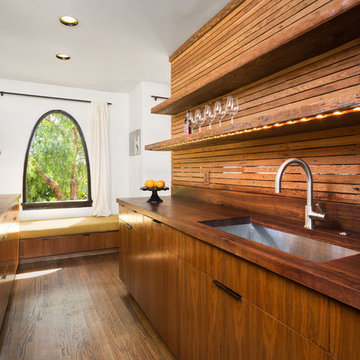
Kitchen. Photo by Clark Dugger
Small contemporary galley separate kitchen in Los Angeles with an undermount sink, open cabinets, medium wood cabinets, medium hardwood floors, wood benchtops, brown splashback, timber splashback, panelled appliances, no island and brown floor.
Small contemporary galley separate kitchen in Los Angeles with an undermount sink, open cabinets, medium wood cabinets, medium hardwood floors, wood benchtops, brown splashback, timber splashback, panelled appliances, no island and brown floor.
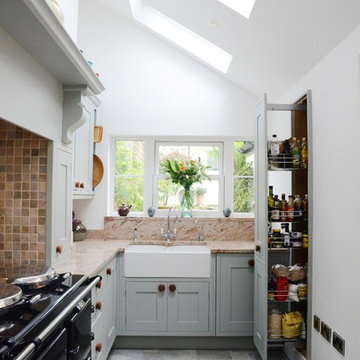
Bespoke in-frame kitchen painted in Farrow and Ball Blue Grey 91 a beautiful blue,grey colour chosen to compliment the Gazinni Space Green tiles. A faux chimney breast was constructed around the Aga with a chunky shelf to create a more traditional kitchen style
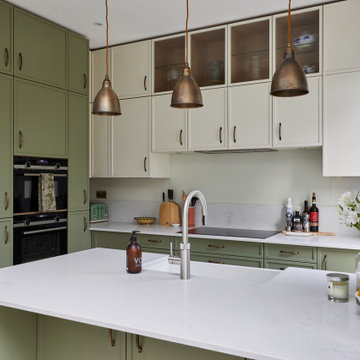
This recently completed provenance by piqu kitchen design makes the most of the limited space available and whilst not the biggest project, everything has been included that you would need. Designed and handcrafted in our workshop in Orpington, the end result is very clean and uncluttered and we absolutely love the cool and calming colours from Farrow & Ball – Treron and School House White coupled with the brass fittings, lighting and Quorn stone floor chosen by our clients.

Cabinetry in a fresh, green color with accents of rift oak evoke a mid-century aesthetic that blends with the rest of the home.
Small midcentury u-shaped eat-in kitchen in Minneapolis with a double-bowl sink, recessed-panel cabinets, green cabinets, quartz benchtops, white splashback, ceramic splashback, stainless steel appliances, light hardwood floors, no island, brown floor and white benchtop.
Small midcentury u-shaped eat-in kitchen in Minneapolis with a double-bowl sink, recessed-panel cabinets, green cabinets, quartz benchtops, white splashback, ceramic splashback, stainless steel appliances, light hardwood floors, no island, brown floor and white benchtop.

Inspiration for a small contemporary single-wall kitchen in Houston with a single-bowl sink, flat-panel cabinets, green cabinets, green splashback, subway tile splashback, panelled appliances and concrete floors.
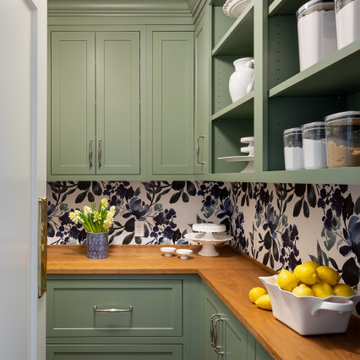
All new Butler's Pantry space created during a kitchen remodel. Utilized original swinging door used in this 1920's home. Cherry wood counters and custom printed wallcovering for backslash, Inset cabinets in a light green painted finish compliment with the adjacent white and gray kitchen.
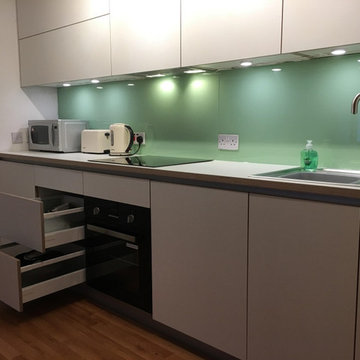
Plywood kitchen furniture is one of the most durable solutions in case of arranging kitchen space. Next to high physical properties, it is also good looking modern style design. One of our customers asked us to design and manufacture such a kitchen for his flat based in Sheffield South Yorkshire.

Inspiration for a small transitional l-shaped separate kitchen in Moscow with a drop-in sink, green cabinets, multi-coloured splashback, no island, grey floor, grey benchtop and beaded inset cabinets.
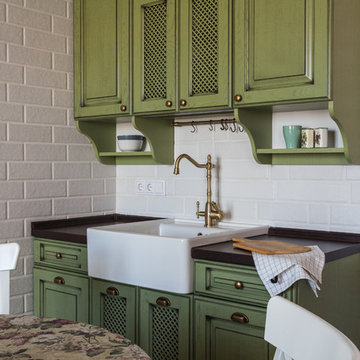
Кухня сложного оливкового оттенка стала отправной точкой всего интерьера. Материал фасадов массив дерева. Фото Маргарита Кунник
Small country l-shaped open plan kitchen in Saint Petersburg with a farmhouse sink, recessed-panel cabinets, green cabinets, laminate benchtops, white splashback, ceramic splashback, black appliances, laminate floors, no island, brown floor and brown benchtop.
Small country l-shaped open plan kitchen in Saint Petersburg with a farmhouse sink, recessed-panel cabinets, green cabinets, laminate benchtops, white splashback, ceramic splashback, black appliances, laminate floors, no island, brown floor and brown benchtop.
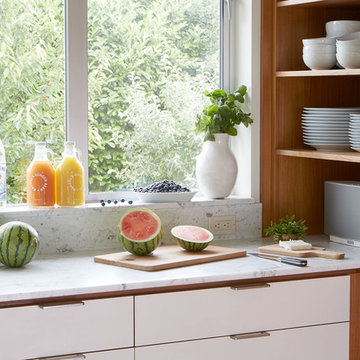
Lauren Colton
Inspiration for a small midcentury l-shaped open plan kitchen in Seattle with a single-bowl sink, flat-panel cabinets, medium wood cabinets, marble benchtops, white splashback, stone slab splashback, panelled appliances, medium hardwood floors, with island and brown floor.
Inspiration for a small midcentury l-shaped open plan kitchen in Seattle with a single-bowl sink, flat-panel cabinets, medium wood cabinets, marble benchtops, white splashback, stone slab splashback, panelled appliances, medium hardwood floors, with island and brown floor.
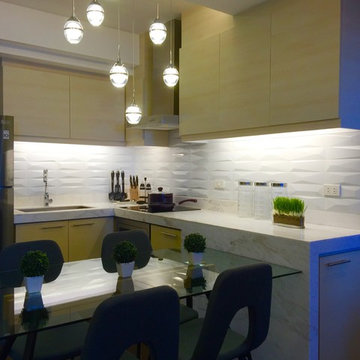
This is an example of a small contemporary l-shaped eat-in kitchen in Other with an undermount sink, flat-panel cabinets, beige cabinets, marble benchtops, white splashback, subway tile splashback, stainless steel appliances, dark hardwood floors and a peninsula.
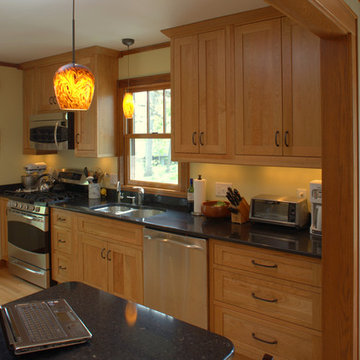
We completely remodeled an outdated, poorly designed kitchen that was separated from the rest of the house by a narrow doorway. We opened the wall to the dining room and framed it with an oak archway. We transformed the space with an open, timeless design that incorporates a counter-height eating and work area, cherry inset door shaker-style cabinets, increased counter work area made from Cambria quartz tops, and solid oak moldings that echo the style of the 1920's bungalow. Some of the original wood moldings were re-used to case the new energy efficient window.
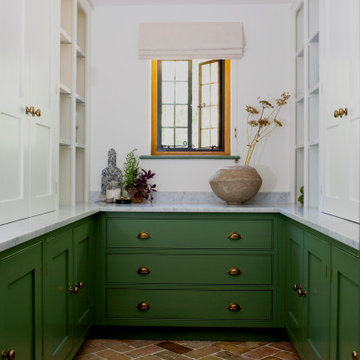
Inspiration for a small traditional u-shaped kitchen pantry in Surrey with beaded inset cabinets, green cabinets, marble benchtops, brick floors and green benchtop.

Photo of a small contemporary u-shaped separate kitchen in Los Angeles with an undermount sink, granite benchtops, window splashback, stainless steel appliances, a peninsula, brown floor, flat-panel cabinets, medium hardwood floors, medium wood cabinets and grey benchtop.
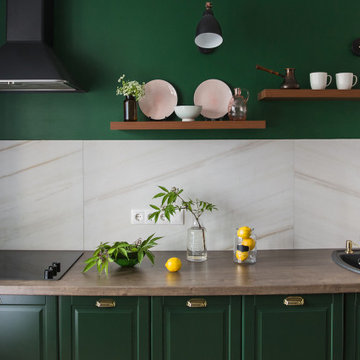
Inspiration for a small traditional l-shaped eat-in kitchen in Saint Petersburg with a drop-in sink, recessed-panel cabinets, green cabinets, laminate benchtops, beige splashback, porcelain splashback, black appliances, vinyl floors, no island, brown floor and brown benchtop.
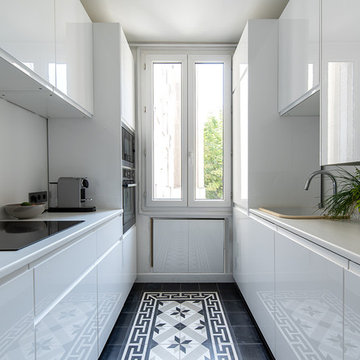
Cuisine
Carreaux ciment Carodeco
This is an example of a small contemporary galley separate kitchen in Paris with a drop-in sink, flat-panel cabinets, white cabinets, white splashback, black floor, white benchtop, stainless steel appliances, cement tiles and no island.
This is an example of a small contemporary galley separate kitchen in Paris with a drop-in sink, flat-panel cabinets, white cabinets, white splashback, black floor, white benchtop, stainless steel appliances, cement tiles and no island.
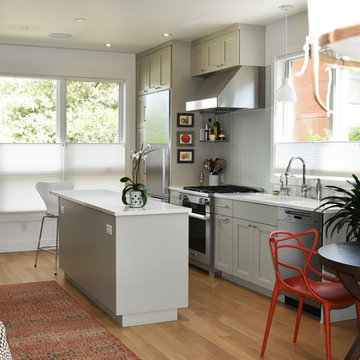
This is an example of a small transitional galley eat-in kitchen in Denver with brown floor, grey cabinets, grey splashback, stainless steel appliances, with island, recessed-panel cabinets, mosaic tile splashback, medium hardwood floors and white benchtop.
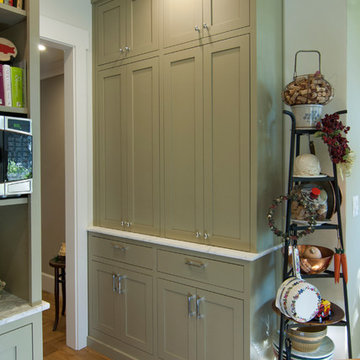
Kyle Hixon, Precision Cabinets & Trim
This is an example of a small traditional l-shaped eat-in kitchen in San Francisco with an undermount sink, shaker cabinets, grey cabinets, marble benchtops, white splashback, stone tile splashback, stainless steel appliances, light hardwood floors and with island.
This is an example of a small traditional l-shaped eat-in kitchen in San Francisco with an undermount sink, shaker cabinets, grey cabinets, marble benchtops, white splashback, stone tile splashback, stainless steel appliances, light hardwood floors and with island.
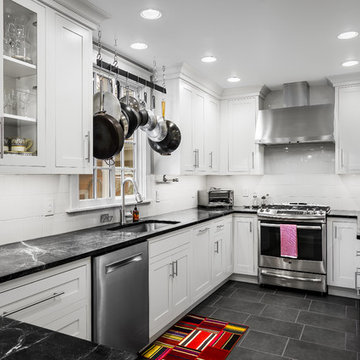
The best kitchen showroom in your area is closer than you think. The four designers there are some of the most experienced award winning kitchen designers in the Delaware Valley. They design in and sell 6 national cabinet lines. And their pricing for cabinetry is slightly less than at home centers in apples to apples comparisons. Where is this kitchen showroom and how come you don’t remember seeing it when it is so close by? It’s in your own home!
Main Line Kitchen Design brings all the same samples you select from when you travel to other showrooms to your home. We make design changes on our laptops in 20-20 CAD with you present usually in the very kitchen being renovated. Understanding what designs will look like and how sample kitchen cabinets, doors, and finishes will look in your home is easy when you are standing in the very room being renovated. Design changes can be emailed to you to print out and discuss with friends and family if you choose. Best of all our design time is free since it is incorporated into the very competitive pricing of your cabinetry when you purchase a kitchen from Main Line Kitchen Design.
Finally there is a kitchen business model and design team that carries the highest quality cabinetry, is experienced, convenient, and reasonably priced. Call us today and find out why we get the best reviews on the internet or Google us and check. We look forward to working with you.
As our company tag line says:
“The world of kitchen design is changing…”
Small Green Kitchen Design Ideas
1