Small Green Living Room Design Photos
Sort by:Popular Today
81 - 100 of 450 photos
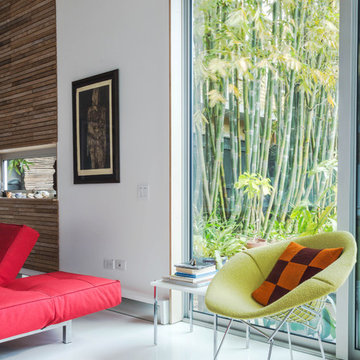
Sara Essex Bradley
Small contemporary open concept living room in New Orleans with a music area, white walls, no fireplace and no tv.
Small contemporary open concept living room in New Orleans with a music area, white walls, no fireplace and no tv.
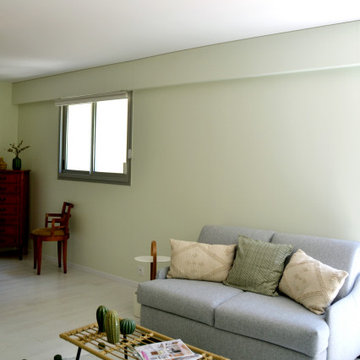
Inspiration for a small tropical open concept living room in Nantes with green walls, light hardwood floors, no fireplace, a freestanding tv and white floor.
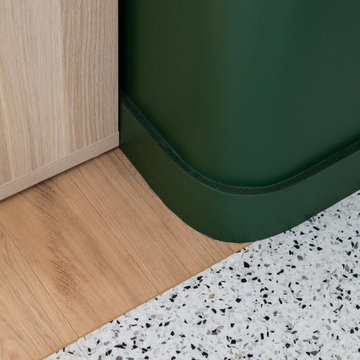
Small contemporary open concept living room in Paris with green walls, light hardwood floors and beige floor.

Photo of a small contemporary formal open concept living room in Other with grey walls, light hardwood floors, a wall-mounted tv, beige floor, recessed and brick walls.
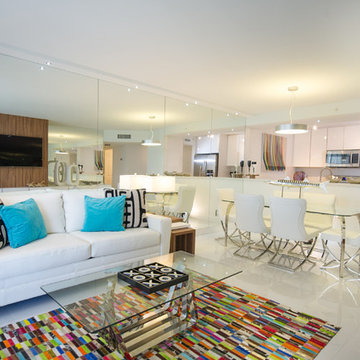
A Waylett Photography
This is an example of a small modern open concept living room in Miami with white walls, porcelain floors, a wall-mounted tv, no fireplace and white floor.
This is an example of a small modern open concept living room in Miami with white walls, porcelain floors, a wall-mounted tv, no fireplace and white floor.
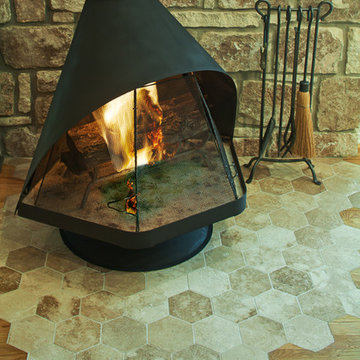
Atelier Wong Photography
Photo of a small midcentury loft-style living room in Austin with light hardwood floors, a hanging fireplace and a tile fireplace surround.
Photo of a small midcentury loft-style living room in Austin with light hardwood floors, a hanging fireplace and a tile fireplace surround.
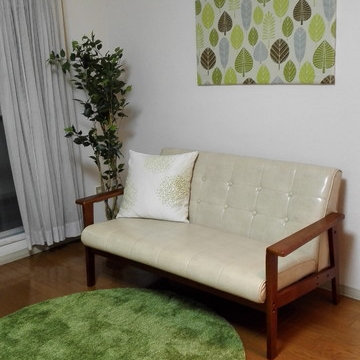
Photo by Office K
DIYしたファブリックパネル。材料費は約500円)
Photo of a small scandinavian open concept living room in Other with white walls, plywood floors, no fireplace, a wall-mounted tv and brown floor.
Photo of a small scandinavian open concept living room in Other with white walls, plywood floors, no fireplace, a wall-mounted tv and brown floor.
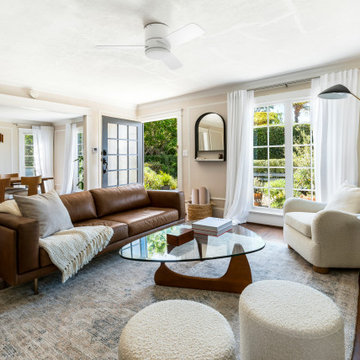
Small eclectic formal enclosed living room in Los Angeles with beige walls, medium hardwood floors and brown floor.
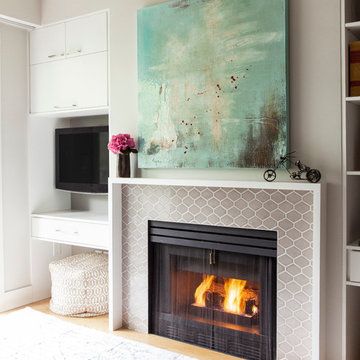
Eli Chamberlin
This is an example of a small transitional open concept living room in Vancouver with a home bar, grey walls, light hardwood floors, a standard fireplace, a tile fireplace surround and a built-in media wall.
This is an example of a small transitional open concept living room in Vancouver with a home bar, grey walls, light hardwood floors, a standard fireplace, a tile fireplace surround and a built-in media wall.
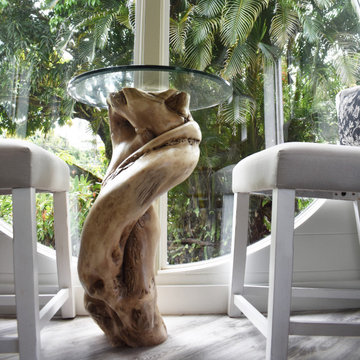
A Drift wood table stem found on the beaches of Hawaii.
I love working with clients that have ideas that I have been waiting to bring to life. All of the owner requests were things I had been wanting to try in an Oasis model. The table and seating area in the circle window bump out that normally had a bar spanning the window; the round tub with the rounded tiled wall instead of a typical angled corner shower; an extended loft making a big semi circle window possible that follows the already curved roof. These were all ideas that I just loved and was happy to figure out. I love how different each unit can turn out to fit someones personality.
The Oasis model is known for its giant round window and shower bump-out as well as 3 roof sections (one of which is curved). The Oasis is built on an 8x24' trailer. We build these tiny homes on the Big Island of Hawaii and ship them throughout the Hawaiian Islands.
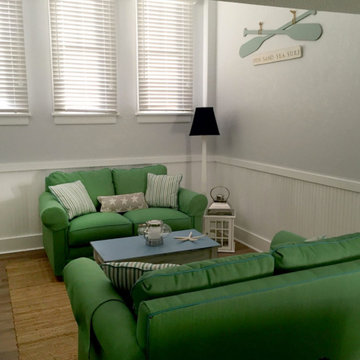
Oceanfront Beach, Rental Cottage was updated with a soft beach glass color palate on walls, and pops of color in bedding & accessories. The original cottage was all primary colors and the owner wanted a fresh approach to the rental cottage . Reupholstered sofas- OBX Upholstery
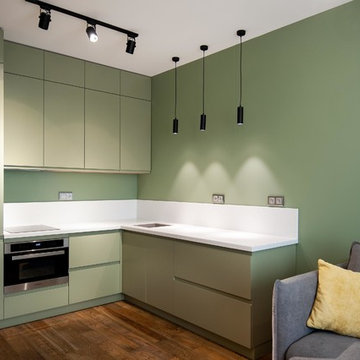
Изначально нам очень было непонятно как делать ремонт в 54 кв.м. -это пожалуй самая маленькая квартира за всю нашу работу, но она такая классная.
Уже не секрет , что между собой мы называем объекты интересными названиями , так как их много и иногда они находятся в одном ЖК, но этот объект наш маленький любимчик)))
Мы называем его Оливкой))))
Очень необычный и довольно благородный оливковый цвет кухни- гостиной, и довольно дерзкий синий в спальне.
А еще очень круто , что двери тут покрашены в цвет стен, что визуально расширяет комнату.
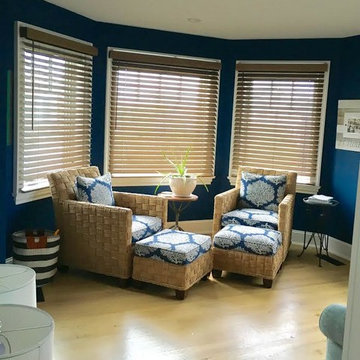
Small beach style enclosed living room in New York with blue walls, light hardwood floors, no fireplace, no tv and beige floor.
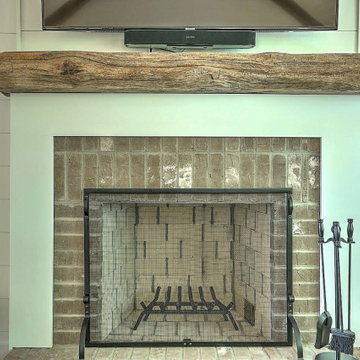
An efficiently designed fishing retreat with waterfront access on the Holston River in East Tennessee
Photo of a small country open concept living room in Other with white walls, medium hardwood floors, a standard fireplace, a brick fireplace surround, a wall-mounted tv, timber and planked wall panelling.
Photo of a small country open concept living room in Other with white walls, medium hardwood floors, a standard fireplace, a brick fireplace surround, a wall-mounted tv, timber and planked wall panelling.
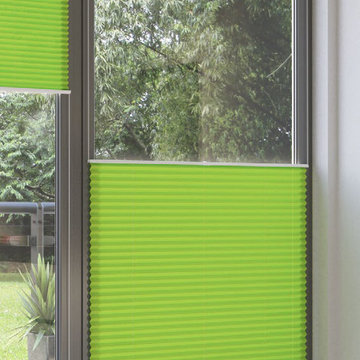
Das VS2- Plissee von cosiflor ist ein brillanter Sicht- und Sonnenschutz. Sehr platzsparend und filgran in der Glasleiste oder Fensterrahmen installiert, können Sie auch die Fensterflügel problemlos ankippen. Perfekte Funktion, moderne Technologie und ansprechende Behänge als moderne Fensterdekoration- das zeichnen Plissees aus. Neben den Faltstores gibt es auch die hochenergetischen Wabenplissees duette.
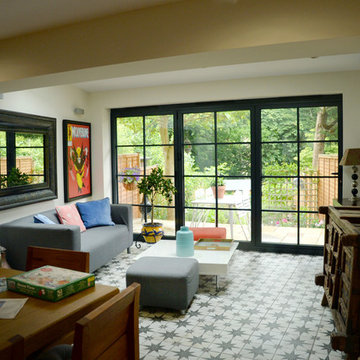
Ground floor extension providing greater family space on one floor and improved connection and views to the garden.
Small contemporary open concept living room in Other with white walls, porcelain floors and multi-coloured floor.
Small contemporary open concept living room in Other with white walls, porcelain floors and multi-coloured floor.
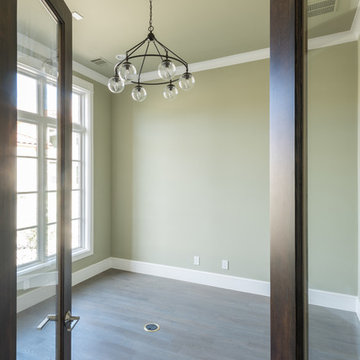
A Modern Texas Artisan custom build in Richardson, Texas. This home is warm and inviting and built with a family in mind. An earthy color palette and natural elements are used throughout the space to embrace the craftsman modern style. We worked with the builder to design this home from ground up.
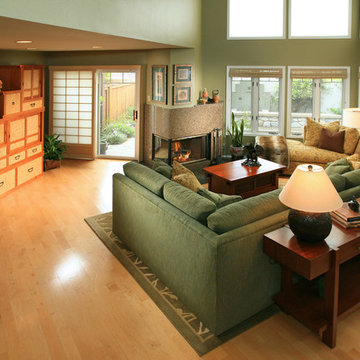
This entry/living room features maple wood flooring, Hubbardton Forge pendant lighting, and a Tansu Chest. A monochromatic color scheme of greens with warm wood give the space a tranquil feeling.
Photo by: Tom Queally
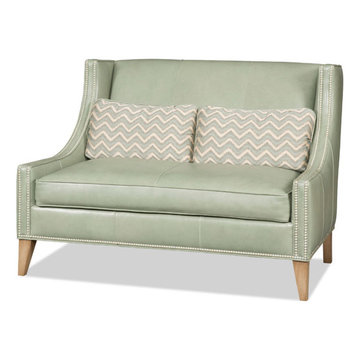
This pure aniline light green celery leather is a fresh new color complimented with these fabric throw pillows. The nails used for this settee are shinny pewter.
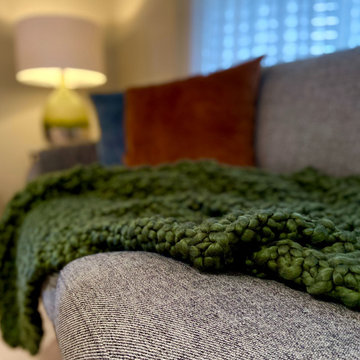
Small contemporary enclosed living room in Sydney with beige walls, carpet, no fireplace, a freestanding tv and beige floor.
Small Green Living Room Design Photos
5