Small Green Living Room Design Photos
Refine by:
Budget
Sort by:Popular Today
161 - 180 of 449 photos
Item 1 of 3
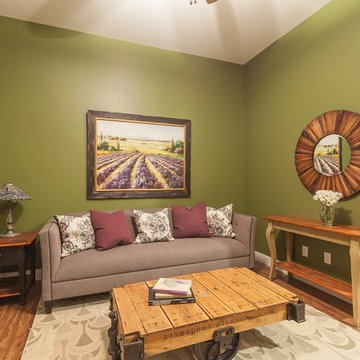
Bold wall color was accented with a transitional fabric to make this guest house fun and functional.
This is an example of a small transitional formal enclosed living room in Denver with green walls, medium hardwood floors, no fireplace, no tv and brown floor.
This is an example of a small transitional formal enclosed living room in Denver with green walls, medium hardwood floors, no fireplace, no tv and brown floor.
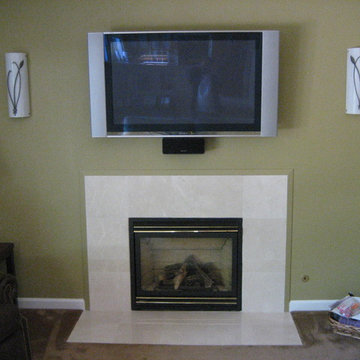
Bill Mabry
Photo of a small traditional open concept living room in San Francisco with a corner fireplace, a tile fireplace surround and grey floor.
Photo of a small traditional open concept living room in San Francisco with a corner fireplace, a tile fireplace surround and grey floor.
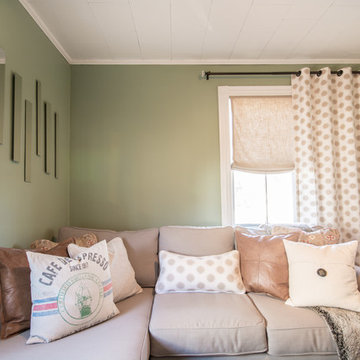
Complete Living Room Remodel Designed by Interior Designer Nathan J. Reynolds.
phone: (508) 837 - 3972
email: nathan@insperiors.com
www.insperiors.com
Photography Courtesy of © 2015 C. Shaw Photography.
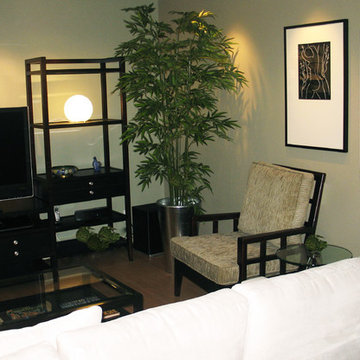
This client wanted a serene contemporary feel. Interior designer - SPRINGFIELD DESIGN
www.spriingfieldesign.com
This is an example of a small contemporary open concept living room in San Diego with green walls.
This is an example of a small contemporary open concept living room in San Diego with green walls.
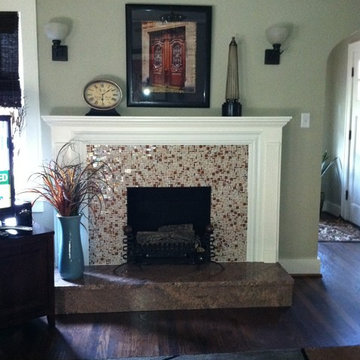
Keeping 1931 charm with transitional decor
Simon Hurst Photography
Small transitional living room in Oklahoma City.
Small transitional living room in Oklahoma City.
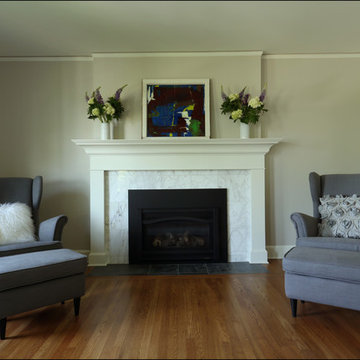
Photo of a small transitional enclosed living room in Portland with grey walls, medium hardwood floors, a standard fireplace, a wood fireplace surround and a freestanding tv.
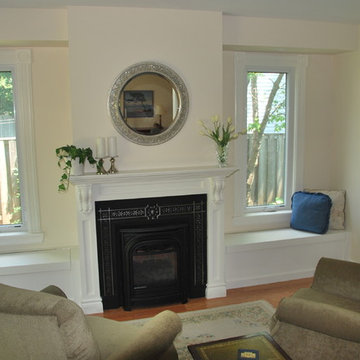
This photo depicts the custom window benches and mantel our team constructed. This is the new formal living room that is part of the addition.
Inspiration for a small traditional formal enclosed living room in Toronto with light hardwood floors, a standard fireplace, a wood fireplace surround, yellow walls and no tv.
Inspiration for a small traditional formal enclosed living room in Toronto with light hardwood floors, a standard fireplace, a wood fireplace surround, yellow walls and no tv.
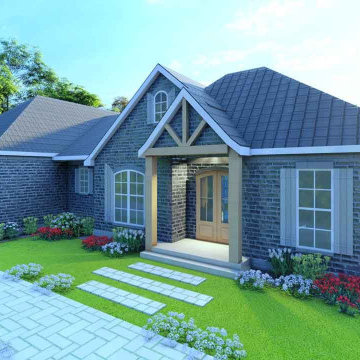
This classical house plan is made in a cape cod house style same as European house plans. This tiny cottage home is suitable for a single-family home. It’s a plan for a duplex that can be used as a vocational house.
It’s a rustic French country styling 2 story house plan that has 2 car garages with living space to accommodate for multiple works and a large covered front porch designed for grand shaded entry. This plan combines a terrific array of amenities to make it perfect for a formal living room idea that likes to entertain and a formal dining room idea that connects to the rear porch. On the ground floor, a master bedroom is attached to the split master bathroom design with a walk-in closet plan, double vanity sink, a separate tub, and shower. Other features of the main floor are a utility room, storage, a flex room, another two bedrooms, and a butler's pantry idea with a breakfast nook design and an eating bar in the kitchen. Upstairs there is only a bonus room. To make the building look better use a hip and valley style roof.
This fantastic house was built to be beautifully spacious and useful for consumers.
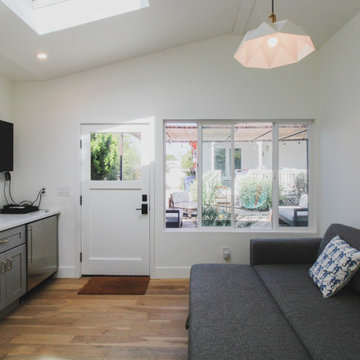
This main room in the Accessory Dwelling Unit. /with a full kitchenette, granite counter top, brass colored cabinet drawer pulls and kitchen sink faucet. Stainless steel mini-refrigerator and stove. Gray shaker styled kitchen cabinets. Laminate floor with white painted walls. The highlight, a Skylight for beautiful natural lighting with recessed and suspended lighting.
The room also provides a wall mounted flat screen TV and a pull-out couch/bed for extra sleeping guest accessability.
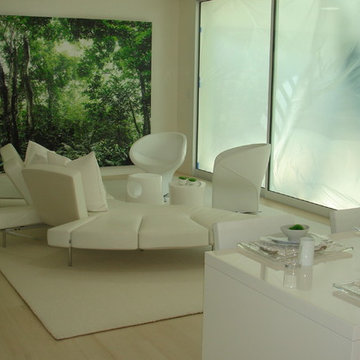
With panels closed, this feature acts a prominent art decor
Photo of a small contemporary formal open concept living room in Orange County with white walls, light hardwood floors and no fireplace.
Photo of a small contemporary formal open concept living room in Orange County with white walls, light hardwood floors and no fireplace.
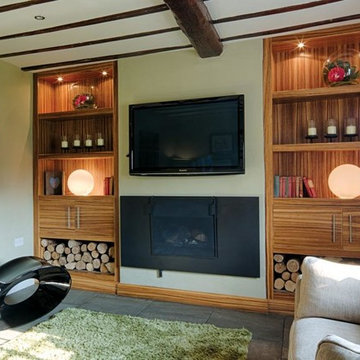
This bespoke shelving was designed and made to fit two alcoves each side of the chimneybreast in a room used by the family as a snug, TV and games room. The use of Zebrano veneer gives a light modern and stylish touch to the room. The veneer is used to create LED lit display shelving; a two door cupboard to conceal the games consoles sits above a log store in each alcove. The veneer is also used on the skirting linking the two halves of the design.
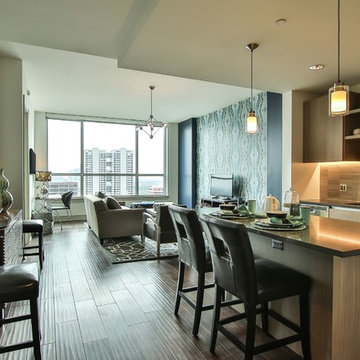
ANNA LIGHT Designer
Rockbait Photos Photographer
Small modern open concept living room in DC Metro with grey walls, medium hardwood floors, no fireplace, a freestanding tv and brown floor.
Small modern open concept living room in DC Metro with grey walls, medium hardwood floors, no fireplace, a freestanding tv and brown floor.
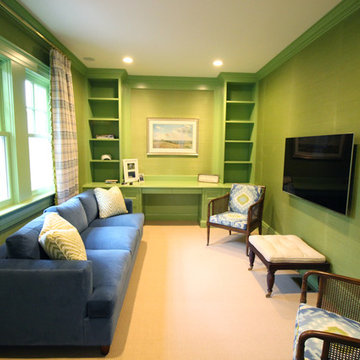
Formal living room that looks out onto the front yard through white French windows. The room has green textured walls, green trim, and beige carpeted floors with. Custom green storage shelves, cabinets and desk. Blue suede sofa sits across two wood, arm chairs with blue, green, and white tie-dye cushions.
Contractor: Capo Design Build
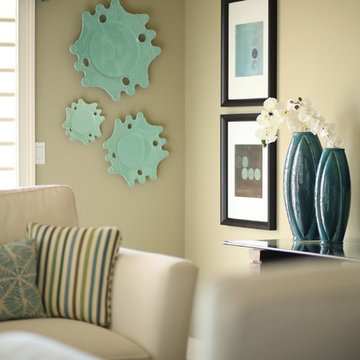
Inspiration for a small contemporary enclosed living room in Tampa with beige walls, dark hardwood floors and no tv.
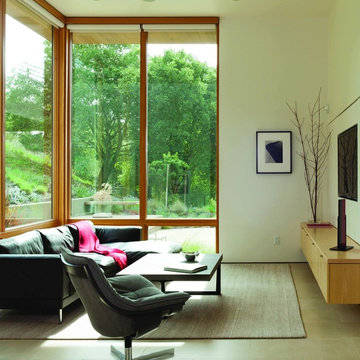
Inspiration for a small contemporary formal enclosed living room in Austin with beige walls, light hardwood floors and a wall-mounted tv.
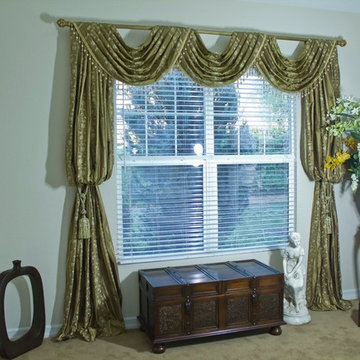
Design ideas for a small traditional formal enclosed living room in Los Angeles with green walls, carpet, no fireplace, no tv and beige floor.
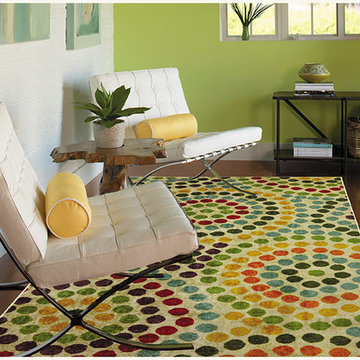
Photo of a small eclectic formal open concept living room in San Francisco with multi-coloured walls, light hardwood floors, no fireplace and no tv.
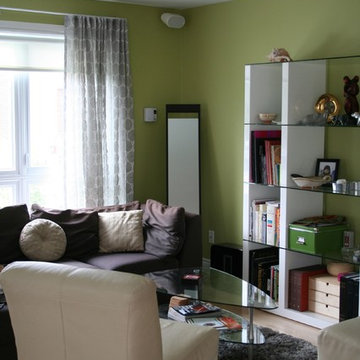
Anne B.
Small modern open concept living room in Montreal with no tv, green walls, light hardwood floors, a corner fireplace and a stone fireplace surround.
Small modern open concept living room in Montreal with no tv, green walls, light hardwood floors, a corner fireplace and a stone fireplace surround.
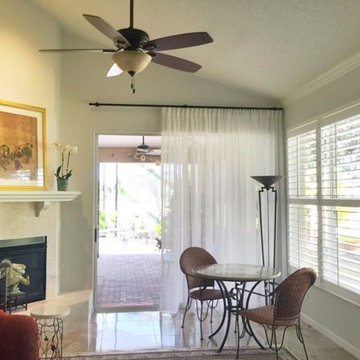
The material used for the pleated, sheer, one-way draw drapery that is used at the slider in this sitting room, is repeated in the adjacent dining room and living room. All three areas are visible at once when stepping into the foyer of this newly renovated space.
The sheer material provides softening at the windows and semi-privacy. The owner wanted to be able to view the outdoors through the material, yet maintain semi-privacy during the day.
The ceiling fan, when operating, gently billows the drapery in a slow moving, rippling motion creating a relaxing atmosphere.
The drapery hardware is an H-rail configuration. It provides a simple, clean, low-profile appearance eliminating the need for drapery rings. The drapery is pinned to the enclosed ball bearing carriers encased in the rod and is easily pulled manually with an acrylic baton.
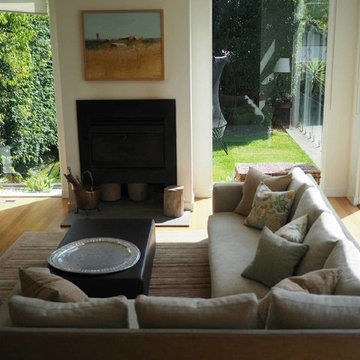
Geraldine Negri
Design ideas for a small transitional living room in Melbourne.
Design ideas for a small transitional living room in Melbourne.
Small Green Living Room Design Photos
9