Small Grey Kitchen Design Ideas
Refine by:
Budget
Sort by:Popular Today
241 - 260 of 9,781 photos
Item 1 of 3
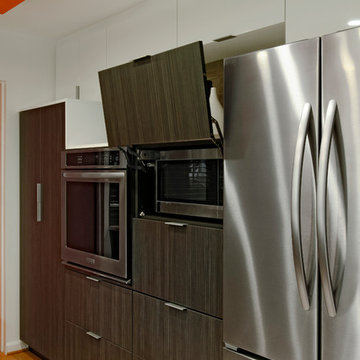
Here you can see where one of the drawer-fronts actually lifts up to reveal the microwave. A great disguise.
Photo: Bob Narod
This is an example of a small contemporary u-shaped eat-in kitchen in DC Metro with an undermount sink, flat-panel cabinets, dark wood cabinets, beige splashback, glass tile splashback, stainless steel appliances, light hardwood floors and no island.
This is an example of a small contemporary u-shaped eat-in kitchen in DC Metro with an undermount sink, flat-panel cabinets, dark wood cabinets, beige splashback, glass tile splashback, stainless steel appliances, light hardwood floors and no island.
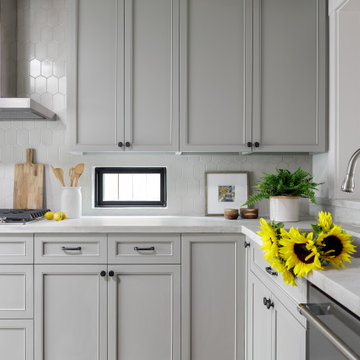
Sea Pear Leather Quartzite
Small arts and crafts galley eat-in kitchen in Houston with an undermount sink, shaker cabinets, grey cabinets, quartzite benchtops, white splashback, porcelain splashback, stainless steel appliances, light hardwood floors, with island, brown floor and white benchtop.
Small arts and crafts galley eat-in kitchen in Houston with an undermount sink, shaker cabinets, grey cabinets, quartzite benchtops, white splashback, porcelain splashback, stainless steel appliances, light hardwood floors, with island, brown floor and white benchtop.
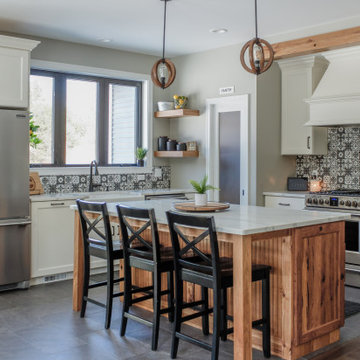
Design ideas for a small country l-shaped kitchen in Detroit with a farmhouse sink, flat-panel cabinets, white cabinets, quartz benchtops, grey splashback, stainless steel appliances, medium hardwood floors, with island, brown floor and grey benchtop.
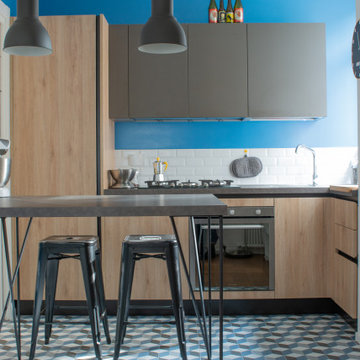
Una cucina LUBE che fa da cerniera tra zona notte e zona giorno, una soluzione disegnata e realizzata su misura per il tavolo che risolve elegantemente il dislivello
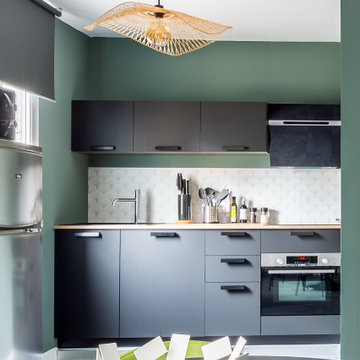
Pour ce projet le propriétaire m'a donné carte blanche pour la décoration. J
J'ai voulu faire de cet endroit un lieu où l'on se sent comme dans un cocon.
Je voulais que les occupants oublient qu'ils sont en ville, c'est pourquoi j'ai utilisé une peinture vert foncé pour les murs et matières naturelles.
J'ai choisi des produits de qualité, j'ai fait réalisé la table et les chaises par un fabricant français.
La cuisine a été réalisé par le menuisier avec qui je travaille.
Le papier peint est également de fabrication française.
Le mobilier a été acheté chez un commerçant local.
Le propriétaire est très content du résultat, il n'en revient pas du changement opéré.
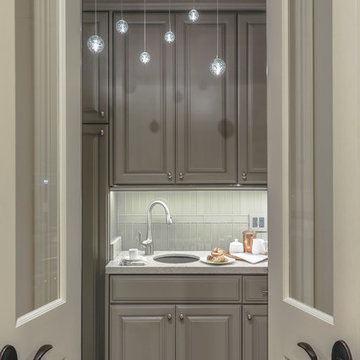
We designed custom cabinets to fit in the small space, for more attractive storage. A small bar sink completes the space.
The coffee bar ties in with the adjoining kitchen via the matching backsplashes and countertops. French doors and a sparkling light fixture in the coffee bar add some glamour, making it feel like a special morning destination!
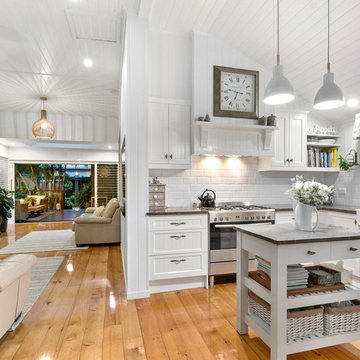
Photo of a small beach style u-shaped open plan kitchen in Brisbane with a farmhouse sink, white cabinets, granite benchtops, white splashback, ceramic splashback, stainless steel appliances, with island, recessed-panel cabinets, medium hardwood floors, brown floor and grey benchtop.
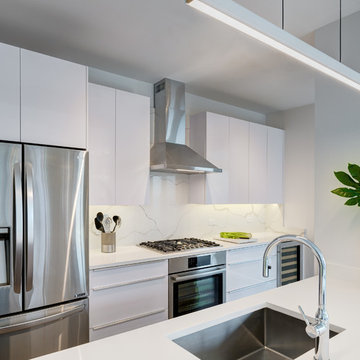
Dennis Jourdan Photography
Photo of a small modern galley open plan kitchen in Chicago with a single-bowl sink, flat-panel cabinets, white cabinets, quartzite benchtops, multi-coloured splashback, stainless steel appliances, medium hardwood floors, no island, brown floor and white benchtop.
Photo of a small modern galley open plan kitchen in Chicago with a single-bowl sink, flat-panel cabinets, white cabinets, quartzite benchtops, multi-coloured splashback, stainless steel appliances, medium hardwood floors, no island, brown floor and white benchtop.
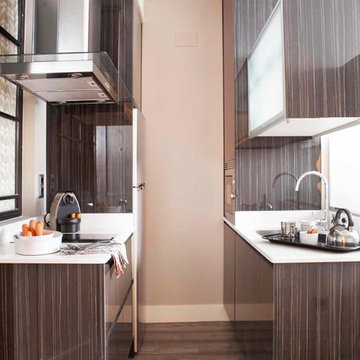
This is an example of a small contemporary galley kitchen in Madrid with flat-panel cabinets, brown cabinets, dark hardwood floors and white benchtop.
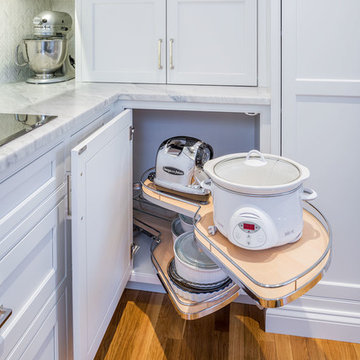
Lemans Blind pull-out
Inspiration for a small contemporary l-shaped eat-in kitchen in New York with shaker cabinets and white cabinets.
Inspiration for a small contemporary l-shaped eat-in kitchen in New York with shaker cabinets and white cabinets.
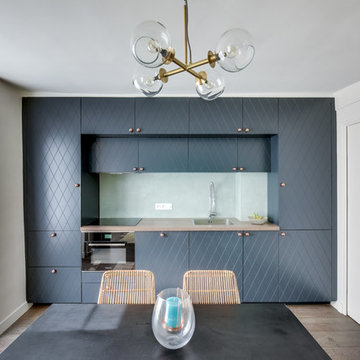
This is an example of a small contemporary single-wall eat-in kitchen in Paris with a single-bowl sink, blue cabinets, glass sheet splashback, black appliances, wood benchtops, blue splashback, dark hardwood floors and no island.
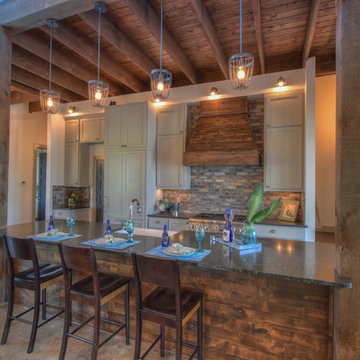
Photo of a small country galley open plan kitchen in Austin with a farmhouse sink, shaker cabinets, grey cabinets, granite benchtops, multi-coloured splashback, brick splashback, stainless steel appliances, concrete floors and with island.
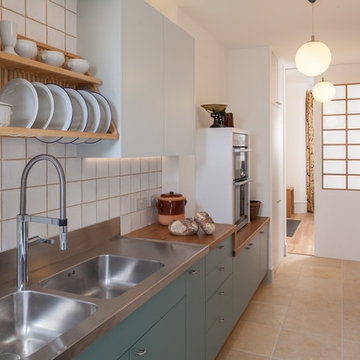
Ryan Wicks Photography
Small scandinavian galley kitchen in Gloucestershire with a double-bowl sink, flat-panel cabinets, stainless steel benchtops, white splashback and no island.
Small scandinavian galley kitchen in Gloucestershire with a double-bowl sink, flat-panel cabinets, stainless steel benchtops, white splashback and no island.
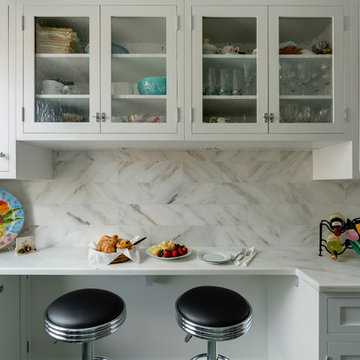
Small transitional galley separate kitchen in New York with a farmhouse sink, recessed-panel cabinets, white cabinets, marble benchtops, white splashback, stone tile splashback, stainless steel appliances and no island.
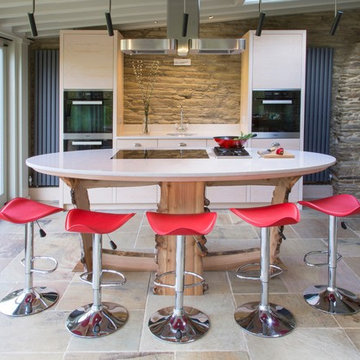
Design ideas for a small contemporary galley eat-in kitchen in Cornwall with a single-bowl sink, flat-panel cabinets, light wood cabinets, quartz benchtops, stainless steel appliances, with island and slate floors.
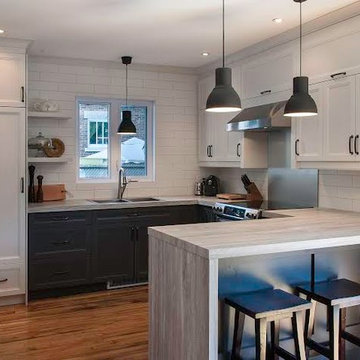
This is an example of a small modern u-shaped eat-in kitchen in Montreal with grey cabinets, laminate benchtops, white splashback and ceramic splashback.
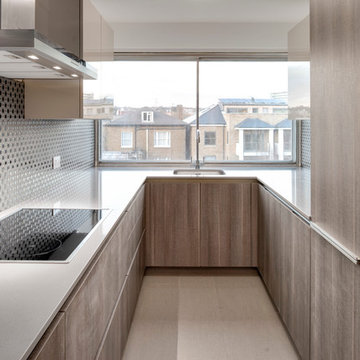
Gorgeous wood veneer cabinetry teamed with lacquered 'pashmina' wall cabinets makes an elegant statement
Design ideas for a small contemporary u-shaped separate kitchen in London with flat-panel cabinets, medium wood cabinets, quartz benchtops, grey splashback, ceramic splashback, stainless steel appliances, ceramic floors and no island.
Design ideas for a small contemporary u-shaped separate kitchen in London with flat-panel cabinets, medium wood cabinets, quartz benchtops, grey splashback, ceramic splashback, stainless steel appliances, ceramic floors and no island.
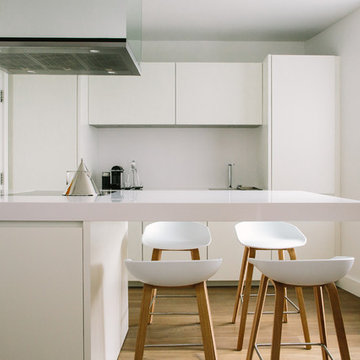
Inspiration for a small contemporary galley eat-in kitchen in Cheshire with an undermount sink, flat-panel cabinets, white cabinets, quartz benchtops, stainless steel appliances and a peninsula.

This Passover kitchen was designed as a secondary space for cooking. The design includes Moroccan-inspired motifs on the ceramic backsplash and ties seamlessly with the black iron light fixture. Since the kitchen is used one week to a month per year, and to keep the project budget-friendly, we opted for laminate countertops with a concrete look as an alternative to stone. The 33-inch drop-in stainless steel sink is thoughtfully located by the only window with a view of the lovely backyard. Because the space is small and closed in, LED undercabinet lighting was essential to making the surface space practical for basic tasks.

Removed separating block wall to open kitchen up to dining room.
Installed ForeverMark Grey Shaker Cabinet.
Turned around cabinets on dining side to make the most use of the small kitchen space.
Stacked wall cabinets on top of each other to make a full size pantry cabinet in a very narrow space.
White subway tile with grey grout
New recessed lights to better light the kitchen after the wall removal.
Undermount granite composite sink
Pull down sink faucet
White and grey quartz countertops
New Grey LVP Flooring
Small Grey Kitchen Design Ideas
13