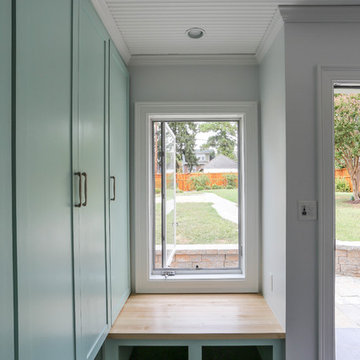Small Grey Sunroom Design Photos
Refine by:
Budget
Sort by:Popular Today
21 - 40 of 191 photos
Item 1 of 3
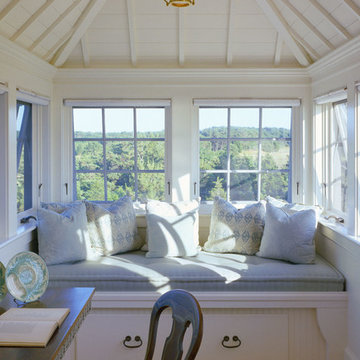
Little Camp is a direct response to its particular context. Its site is next to an old, slightly ramshackle "camp" that the homeowners had rented and loved for years. When they had a chance to build for themselves on the adjacent site, they wanted to capture some of the spirit of the old camp. So, the new house has exposed rafter tails, an entirely wood interior, and tree trunk porch posts.
Little Camp, unlike the old camp next door, can be occupied year 'round; though it is geared to informal summer living, with provisions for fishing and boating equipment, an outdoor shower, and an expansive living porch with many points of access from the house.
The plan of Little Camp is largely one room deep to encourage cross ventilation and to take advantage of water views to the north while also admitting sunlight from the south. To keep the building profile low, the second floor bedrooms are contained within the roof, which is a gambrel on the entry side but sweeps down in an uninterrupted single pitch on the water side.
The long, low main house is complemented by a compact guest house and a separate garage/workshop with compatible but simplified details.
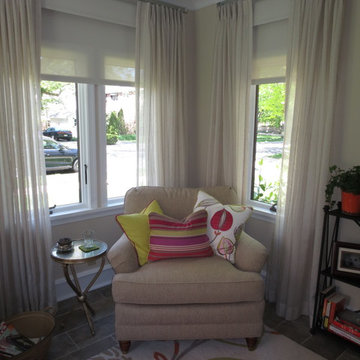
Greystone Interiors LLC
Inspiration for a small transitional sunroom in Philadelphia with ceramic floors, no fireplace and beige floor.
Inspiration for a small transitional sunroom in Philadelphia with ceramic floors, no fireplace and beige floor.
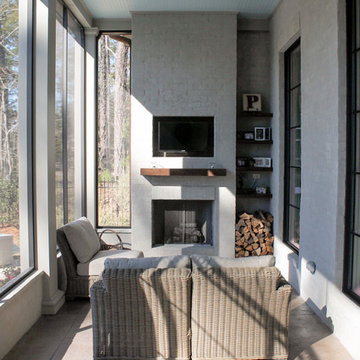
This is an example of a small transitional sunroom in New Orleans with a standard fireplace, a brick fireplace surround, a standard ceiling and grey floor.
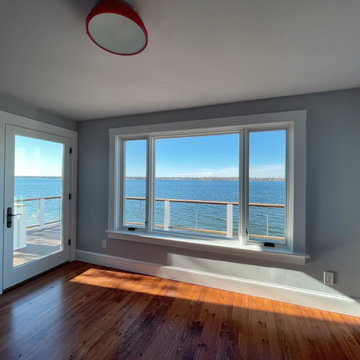
When the owner of this petite c. 1910 cottage in Riverside, RI first considered purchasing it, he fell for its charming front façade and the stunning rear water views. But it needed work. The weather-worn, water-facing back of the house was in dire need of attention. The first-floor kitchen/living/dining areas were cramped. There was no first-floor bathroom, and the second-floor bathroom was a fright. Most surprisingly, there was no rear-facing deck off the kitchen or living areas to allow for outdoor living along the Providence River.
In collaboration with the homeowner, KHS proposed a number of renovations and additions. The first priority was a new cantilevered rear deck off an expanded kitchen/dining area and reconstructed sunroom, which was brought up to the main floor level. The cantilever of the deck prevents the need for awkwardly tall supporting posts that could potentially be undermined by a future storm event or rising sea level.
To gain more first-floor living space, KHS also proposed capturing the corner of the wrapping front porch as interior kitchen space in order to create a more generous open kitchen/dining/living area, while having minimal impact on how the cottage appears from the curb. Underutilized space in the existing mudroom was also reconfigured to contain a modest full bath and laundry closet. Upstairs, a new full bath was created in an addition between existing bedrooms. It can be accessed from both the master bedroom and the stair hall. Additional closets were added, too.
New windows and doors, new heart pine flooring stained to resemble the patina of old pine flooring that remained upstairs, new tile and countertops, new cabinetry, new plumbing and lighting fixtures, as well as a new color palette complete the updated look. Upgraded insulation in areas exposed during the construction and augmented HVAC systems also greatly improved indoor comfort. Today, the cottage continues to charm while also accommodating modern amenities and features.
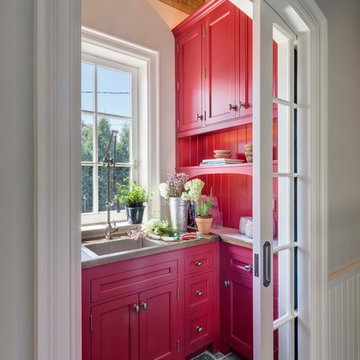
Behind a glazed pocket door, the mudroom features a chic flower arranging room with crimson shelving and cabinetry, stone countertops, a nickel sink with hammered finish, and a traditional gantry pulldown faucet. Woodruff Brown Photography
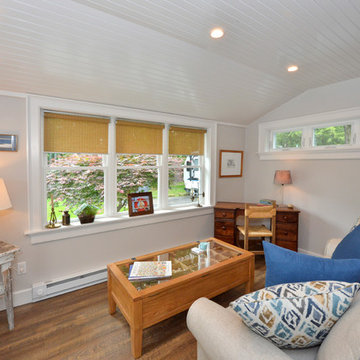
This room is so comfortable, providing just what one needs. A place to sit quietly or converse with others. Another change we made to this space was to vault the ceiling. Not a tremendous amount but what the space would allow and it makes a big impact. The extra height helps the room feel bigger and paired with the bead-board ceiling, its a win.
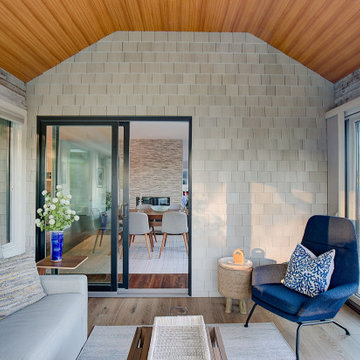
The original room was just a screen room with a low flat ceiling constructed over decking. There was a door off to the side with a cumbersome staircase, another door leading to the rear yard and a slider leading into the house. Since the room was all screens it could not really be utilized all four seasons. Another issue, bugs would come in through the decking, the screens and the space under the two screen doors. To create a space that can be utilized all year round we rebuilt the walls, raised the ceiling, added insulation, installed a combination of picture and casement windows and a 12' slider along the deck wall. For the underneath we installed insulation and a new wood look vinyl floor. The space can now be comfortably utilized most of the year.
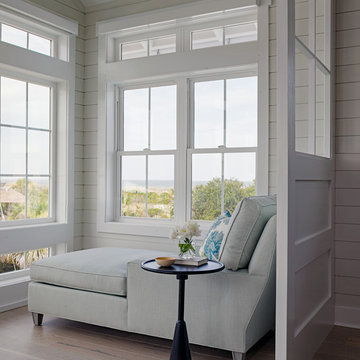
Richard Leo Johnson
Wall Color: Sherwin Williams - White Wisp OC-54
Ceiling & Trim Color: Sherwin Williams - Extra White 7006
Chaise Lounge: Hickory Chair, Made to Measure Lounge
Side Table: Noir, Hiro Table
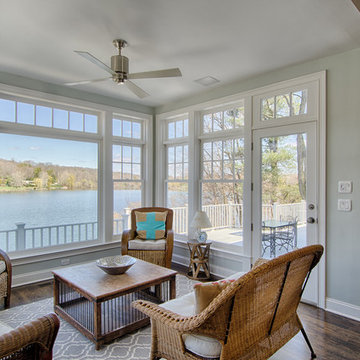
Design ideas for a small transitional sunroom in New York with dark hardwood floors, no fireplace and a standard ceiling.
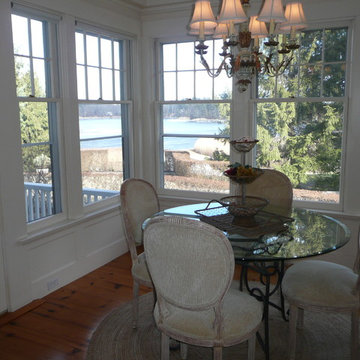
This property was empty before staging. Photos and Staging by Betsy Konaxis, BK Classic Collections Home Stagers
Small traditional sunroom in Boston with medium hardwood floors, a standard ceiling and brown floor.
Small traditional sunroom in Boston with medium hardwood floors, a standard ceiling and brown floor.
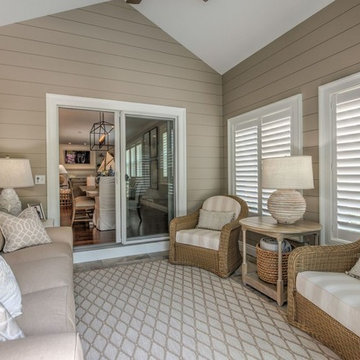
Colleen Gahry-Robb, Interior Designer / Ethan Allen, Auburn Hills, MI
Photo of a small beach style sunroom in Detroit with a standard ceiling, grey floor, slate floors and no fireplace.
Photo of a small beach style sunroom in Detroit with a standard ceiling, grey floor, slate floors and no fireplace.
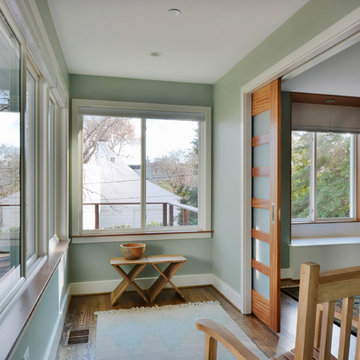
Photography by Celia Pearson
This is an example of a small modern sunroom in DC Metro with light hardwood floors and a standard ceiling.
This is an example of a small modern sunroom in DC Metro with light hardwood floors and a standard ceiling.
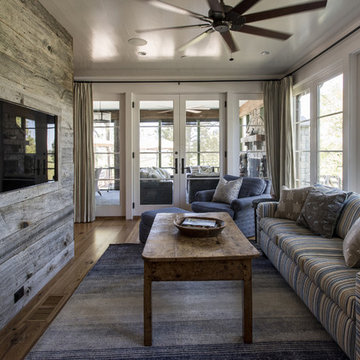
Photography by Andrew Hyslop
Design ideas for a small country sunroom in Louisville with medium hardwood floors and a standard ceiling.
Design ideas for a small country sunroom in Louisville with medium hardwood floors and a standard ceiling.
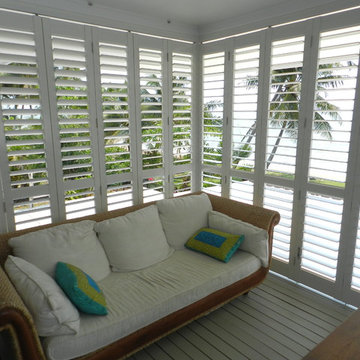
Weatherwell Shutters fold or slide away for easy access to the pool, lake, beach, or yard. Close and pull shutters down to block sun, rain, or wind. Open louvers to allow cool breezes into living space, but still blocking sun. Photos supplied by manufacturer - The Window Outfitters of Texas.
Bring the outside in or the inside out. Weatherwell aluminum powder coated or Wood Shutters gives you the protection of the inside, but the allure of being outside. Open shutters completely for beautiful views or easy access to pool or lake. Close completely for privacy or protection.
Create an oasis in your own backyard. Be the envy on the block.
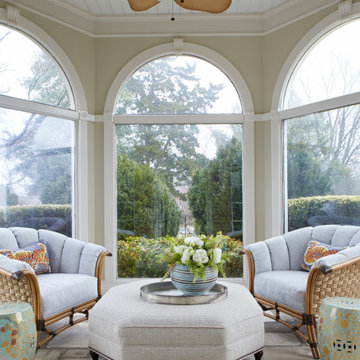
This is an example of a small traditional sunroom in Nashville with a standard ceiling and beige floor.
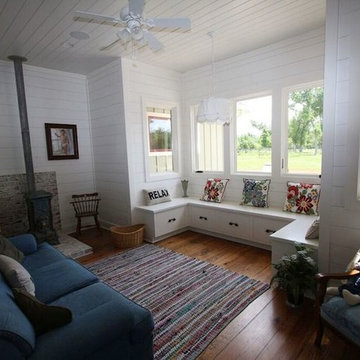
Sunroom with white shiplap walls and tongue & groove ceiling. Also, wood stove to keep warm
Inspiration for a small country sunroom in Other with medium hardwood floors, a wood stove, a brick fireplace surround, a standard ceiling and brown floor.
Inspiration for a small country sunroom in Other with medium hardwood floors, a wood stove, a brick fireplace surround, a standard ceiling and brown floor.
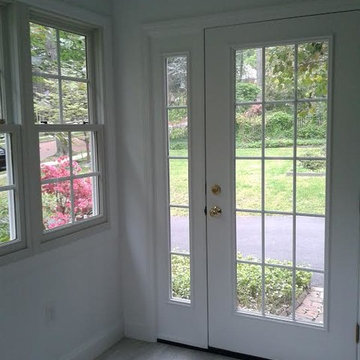
Small country sunroom in Philadelphia with no fireplace, a standard ceiling, porcelain floors and grey floor.
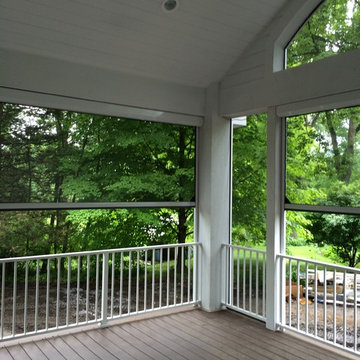
Extended Bug Free Living Space with Phantom Screens
This is an example of a small traditional sunroom in Minneapolis with medium hardwood floors, no fireplace, a standard ceiling and brown floor.
This is an example of a small traditional sunroom in Minneapolis with medium hardwood floors, no fireplace, a standard ceiling and brown floor.
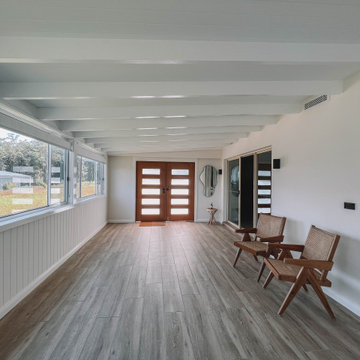
After the second fallout of the Delta Variant amidst the COVID-19 Pandemic in mid 2021, our team working from home, and our client in quarantine, SDA Architects conceived Japandi Home.
The initial brief for the renovation of this pool house was for its interior to have an "immediate sense of serenity" that roused the feeling of being peaceful. Influenced by loneliness and angst during quarantine, SDA Architects explored themes of escapism and empathy which led to a “Japandi” style concept design – the nexus between “Scandinavian functionality” and “Japanese rustic minimalism” to invoke feelings of “art, nature and simplicity.” This merging of styles forms the perfect amalgamation of both function and form, centred on clean lines, bright spaces and light colours.
Grounded by its emotional weight, poetic lyricism, and relaxed atmosphere; Japandi Home aesthetics focus on simplicity, natural elements, and comfort; minimalism that is both aesthetically pleasing yet highly functional.
Japandi Home places special emphasis on sustainability through use of raw furnishings and a rejection of the one-time-use culture we have embraced for numerous decades. A plethora of natural materials, muted colours, clean lines and minimal, yet-well-curated furnishings have been employed to showcase beautiful craftsmanship – quality handmade pieces over quantitative throwaway items.
A neutral colour palette compliments the soft and hard furnishings within, allowing the timeless pieces to breath and speak for themselves. These calming, tranquil and peaceful colours have been chosen so when accent colours are incorporated, they are done so in a meaningful yet subtle way. Japandi home isn’t sparse – it’s intentional.
The integrated storage throughout – from the kitchen, to dining buffet, linen cupboard, window seat, entertainment unit, bed ensemble and walk-in wardrobe are key to reducing clutter and maintaining the zen-like sense of calm created by these clean lines and open spaces.
The Scandinavian concept of “hygge” refers to the idea that ones home is your cosy sanctuary. Similarly, this ideology has been fused with the Japanese notion of “wabi-sabi”; the idea that there is beauty in imperfection. Hence, the marriage of these design styles is both founded on minimalism and comfort; easy-going yet sophisticated. Conversely, whilst Japanese styles can be considered “sleek” and Scandinavian, “rustic”, the richness of the Japanese neutral colour palette aids in preventing the stark, crisp palette of Scandinavian styles from feeling cold and clinical.
Japandi Home’s introspective essence can ultimately be considered quite timely for the pandemic and was the quintessential lockdown project our team needed.
Small Grey Sunroom Design Photos
2
