Small Hallway Design Ideas with Wood
Refine by:
Budget
Sort by:Popular Today
1 - 20 of 53 photos
Item 1 of 3
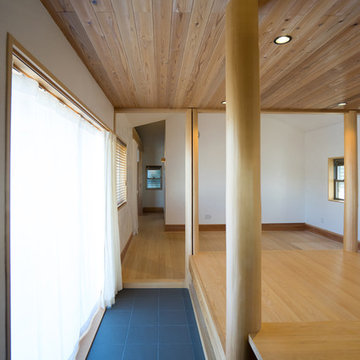
天井は吉野杉の板張りで、入口床は300角のサーモタイルです。
Photo of a small modern hallway in Other with white walls, porcelain floors, black floor and wood.
Photo of a small modern hallway in Other with white walls, porcelain floors, black floor and wood.

Vue sur la chambre dortoir, placard intégré sur la gauche, de toute hauteur.
Small country hallway in Lyon with white walls, laminate floors, brown floor, wood and wood walls.
Small country hallway in Lyon with white walls, laminate floors, brown floor, wood and wood walls.

Loft Sitting Area with Built-In Window Seats and Shelves. Custom Wood and Iron Railing, Wood Floors and Ceiling.
Inspiration for a small country hallway in Minneapolis with beige walls, medium hardwood floors, brown floor and wood.
Inspiration for a small country hallway in Minneapolis with beige walls, medium hardwood floors, brown floor and wood.
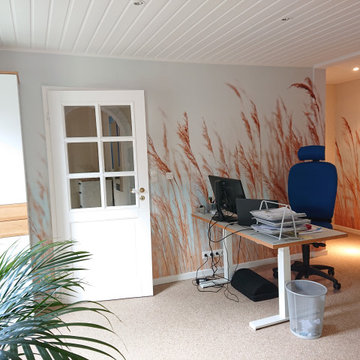
Die Liebe zum Meer sollte sich im Konzept wiederfinden. Die Bauherren haben sich mit Begeisterung für Steinteppich entschieden, den ich ihnen vorgestellt habe. Der Bodenbelag ist durchgängig durch das gesamte Erdgeschoss verlegt worden. Bei Steinteppich entfällt ein Fugenbild, wass kleine Räume größer erscheinen lässt.
Der Homeoffice-Platz verfügt nun über einen Ausblick und ist besser getrennt vom Wohnbereich. Damit fällt das Abschalten nach getaner Arbeit leichter. Optisch vergrößert wird der Raum durch die Bildtapete, die ebenfalls das geliebte Meerthema wieder aufgreift. Vor den Schreibtisch wird noch ein Raumteiler mit Pflanzen platziert.
www.interior-designerin.com
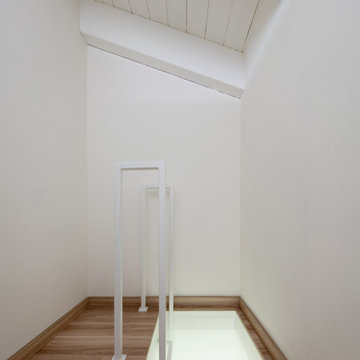
L'arrivo della scala che porta nella parte alta del corridoio adibita ad armadiature.
Foto di Simone Marulli
Small scandinavian hallway in Milan with white walls, laminate floors, brown floor and wood.
Small scandinavian hallway in Milan with white walls, laminate floors, brown floor and wood.

Vista del corridoio
Inspiration for a small modern hallway in Other with brown walls, medium hardwood floors, brown floor, wood and wood walls.
Inspiration for a small modern hallway in Other with brown walls, medium hardwood floors, brown floor, wood and wood walls.
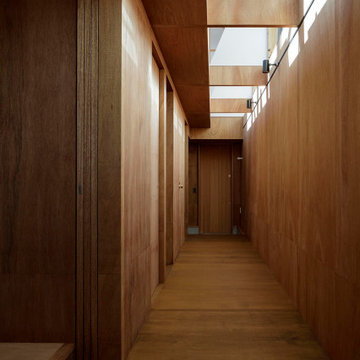
建物奥から玄関方向を見ているところ。手前左手は寝室。
Photo:中村晃
Design ideas for a small modern hallway in Tokyo Suburbs with brown walls, plywood floors, brown floor, wood and wood walls.
Design ideas for a small modern hallway in Tokyo Suburbs with brown walls, plywood floors, brown floor, wood and wood walls.
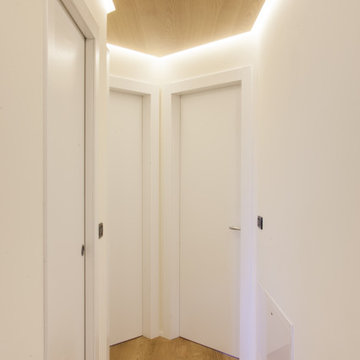
This is an example of a small modern hallway in Venice with white walls, medium hardwood floors, brown floor and wood.
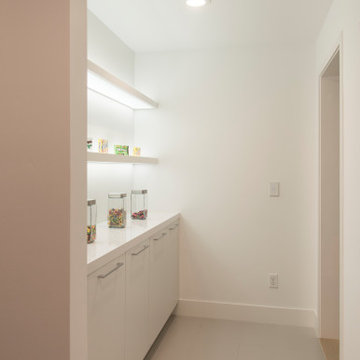
Custom cabinets for hallway.
This is an example of a small contemporary hallway in San Francisco with white walls, light hardwood floors and wood.
This is an example of a small contemporary hallway in San Francisco with white walls, light hardwood floors and wood.
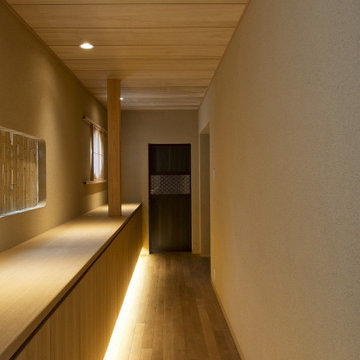
玄関ホールからリビングへと向かう廊下。シューズクロークであり、展示ギャラリーでもあります。
Inspiration for a small traditional hallway in Tokyo with beige walls, light hardwood floors, beige floor and wood.
Inspiration for a small traditional hallway in Tokyo with beige walls, light hardwood floors, beige floor and wood.
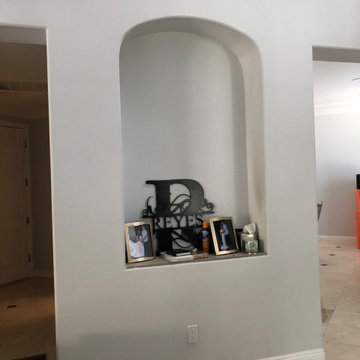
This Entryway Table Will Be a decorative space that is mainly used to put down keys or other small items. Table with tray at bottom. Console Table
Small modern hallway in Los Angeles with white walls, porcelain floors, beige floor, wood and wood walls.
Small modern hallway in Los Angeles with white walls, porcelain floors, beige floor, wood and wood walls.
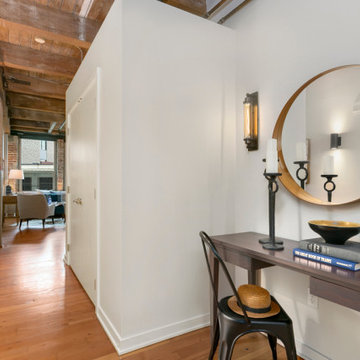
Entrance hallway decor with a console table and round mirror.
Photo of a small industrial hallway in Seattle with white walls, medium hardwood floors, brown floor and wood.
Photo of a small industrial hallway in Seattle with white walls, medium hardwood floors, brown floor and wood.
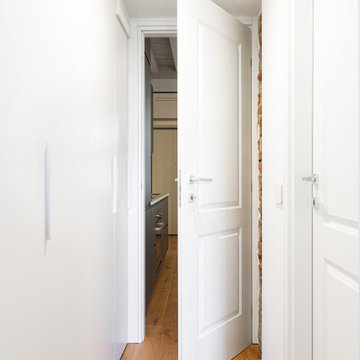
Disimpegno: armadiatura che nasconde l'angolo lavanderia. Porte pantografate 2B (a due riquadri) che collegano zona giorno e zona notte.
Inspiration for a small scandinavian hallway in Milan with white walls, light hardwood floors, brown floor and wood.
Inspiration for a small scandinavian hallway in Milan with white walls, light hardwood floors, brown floor and wood.
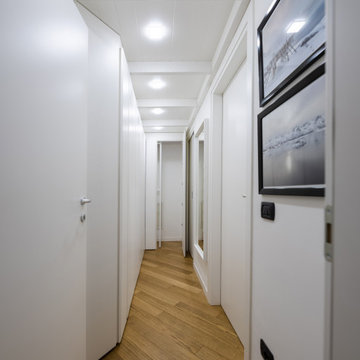
Il corridoio è stato ribassato con una struttura in legno. Sopra ci sono armadi di 60 cm di profondità, sotto armadiature di 30 cm di profondità utilizzati come ripostiglio e scarpiera. L'ultima anta in fondo nasconde la scala che servirà ad accedere alla parte alta.
Foto di Simone Marulli
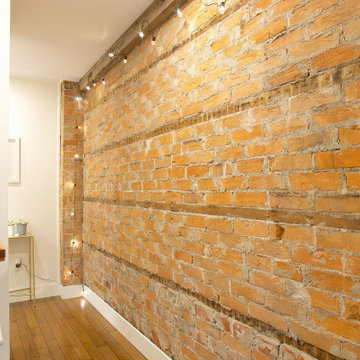
This is an example of a small arts and crafts hallway in Other with white walls, medium hardwood floors, brown floor, wood and brick walls.
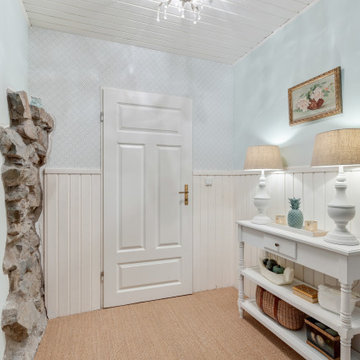
Landhausstil, Eingangsbereich, Nut und Feder, Paneele, Zementfliesen, Tapete, Konsoltisch, Tischlampen
Small country hallway in Essen with white walls, brown floor, wood and panelled walls.
Small country hallway in Essen with white walls, brown floor, wood and panelled walls.
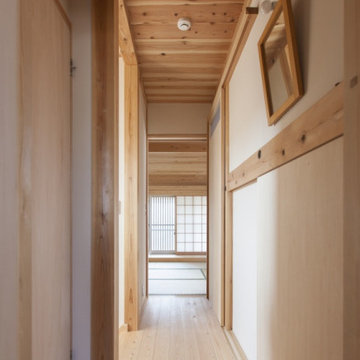
This is an example of a small asian hallway in Other with white walls, light hardwood floors and wood.
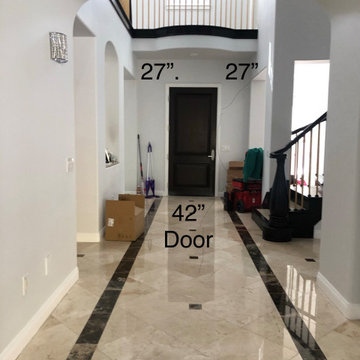
This Entryway Table Will Be a decorative space that is mainly used to put down keys or other small items. Table with tray at bottom. Console Table
Small modern hallway in Los Angeles with white walls, porcelain floors, beige floor, wood and wood walls.
Small modern hallway in Los Angeles with white walls, porcelain floors, beige floor, wood and wood walls.
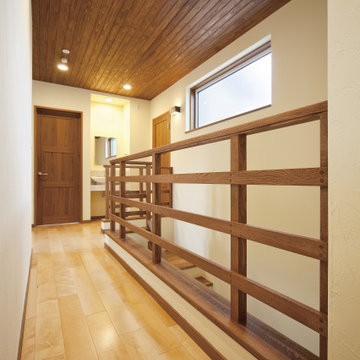
Photo of a small modern hallway in Other with white walls, light hardwood floors and wood.
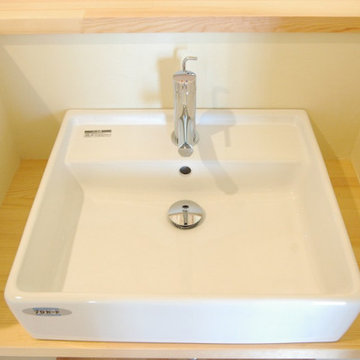
二階ホールに手洗いスペースを設けました。
This is an example of a small modern hallway in Other with white walls, light hardwood floors, beige floor and wood.
This is an example of a small modern hallway in Other with white walls, light hardwood floors, beige floor and wood.
Small Hallway Design Ideas with Wood
1