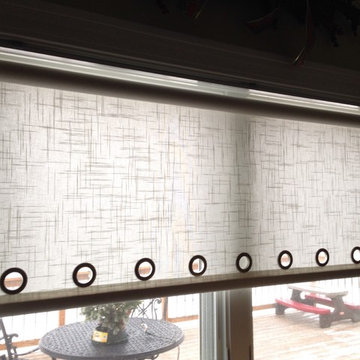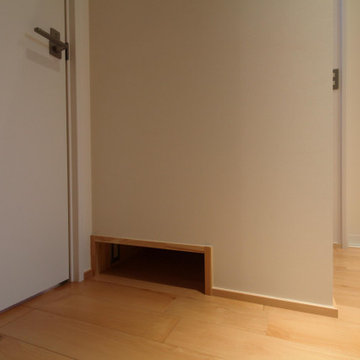Small Hallway Design Ideas
Refine by:
Budget
Sort by:Popular Today
1 - 20 of 9,693 photos
Item 1 of 2
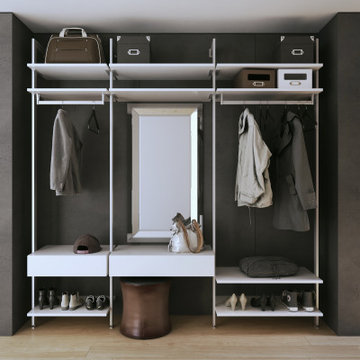
Orto by Komandor is a contemporary system that fits perfectly in modern interiors with an industrial, loft or minimalist style. The Orto system looks fresh, majestic and effective in complimenting any room…completely changing the character and atmosphere of the room.
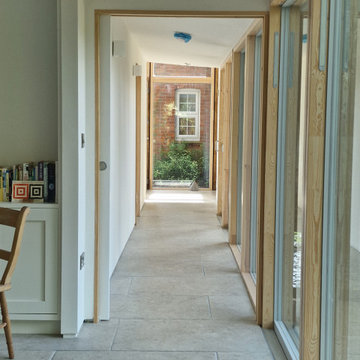
Working on a constrained site with large feature trees to be retained, we developed a design that replaced an existing garage and shed to provide our clients with a new garage and glazed link to a multipurpose study/guest bedroom. The project also included a garden room, utility, and shower room, replacing an existing inefficient conservatory.
Working with Hellis Solutions Ltd as tree consultants, we designed the structure around the trees with mini pile foundations being used to avoid damaging the roots.
High levels of insulation and efficient triple-glazed windows with a new underfloor heating system in the extension, provide a very comfortable internal environment.
Externally, the extension is clad with Larch boarding and has a part Zinc, part sedum roof with the natural materials enhancing this garden setting.
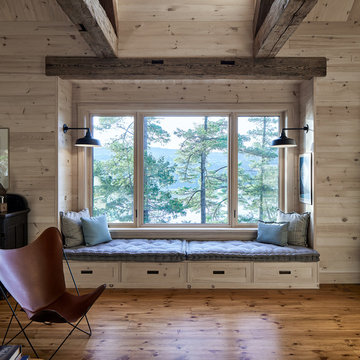
Small country hallway in Toronto with beige walls, medium hardwood floors and brown floor.
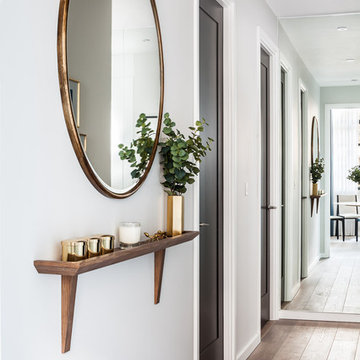
Bespoke wooden shelf designed by Gordon-Duff & Linton. Brass framed circular mirror. Brass ant ornaments and vase. Photograph by David Butler
Photo of a small contemporary hallway in London with white walls, medium hardwood floors and brown floor.
Photo of a small contemporary hallway in London with white walls, medium hardwood floors and brown floor.
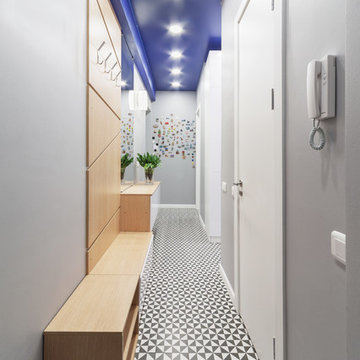
Аскар Кабжан
Small contemporary hallway in Yekaterinburg with grey walls and porcelain floors.
Small contemporary hallway in Yekaterinburg with grey walls and porcelain floors.
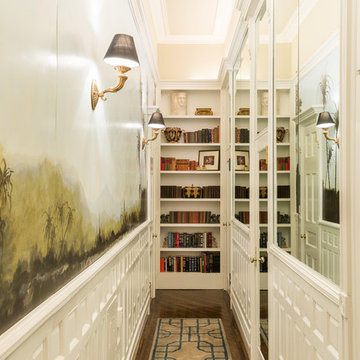
Anne Ruthmann
This is an example of a small traditional hallway in New York with white walls and dark hardwood floors.
This is an example of a small traditional hallway in New York with white walls and dark hardwood floors.
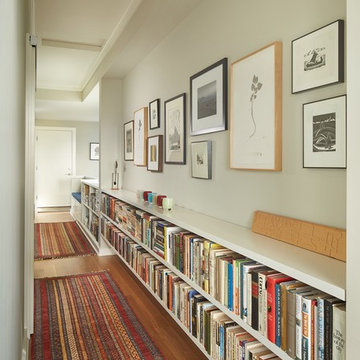
Benjamin Benschneider
This is an example of a small transitional hallway in Seattle with white walls and medium hardwood floors.
This is an example of a small transitional hallway in Seattle with white walls and medium hardwood floors.
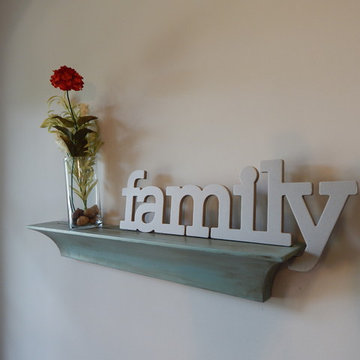
This is a shelf we set up to add a touch of home to the room.
Design ideas for a small country hallway in Other with beige walls.
Design ideas for a small country hallway in Other with beige walls.
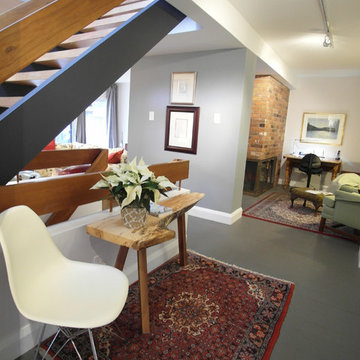
This 1970s condo recently underwent a major overhaul with 7J Design. Walls were removed, the kitchen gutted, floors redone, walls painted, and existing furniture was re-arranged. The result? A warm space with a modern and classic feel. Shiva Gupta
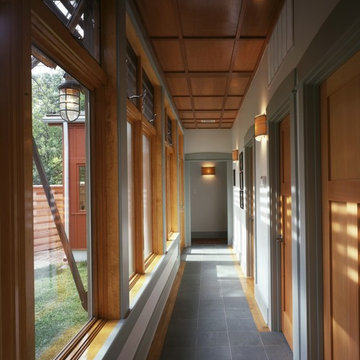
Small arts and crafts hallway in Austin with grey walls, slate floors and grey floor.
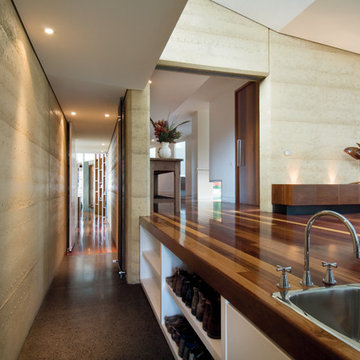
The service entry, with boot storage and sink set into the upper floor. Photo by Emma Cross
Inspiration for a small modern hallway in Melbourne with yellow walls and concrete floors.
Inspiration for a small modern hallway in Melbourne with yellow walls and concrete floors.
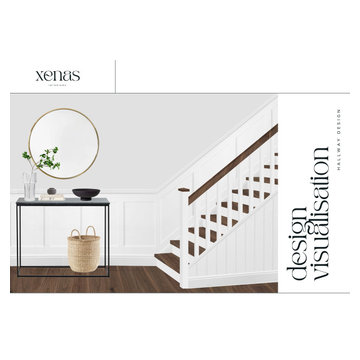
Small transitional hallway in London with grey walls, dark hardwood floors, brown floor and panelled walls.
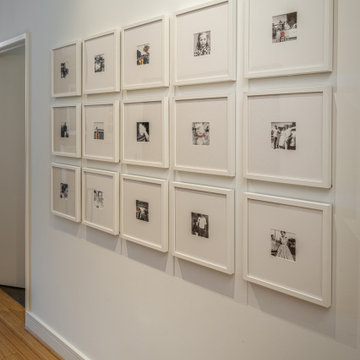
• Custom designed art wall
• Black + white family photos
This is an example of a small contemporary hallway in San Francisco with white walls, light hardwood floors and brown floor.
This is an example of a small contemporary hallway in San Francisco with white walls, light hardwood floors and brown floor.
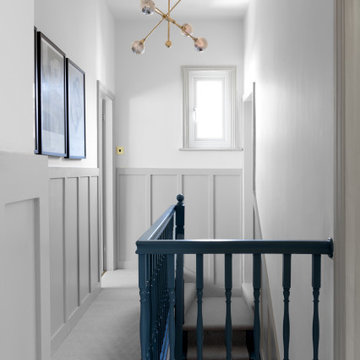
This is an example of a small transitional hallway in Manchester with carpet and panelled walls.

Photo of a small traditional hallway in London with green walls, medium hardwood floors, brown floor, coffered and decorative wall panelling.
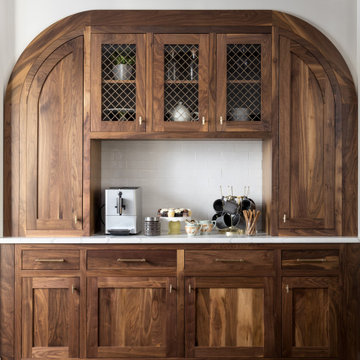
Design ideas for a small transitional hallway in New York with medium hardwood floors, brown floor and white walls.
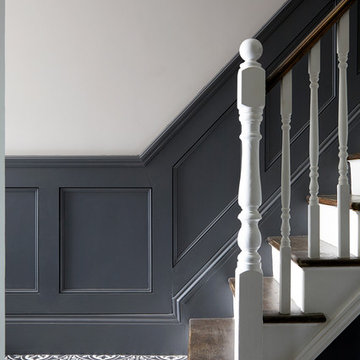
Photo Credits: Anna Stathaki
Design ideas for a small modern hallway in London with grey walls, ceramic floors and white floor.
Design ideas for a small modern hallway in London with grey walls, ceramic floors and white floor.
Small Hallway Design Ideas
1

