Statement Lighting 674 Small Home Design Photos
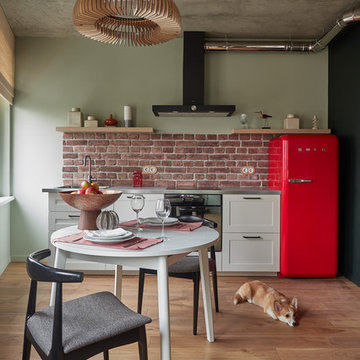
Inspiration for a small industrial eat-in kitchen in Moscow with an integrated sink, shaker cabinets, white cabinets, stainless steel benchtops, red splashback, brick splashback, coloured appliances and light hardwood floors.
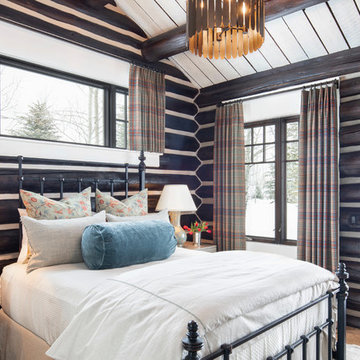
Clients renovating their primary residence first wanted to create an inviting guest house they could call home during their renovation. Traditional in it's original construction, this project called for a rethink of lighting (both through the addition of windows to add natural light) as well as modern fixtures to create a blended transitional feel. We used bright colors in the kitchen to create a big impact in a small space. All told, the result is cozy, inviting and full of charm.
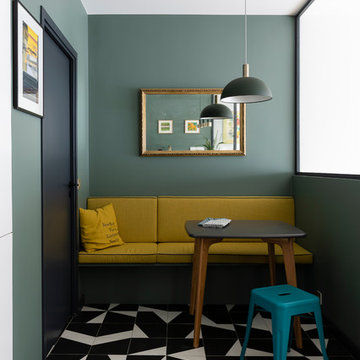
Crédits photo: Alexis Paoli
This is an example of a small contemporary dining room in Paris with porcelain floors, multi-coloured floor and green walls.
This is an example of a small contemporary dining room in Paris with porcelain floors, multi-coloured floor and green walls.
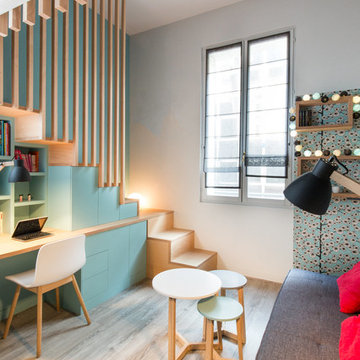
Thierry Stefanopoulos
Design ideas for a small contemporary gender-neutral kids' room in Paris with grey walls, light hardwood floors and beige floor.
Design ideas for a small contemporary gender-neutral kids' room in Paris with grey walls, light hardwood floors and beige floor.
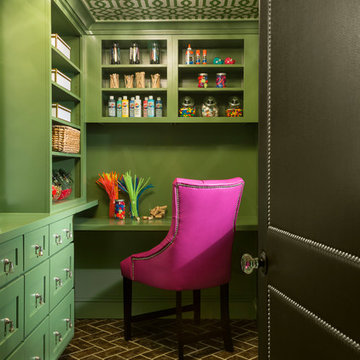
This unused basement pantry was remodeled into a bright and cheerful craft room.
Photo by Emily Minton Redfield
Photo of a small transitional kitchen pantry in Denver with brown floor, green cabinets, green splashback and green benchtop.
Photo of a small transitional kitchen pantry in Denver with brown floor, green cabinets, green splashback and green benchtop.
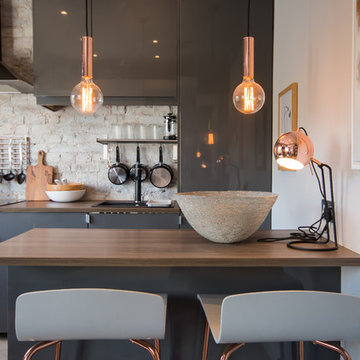
Philip Raymond
This is an example of a small contemporary kitchen in London with flat-panel cabinets, grey cabinets, brick splashback, a peninsula, brown benchtop, a drop-in sink, wood benchtops and black appliances.
This is an example of a small contemporary kitchen in London with flat-panel cabinets, grey cabinets, brick splashback, a peninsula, brown benchtop, a drop-in sink, wood benchtops and black appliances.
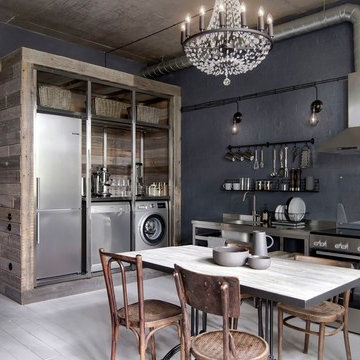
INT2 architecture
Inspiration for a small industrial single-wall open plan kitchen in Moscow with open cabinets, stainless steel cabinets, stainless steel benchtops, stainless steel appliances, painted wood floors, no island, white floor, a drop-in sink, grey benchtop and black splashback.
Inspiration for a small industrial single-wall open plan kitchen in Moscow with open cabinets, stainless steel cabinets, stainless steel benchtops, stainless steel appliances, painted wood floors, no island, white floor, a drop-in sink, grey benchtop and black splashback.
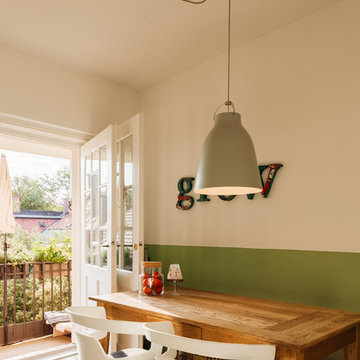
Fotografie: Johannes Schimpfhauser
Photo of a small contemporary kitchen/dining combo in Munich with white walls, no fireplace and grey floor.
Photo of a small contemporary kitchen/dining combo in Munich with white walls, no fireplace and grey floor.
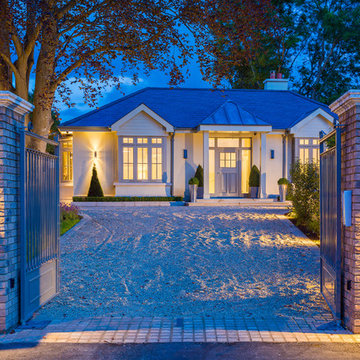
Design ideas for a small transitional one-storey stucco white house exterior in Dublin with a hip roof and a shingle roof.
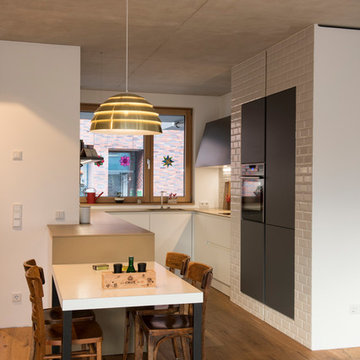
Photo of a small contemporary u-shaped open plan kitchen in Cologne with a drop-in sink, flat-panel cabinets, white cabinets, white splashback, subway tile splashback, black appliances, medium hardwood floors, no island and brown floor.
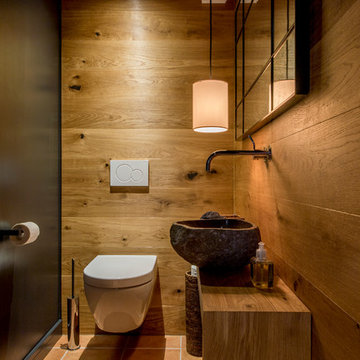
das neue Gäste WC ist teils mit Eichenholzdielen verkleidet, die angrenzen Wände und die Decke, einschl. der Tür wurden dunkelgrau lackiert
Photo of a small country powder room in Hanover with a wall-mount toilet, black walls, terra-cotta floors, a vessel sink, wood benchtops, medium wood cabinets, red floor and brown benchtops.
Photo of a small country powder room in Hanover with a wall-mount toilet, black walls, terra-cotta floors, a vessel sink, wood benchtops, medium wood cabinets, red floor and brown benchtops.
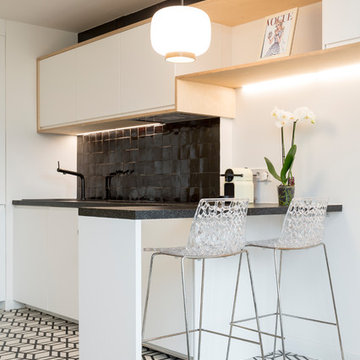
Small contemporary single-wall open plan kitchen in Paris with flat-panel cabinets, white cabinets, black splashback, an undermount sink, granite benchtops, ceramic splashback, stainless steel appliances, cement tiles, no island, multi-coloured floor and black benchtop.
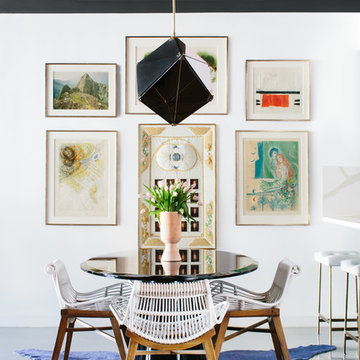
Mary Costa
Inspiration for a small contemporary dining room in Los Angeles with white walls and grey floor.
Inspiration for a small contemporary dining room in Los Angeles with white walls and grey floor.
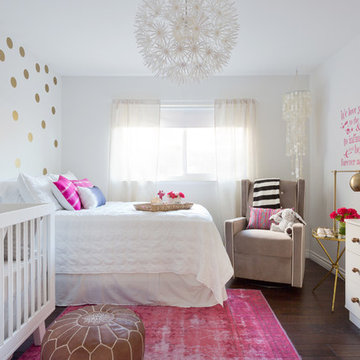
Amy Bartlam Photography
Small eclectic nursery in Los Angeles with white walls, laminate floors and brown floor for girls.
Small eclectic nursery in Los Angeles with white walls, laminate floors and brown floor for girls.

Photo of a small transitional open plan dining in Nashville with beige walls, no fireplace, grey floor and limestone floors.
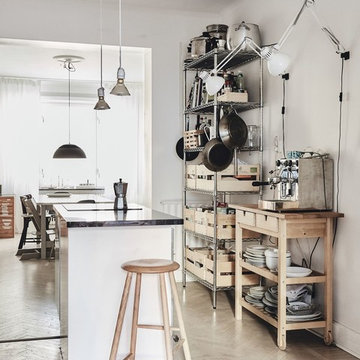
Bjurfors/ Andrea Papini
Design ideas for a small scandinavian open plan kitchen in Malmo with open cabinets, light wood cabinets, light hardwood floors, with island and beige floor.
Design ideas for a small scandinavian open plan kitchen in Malmo with open cabinets, light wood cabinets, light hardwood floors, with island and beige floor.
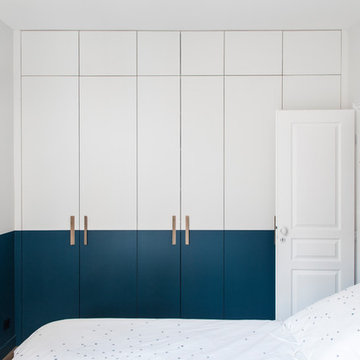
Inspiration for a small scandinavian master bedroom in Paris with multi-coloured walls and no fireplace.
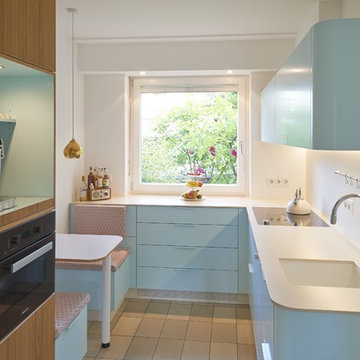
Bilder von Markus Nilling | www.nilling.eu
Small contemporary u-shaped separate kitchen in Cologne with an integrated sink, flat-panel cabinets, blue cabinets, white splashback, black appliances, no island, beige floor and white benchtop.
Small contemporary u-shaped separate kitchen in Cologne with an integrated sink, flat-panel cabinets, blue cabinets, white splashback, black appliances, no island, beige floor and white benchtop.
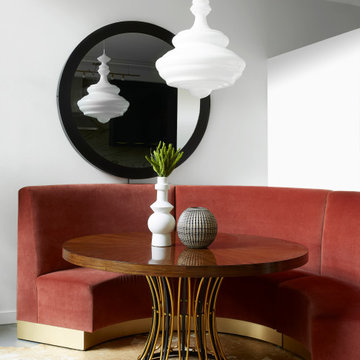
Design ideas for a small contemporary dining room in Los Angeles with concrete floors, grey floor, white walls and no fireplace.
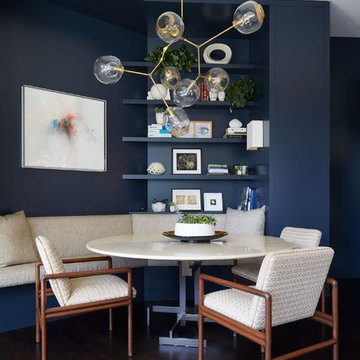
Small contemporary dining room in New York with blue walls, dark hardwood floors and no fireplace.
Statement Lighting 674 Small Home Design Photos
2