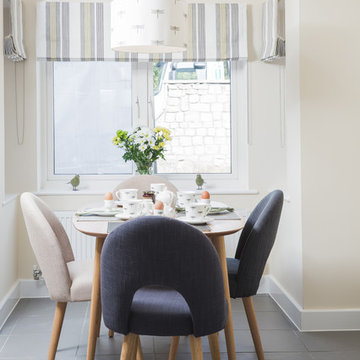Statement Lighting 674 Small Home Design Photos
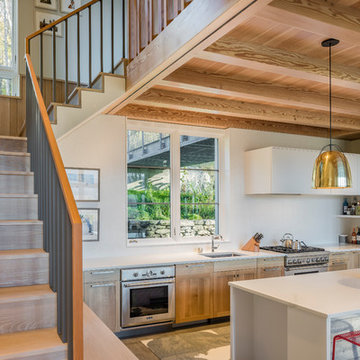
Anton Grassl
Inspiration for a small country l-shaped kitchen in Boston with an undermount sink, recessed-panel cabinets, light wood cabinets, white splashback, stainless steel appliances, concrete floors, with island, grey floor and white benchtop.
Inspiration for a small country l-shaped kitchen in Boston with an undermount sink, recessed-panel cabinets, light wood cabinets, white splashback, stainless steel appliances, concrete floors, with island, grey floor and white benchtop.
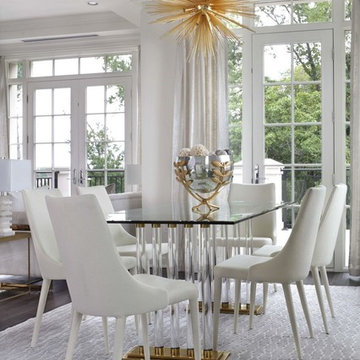
Photo of a small transitional open plan dining in New York with white walls, dark hardwood floors, no fireplace and brown floor.
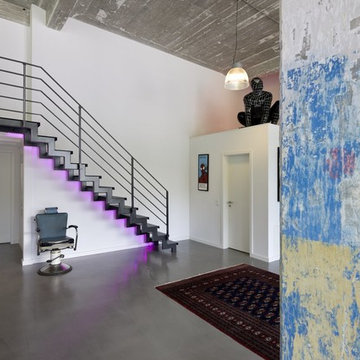
Inspiration for a small industrial metal straight staircase in Other with open risers.
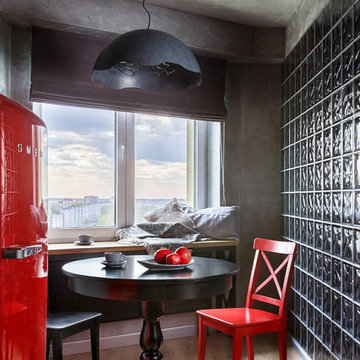
Анна Стрижова
This is an example of a small contemporary dining room in Other with grey walls, light hardwood floors and beige floor.
This is an example of a small contemporary dining room in Other with grey walls, light hardwood floors and beige floor.
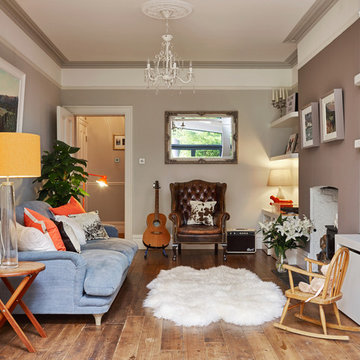
Small transitional enclosed living room in Other with beige walls, medium hardwood floors, a wood stove, brown floor and a brick fireplace surround.
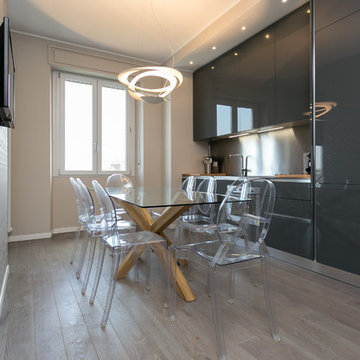
Cucina su misura laccata lucida grigio antracite con alzata e piano di lavoro in acciaio, tavolo in cristallo trasparente con gambe in legno massello, sedute Kartell, lampada Artemide pavimento in Parquet rovere tinto Grigio (ITLAS)
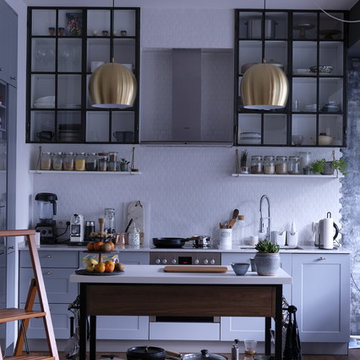
Design ideas for a small industrial galley kitchen in Berlin with an integrated sink, blue cabinets, white splashback, ceramic splashback, stainless steel appliances, dark hardwood floors, with island, brown floor, white benchtop and shaker cabinets.
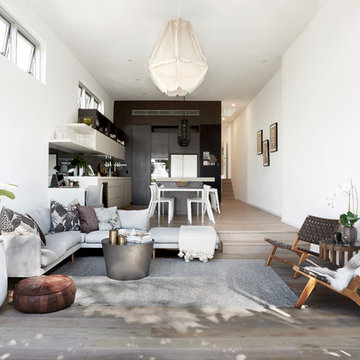
Inspiration for a small contemporary open concept living room in Sydney with white walls, light hardwood floors and brown floor.
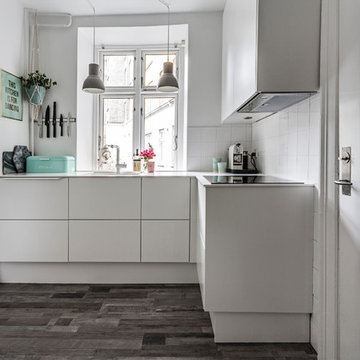
Siena Mat Hvid Køkken
Fotograf: Morten Fog
Small scandinavian l-shaped separate kitchen in Copenhagen with a single-bowl sink, flat-panel cabinets, white cabinets, porcelain splashback, panelled appliances, no island, white splashback, medium hardwood floors and grey floor.
Small scandinavian l-shaped separate kitchen in Copenhagen with a single-bowl sink, flat-panel cabinets, white cabinets, porcelain splashback, panelled appliances, no island, white splashback, medium hardwood floors and grey floor.
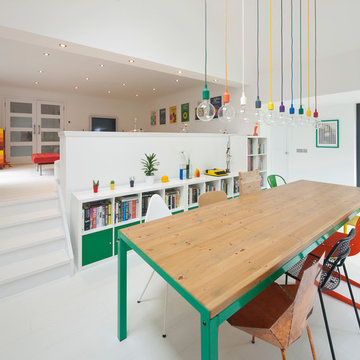
The existing steading has been extended to create a new bright dining area. Large windows connecting the garden with the existing steading.
Photography:
David Barbour Photography
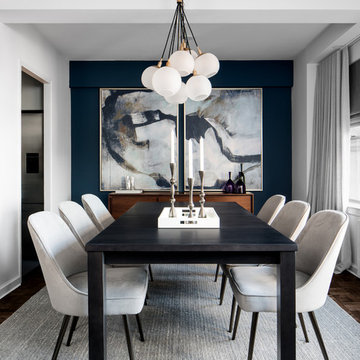
New Yorkers are always on the prowl for innovative ways to make the most of the space they have. An upper east side couple, challenged with a slightly narrow L shaped apartment sought out Decor Aid’s help to make the most of their Manhattan condo. Paired with one of our senior designer, Kimberly P., we learned that the clients wanted a space that looked beautiful, comfortable and also packed with functionality for everyday living.
“Immediately upon seeing the space, I knew that we needed to create a narrative that allowed the design to control how you moved through the space,” reports Kimberly, senior interior designer.
After surveying each room and learning a bit more about their personal style, we started with the living room remodel. It was clear that the couple wanted to infuse mid-century modern into the design plan. Sourcing the Room & Board Jasper Sofa with its narrow arms and tapered legs, it offered the mid-century look, with the modern comfort the clients are used to. Velvet accent pillows from West Elm and Crate & Barrel add pops of colors but also a subtle touch of luxury, while framed pictures from the couple’s honeymoon personalize the space.
Moving to the dining room next, Kimberly decided to add a blue accent wall to emphasize the Horchow two piece Percussion framed art that was to be the focal point of the dining area. The Seno sideboard from Article perfectly accentuated the mid-century style the clients loved while providing much-needed storage space. The palette used throughout both rooms were very New York style, grays, blues, beiges, and whites, to add depth, Kimberly sourced decorative pieces in a mixture of different metals.
“The artwork above their bureau in the bedroom is photographs that her father took,”
Moving into the bedroom renovation, our designer made sure to continue to stick to the client’s style preference while once again creating a personalized, warm and comforting space by including the photographs taken by the client’s father. The Avery bed added texture and complimented the other colors in the room, while a hidden drawer at the foot pulls out for attached storage, which thrilled the clients. A deco-inspired Faceted mirror from West Elm was a perfect addition to the bedroom due to the illusion of space it provides. The result was a bedroom that was full of mid-century design, personality, and area so they can freely move around.
The project resulted in the form of a layered mid-century modern design with touches of luxury but a space that can not only be lived in but serves as an extension of the people who live there. Our designer was able to take a very narrowly shaped Manhattan apartment and revamp it into a spacious home that is great for sophisticated entertaining or comfortably lazy nights in.
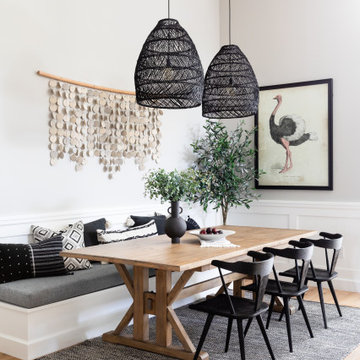
Photo of a small beach style kitchen/dining combo in Los Angeles with grey walls, light hardwood floors and no fireplace.
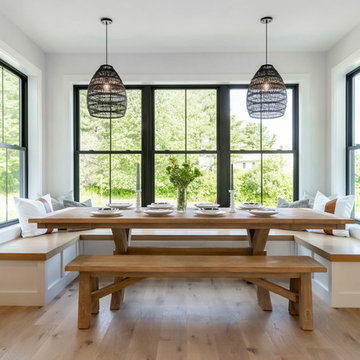
Small country dining room in Portland Maine with grey walls, light hardwood floors, no fireplace and beige floor.
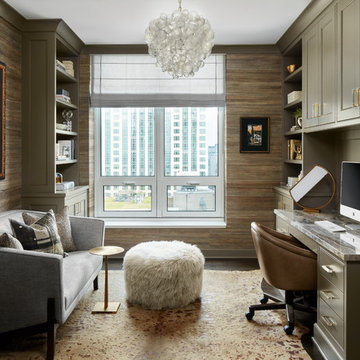
Private Residence, Laurie Demetrio Interiors, Photo by Dustin Halleck, Millwork by NuHaus
Small transitional home office in Chicago with a library, dark hardwood floors, no fireplace, a built-in desk, brown floor and brown walls.
Small transitional home office in Chicago with a library, dark hardwood floors, no fireplace, a built-in desk, brown floor and brown walls.

Small contemporary formal enclosed living room in Austin with blue walls, dark hardwood floors and brown floor.
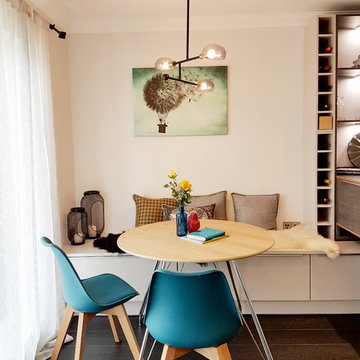
This is an example of a small contemporary kitchen/dining combo in Dublin with grey walls, dark hardwood floors and black floor.
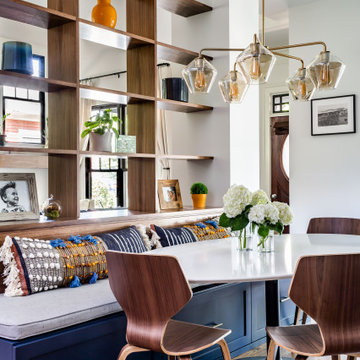
©Jeff Herr Photography, Inc.
This is an example of a small transitional open plan dining in Atlanta with white walls, dark hardwood floors, no fireplace and brown floor.
This is an example of a small transitional open plan dining in Atlanta with white walls, dark hardwood floors, no fireplace and brown floor.
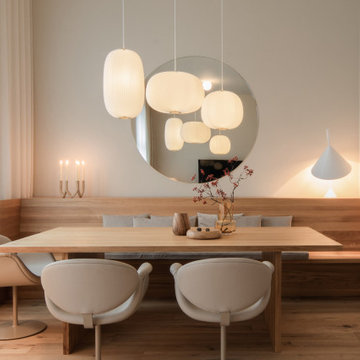
Photo of a small scandinavian dining room in Frankfurt with white walls, light hardwood floors, no fireplace and beige floor.
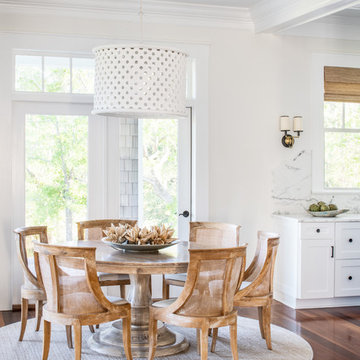
Small beach style open plan dining in Other with white walls, medium hardwood floors and no fireplace.
Statement Lighting 674 Small Home Design Photos
8



















