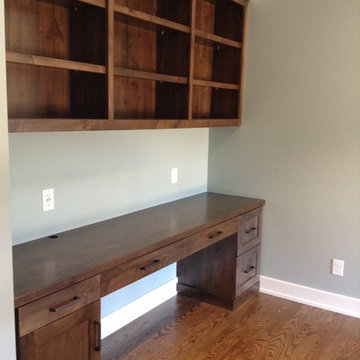Small Home Office Design Ideas
Refine by:
Budget
Sort by:Popular Today
241 - 260 of 2,841 photos
Item 1 of 3
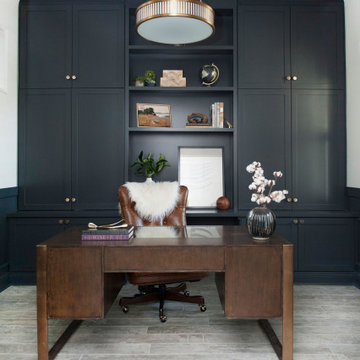
Small transitional study room in Tampa with white walls, ceramic floors, a freestanding desk, grey floor and decorative wall panelling.
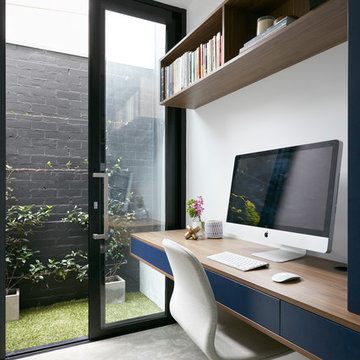
Tom Roe
Photo of a small contemporary study room in Melbourne with white walls, concrete floors, a built-in desk and grey floor.
Photo of a small contemporary study room in Melbourne with white walls, concrete floors, a built-in desk and grey floor.
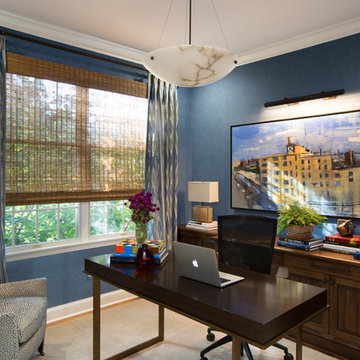
The home owner’s of this 90’s home came to us looking for an updated kitchen design and furniture for the family room, living room, dining room and study. What they got was an overall tweaking of the entire first floor. Small changes to the architecture and trim details made a large impact on the overall feel of the individual spaces in an open floorplan space. We then layered on all new lighting, wall and window treatments, furniture, accessories and art to create a warm and beautiful home for a young, growing family.Photos by Tom Grimes
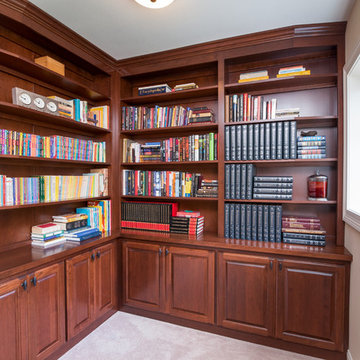
Photo of a small traditional home office in Milwaukee with a library, beige walls, carpet, no fireplace, a built-in desk and beige floor.
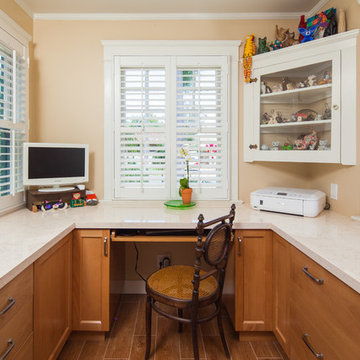
A compact yet very functional office space now resides in the home's former breakfast room. It is located off the kitchen so the same finishes marry both spaces.
Michael Andrew, Photo Credit
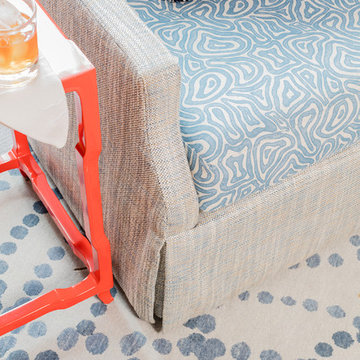
Photo By: Michael J. Lee Photography
This is an example of a small transitional study room in Boston with blue walls, light hardwood floors, no fireplace, a freestanding desk and brown floor.
This is an example of a small transitional study room in Boston with blue walls, light hardwood floors, no fireplace, a freestanding desk and brown floor.
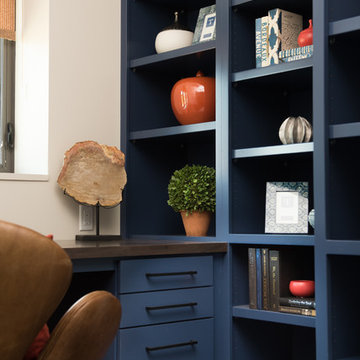
The cabinetry in this office is perfect for keeping some items tucked away, out of sight, and others on full display! We love the open bookcase and the beautiful deep blue stain of the desk and adjacent shelves.
Scott Amundson Photography
Learn more about our showroom and kitchen and bath design: http://www.mingleteam.com
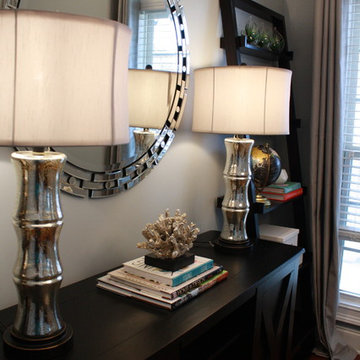
Our client asked us to turn this spare bedroom into a functional, sophisticated study. We wanted to incorporate our client's existing furniture, so we focused on finding the rest of the furnishings in a deep, espresso-colored wood. Once we had the larger pieces all set and ready to go, we worked in the new artwork, window treatments, accessories, and decor - which all beautifully contrasted against the darker wood and added some major character!
Home located in Atlanta, Georgia. Designed by interior design firm, VRA Interiors, who serve the entire Atlanta metropolitan area including Buckhead, Dunwoody, Sandy Springs, Cobb County, and North Fulton County.
For more about VRA Interior Design, click here: https://www.vrainteriors.com/
To learn more about this project, click here: https://www.vrainteriors.com/portfolio/piedmont-drive/
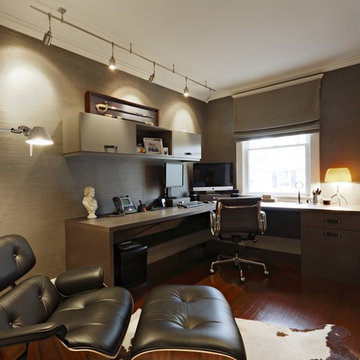
This is an example of a small transitional home office in New York with grey walls, medium hardwood floors, a built-in desk, brown floor and wallpaper.
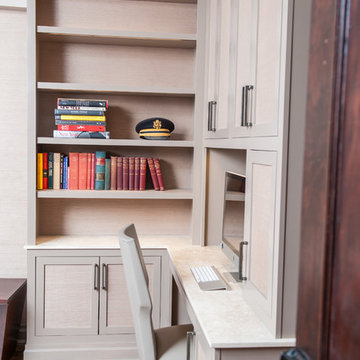
Photography by Cappy Hotchkiss
Design ideas for a small transitional study room in New York with grey walls, dark hardwood floors and a built-in desk.
Design ideas for a small transitional study room in New York with grey walls, dark hardwood floors and a built-in desk.
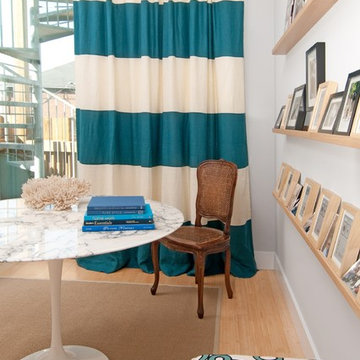
Photo Credit: Tommy Shelton
Design ideas for a small contemporary home office in Bridgeport with blue walls, light hardwood floors, no fireplace and a freestanding desk.
Design ideas for a small contemporary home office in Bridgeport with blue walls, light hardwood floors, no fireplace and a freestanding desk.
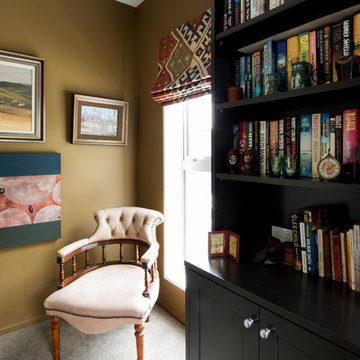
Dark lacquered joinery provides ample storage in this office while the rich wall colour is complemented by the drapes, art work and traditional furniture
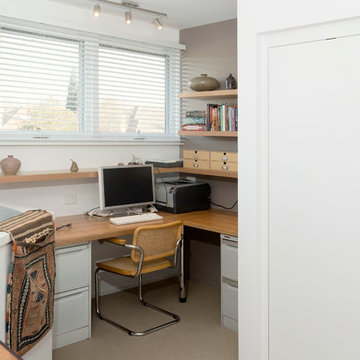
The elevator was integrated into the home, as seen here.
A custom-built study nook was created on the first-floor landing.
Photo of a small contemporary study room in Melbourne with a built-in desk.
Photo of a small contemporary study room in Melbourne with a built-in desk.

Projet de Tiny House sur les toits de Paris, avec 17m² pour 4 !
Photo of a small asian home studio in Paris with concrete floors, a built-in desk, white floor, wood and wood walls.
Photo of a small asian home studio in Paris with concrete floors, a built-in desk, white floor, wood and wood walls.
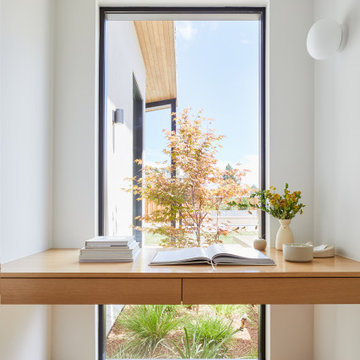
This Australian-inspired new construction was a successful collaboration between homeowner, architect, designer and builder. The home features a Henrybuilt kitchen, butler's pantry, private home office, guest suite, master suite, entry foyer with concealed entrances to the powder bathroom and coat closet, hidden play loft, and full front and back landscaping with swimming pool and pool house/ADU.

A Cozy study is given a makeover with new furnishings and window treatments in keeping with a relaxed English country house
Design ideas for a small traditional home office in Chicago with a library, a standard fireplace, a stone fireplace surround and wood walls.
Design ideas for a small traditional home office in Chicago with a library, a standard fireplace, a stone fireplace surround and wood walls.
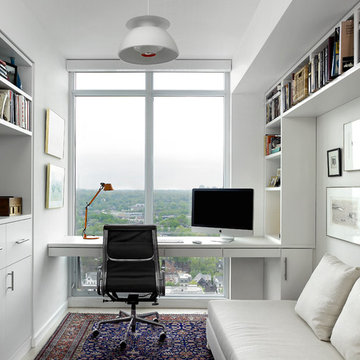
This apartment was designed in a light, modern Scandinavian aesthetic for a retired couple who divide their time between Toronto and the British Columbia Interior. The suite layout was reconfigured to provide a more open plan without sacrificing areas for privacy. Every opportunity was taken to maximize storage into custom designed cabinetry for an ordered and clean space.
Assisting on this project was interior designer, Jill Greaves. Custom cabinetry fabricated by MCM2001. Home Automation coordinated with Jeff Gosselin at Cloud 9 AV Inc. Photography by Shai Gil.
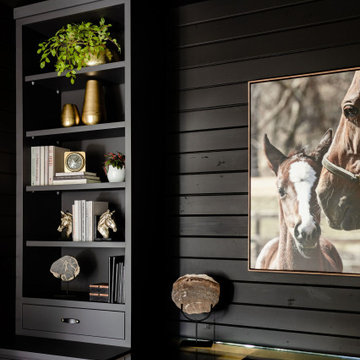
We transformed this barely used Sunroom into a fully functional home office because ...well, Covid. We opted for a dark and dramatic wall and ceiling color, BM Black Beauty, after learning about the homeowners love for all things equestrian. This moody color envelopes the space and we added texture with wood elements and brushed brass accents to shine against the black backdrop.
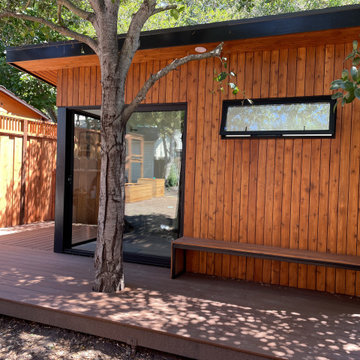
It's more than a shed, it's a lifestyle.
Your private, pre-fabricated, backyard office, art studio, home gym, and more.
Key Features:
-120 sqft of exterior wall (8' x 14' nominal size).
-97 sqft net interior space inside.
-Prefabricated panel system.
-Concrete foundation.
-Insulated walls, floor and roof.
-Outlets and lights installed.
-Corrugated metal exterior walls.
-Cedar board ventilated facade.
-Customizable deck.
Included in our base option:
-Premium black aluminum 72" wide sliding door.
-Premium black aluminum top window.
-Red cedar ventilated facade and soffit.
-Corrugated metal exterior walls.
-Sheetrock walls and ceiling inside, painted white.
-Premium vinyl flooring inside.
-Two outlets and two can ceiling lights inside.
-Two exterior soffit can lights.
Small Home Office Design Ideas
13
