All Fireplace Surrounds Small Home Office Design Ideas
Refine by:
Budget
Sort by:Popular Today
61 - 80 of 326 photos
Item 1 of 3
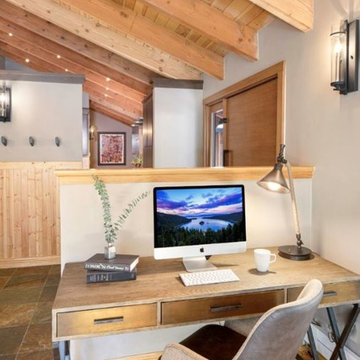
Major remodel of first floor: Created a small work station in a corner of the living room..
This is an example of a small modern home office in Other with beige walls, light hardwood floors, a two-sided fireplace, a stone fireplace surround, a freestanding desk and brown floor.
This is an example of a small modern home office in Other with beige walls, light hardwood floors, a two-sided fireplace, a stone fireplace surround, a freestanding desk and brown floor.
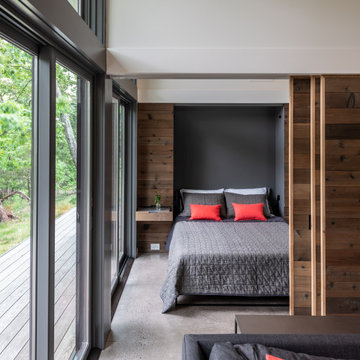
This small weekend cabin designed by the owner is incredibly space-efficient. Hosting 2 bedrooms and 2 baths by sharing a shower and having an office space that doubles as a second bedroom by utilizing a Murphy bed, the modest 7oo SF footprint can comfortably accommodate guests. The outdoor spaces expand the living area with a 400 SF porch and a 200 SF deck that overlooks the river below. Materials were carefully selected to provide sustainable beauty and durability. The siding and decking are Kebony, interior floors are polished concrete (with hydronic heat), the fireplace surround is board-formed concrete (no finish applied), and the built-ins and half of the interior doors are cedar. The other interior doors are painted poplar with a waxed-steel band. A reclaimed pine countertop finishes off the natural steel framework made by a local fabricator. Houseworks provided the doors, built-in cabinetry, and poured-in-place concrete for the fireplace and remote firepit.
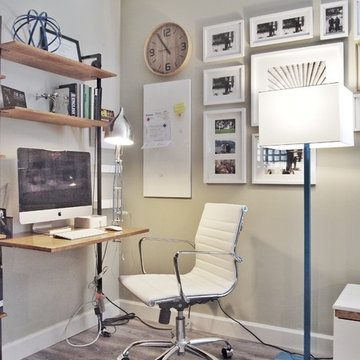
When space is at a premium, any corner can become a great home office.
This is an example of a small contemporary study room in Vancouver with grey walls, medium hardwood floors, a standard fireplace, a tile fireplace surround, a built-in desk and grey floor.
This is an example of a small contemporary study room in Vancouver with grey walls, medium hardwood floors, a standard fireplace, a tile fireplace surround, a built-in desk and grey floor.
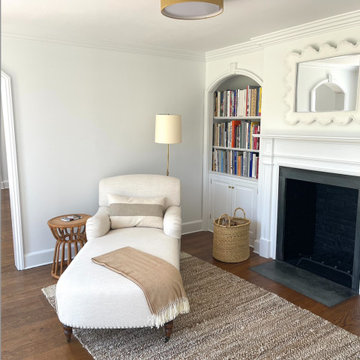
Design ideas for a small home office in New York with a library, white walls, medium hardwood floors, a standard fireplace, a concrete fireplace surround, brown floor, recessed and planked wall panelling.
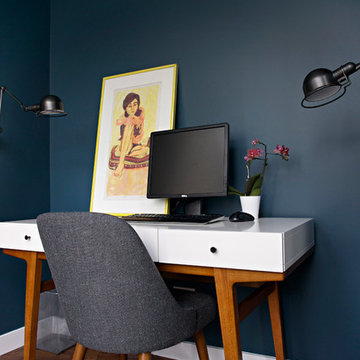
A departure from the ordinary box, this angular home is nestled in a forest-like setting. This young professional couple fell for its big open living space and good bones, and made the house theirs when they moved to Bloomington in 2015. Though the space was defined by interesting angles and a soaring ceiling, natural light and that beautiful tall stone fireplace, it was outdated. Some spaces were oddly chopped off and others were too open to use well.In the end, SYI did what we don't usually do: put up walls instead of taking them down. (Well, to be fair, we put up some and took down others.) A brand new kitchen anchors the space for these avid cooks, while new walls define a walk-in pantry, office nook and reading space. The new walls also help define the home’s private spaces—they tuck a powder room and guest room away down a hall, so they aren't awkwardly right off the living space. Unifying floor and finishes but breaking up the palette with punches of color, SYI transformed the lofty room to a space that is timeless in both style and layout.
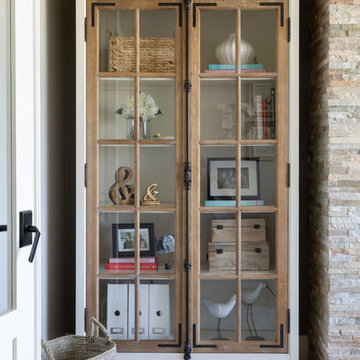
Our client wanted a feminine office space and we ran with it! We went with the Bourdannaise desk, file cabinet and display cabinet in the natural wood from Ballard Designs, added a desk chair and artwork from Uttermost, rug from Home Goods, and chair and ottoman from Bernhardt. All in soft colors and feminine patterns...pretty and serene.
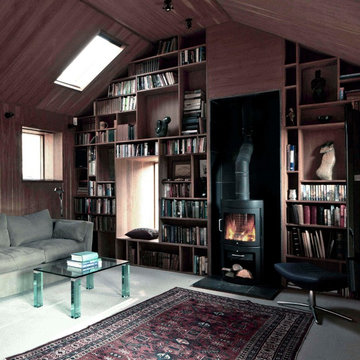
This is an example of a small contemporary study room in London with brown walls, carpet, a wood stove, a stone fireplace surround, a freestanding desk and beige floor.
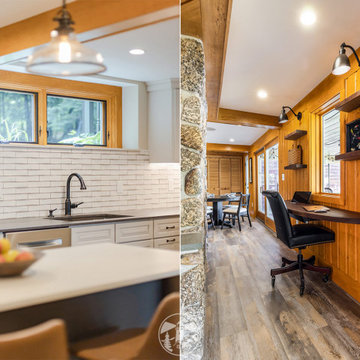
What was once a narrow, dark hallway, used for the family’s beverage center, is now a custom office nook. We removed the small window and replaced it with a larger one. This created a beautifully lit space with amazing views of Lake Winnisquam.
The desk area is designed with a custom built, floating Walnut desk. On the wall above are accompanying floating walnut shelves.
Also featured is the Blanco Performa 32" kitchen sink in Cafe Brown.
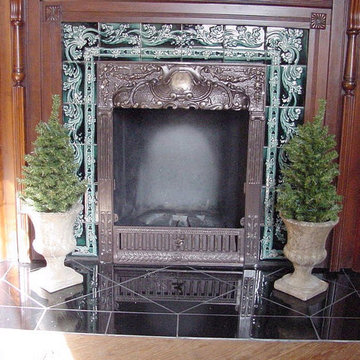
The old fireplace and hearth was removed and a new retro-fit fireplace installed in this historic home so the owners could use the small fireplace. The tile hearth was installed, and the older tile surround was preserved. Photo by Gene Padgitt
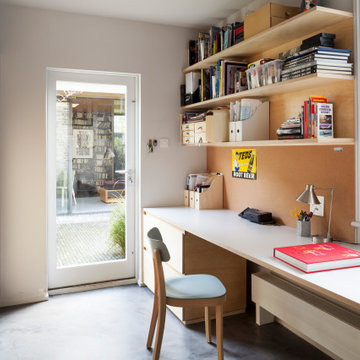
Ripplevale Grove is our monochrome and contemporary renovation and extension of a lovely little Georgian house in central Islington.
We worked with Paris-based design architects Lia Kiladis and Christine Ilex Beinemeier to delver a clean, timeless and modern design that maximises space in a small house, converting a tiny attic into a third bedroom and still finding space for two home offices - one of which is in a plywood clad garden studio.
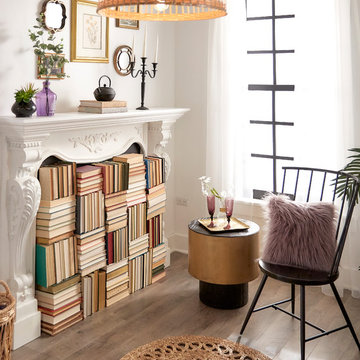
Small eclectic home office in Portland with a library, white walls, light hardwood floors, a standard fireplace, a plaster fireplace surround and brown floor.
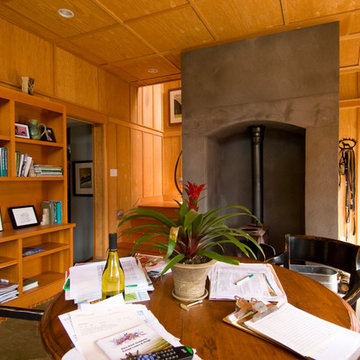
The conversation with our clients began with their request to replace an office and storage shed at their urban nursery. In short time the project grew to include an equipment storage area, ground floor office and a retreat on the second floor. This elevated sitting area captures breezes and provides views to adjacent greenhouses and nursery yards. The wood stove from the original shed heats the ground floor office. An open Rumford fireplace warms the upper sitting area. The exterior materials are cedar and galvanized roofing. Interior materials include douglas fir, stone, raw steel and concrete.
Bruce Forster Photography
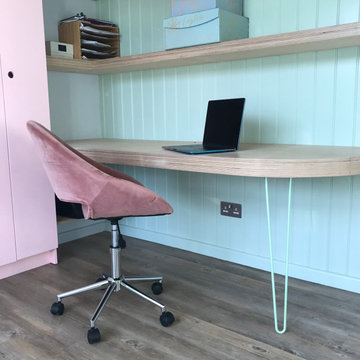
floating curved plywood desk and shelving
Design ideas for a small scandinavian study room in Surrey with multi-coloured walls, light hardwood floors, a corner fireplace, a brick fireplace surround, a built-in desk and planked wall panelling.
Design ideas for a small scandinavian study room in Surrey with multi-coloured walls, light hardwood floors, a corner fireplace, a brick fireplace surround, a built-in desk and planked wall panelling.
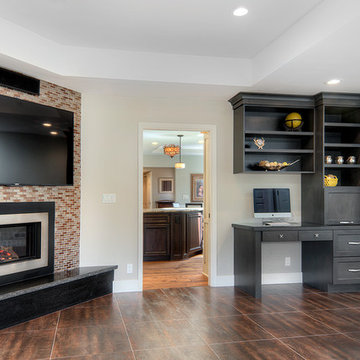
Wonderful Almaden Ranch Home~ Featuring full renovations of bathrooms and family room spaces
Inspiration for a small transitional home office in San Francisco with grey walls, ceramic floors, a corner fireplace, a tile fireplace surround and a built-in desk.
Inspiration for a small transitional home office in San Francisco with grey walls, ceramic floors, a corner fireplace, a tile fireplace surround and a built-in desk.
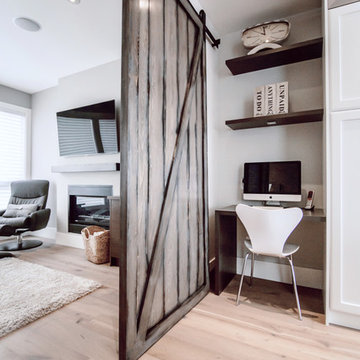
Kitchen office
Design ideas for a small country home office in Vancouver with beige walls, light hardwood floors, a standard fireplace, a metal fireplace surround and a built-in desk.
Design ideas for a small country home office in Vancouver with beige walls, light hardwood floors, a standard fireplace, a metal fireplace surround and a built-in desk.
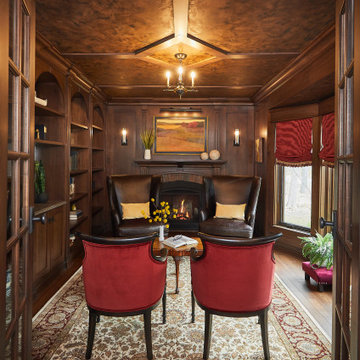
Our home library project has the appeal of a 1920's smoking room minus the smoking. With it's rich walnut stained panels, low coffer ceiling with an original specialty treatment by our own Diane Hasso, to custom built-in bookshelves, and a warm fireplace addition by Benchmark Wood Studio and Mike Schaap Builders.
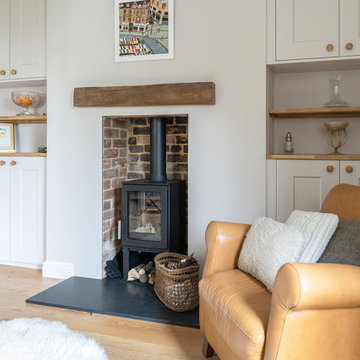
A cosy home office and snug in a classic style with new wood burner and exposed brick fireplace, solid oak flooring and made to measure, built-in cabinetry.
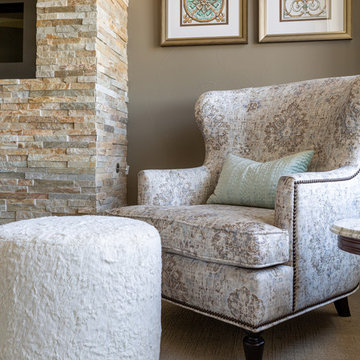
Our client wanted a feminine office space and we ran with it! We went with the Bourdannaise desk, file cabinet and display cabinet in the natural wood from Ballard Designs, added a desk chair and artwork from Uttermost, rug from Home Goods, and chair and ottoman from Bernhardt. All in soft colors and feminine patterns...pretty and serene.
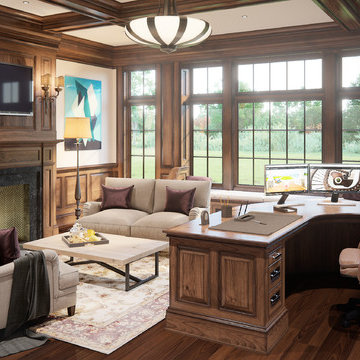
Office room. Gambrel style house, Greenwich, CT, US. Luxury design and exceptional attention to the details were presented by Robert A. Cardello Architects.
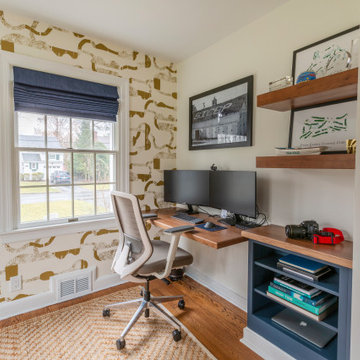
Home office with built-in countertop and shelving for the perfect working nook with barn doors for privacy
Design ideas for a small transitional study room in New York with white walls, medium hardwood floors, a tile fireplace surround, a built-in desk and wallpaper.
Design ideas for a small transitional study room in New York with white walls, medium hardwood floors, a tile fireplace surround, a built-in desk and wallpaper.
All Fireplace Surrounds Small Home Office Design Ideas
4