Small Home Office Design Ideas with Exposed Beam
Refine by:
Budget
Sort by:Popular Today
41 - 60 of 162 photos
Item 1 of 3
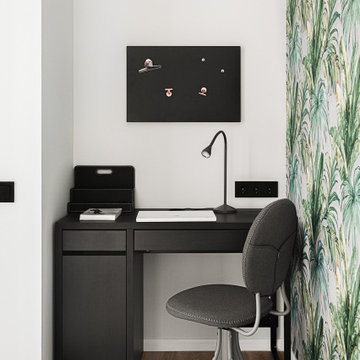
There is work-space zone with relax spot for taking a rest after project. Its also a good place for guest, for staying at home
This is an example of a small contemporary study room in Moscow with green walls, laminate floors, no fireplace, a freestanding desk, beige floor, exposed beam and wallpaper.
This is an example of a small contemporary study room in Moscow with green walls, laminate floors, no fireplace, a freestanding desk, beige floor, exposed beam and wallpaper.
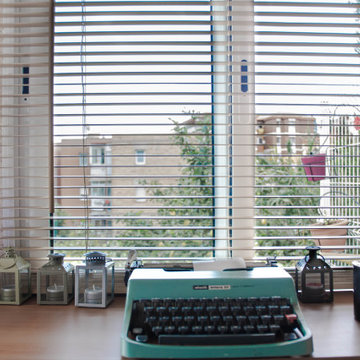
zona interior de la caseta
Photo of a small industrial home office in Barcelona with a library, brown walls, light hardwood floors, no fireplace, a freestanding desk, brown floor, exposed beam and wood walls.
Photo of a small industrial home office in Barcelona with a library, brown walls, light hardwood floors, no fireplace, a freestanding desk, brown floor, exposed beam and wood walls.
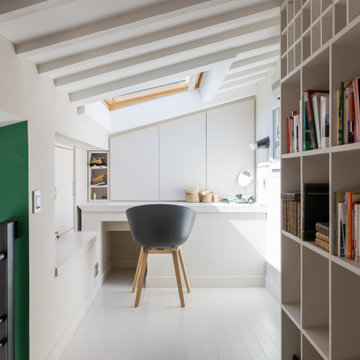
Coin bureau sous les toits de Paris.
Home office area underneath parisian roofs.
This is an example of a small eclectic study room in Paris with white walls, painted wood floors, a built-in desk, white floor and exposed beam.
This is an example of a small eclectic study room in Paris with white walls, painted wood floors, a built-in desk, white floor and exposed beam.
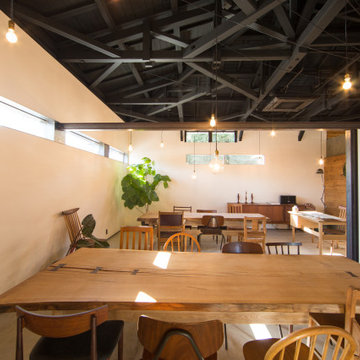
和食店だった店舗をCafe&Atelierへリノベーション 木と漆喰と鉄という自然素材をメインにマテリアルチョイスしてます
This is an example of a small contemporary home studio in Other with white walls, concrete floors, a wood stove, a plaster fireplace surround, a freestanding desk, grey floor, exposed beam and decorative wall panelling.
This is an example of a small contemporary home studio in Other with white walls, concrete floors, a wood stove, a plaster fireplace surround, a freestanding desk, grey floor, exposed beam and decorative wall panelling.
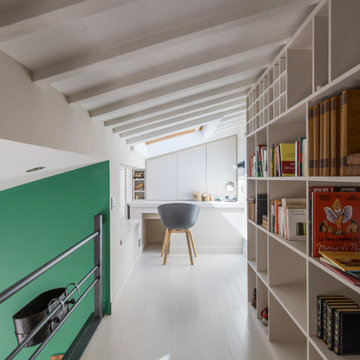
Coin bureau sous les toits de Paris.
Home office area underneath parisian roofs.
Design ideas for a small eclectic study room in Paris with white walls, painted wood floors, a built-in desk, white floor and exposed beam.
Design ideas for a small eclectic study room in Paris with white walls, painted wood floors, a built-in desk, white floor and exposed beam.
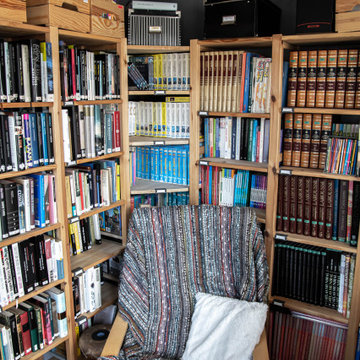
zona interior de la caseta
Photo of a small industrial home office in Barcelona with a library, brown walls, light hardwood floors, no fireplace, a freestanding desk, brown floor, exposed beam and wood walls.
Photo of a small industrial home office in Barcelona with a library, brown walls, light hardwood floors, no fireplace, a freestanding desk, brown floor, exposed beam and wood walls.
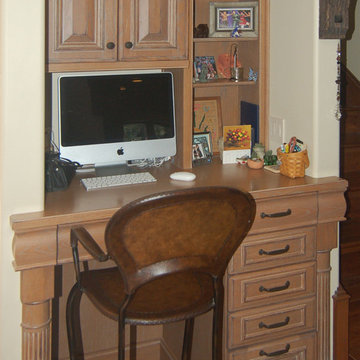
When the homeowners decided to move from San Francisco to the Central Coast, they were looking for a more relaxed lifestyle, a unique place to call their own, and an environment conducive to raising their young children. They found it all in San Luis Obispo. They had owned a house here in SLO for several years that they had used as a rental. As the homeowners own and run a contracting business and relocation was not impossible, they decided to move their business and make this SLO rental into their dream home.
As a rental, the house was in a bare-bones condition. The kitchen had old white cabinets, boring white tile counters, and a horrendous vinyl tile floor. Not only was the kitchen out-of-date and old-fashioned, it was also pretty worn out. The tiles were cracking and the grout was stained, the cabinet doors were sagging, and the appliances were conflicting (ie: you could not open the stove and dishwasher at the same time).
To top it all off, the kitchen was just too small for the custom home the homeowners wanted to create.
Thus enters San Luis Kitchen. At the beginning of their quest to remodel, the homeowners visited San Luis Kitchen’s showroom and fell in love with our Tuscan Grotto display. They sat down with our designers and together we worked out the scope of the project, the budget for cabinetry and how that fit into their overall budget, and then we worked on the new design for the home starting with the kitchen.
As the homeowners felt the kitchen was cramped, it was decided to expand by moving the window wall out onto the existing porch. Besides the extra space gained, moving the wall brought the kitchen window out from under the porch roof – increasing the natural light available in the space. (It really helps when the homeowner both understands building and can do his own contracting and construction.) A new arched window and stone clad wall now highlights the end of the kitchen. As we gained wall space, we were able to move the range and add a plaster hood, creating a focal nice focal point for the kitchen.
The other long wall now houses a Sub-Zero refrigerator and lots of counter workspace. Then we completed the kitchen by adding a wrap-around wet bar extending into the old dining space. We included a pull-out pantry unit with open shelves above it, wine cubbies, a cabinet for glassware recessed into the wall, under-counter refrigerator drawers, sink base and trash cabinet, along with a decorative bookcase cabinet and bar seating. Lots of function in this corner of the kitchen; a bar for entertaining and a snack station for the kids.
After the kitchen design was finalized and ordered, the homeowners turned their attention to the rest of the house. They asked San Luis Kitchen to help with their master suite, a guest bath, their home control center (essentially a deck tucked under the main staircase) and finally their laundry room. Here are the photos:
I wish I could show you the rest of the house. The homeowners took a poor rental house and turned it into a showpiece! They added custom concrete floors, unique fiber optic lighting, large picture windows, and much more. There is now an outdoor kitchen complete with pizza oven, an outdoor shower and exquisite garden. They added a dedicated dog run to the side yard for their pooches and a rooftop deck at the very peak. Such a fun house.
Wood-Mode Fine Custom Cabinetry, Barcelona
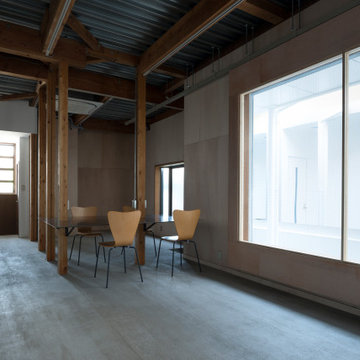
Small contemporary study room in Tokyo Suburbs with beige walls, concrete floors, grey floor, exposed beam and wood walls.
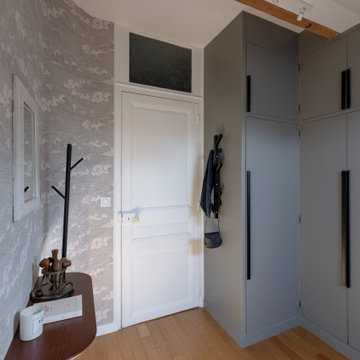
Photo of a small contemporary study room in Paris with grey walls, light hardwood floors, a freestanding desk, brown floor, exposed beam and wallpaper.
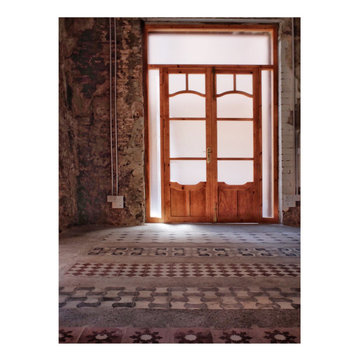
La intervención ha querido ser mínima en esta bajo del centro histórico de valencia.
Poniendo en valor los espacios, y recuperando parte de las baldosas hidráulicas que se han recuperado. Las hemos combinados en una nueva alfombra sobre un pavimento continuo de cemento continuo.
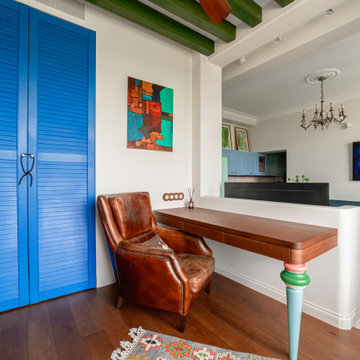
Кирпичная кладка советской эпохи в современном интерьере по дизайну Елены Королёвой. Подрядчик по ремонту старых кирпичных кладок: компания BRICKTILES.ru; фотограф:Антон Твелф.
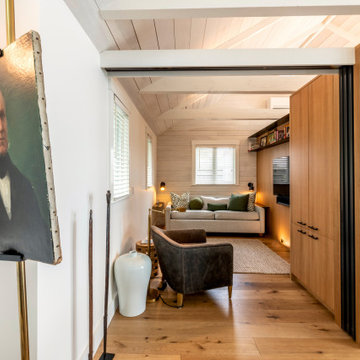
The upper level Provincetown condominium was fully renovated to optimize its waterfront location and enhance the visual connection to the harbor
The program included a new kitchen, two bathrooms a primary bedroom and a convertible study/guest room that incorporates an accordion pocket door for privacy
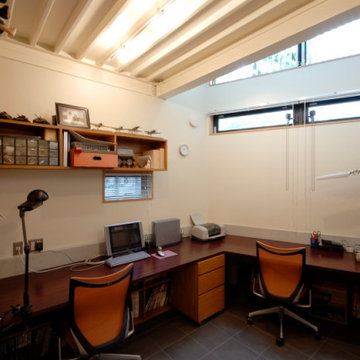
Inspiration for a small study room in Tokyo with white walls, ceramic floors, a built-in desk, black floor, exposed beam and wallpaper.
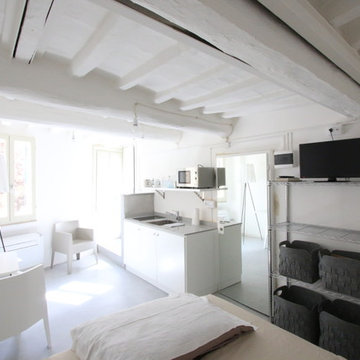
Ristrutturazione di monolocale a Perugia centro, total white con qualche tocco di grigio chiaro...
Inspiration for a small contemporary home office in Other with grey floor and exposed beam.
Inspiration for a small contemporary home office in Other with grey floor and exposed beam.
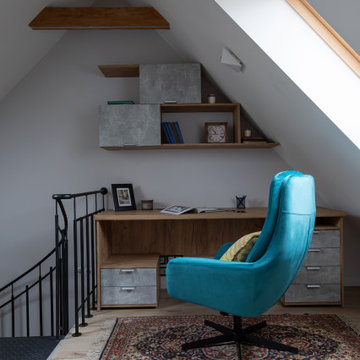
This is an example of a small industrial study room in Other with grey walls, laminate floors, a freestanding desk, brown floor and exposed beam.
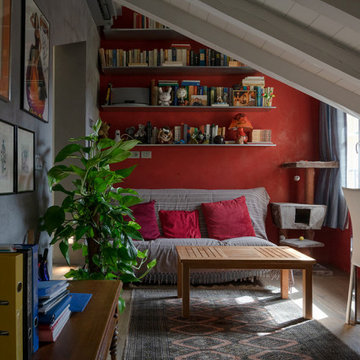
Lo studio è stato ricavato in un ambiente separato della zona notte. Lo spazio è pensato con un angolo lettura per i momenti di relax
Small traditional home studio in Other with red walls, dark hardwood floors, a freestanding desk and exposed beam.
Small traditional home studio in Other with red walls, dark hardwood floors, a freestanding desk and exposed beam.
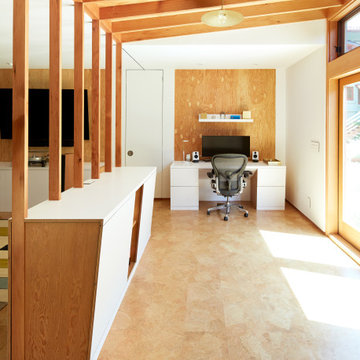
This is an example of a small contemporary home studio in Los Angeles with white walls, cork floors, no fireplace, a built-in desk, brown floor, exposed beam and wood walls.
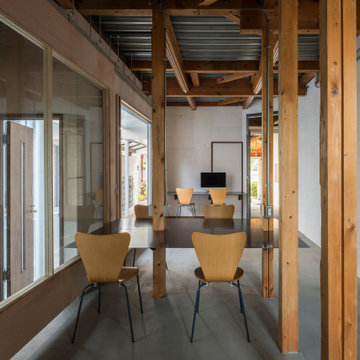
Design ideas for a small contemporary study room in Tokyo Suburbs with beige walls, concrete floors, grey floor, exposed beam and wood walls.
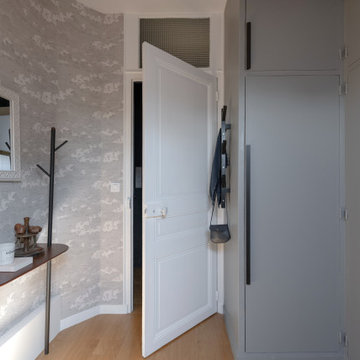
Inspiration for a small contemporary study room in Paris with grey walls, light hardwood floors, a freestanding desk, brown floor, exposed beam and wallpaper.
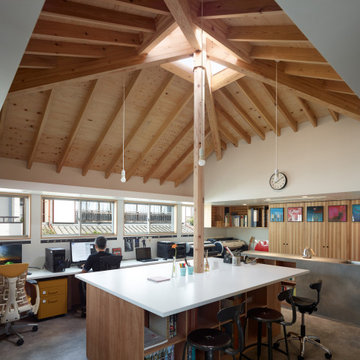
Photo of a small country home studio in Other with white walls, vinyl floors, no fireplace, a built-in desk, grey floor and exposed beam.
Small Home Office Design Ideas with Exposed Beam
3