Small Home Office Design Ideas with Wallpaper
Refine by:
Budget
Sort by:Popular Today
21 - 40 of 636 photos
Item 1 of 3
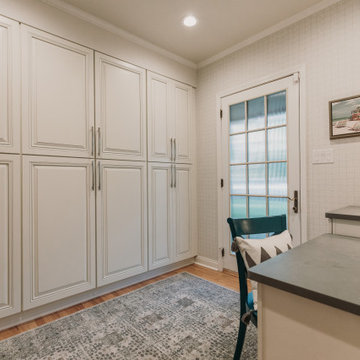
Turn a dilapidated closet into a family friendly pantry and command center.
This is an example of a small transitional study room in Albuquerque with multi-coloured walls, light hardwood floors, a built-in desk, multi-coloured floor and wallpaper.
This is an example of a small transitional study room in Albuquerque with multi-coloured walls, light hardwood floors, a built-in desk, multi-coloured floor and wallpaper.
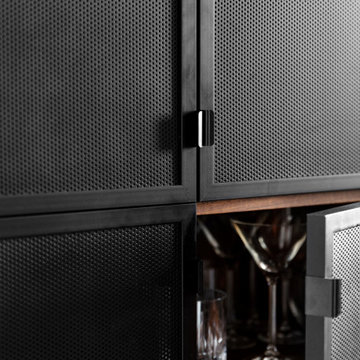
Photo of a small industrial study room in New York with beige walls, medium hardwood floors, a built-in desk, brown floor and wallpaper.
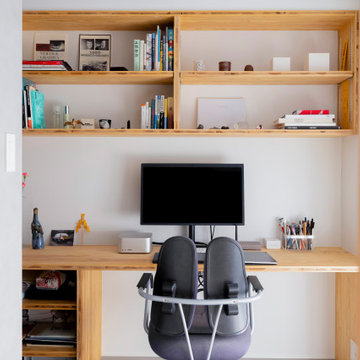
コア型収納で職住を別ける家
本計画は、京都市左京区にある築30年、床面積73㎡のマンショリノベーションです。
リモートワークをされるご夫婦で作業スペースと生活のスペースをゆるやかに分ける必要がありました。
そこで、マンション中心部にコアとなる収納を設け職と住を分ける計画としました。
約6mのカウンターデスクと背面には、収納を設けています。コンパクトにまとめられた
ワークスペースは、人の最小限の動作で作業ができるスペースとなっています。また、
ふんだんに設けられた収納スペースには、仕事の物だけではなく、趣味の物なども収納
することができます。仕事との物と、趣味の物がまざりあうことによっても、ゆとりがうまれています。
近年リモートワークが増加している中で、職と住との関係性が必要となっています。
多様化する働き方と住まいの考えかたをコア型収納でゆるやかに繋げることにより、
ONとOFFを切り替えながらも、豊かに生活ができる住宅となりました。
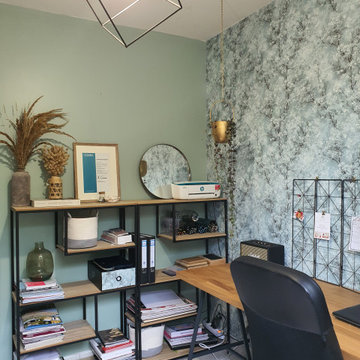
Dans une ambiance douce et lumineuse ce bureau donne envie de travailler.
This is an example of a small scandinavian study room in Le Havre with green walls, porcelain floors, a freestanding desk, white floor and wallpaper.
This is an example of a small scandinavian study room in Le Havre with green walls, porcelain floors, a freestanding desk, white floor and wallpaper.
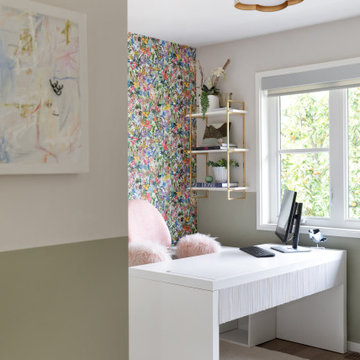
This home office went from plain walls to a vibrant and feminine home office "girlie" space that helps spark creativity while welcoming all who enter to grab a cozy seat and enjoy the wall mounted vintage finds mixed with current gold and luxurious accents throughout.
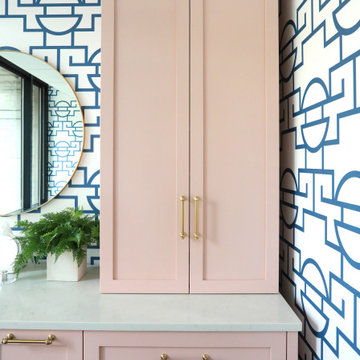
Chic and colorful Doctor office
Photo of a small modern home office in Chicago with blue walls, carpet, black floor and wallpaper.
Photo of a small modern home office in Chicago with blue walls, carpet, black floor and wallpaper.
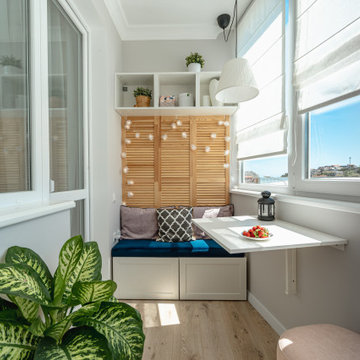
Photo of a small traditional study room in Other with beige walls, laminate floors, a freestanding desk, beige floor and wallpaper.
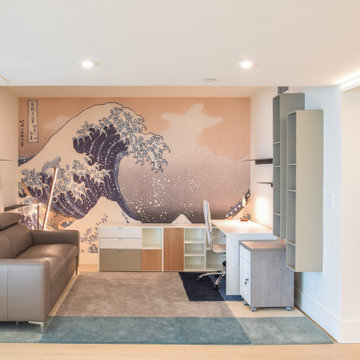
Design ideas for a small contemporary study room in Los Angeles with white walls, light hardwood floors, no fireplace, a freestanding desk, beige floor and wallpaper.
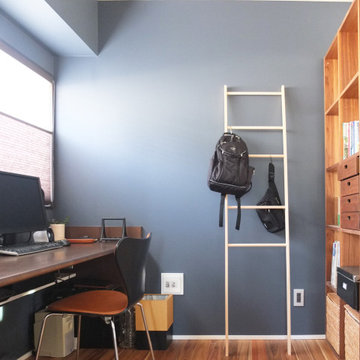
テレワークも可能な書斎スペース
Design ideas for a small contemporary study room in Other with medium hardwood floors, a built-in desk, brown floor, wallpaper, wallpaper and blue walls.
Design ideas for a small contemporary study room in Other with medium hardwood floors, a built-in desk, brown floor, wallpaper, wallpaper and blue walls.
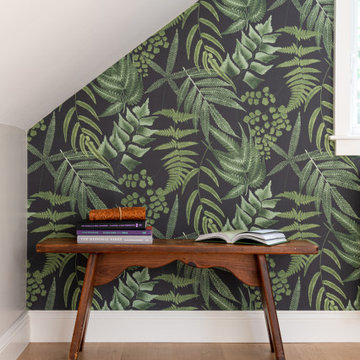
Inspiration for a small country home studio in Boston with grey walls, light hardwood floors, a freestanding desk, beige floor and wallpaper.
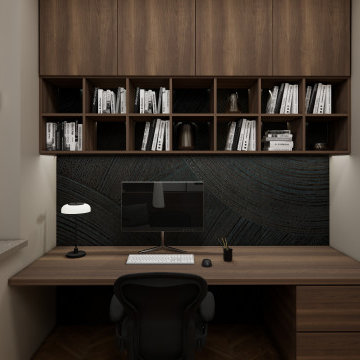
Das warme Nussbaumholz der individuell designten Schreibtisch Kombination passt zu dem männlich markanten Stil der gesamten Wohnung. Auch hier taucht die Tapete wieder auf und schafft einen tollen Hintergrund für das warme Holz. Stauraum ist im Homeoffice das wichtigste, um Ordnung zu halten, daher empfiehlt sich eine Kombination aus offenen und geschlossenen Elementen.
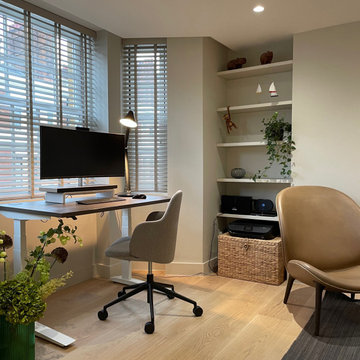
Destination Bloomsbury
Bloomsbury is one of central London’s hidden in-between gems, offering much history and great places to live, with many purpose-built flats from the beginning of the last century.
When refurbishing such spaces, it is vital to reflect the charm of the original without the need to be nostalgic. It is about small details, material choice, proportions, fixtures and fittings, kitchen and bathroom style and all over quality of execution.
The apartments in the building at hand had already been desecrated by previous refurbishments but this did not prevent finding a contemporary visual tone well suited for the flat at hand. What we were looking for was to bring some of its intended gentle character back to life in a contemporary fashion. A basic requirement to make a space work is to look at its proportions and material choices of fixtures and fittings, colour, wallpaper, tiles and of course furniture. This might be obvious, but it is surprising how often the subtle differences are not observed and therefore not beneficial for the space.
For this small 2-bedroom top floor flat we initially looked at previous added elements we could remove to ‘open’ the space visually, then decided what contemporary character the space would benefit from and listened to what would make the client comfortable. The owners general brief was to present the space visually as ‘clean’ as possible with a warm touch.
To create this, we chose one base colour to set the tone, same colour for doors, doorframes, skirting, built in wardrobes, etc. A similar tone of couleur was chosen for transition spaces, bedrooms and bathrooms but gave the entrance and kitchen cabinets their own tone. The made to measure kitchen was chosen for its style and quality of craftsmanship, well suited for the small space and character of the flat. It has good proportions with simple handle detail, no added fixtures to keep the visual impression uninterrupted but offering a colour contrast and point of interest.
The client preferred venetian blinds, we found a version in same colour as the walls, this way the visual impression of the background stays non interrupted.
In the master bedroom we moved one wall towards the shower room to free some space to fit a super king size bed. Both bedrooms received new built-in wardrobes with sliding doors, well suited for small spaces.
The bathroom tiles and furniture chosen in matt ceramics work well with the over-all colour of the flat. The sanitary ware and fittings are light in character of perfect proportion for the space and have a timeless feel. We installed underfloor heating in all rooms to free wall space.
The furniture was to be tone in tone to keep a ‘quiet’ flow. To create variety, we chose different surface textures. Now art- work will add highlights and dynamics to the space.
All in all, the result was delivered on time with slight budget additions due to changes requested during the process, everyone is happy, and a new home is enjoyed by its owner.
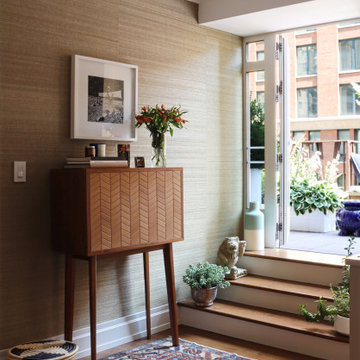
Photo of a small contemporary study room in New York with beige walls, medium hardwood floors, a freestanding desk, brown floor and wallpaper.
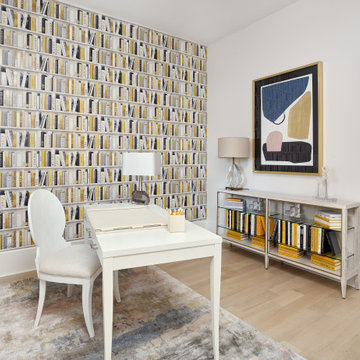
This was an attic! Now the 3 kids literally fight over who will spent the school day in here. Off from the rest of the home at the top of the stairs, it's a quiet place to listen and learn. The 'faux' books on the wall lend inspiration!
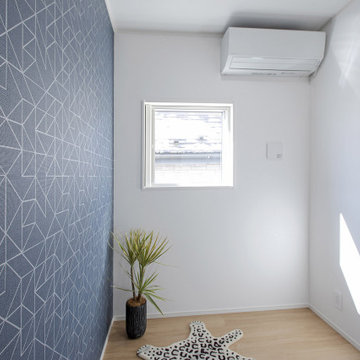
Inspiration for a small modern study room in Other with blue walls, plywood floors, no fireplace, beige floor, wallpaper and wallpaper.
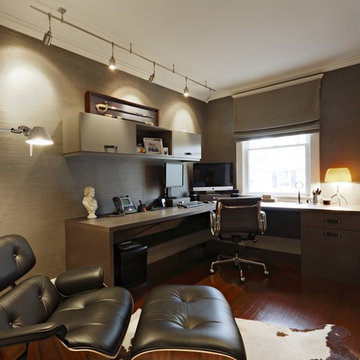
This is an example of a small transitional home office in New York with grey walls, medium hardwood floors, a built-in desk, brown floor and wallpaper.
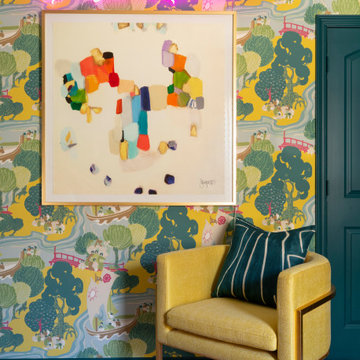
A guest bedroom is transformed to a shared office space. A custom murphy bed for sleeping and built-in desk area for working
Photo of a small eclectic home office in Houston with wallpaper.
Photo of a small eclectic home office in Houston with wallpaper.
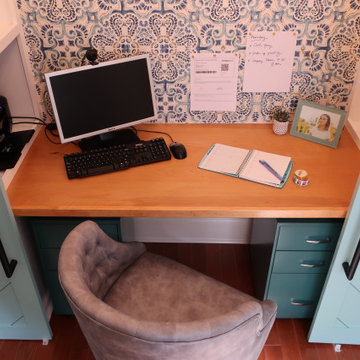
A cluttered hallway is not only reorganized into a clean walkway, but also transformed into a hidden office, complete with custom barn doors with hidden and exposed storage. It also features a specially designed magnetic wallpaper to allow for posting documents, reminders and photos without putting holes in the all.
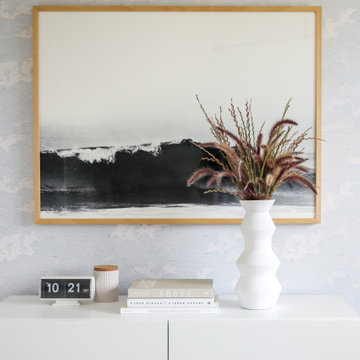
We were asked to help transform a cluttered, half-finished common area to an organized, multi-functional homework/play/lounge space for this family of six. They were so pleased with the desk setup for the kids, that we created a similar workspace for their office. In the midst of designing these living areas, they had a leak in their kitchen, so we jumped at the opportunity to give them a brand new one. This project was a true collaboration between owner and designer, as it was done completely remotely.

Our clients wanted a built in office space connected to their living room. We loved how this turned out and how well it fit in with the floor plan.
This is an example of a small transitional study room in Denver with white walls, medium hardwood floors, a built-in desk, brown floor and wallpaper.
This is an example of a small transitional study room in Denver with white walls, medium hardwood floors, a built-in desk, brown floor and wallpaper.
Small Home Office Design Ideas with Wallpaper
2