Small Home Studio Design Ideas
Refine by:
Budget
Sort by:Popular Today
321 - 340 of 2,031 photos
Item 1 of 3
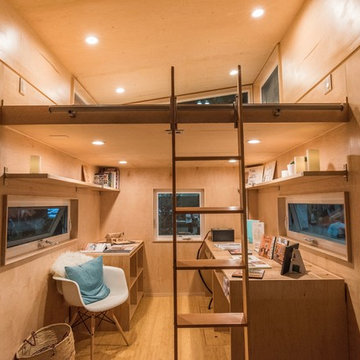
The home office has custom maple veneer desks which provide lots of storage and functionality. There is a loft above for lounging or additional storage.
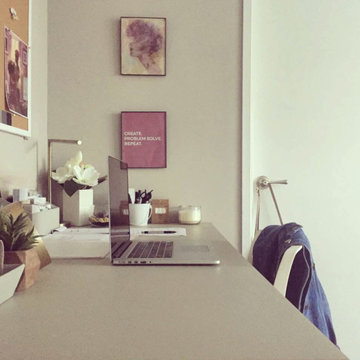
Small contemporary home studio in Atlanta with grey walls, laminate floors, a freestanding desk and grey floor.
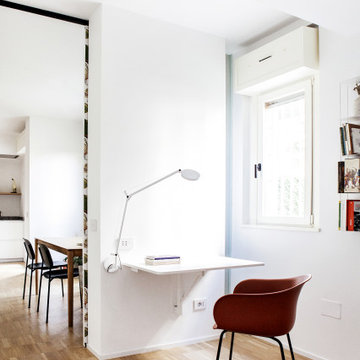
Photo of a small scandinavian home studio in Milan with white walls, light hardwood floors, a freestanding desk and brown floor.
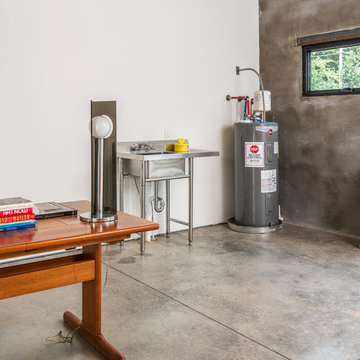
Custom Quonset Huts become artist live/work spaces, aesthetically and functionally bridging a border between industrial and residential zoning in a historic neighborhood. The open space on the main floor is designed to be flexible for artists to pursue their creative path.
The two-story buildings were custom-engineered to achieve the height required for the second floor. End walls utilized a combination of traditional stick framing with autoclaved aerated concrete with a stucco finish. Steel doors were custom-built in-house.
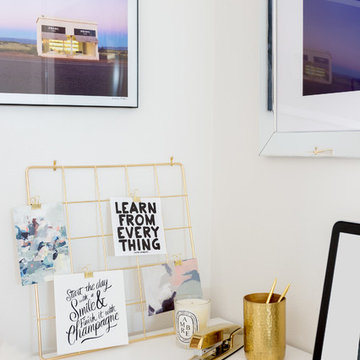
Amy Bartlam
Photo of a small scandinavian home studio in Los Angeles with white walls, carpet, no fireplace, a freestanding desk and grey floor.
Photo of a small scandinavian home studio in Los Angeles with white walls, carpet, no fireplace, a freestanding desk and grey floor.
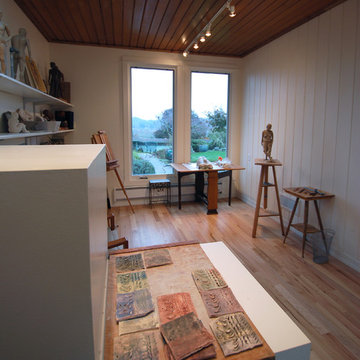
Originally used as a den, the art studio is separated from the primary residence and accessed by a stair landing to the basement and carport. Using this restricted access to advantage, the art studio is a space where serious work can be done without loosing the sense of connection to the remaining house.
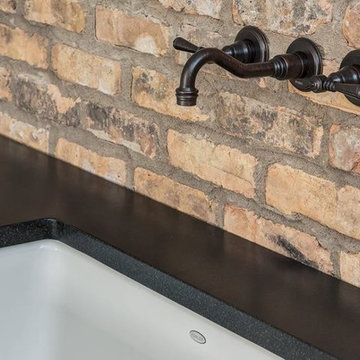
trademark renovations
This is an example of a small arts and crafts home studio in Calgary.
This is an example of a small arts and crafts home studio in Calgary.
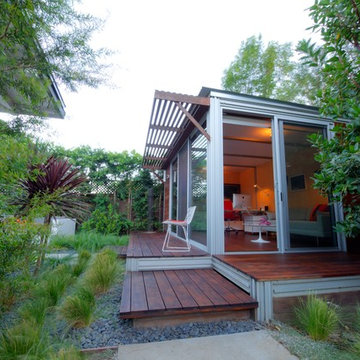
Chris Lohr
Photo of a small modern home studio in Los Angeles with dark hardwood floors and a freestanding desk.
Photo of a small modern home studio in Los Angeles with dark hardwood floors and a freestanding desk.
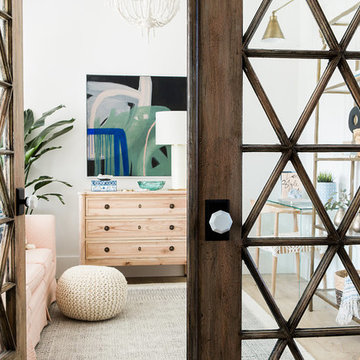
Travis J Photography
This is an example of a small scandinavian home studio in Other with white walls, laminate floors, a freestanding desk and beige floor.
This is an example of a small scandinavian home studio in Other with white walls, laminate floors, a freestanding desk and beige floor.
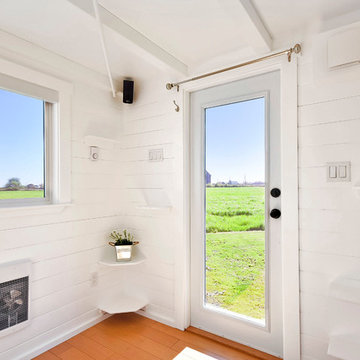
James Alfred Photography
Inspiration for a small contemporary home studio in Vancouver with white walls and light hardwood floors.
Inspiration for a small contemporary home studio in Vancouver with white walls and light hardwood floors.
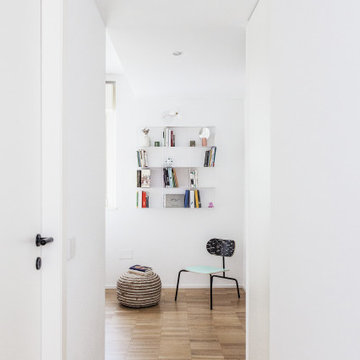
Photo of a small scandinavian home studio in Milan with white walls, light hardwood floors and brown floor.
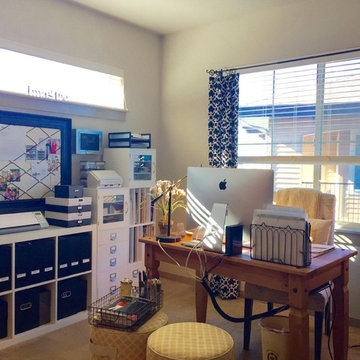
Even a small space maybe be well designed, functional, and organized. This three color palette provides a clean, pleasing look and feel. Paper is well organized in simple, complimentary file boxes and folders.
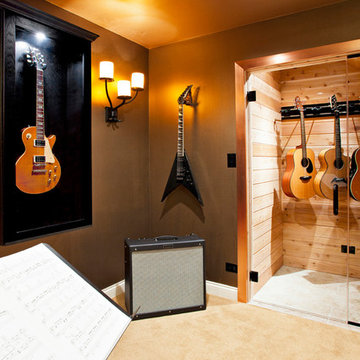
KZ Photography
Inspiration for a small transitional home studio in Chicago with brown walls, carpet and a freestanding desk.
Inspiration for a small transitional home studio in Chicago with brown walls, carpet and a freestanding desk.
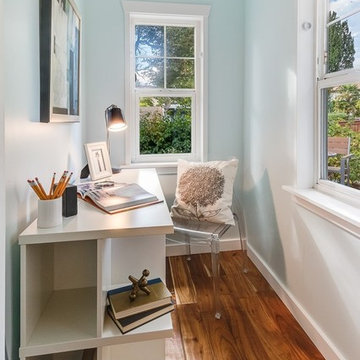
Claudia Groom @ Alchemy2
Photo of a small contemporary home studio in Seattle with light hardwood floors and a freestanding desk.
Photo of a small contemporary home studio in Seattle with light hardwood floors and a freestanding desk.
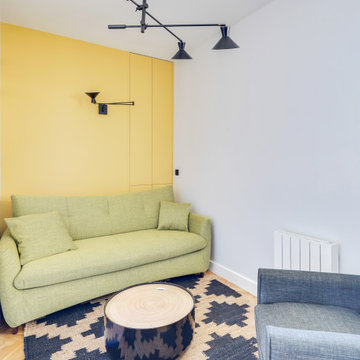
Le projet :
Un appartement familial de 135m2 des années 80 sans style ni charme, avec une petite cuisine isolée et désuète bénéficie d’une rénovation totale au style affirmé avec une grande cuisine semi ouverte sur le séjour, un véritable espace parental, deux chambres pour les enfants avec salle de bains et bureau indépendant.
Notre solution :
Nous déposons les cloisons en supprimant une chambre qui était attenante au séjour et ainsi bénéficier d’un grand volume pour la pièce à vivre avec une cuisine semi ouverte de couleur noire, séparée du séjour par des verrières.
Une crédence en miroir fumé renforce encore la notion d’espace et une banquette sur mesure permet d’ajouter un coin repas supplémentaire souhaité convivial et simple pour de jeunes enfants.
Le salon est entièrement décoré dans les tons bleus turquoise avec une bibliothèque monumentale de la même couleur, prolongée jusqu’à l’entrée grâce à un meuble sur mesure dissimulant entre autre le tableau électrique. Le grand canapé en velours bleu profond configure l’espace salon face à la bibliothèque alors qu’une grande table en verre est entourée de chaises en velours turquoise sur un tapis graphique du même camaïeu.
Nous avons condamné l’accès entre la nouvelle cuisine et l’espace nuit placé de l’autre côté d’un mur porteur. Nous avons ainsi un grand espace parental avec une chambre et une salle de bains lumineuses. Un carrelage mural blanc est posé en chevrons, et la salle de bains intégre une grande baignoire double ainsi qu’une douche à l’italienne. Celle-ci bénéficie de lumière en second jour grâce à une verrière placée sur la cloison côté chambre. Nous avons créé un dressing en U, fermé par une porte coulissante de type verrière.
Les deux chambres enfants communiquent directement sur une salle de bains aux couleurs douces et au carrelage graphique.
L’ancienne cuisine, placée près de l’entrée est aménagée en chambre d’amis-bureau avec un canapé convertible et des rangements astucieux.
Le style :
L’appartement joue les contrastes et ose la couleur dans les espaces à vivre avec un joli bleu turquoise associé à un noir graphique affirmé sur la cuisine, le carrelage au sol et les verrières. Les espaces nuit jouent d’avantage la sobriété dans des teintes neutres. L’ensemble allie style et simplicité d’usage, en accord avec le mode de vie de cette famille parisienne très active avec de jeunes enfants.
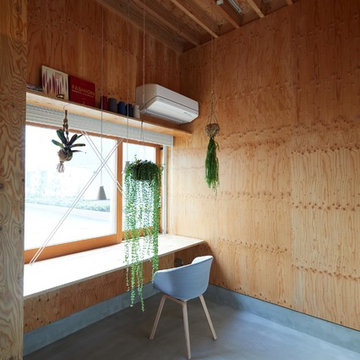
CLIENT // M
PROJECT TYPE // CONSTRUCTION
LOCATION // HATSUDAI, SHIBUYA-KU, TOKYO, JAPAN
FACILITY // RESIDENCE
GROSS CONSTRUCTION AREA // 71sqm
CONSTRUCTION AREA // 25sqm
RANK // 2 STORY
STRUCTURE // TIMBER FRAME STRUCTURE
PROJECT TEAM // TOMOKO SASAKI
STRUCTURAL ENGINEER // Tetsuya Tanaka Structural Engineers
CONSTRUCTOR // FUJI SOLAR HOUSE
YEAR // 2019
PHOTOGRAPHS // akihideMISHIMA
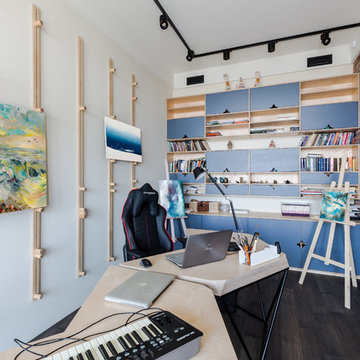
фотографы: Анна Черышева и Екатерина Титенко
Inspiration for a small contemporary home studio in Saint Petersburg with beige walls, dark hardwood floors and a freestanding desk.
Inspiration for a small contemporary home studio in Saint Petersburg with beige walls, dark hardwood floors and a freestanding desk.
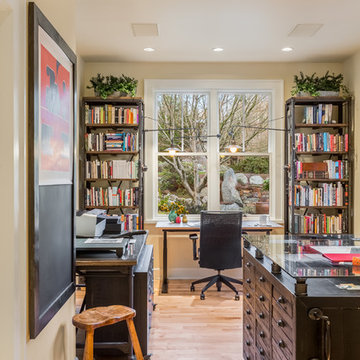
Symmetrical balance and flexibility allow the flow of creative thought to find an orderly landing.
Cory Holland Photography
Design ideas for a small transitional home studio in Seattle with white walls, light hardwood floors, no fireplace and a freestanding desk.
Design ideas for a small transitional home studio in Seattle with white walls, light hardwood floors, no fireplace and a freestanding desk.
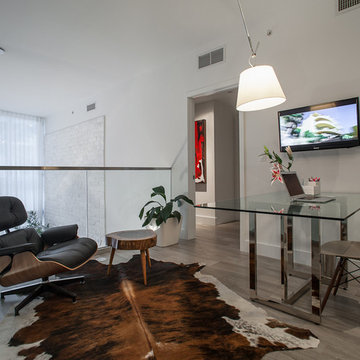
Tatiana Moreira
StyleHaus Design
Photo by: Emilio Collavino
Photo of a small modern home studio in Miami with ceramic floors, no fireplace and a freestanding desk.
Photo of a small modern home studio in Miami with ceramic floors, no fireplace and a freestanding desk.
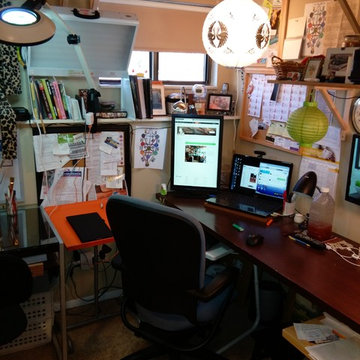
Holly Anderson
Small eclectic home studio in Chicago with carpet, no fireplace and a freestanding desk.
Small eclectic home studio in Chicago with carpet, no fireplace and a freestanding desk.
Small Home Studio Design Ideas
17