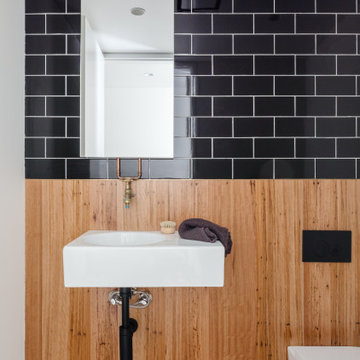Small Industrial Bathroom Design Ideas
Refine by:
Budget
Sort by:Popular Today
101 - 120 of 1,690 photos
Item 1 of 3
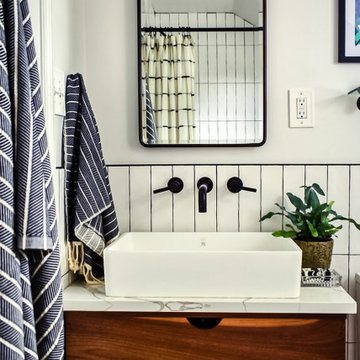
This is an example of a small industrial master bathroom in Philadelphia with flat-panel cabinets, medium wood cabinets, an alcove tub, a shower/bathtub combo, a one-piece toilet, white tile, ceramic tile, white walls, cement tiles, a vessel sink, quartzite benchtops, black floor, a shower curtain, white benchtops, a single vanity and a floating vanity.
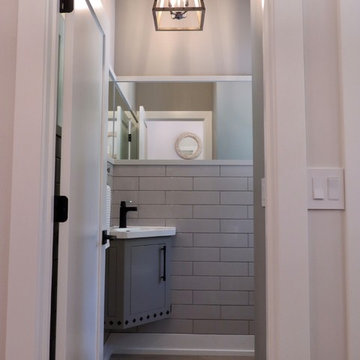
Inspiration for a small industrial powder room with flat-panel cabinets, grey cabinets, gray tile, ceramic tile, grey walls, light hardwood floors, an integrated sink and beige floor.
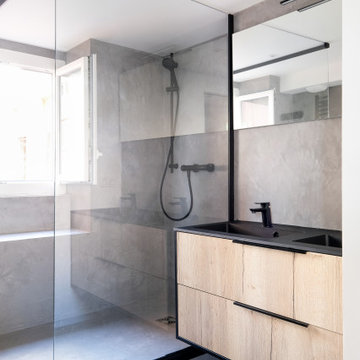
La salle de bains est dans le même esprit industriel que le reste de l'appartement : elle se compose de matériaux bruts comme le bois, le métal et le béton.
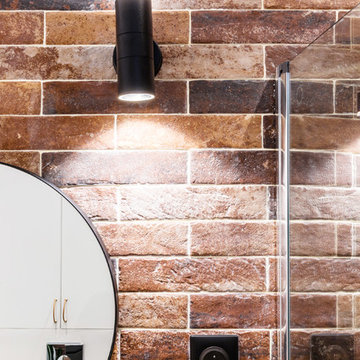
Pour répondre aux normes, ce sont des luminaires d'extérieur qui ont été installés en applique ! A double effet de lumière, ils font un superbe effet de rendu. Les prises sont elles aussi noires pour garder une belle unité.
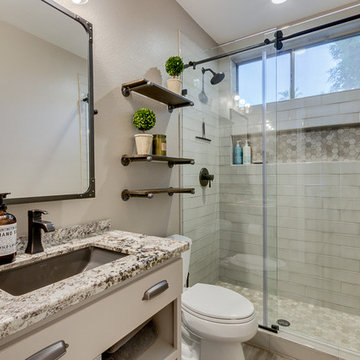
Guest Bathroom
Inspiration for a small industrial 3/4 bathroom in Phoenix with flat-panel cabinets, grey cabinets, an open shower, a two-piece toilet, gray tile, ceramic tile, grey walls, ceramic floors, an undermount sink, granite benchtops, grey floor and a sliding shower screen.
Inspiration for a small industrial 3/4 bathroom in Phoenix with flat-panel cabinets, grey cabinets, an open shower, a two-piece toilet, gray tile, ceramic tile, grey walls, ceramic floors, an undermount sink, granite benchtops, grey floor and a sliding shower screen.
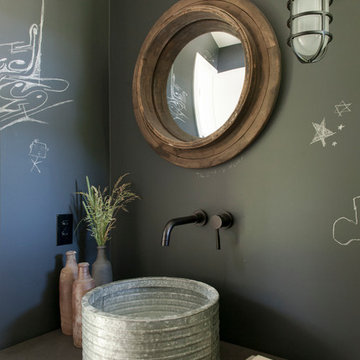
Photo: John Gruen
Small industrial 3/4 bathroom in New York with open cabinets, black cabinets, white tile, ceramic tile, black walls, painted wood floors, a vessel sink and concrete benchtops.
Small industrial 3/4 bathroom in New York with open cabinets, black cabinets, white tile, ceramic tile, black walls, painted wood floors, a vessel sink and concrete benchtops.
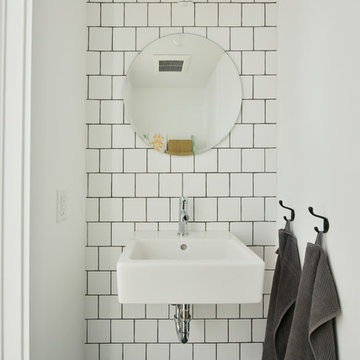
Previously renovated with a two-story addition in the 80’s, the home’s square footage had been increased, but the current homeowners struggled to integrate the old with the new.
An oversized fireplace and awkward jogged walls added to the challenges on the main floor, along with dated finishes. While on the second floor, a poorly configured layout was not functional for this expanding family.
From the front entrance, we can see the fireplace was removed between the living room and dining rooms, creating greater sight lines and allowing for more traditional archways between rooms.
At the back of the home, we created a new mudroom area, and updated the kitchen with custom two-tone millwork, countertops and finishes. These main floor changes work together to create a home more reflective of the homeowners’ tastes.
On the second floor, the master suite was relocated and now features a beautiful custom ensuite, walk-in closet and convenient adjacency to the new laundry room.
Gordon King Photography
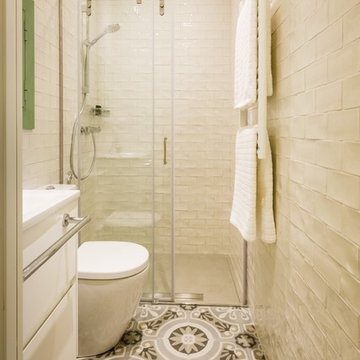
Design ideas for a small industrial 3/4 bathroom in Barcelona with flat-panel cabinets, white cabinets, an alcove shower, a two-piece toilet and white walls.
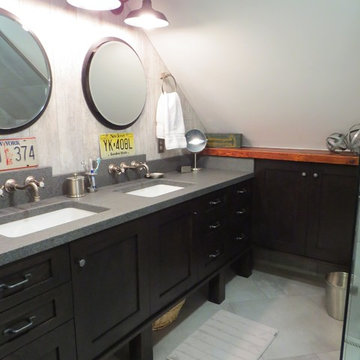
Photos by Robin Amorello, CKD CAPS
Design ideas for a small industrial master bathroom in Portland Maine with an undermount sink, shaker cabinets, dark wood cabinets, granite benchtops, a curbless shower, a wall-mount toilet, gray tile, porcelain tile, white walls and porcelain floors.
Design ideas for a small industrial master bathroom in Portland Maine with an undermount sink, shaker cabinets, dark wood cabinets, granite benchtops, a curbless shower, a wall-mount toilet, gray tile, porcelain tile, white walls and porcelain floors.
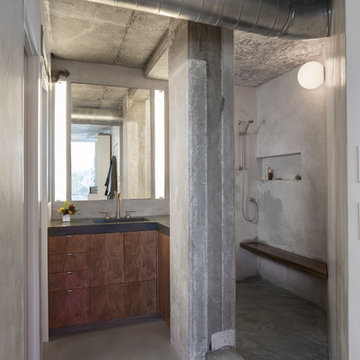
Whit Preston
This is an example of a small industrial master bathroom in Austin with an integrated sink, flat-panel cabinets, dark wood cabinets, concrete benchtops, an open shower, a wall-mount toilet, grey walls and concrete floors.
This is an example of a small industrial master bathroom in Austin with an integrated sink, flat-panel cabinets, dark wood cabinets, concrete benchtops, an open shower, a wall-mount toilet, grey walls and concrete floors.
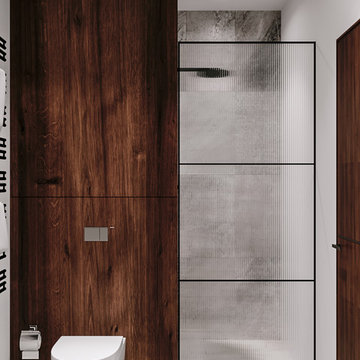
Modern studio apartment for the young girl.
Inspiration for a small industrial master bathroom in Frankfurt with flat-panel cabinets, gray tile, ceramic tile, concrete benchtops, medium wood cabinets, an alcove shower, a wall-mount toilet, grey walls, ceramic floors, a console sink, grey floor and a hinged shower door.
Inspiration for a small industrial master bathroom in Frankfurt with flat-panel cabinets, gray tile, ceramic tile, concrete benchtops, medium wood cabinets, an alcove shower, a wall-mount toilet, grey walls, ceramic floors, a console sink, grey floor and a hinged shower door.

The Vintage Brass Sink and Vanity is a nod to an elegant 1920’s powder room, with the golden brass, integrated sink and backsplash, finished with trim and studs. This vintage vanity is elevated to a modern design with the hand hammered backsplash, live edge walnut shelf, and sliding walnut doors topped with brass details. The counter top is hot rolled steel, finished with a custom etched logo. The visible welds give the piece an industrial look to complement the vintage elegance.
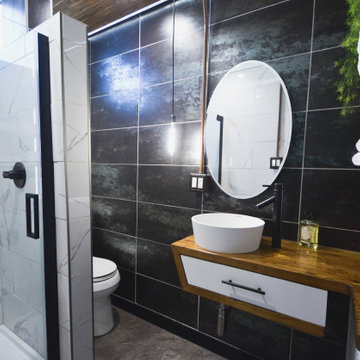
Design by: Marcus Lehman
Craftsmen: Marcus Lehman
Photos by : Marcus Lehman
Most of the furnished products were purchased from Lowe's and Ebay - Others were custom fabricated.
To name a few:
Wood tone is Special Walnut by Minwax on Pine; Dreamline Shower door; Vigo Industries Faucet; Kraus Sink; Smartcore Luxury Vinyl; Pendant light custom; Delta shower valve; Ebay (chinese) shower head.
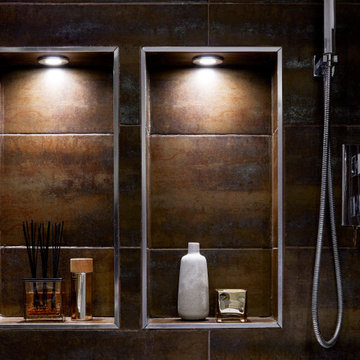
We transformed this dull, inner-city bathroom into a modern, atmospheric sanctuary for our male client.
We combined a mix of metallic bronze tiling, contemporary fixtures and bespoke, concrete-grey Venetian plaster for an industrial-luxe aesthetic.
Down-lit niches and understated decorative elements add a sense of softness and calm to the space.
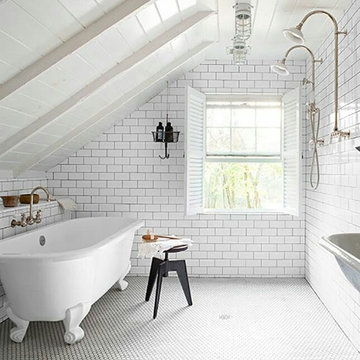
Small industrial master bathroom in Oklahoma City with open cabinets, white cabinets, a claw-foot tub, a double shower, white tile, subway tile, white walls, porcelain floors and a trough sink.
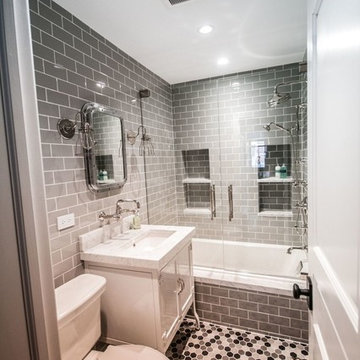
Charis Brice
Small industrial master bathroom in Chicago with white cabinets, a drop-in tub, a two-piece toilet, gray tile, ceramic tile, grey walls, ceramic floors, an undermount sink and marble benchtops.
Small industrial master bathroom in Chicago with white cabinets, a drop-in tub, a two-piece toilet, gray tile, ceramic tile, grey walls, ceramic floors, an undermount sink and marble benchtops.
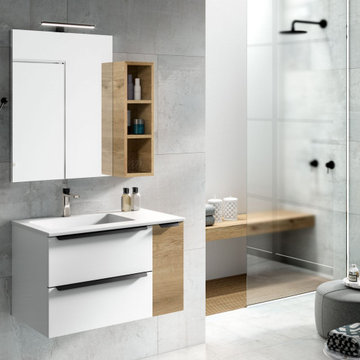
✅Exquisite and endless combination possibilities
✅Water resistant surfaces
✅Soft closing drawers
Visit a showroom near you! We have locations at ? Medley, Hialeah, Aventura, Pompano Beach and Fort Myers | Call for availability ☎️ +1 (305) 826-1515

Il bagno principale è stato ricavato in uno spazio stretto e lungo dove si è scelto di collocare la doccia a ridosso della finestra e addossare i sanitari ed il lavabo su un lato per permettere una migliore fruizione dell’ambiente. L’uso della resina in continuità tra pavimento e soffitto e lo specchio che corre lungo il lato del bagno, lo rendono percettivamente più ampio e accogliente.
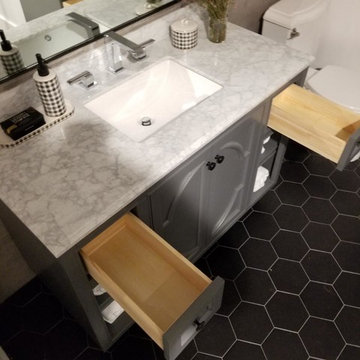
Small industrial master bathroom in Los Angeles with furniture-like cabinets, grey cabinets, an alcove tub, a corner shower, a two-piece toilet, gray tile, porcelain tile, grey walls, ceramic floors, an undermount sink, marble benchtops, black floor, a hinged shower door and white benchtops.
Small Industrial Bathroom Design Ideas
6


