Small Scandinavian Bathroom Design Ideas
Refine by:
Budget
Sort by:Popular Today
1 - 20 of 2,529 photos
Item 1 of 3
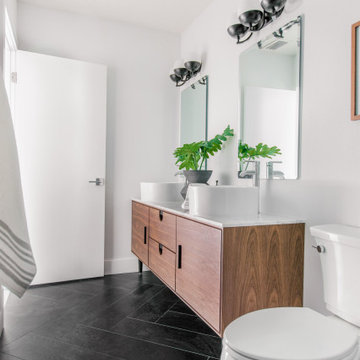
Inspiration for a small scandinavian master bathroom in Tampa with flat-panel cabinets, brown cabinets, an alcove shower, a one-piece toilet, white tile, subway tile, white walls, ceramic floors, a vessel sink, engineered quartz benchtops, black floor, a hinged shower door, white benchtops, a niche, a double vanity and a freestanding vanity.
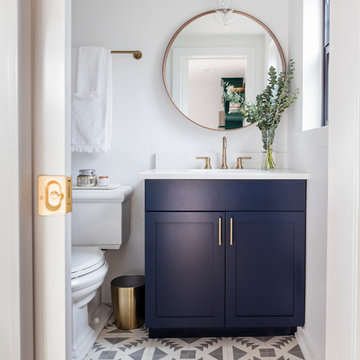
This one is near and dear to my heart. Not only is it in my own backyard, it is also the first remodel project I've gotten to do for myself! This space was previously a detached two car garage in our backyard. Seeing it transform from such a utilitarian, dingy garage to a bright and cheery little retreat was so much fun and so rewarding! This space was slated to be an AirBNB from the start and I knew I wanted to design it for the adventure seeker, the savvy traveler, and those who appreciate all the little design details . My goal was to make a warm and inviting space that our guests would look forward to coming back to after a full day of exploring the city or gorgeous mountains and trails that define the Pacific Northwest. I also wanted to make a few bold choices, like the hunter green kitchen cabinets or patterned tile, because while a lot of people might be too timid to make those choice for their own home, who doesn't love trying it on for a few days?At the end of the day I am so happy with how it all turned out!
---
Project designed by interior design studio Kimberlee Marie Interiors. They serve the Seattle metro area including Seattle, Bellevue, Kirkland, Medina, Clyde Hill, and Hunts Point.
For more about Kimberlee Marie Interiors, see here: https://www.kimberleemarie.com/

ванная комната с душевой
Design ideas for a small scandinavian 3/4 bathroom in Saint Petersburg with flat-panel cabinets, brown cabinets, an alcove shower, brown tile, porcelain tile, brown walls, porcelain floors, a vessel sink, solid surface benchtops, brown floor, a hinged shower door, white benchtops, a single vanity and a freestanding vanity.
Design ideas for a small scandinavian 3/4 bathroom in Saint Petersburg with flat-panel cabinets, brown cabinets, an alcove shower, brown tile, porcelain tile, brown walls, porcelain floors, a vessel sink, solid surface benchtops, brown floor, a hinged shower door, white benchtops, a single vanity and a freestanding vanity.

This small space now packs a modern punch with floor to ceiling white Herringbone tile and a deep green floating vanity. The Mid Century sconces give this bathroom a ton of style.

A fun vibrant shower room in the converted loft of this family home in London.
Design ideas for a small scandinavian bathroom in London with flat-panel cabinets, blue cabinets, a wall-mount toilet, multi-coloured tile, ceramic tile, pink walls, ceramic floors, a wall-mount sink, terrazzo benchtops, multi-coloured floor, multi-coloured benchtops and a built-in vanity.
Design ideas for a small scandinavian bathroom in London with flat-panel cabinets, blue cabinets, a wall-mount toilet, multi-coloured tile, ceramic tile, pink walls, ceramic floors, a wall-mount sink, terrazzo benchtops, multi-coloured floor, multi-coloured benchtops and a built-in vanity.

Questo bagno dallo stile minimal è caratterizzato da linee essensiali e pulite. Parquet in legno di rovere, mobile bagno dello stesso materiale, lavabo integrato e specchio rotondo per addolcire le linee decise del rivestimento color petrolio della doccia e dei sanitari.
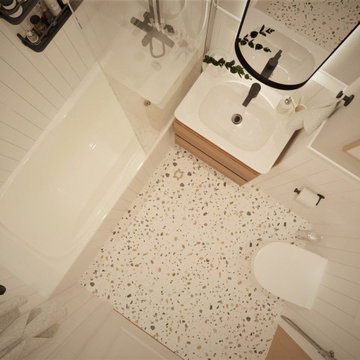
Compact and functional bathroom in Scandinavian style. Classic white tiles mixed with the painted walls and terrazzo floor. Custom made fitted furniture.

Scandinavian Bathroom, Walk In Shower, Frameless Fixed Panel, Wood Robe Hooks, OTB Bathrooms, Strip Drain, Small Bathroom Renovation, Timber Vanity
Design ideas for a small scandinavian 3/4 bathroom in Perth with flat-panel cabinets, dark wood cabinets, an open shower, a one-piece toilet, white tile, ceramic tile, white walls, porcelain floors, a vessel sink, wood benchtops, multi-coloured floor, an open shower, a single vanity, a floating vanity and decorative wall panelling.
Design ideas for a small scandinavian 3/4 bathroom in Perth with flat-panel cabinets, dark wood cabinets, an open shower, a one-piece toilet, white tile, ceramic tile, white walls, porcelain floors, a vessel sink, wood benchtops, multi-coloured floor, an open shower, a single vanity, a floating vanity and decorative wall panelling.
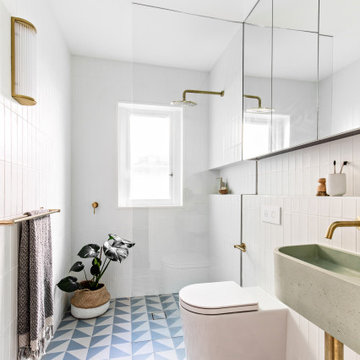
Small scandinavian master bathroom in Sydney with an open shower, a two-piece toilet, white tile, ceramic tile, white walls, porcelain floors, a wall-mount sink, blue floor, an open shower, a niche, a single vanity and a floating vanity.
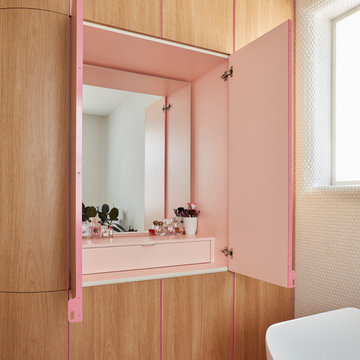
Small scandinavian master bathroom in Melbourne with a freestanding tub, white tile, mosaic tile, white walls, cement tiles and multi-coloured floor.
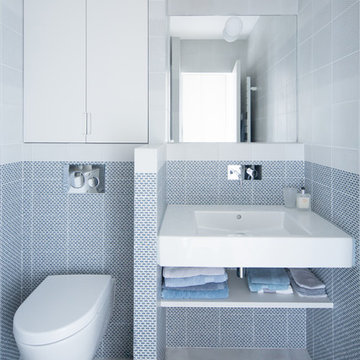
Philippe Billard
Photo of a small scandinavian 3/4 bathroom in Paris with open cabinets, blue tile, gray tile, concrete floors, a wall-mount sink, grey floor, a wall-mount toilet, white cabinets and white walls.
Photo of a small scandinavian 3/4 bathroom in Paris with open cabinets, blue tile, gray tile, concrete floors, a wall-mount sink, grey floor, a wall-mount toilet, white cabinets and white walls.
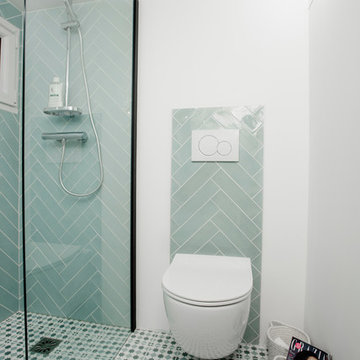
Giovanni Del Brenna
This is an example of a small scandinavian 3/4 bathroom in Paris with a curbless shower, a wall-mount toilet, blue tile, ceramic tile, white walls, ceramic floors, a wall-mount sink, solid surface benchtops, blue floor, an open shower and white benchtops.
This is an example of a small scandinavian 3/4 bathroom in Paris with a curbless shower, a wall-mount toilet, blue tile, ceramic tile, white walls, ceramic floors, a wall-mount sink, solid surface benchtops, blue floor, an open shower and white benchtops.
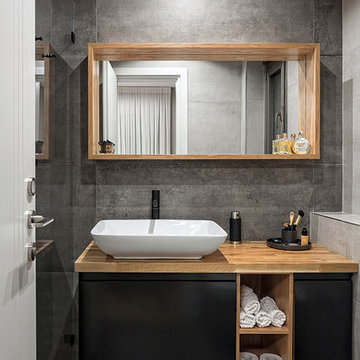
Photography: Shai Epstein
This is an example of a small scandinavian 3/4 bathroom in Tel Aviv with laminate floors, flat-panel cabinets, black cabinets, gray tile, grey walls, a vessel sink, wood benchtops, grey floor and brown benchtops.
This is an example of a small scandinavian 3/4 bathroom in Tel Aviv with laminate floors, flat-panel cabinets, black cabinets, gray tile, grey walls, a vessel sink, wood benchtops, grey floor and brown benchtops.
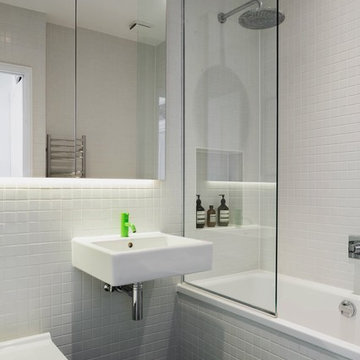
Mariell Lind Hansen
Photo of a small scandinavian bathroom in London with a drop-in tub, white tile, ceramic tile, white walls, cement tiles, a wall-mount sink, black floor, an open shower, a shower/bathtub combo and a wall-mount toilet.
Photo of a small scandinavian bathroom in London with a drop-in tub, white tile, ceramic tile, white walls, cement tiles, a wall-mount sink, black floor, an open shower, a shower/bathtub combo and a wall-mount toilet.
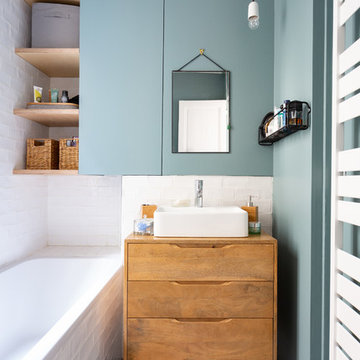
Stéphane Vasco
Small scandinavian master bathroom in Paris with medium wood cabinets, a drop-in tub, white tile, blue walls, a vessel sink, wood benchtops, multi-coloured floor, flat-panel cabinets, a shower/bathtub combo, a wall-mount toilet, subway tile, cement tiles, an open shower and brown benchtops.
Small scandinavian master bathroom in Paris with medium wood cabinets, a drop-in tub, white tile, blue walls, a vessel sink, wood benchtops, multi-coloured floor, flat-panel cabinets, a shower/bathtub combo, a wall-mount toilet, subway tile, cement tiles, an open shower and brown benchtops.
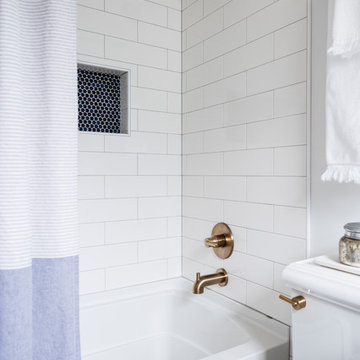
This one is near and dear to my heart. Not only is it in my own backyard, it is also the first remodel project I've gotten to do for myself! This space was previously a detached two car garage in our backyard. Seeing it transform from such a utilitarian, dingy garage to a bright and cheery little retreat was so much fun and so rewarding! This space was slated to be an AirBNB from the start and I knew I wanted to design it for the adventure seeker, the savvy traveler, and those who appreciate all the little design details . My goal was to make a warm and inviting space that our guests would look forward to coming back to after a full day of exploring the city or gorgeous mountains and trails that define the Pacific Northwest. I also wanted to make a few bold choices, like the hunter green kitchen cabinets or patterned tile, because while a lot of people might be too timid to make those choice for their own home, who doesn't love trying it on for a few days?At the end of the day I am so happy with how it all turned out!
---
Project designed by interior design studio Kimberlee Marie Interiors. They serve the Seattle metro area including Seattle, Bellevue, Kirkland, Medina, Clyde Hill, and Hunts Point.
For more about Kimberlee Marie Interiors, see here: https://www.kimberleemarie.com/
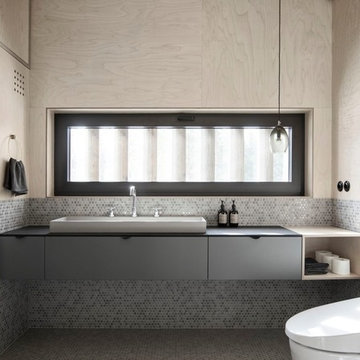
INT2 architecture
This is an example of a small scandinavian bathroom in Saint Petersburg with flat-panel cabinets, grey cabinets, gray tile, mosaic tile, mosaic tile floors, engineered quartz benchtops, grey floor, a wall-mount toilet and a vessel sink.
This is an example of a small scandinavian bathroom in Saint Petersburg with flat-panel cabinets, grey cabinets, gray tile, mosaic tile, mosaic tile floors, engineered quartz benchtops, grey floor, a wall-mount toilet and a vessel sink.
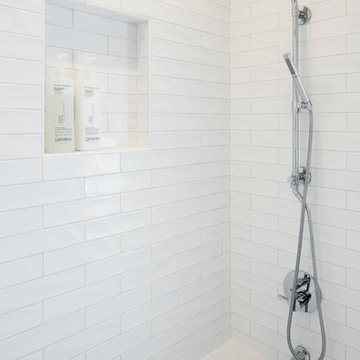
© Cindy Apple Photography
Photo of a small scandinavian master bathroom in Seattle with flat-panel cabinets, light wood cabinets, an alcove tub, a shower/bathtub combo, a one-piece toilet, white tile, ceramic tile, white walls, marble floors, an undermount sink, engineered quartz benchtops, white floor and a hinged shower door.
Photo of a small scandinavian master bathroom in Seattle with flat-panel cabinets, light wood cabinets, an alcove tub, a shower/bathtub combo, a one-piece toilet, white tile, ceramic tile, white walls, marble floors, an undermount sink, engineered quartz benchtops, white floor and a hinged shower door.
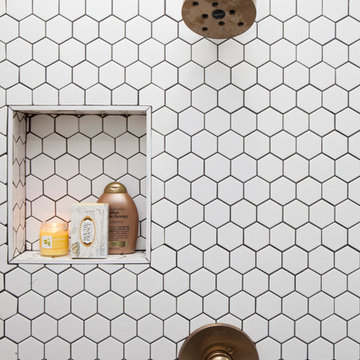
A small yet stylish modern bathroom remodel. Double standing shower with beautiful white hexagon tiles & black grout to create a great contrast.Gold round wall mirrors, dark gray flooring with white his & hers vanities and Carrera marble countertop. Gold hardware to complete the chic look.
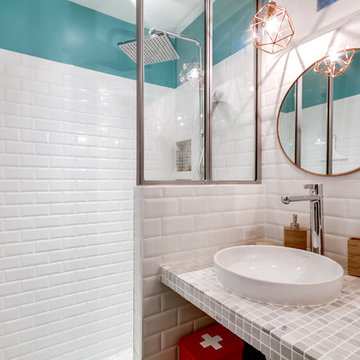
Decor InterieurLe projet : Aux Batignolles, un studio parisien de 25m2 laissé dans son jus avec une minuscule cuisine biscornue dans l’entrée et une salle de bains avec WC, vieillotte en plein milieu de l’appartement.
La jeune propriétaire souhaite revoir intégralement les espaces pour obtenir un studio très fonctionnel et clair.
Notre solution : Nous allons faire table rase du passé et supprimer tous les murs. Grâce à une surélévation partielle du plancher pour les conduits sanitaires, nous allons repenser intégralement l’espace tout en tenant compte de différentes contraintes techniques.
Une chambre en alcôve surélevée avec des rangements tiroirs dissimulés en dessous, dont un avec une marche escamotable, est créée dans l’espace séjour. Un dressing coulissant à la verticale complète les rangements et une verrière laissera passer la lumière. La salle de bains est équipée d’une grande douche à l’italienne et d’un plan vasque sur-mesure avec lave-linge encastré. Les WC sont indépendants. La cuisine est ouverte sur le séjour et est équipée de tout l’électroménager nécessaire avec un îlot repas très convivial. Un meuble d’angle menuisé permet de ranger livres et vaisselle.
Small Scandinavian Bathroom Design Ideas
1

