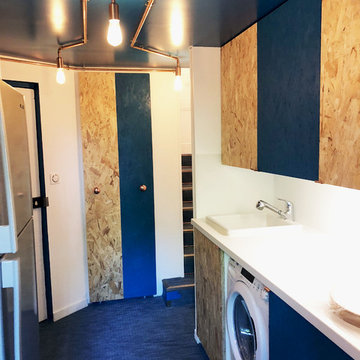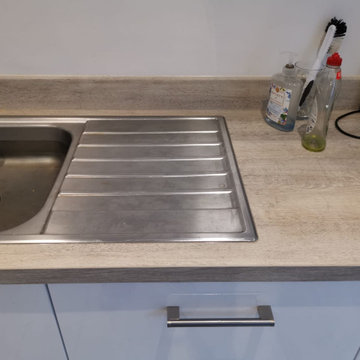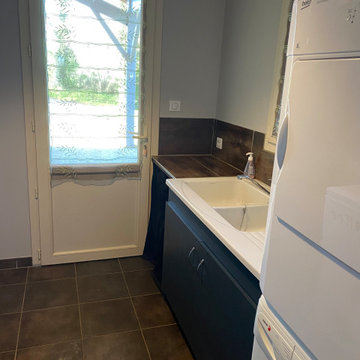Small Industrial Laundry Room Design Ideas
Refine by:
Budget
Sort by:Popular Today
21 - 40 of 50 photos
Item 1 of 3
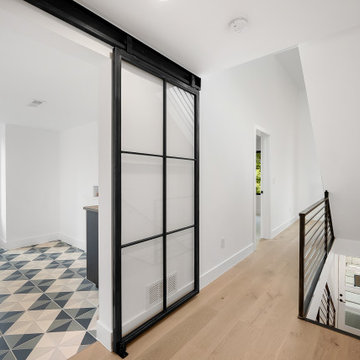
Inspiration for a small industrial dedicated laundry room in Denver with an undermount sink, flat-panel cabinets, black cabinets, quartz benchtops, white walls, light hardwood floors, a side-by-side washer and dryer, brown floor and grey benchtop.
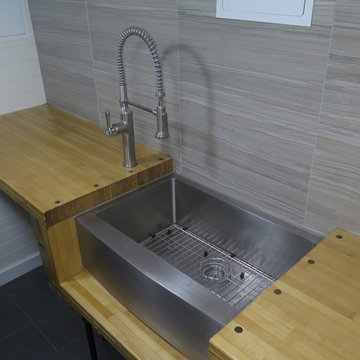
Reclaimed maple bowling alley slab counter tops with a stainless steel farm style sink on a 3/4" black pipe stand and tiled backsplash. Restoration Hardware lights and utility access doors can be seen.
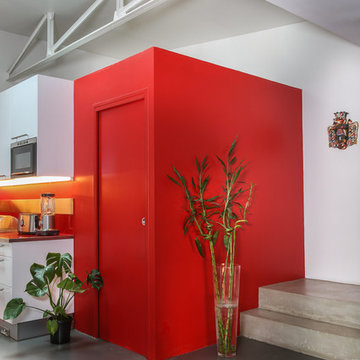
Thierry Stefanopoulos
This is an example of a small industrial galley dedicated laundry room in Paris with recessed-panel cabinets, red cabinets, glass benchtops and red benchtop.
This is an example of a small industrial galley dedicated laundry room in Paris with recessed-panel cabinets, red cabinets, glass benchtops and red benchtop.
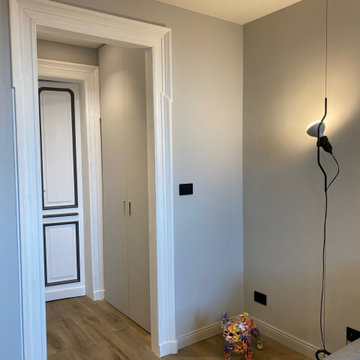
Tra il living e la camera da letto è stato creato un disimpegno con al suo interno un ripostiglio/lavanderia. Al suo interno sono stati installati una lavatrice ed una boiserie di Zemma con mensole per il contenimento di detersivi e biancheria. Le ante sono state acquistate grezze e poi smaltate in colore grigio opaco come il resto delle pareti

From little things, big things grow. This project originated with a request for a custom sofa. It evolved into decorating and furnishing the entire lower floor of an urban apartment. The distinctive building featured industrial origins and exposed metal framed ceilings. Part of our brief was to address the unfinished look of the ceiling, while retaining the soaring height. The solution was to box out the trimmers between each beam, strengthening the visual impact of the ceiling without detracting from the industrial look or ceiling height.
We also enclosed the void space under the stairs to create valuable storage and completed a full repaint to round out the building works. A textured stone paint in a contrasting colour was applied to the external brick walls to soften the industrial vibe. Floor rugs and window treatments added layers of texture and visual warmth. Custom designed bookshelves were created to fill the double height wall in the lounge room.
With the success of the living areas, a kitchen renovation closely followed, with a brief to modernise and consider functionality. Keeping the same footprint, we extended the breakfast bar slightly and exchanged cupboards for drawers to increase storage capacity and ease of access. During the kitchen refurbishment, the scope was again extended to include a redesign of the bathrooms, laundry and powder room.
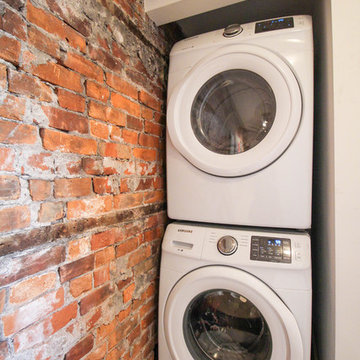
Small industrial single-wall dedicated laundry room in Toronto with white walls, laminate floors, a stacked washer and dryer and brown floor.
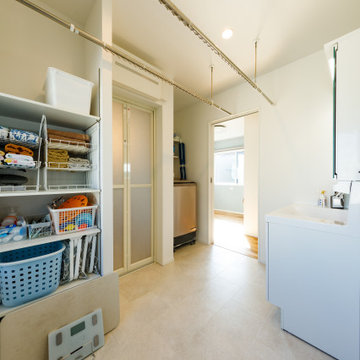
干すときの動作も快適なランドリースペース。
雨の日も安心です。
Inspiration for a small industrial utility room in Tokyo Suburbs with plywood floors, beige floor, an integrated sink, flat-panel cabinets, white cabinets, solid surface benchtops, white walls and white benchtop.
Inspiration for a small industrial utility room in Tokyo Suburbs with plywood floors, beige floor, an integrated sink, flat-panel cabinets, white cabinets, solid surface benchtops, white walls and white benchtop.
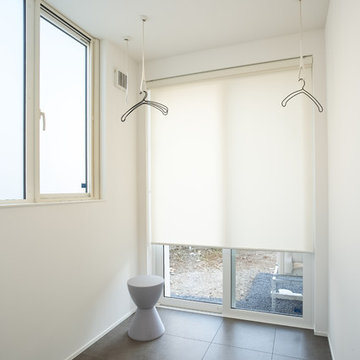
This is an example of a small industrial dedicated laundry room in Other with white walls, vinyl floors and grey floor.
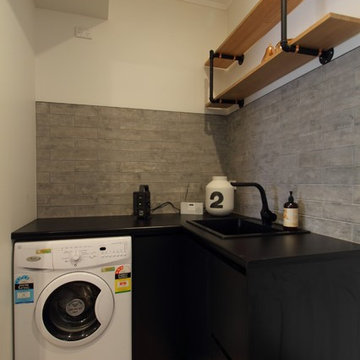
Design ideas for a small industrial l-shaped dedicated laundry room in Melbourne with a single-bowl sink, black cabinets, laminate benchtops, grey walls, laminate floors, a stacked washer and dryer and flat-panel cabinets.
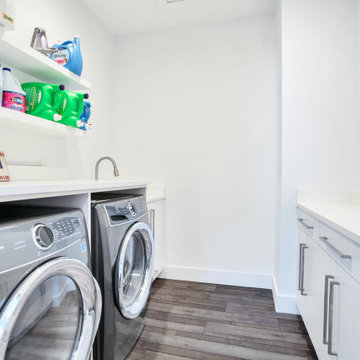
Simple yet extremely functional
Design ideas for a small industrial galley dedicated laundry room in Tampa with an undermount sink, flat-panel cabinets, white cabinets, quartz benchtops, white walls, laminate floors, a side-by-side washer and dryer, grey floor and white benchtop.
Design ideas for a small industrial galley dedicated laundry room in Tampa with an undermount sink, flat-panel cabinets, white cabinets, quartz benchtops, white walls, laminate floors, a side-by-side washer and dryer, grey floor and white benchtop.
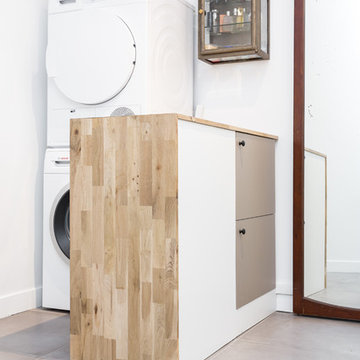
Transformer un ancien atelier en appartement. Les enfants ayant tous quitté la maison, Corina et son mari ont décidé de revenir sur Paris et d’habiter une surface plus petite. Nos clients ont fait l’acquistion d’anciens ateliers très lumineux. Ces derniers servaient jusqu’alors de bureau, il nous a fallu repenser entièrement l’aménagement pour rendre la surface habitable et conviviale.
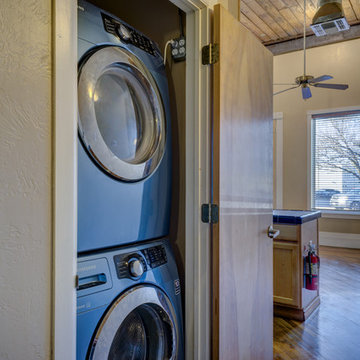
Small industrial single-wall laundry cupboard in Austin with a stacked washer and dryer.
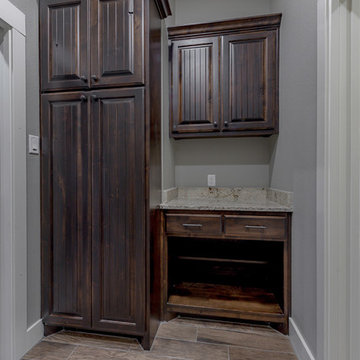
michelle yeatts
Small industrial galley utility room in Other with an utility sink, raised-panel cabinets, dark wood cabinets, granite benchtops, grey walls, ceramic floors, a side-by-side washer and dryer and brown floor.
Small industrial galley utility room in Other with an utility sink, raised-panel cabinets, dark wood cabinets, granite benchtops, grey walls, ceramic floors, a side-by-side washer and dryer and brown floor.
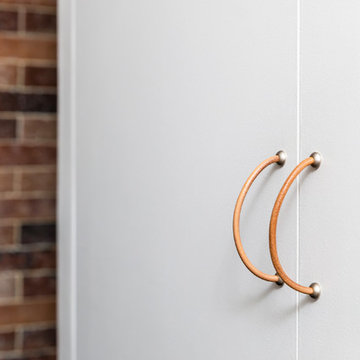
Le placard buanderie a été habillé par les mêmes petites poignées en cuir que celles de l'entrée. Rappel du cuir des tabourets de bar du salon, toujours dans cet esprit brut et industriel.
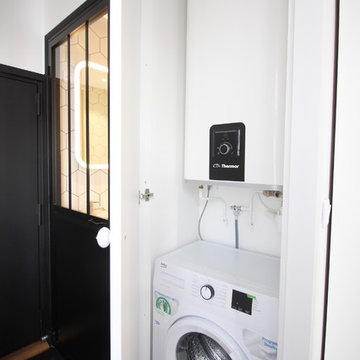
Sandra Baduel
Inspiration for a small industrial laundry room in Paris.
Inspiration for a small industrial laundry room in Paris.
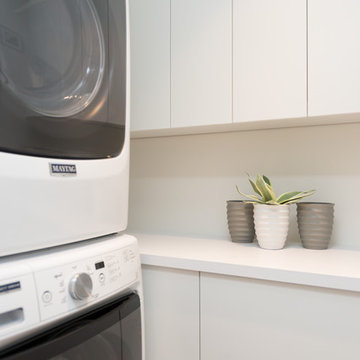
Small industrial galley dedicated laundry room in Vancouver with flat-panel cabinets, white cabinets, laminate benchtops, white walls, dark hardwood floors, a stacked washer and dryer, brown floor and white benchtop.
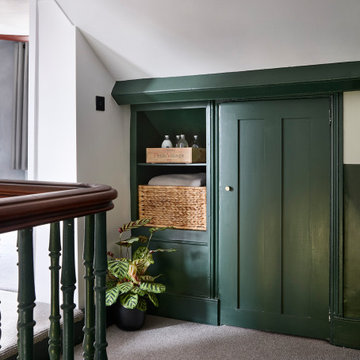
Creating a utility area on the 1st floor in an unutilised cupboard
Inspiration for a small industrial single-wall laundry cupboard in London with shaker cabinets and green cabinets.
Inspiration for a small industrial single-wall laundry cupboard in London with shaker cabinets and green cabinets.
Small Industrial Laundry Room Design Ideas
2
