Small Kids' Room Design Ideas with Blue Walls
Refine by:
Budget
Sort by:Popular Today
81 - 100 of 823 photos
Item 1 of 3
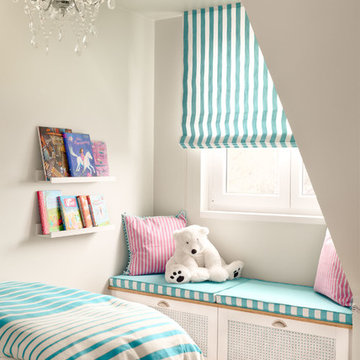
Vor dem Fenster eine Sitzbank für die Nachmittagslektüre. Sitzkissen mit Anti-Rutsch-Unterlage unten. Große Schubladen für die Aufbewahrung von Spielzeugen. Wandfarbe Pale Powder von Farrow & Ball. Möbel- und Kissen Design von Mehringer & Sartori.
Foto: Andreas Jekic
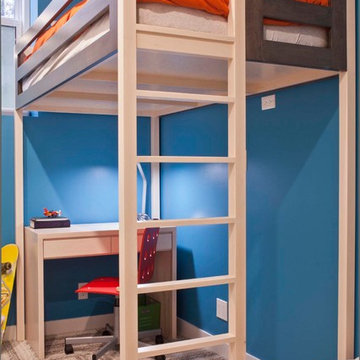
Small contemporary kids' bedroom in New York with blue walls, carpet and beige floor for kids 4-10 years old and boys.
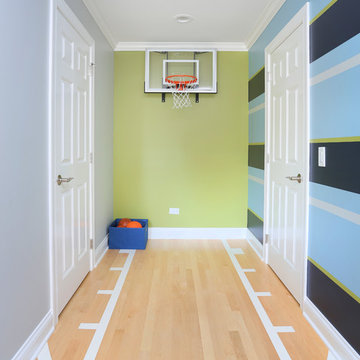
This sporty play area is off of the kid's bedroom and connects the bathroom and closet. By making this hallway into a basketball court, this young man can enjoy his favorite sport every day.
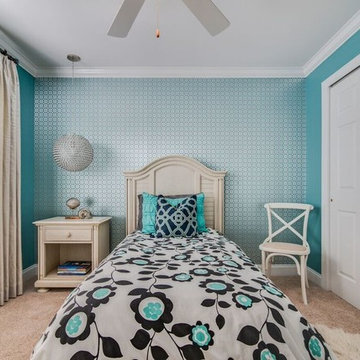
This guest room received a teen makeover when this teen decided on a teal blue and black color scheme.
We added a little "bling" with this fun orb chandelier, silver metallic wallcovering and glitter drapery panel fabric.
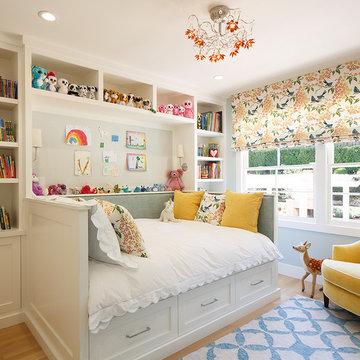
Eric Rorer
Photo of a small transitional kids' bedroom for kids 4-10 years old and girls in San Francisco with blue walls, light hardwood floors and brown floor.
Photo of a small transitional kids' bedroom for kids 4-10 years old and girls in San Francisco with blue walls, light hardwood floors and brown floor.
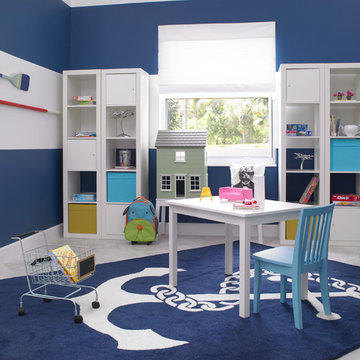
Play and create! That was the inspiration for this coastal inspired play room. Plenty of storage for toys and books, a bold horizontal stripe, and lots of love for toddler style! Design by Krista Watterworth Alterman. Photos by Troy Campbell. Krista Watterworth Design Studio, Palm Beach Gardens, Florida.
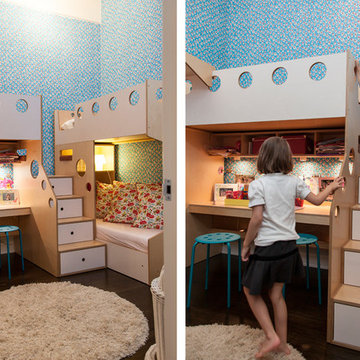
photography by Juan Lopez Gil
Design ideas for a small contemporary kids' bedroom for kids 4-10 years old and girls in New York with blue walls and dark hardwood floors.
Design ideas for a small contemporary kids' bedroom for kids 4-10 years old and girls in New York with blue walls and dark hardwood floors.
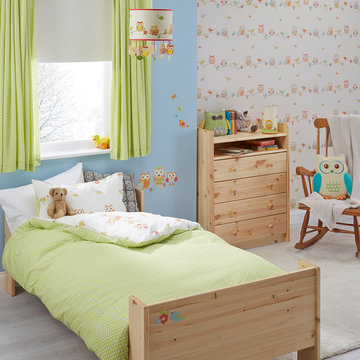
The place to inspire your kids decorating project
Choosing for the youngest in your family is made easy with our amazing selection of kids bedding, curtains and matching bedroom accessories. Our range of kid’s furniture is designed to grow as your kids grow! The clever system enables you to transform a first bed into a fun-packed mid-sleeper and then to a high sleeper or bunk bed!
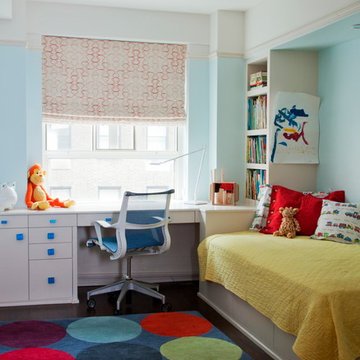
Don Freeman Studio photography. Interior design by Adrienne Neff. Architect Brian Billings.
Photo of a small transitional gender-neutral kids' bedroom for kids 4-10 years old in New York with blue walls.
Photo of a small transitional gender-neutral kids' bedroom for kids 4-10 years old in New York with blue walls.
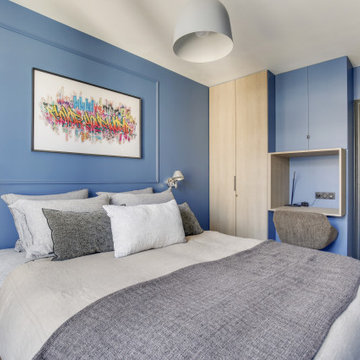
Le projet :
D’anciennes chambres de services sous les toits réunies en appartement locatif vont connaître une troisième vie avec une ultime transformation en pied-à-terre parisien haut de gamme.
Notre solution :
Nous avons commencé par ouvrir l’ancienne cloison entre le salon et la cuisine afin de bénéficier d’une belle pièce à vivre donnant sur les toits avec ses 3 fenêtres. Un îlot central en marbre blanc intègre une table de cuisson avec hotte intégrée. Nous le prolongeons par une table en noyer massif accueillant 6 personnes. L’équipe imagine une cuisine tout en linéaire noire mat avec poignées et robinetterie laiton. Le noir sera le fil conducteur du projet par petites touches, sur les boiseries notamment.
Sur le mur faisant face à la cuisine, nous agençons une bibliothèque sur mesure peinte en bleu grisé avec TV murale et un joli décor en papier-peint en fond de mur.
Les anciens radiateurs sont habillés de cache radiateurs menuisés qui servent d’assises supplémentaires au salon, en complément d’un grand canapé convertible très confortable, jaune moutarde.
Nous intégrons la climatisation à ce projet et la dissimulons dans les faux plafonds.
Une porte vitrée en métal noir vient isoler l’espace nuit de l’espace à vivre et ferme le long couloir desservant les deux chambres. Ce couloir est entièrement décoré avec un papier graphique bleu grisé, posé au dessus d’une moulure noire qui démarre depuis l’entrée, traverse le salon et se poursuit jusqu’à la salle de bains.
Nous repensons intégralement la chambre parentale afin de l’agrandir. Comment ? En supprimant l’ancienne salle de bains qui empiétait sur la moitié de la pièce. Ainsi, la chambre bénéficie d’un grand espace avec dressing ainsi que d’un espace bureau et d’un lit king size, comme à l’hôtel. Un superbe papier-peint texturé et abstrait habille le mur en tête de lit avec des luminaires design. Des rideaux occultants sur mesure permettent d’obscurcir la pièce, car les fenêtres sous toits ne bénéficient pas de volets.
Nous avons également agrandie la deuxième chambrée supprimant un ancien placard accessible depuis le couloir. Nous le remplaçons par un ensemble menuisé sur mesure qui permet d’intégrer dressing, rangements fermés et un espace bureau en niche ouverte. Toute la chambre est peinte dans un joli bleu profond.
La salle de bains d’origine étant supprimée, le nouveau projet intègre une salle de douche sur une partie du couloir et de la chambre parentale, à l’emplacement des anciens WC placés à l’extrémité de l’appartement. Un carrelage chic en marbre blanc recouvre sol et murs pour donner un maximum de clarté à la pièce, en contraste avec le meuble vasque, radiateur et robinetteries en noir mat. Une grande douche à l’italienne vient se substituer à l’ancienne baignoire. Des placards sur mesure discrets dissimulent lave-linge, sèche-linge et autres accessoires de toilette.
Le style :
Elégance, chic, confort et sobriété sont les grandes lignes directrices de cet appartement qui joue avec les codes du luxe… en toute simplicité. Ce qui fait de ce lieu, en définitive, un appartement très cosy. Chaque détail est étudié jusqu’aux poignées de portes en laiton qui contrastent avec les boiseries noires, que l’on retrouve en fil conducteur sur tout le projet, des plinthes aux portes. Le mobilier en noyer ajoute une touche de chaleur. Un grand canapé jaune moutarde s’accorde parfaitement au noir et aux bleus gris présents sur la bibliothèque, les parties basses des murs et dans le couloir.
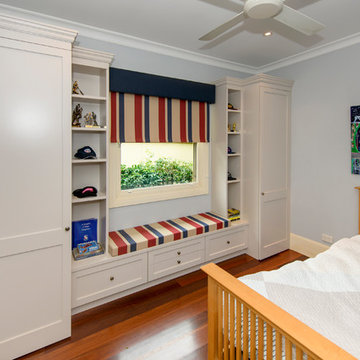
Boy's don;t always need a lot of wardrobe storage, but they do like to display their treasures and trophies. So by framing the window with a small wardrobe either side then staggering inward to some shelving keeps this very small room feeling open, interesting as well as providing the storage this teen boy needs with a double bed.
The drawers under the window seat serve him for underwear and shorts and then there's enough space in the wardrobe for shoes and hanging
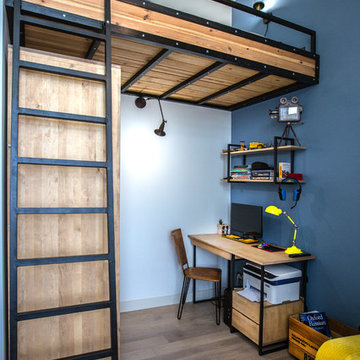
Марк Кожура
Inspiration for a small contemporary kids' room in Moscow with blue walls, medium hardwood floors and brown floor.
Inspiration for a small contemporary kids' room in Moscow with blue walls, medium hardwood floors and brown floor.
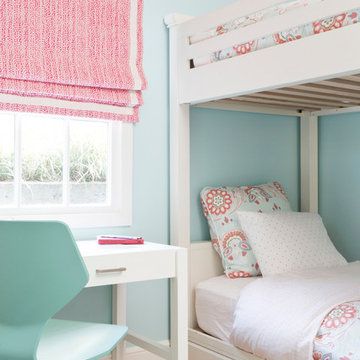
vivian johnson photo
Design ideas for a small transitional gender-neutral kids' room for kids 4-10 years old in San Francisco with blue walls and light hardwood floors.
Design ideas for a small transitional gender-neutral kids' room for kids 4-10 years old in San Francisco with blue walls and light hardwood floors.
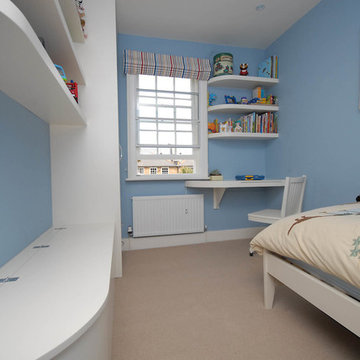
This is an example of a small modern kids' bedroom for kids 4-10 years old and boys in London with blue walls and carpet.
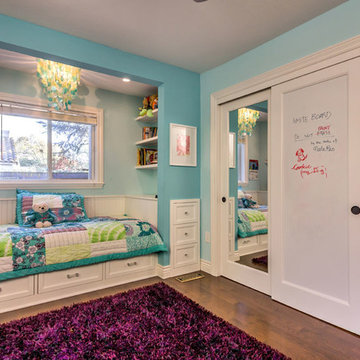
Inspiration for a small traditional kids' bedroom for kids 4-10 years old and girls in San Francisco with blue walls and medium hardwood floors.
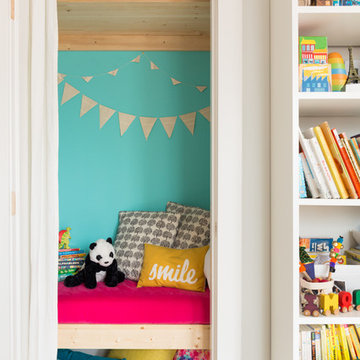
Photo of a small eclectic kids' playroom for kids 4-10 years old and girls in Vancouver with blue walls.
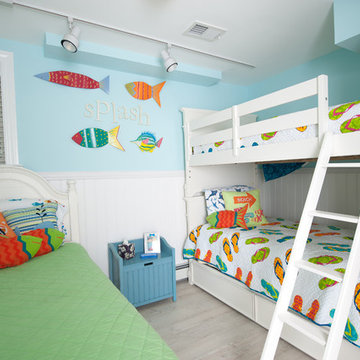
Inspiration for a small beach style gender-neutral kids' bedroom for kids 4-10 years old in Bridgeport with blue walls and light hardwood floors.
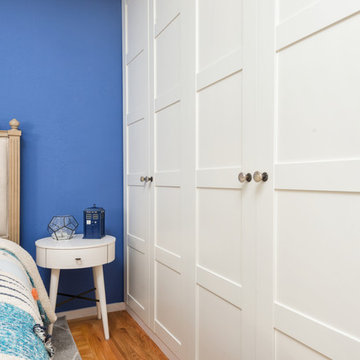
A room fit for an artist featuring a vivid blue accent wall, fun, bohemian-style bedding, warm wooden furniture, cozy reading nook, small corner desk, and custom built-in closet. Photo by Exceptional Frames.
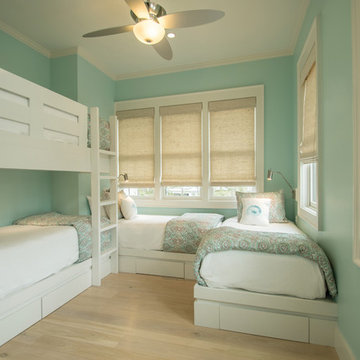
Custom bunks in "U" configuration with woven wood shades in cheerful colors of the Emerald Coast waters. This home is the ultimate vacation home in Watercolor!
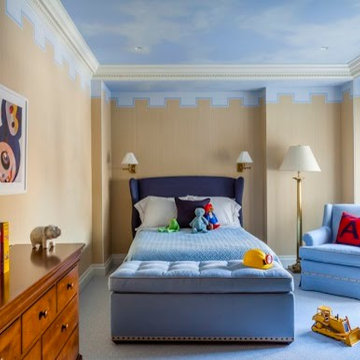
Custom painted clouds, with geometric pattern boarder.
This is an example of a small transitional kids' bedroom for kids 4-10 years old and boys in New York with blue walls and carpet.
This is an example of a small transitional kids' bedroom for kids 4-10 years old and boys in New York with blue walls and carpet.
Small Kids' Room Design Ideas with Blue Walls
5