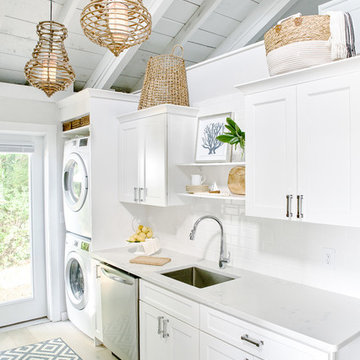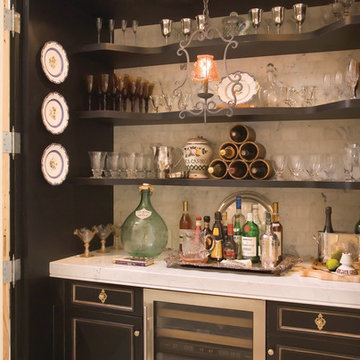Small Kitchen Design Ideas
Refine by:
Budget
Sort by:Popular Today
1 - 20 of 155 photos
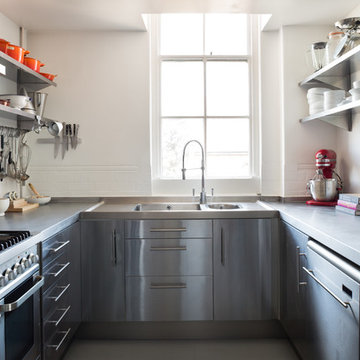
Paul Craig ©Paul Craig 2014 All Rights Reserved. Interior Design - Trunk Creative
Photo of a small industrial u-shaped kitchen in London with a double-bowl sink, flat-panel cabinets, stainless steel cabinets, concrete benchtops, white splashback, subway tile splashback, stainless steel appliances and no island.
Photo of a small industrial u-shaped kitchen in London with a double-bowl sink, flat-panel cabinets, stainless steel cabinets, concrete benchtops, white splashback, subway tile splashback, stainless steel appliances and no island.
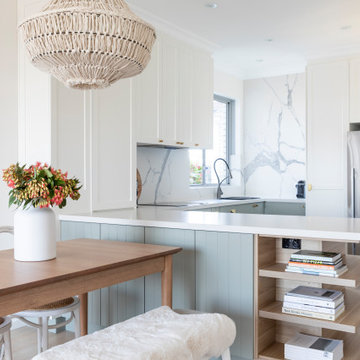
Putting cabinetry along the back wall of our Condo project would have looked clumsy butted up against the window. Instead we made this otherwise awkward corner shine with a striking marble splash back to the ceiling. Keeping the upper cabinets white (which keeps the space open and spacious) adding a splash of colour below and hint of timber and brass means that this small kitchen is not small on style.
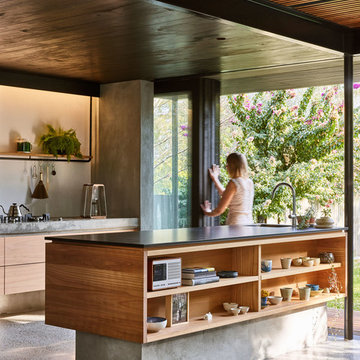
Inspiration for a small contemporary galley kitchen in Brisbane with an undermount sink, flat-panel cabinets, light wood cabinets, granite benchtops, concrete floors, with island, grey floor and black benchtop.
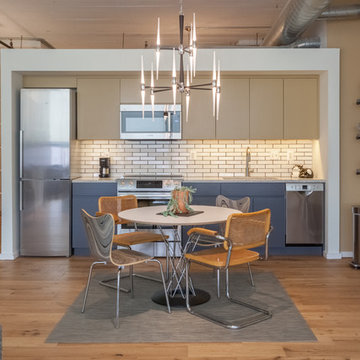
Plate 3
This is an example of a small industrial single-wall eat-in kitchen in Philadelphia with an undermount sink, flat-panel cabinets, quartz benchtops, white splashback, subway tile splashback, stainless steel appliances, medium hardwood floors, no island, brown floor and blue cabinets.
This is an example of a small industrial single-wall eat-in kitchen in Philadelphia with an undermount sink, flat-panel cabinets, quartz benchtops, white splashback, subway tile splashback, stainless steel appliances, medium hardwood floors, no island, brown floor and blue cabinets.
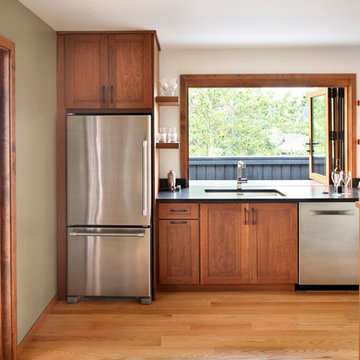
Photo by Gibeon Photography
Design ideas for a small country kitchen in Other with stainless steel appliances, light hardwood floors, an undermount sink, shaker cabinets, medium wood cabinets, window splashback and no island.
Design ideas for a small country kitchen in Other with stainless steel appliances, light hardwood floors, an undermount sink, shaker cabinets, medium wood cabinets, window splashback and no island.
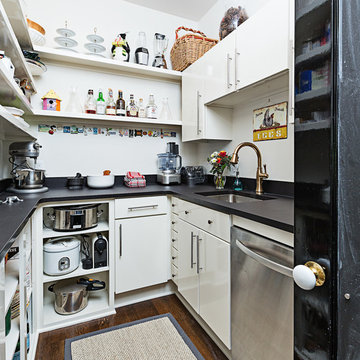
Honed granite and ample storage in the butler's pantry of this remodeled Victorian in Ann Arbor.
Design ideas for a small transitional u-shaped kitchen pantry in Detroit with an undermount sink, shaker cabinets, stainless steel appliances, dark hardwood floors, solid surface benchtops and no island.
Design ideas for a small transitional u-shaped kitchen pantry in Detroit with an undermount sink, shaker cabinets, stainless steel appliances, dark hardwood floors, solid surface benchtops and no island.
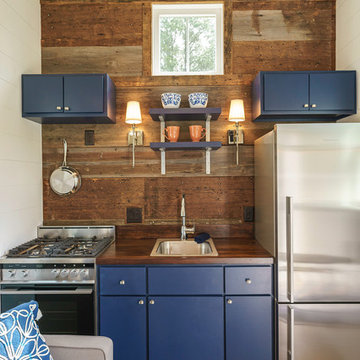
Tom Jenkins
This is an example of a small transitional single-wall kitchen in Atlanta with a drop-in sink, flat-panel cabinets, blue cabinets, wood benchtops, stainless steel appliances, dark hardwood floors and no island.
This is an example of a small transitional single-wall kitchen in Atlanta with a drop-in sink, flat-panel cabinets, blue cabinets, wood benchtops, stainless steel appliances, dark hardwood floors and no island.
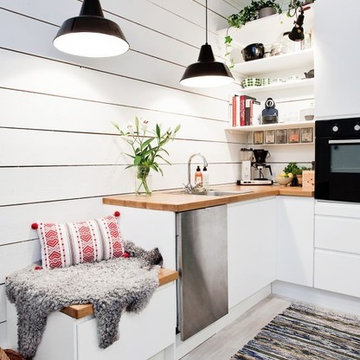
Photo of a small scandinavian l-shaped kitchen in San Francisco with a drop-in sink, flat-panel cabinets, white cabinets and white splashback.
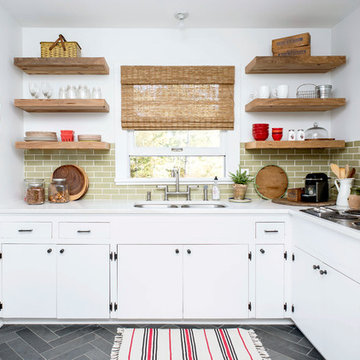
Lissa Gotwals
Inspiration for a small country l-shaped kitchen in Raleigh with a double-bowl sink, green splashback, no island and white cabinets.
Inspiration for a small country l-shaped kitchen in Raleigh with a double-bowl sink, green splashback, no island and white cabinets.
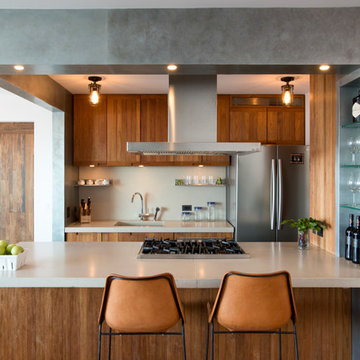
Kitchen detail
Photo by Erik Rank
Photo of a small contemporary kitchen in New York with with island, flat-panel cabinets, medium wood cabinets, stainless steel appliances, bamboo floors, concrete benchtops, white splashback and an undermount sink.
Photo of a small contemporary kitchen in New York with with island, flat-panel cabinets, medium wood cabinets, stainless steel appliances, bamboo floors, concrete benchtops, white splashback and an undermount sink.
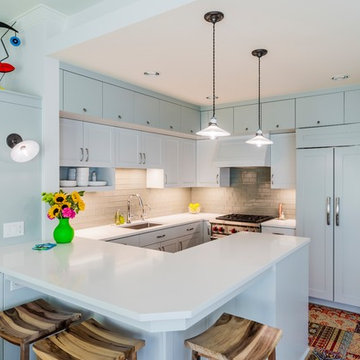
Design ideas for a small beach style u-shaped kitchen in Portland with an undermount sink, shaker cabinets, blue cabinets, grey splashback, subway tile splashback, panelled appliances, a peninsula, white benchtop, quartz benchtops, light hardwood floors and beige floor.
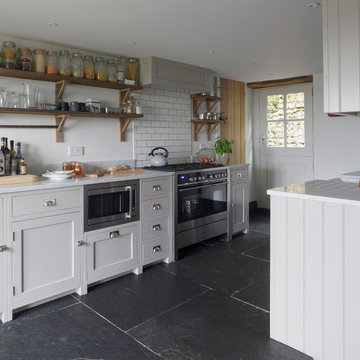
Cottage kitchen in Little Greene French Grey
Small country kitchen in Cornwall with shaker cabinets, grey cabinets, no island, marble benchtops, white splashback, subway tile splashback, stainless steel appliances and black floor.
Small country kitchen in Cornwall with shaker cabinets, grey cabinets, no island, marble benchtops, white splashback, subway tile splashback, stainless steel appliances and black floor.
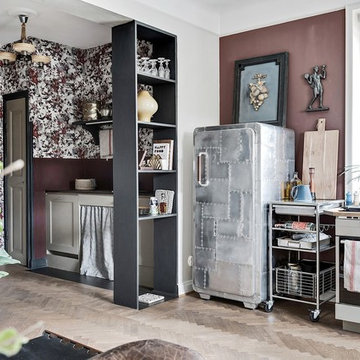
Bjurfors/SE 360
Inspiration for a small eclectic single-wall open plan kitchen in Malmo with stainless steel appliances, no island, light hardwood floors and beige floor.
Inspiration for a small eclectic single-wall open plan kitchen in Malmo with stainless steel appliances, no island, light hardwood floors and beige floor.
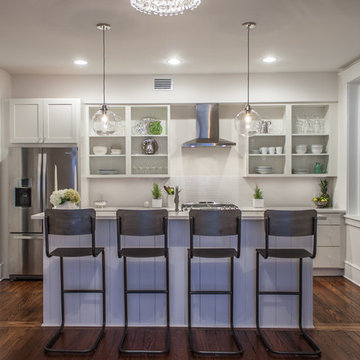
The kitchen area was originally two spaces. The area in the foreground was a butlers pantry/ breakfast room that had been converted to a laundry room. The Kitchen was the area by the window, roughly 8' x 8' and completely cut off from the rest of the house. The island sits on what had been the dividing line between the kitchen and the dining room. We discovered some salvageable hardwood flooring under the linoleum, we brought in salvaged hardwood to match. All the floors were then stained English Chestnut. All the woodwork was removed for construction, then carefully re installed and stripped once the work was complete. The kitchen has a mix of 6" recessed cans, under cabinet lighting, and island pendants. The soffit over the cabinets conceals the HVAC ducting as well as the hood ducting.
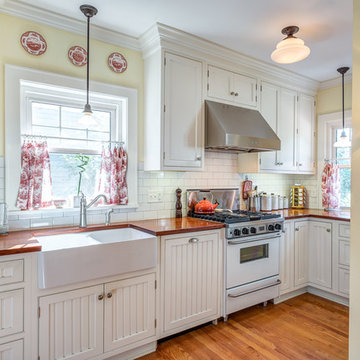
Built in the 1920's, this home's kitchen was small and in desperate need of a re-do (see before pics!!). Load bearing walls prevented us from opening up the space entirely, so a compromise was made to open up a pass thru to their back entry room. The result was more than the homeowner's could have dreamed of. The extra light, space and kitchen storage turned a once dingy kitchen in to the kitchen of their dreams.
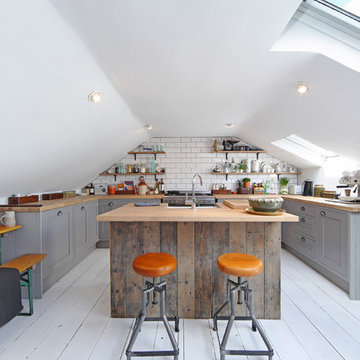
We tried to recycle as much as we could.
The floorboards were from an old mill in yorkshire, rough sawn and then waxed white.
Most of the furniture is from a range of Vintage shops around Hackney and flea markets.
The island is wrapped in the old floorboards as well as the kitchen shelves.
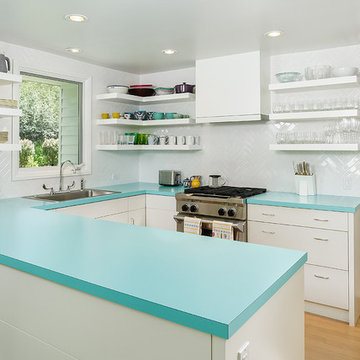
Design ideas for a small transitional u-shaped kitchen in Denver with a drop-in sink, flat-panel cabinets, white cabinets, laminate benchtops, white splashback, subway tile splashback, stainless steel appliances, medium hardwood floors, a peninsula and turquoise benchtop.
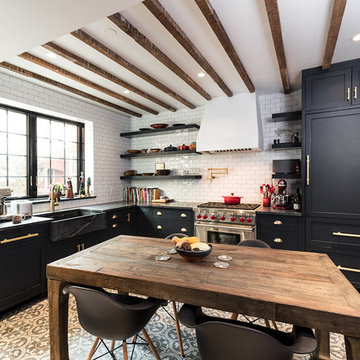
Alex Szopa Photographer
Inspiration for a small transitional l-shaped kitchen in DC Metro with a farmhouse sink, shaker cabinets, black cabinets, stainless steel appliances and no island.
Inspiration for a small transitional l-shaped kitchen in DC Metro with a farmhouse sink, shaker cabinets, black cabinets, stainless steel appliances and no island.
Small Kitchen Design Ideas
1
