Small Kitchen Design Ideas
Refine by:
Budget
Sort by:Popular Today
81 - 100 of 155 photos
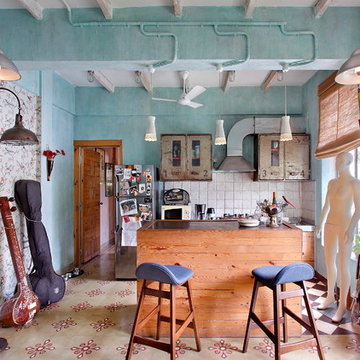
Design ideas for a small industrial galley eat-in kitchen in Mumbai with ceramic splashback, with island, a drop-in sink, flat-panel cabinets, stainless steel appliances, white splashback and multi-coloured floor.
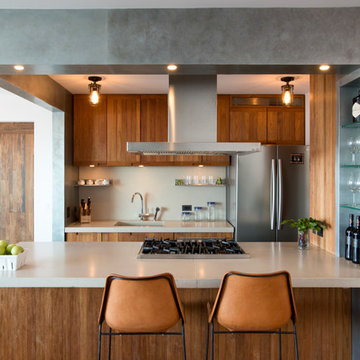
Kitchen detail
Photo by Erik Rank
Photo of a small contemporary kitchen in New York with with island, flat-panel cabinets, medium wood cabinets, stainless steel appliances, bamboo floors, concrete benchtops, white splashback and an undermount sink.
Photo of a small contemporary kitchen in New York with with island, flat-panel cabinets, medium wood cabinets, stainless steel appliances, bamboo floors, concrete benchtops, white splashback and an undermount sink.
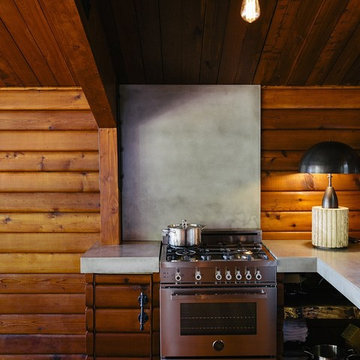
Design ideas for a small country l-shaped kitchen in Vancouver with medium wood cabinets, concrete benchtops, grey splashback, stainless steel appliances and light hardwood floors.
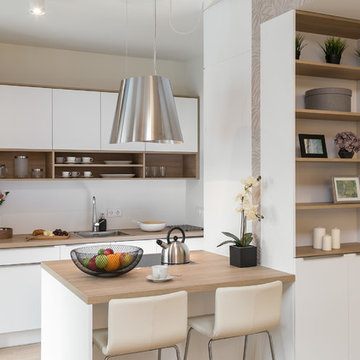
Inspiration for a small contemporary galley eat-in kitchen in Berlin with a single-bowl sink, flat-panel cabinets, white cabinets, wood benchtops, white splashback, light hardwood floors, a peninsula, brown floor and brown benchtop.
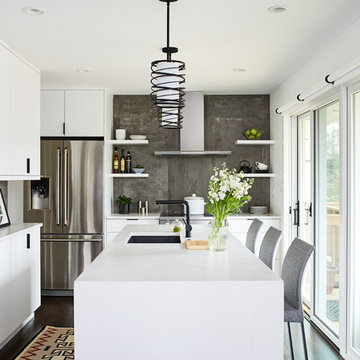
Small contemporary l-shaped separate kitchen in DC Metro with an undermount sink, flat-panel cabinets, white cabinets, quartz benchtops, grey splashback, porcelain splashback, stainless steel appliances, dark hardwood floors, with island, white benchtop and brown floor.
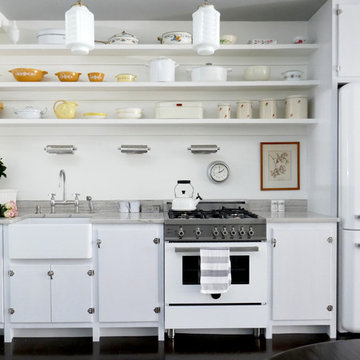
Mary’s floor-through apartment was truly enchanting . . . except for the tiny kitchen she’d inherited. It lacked a dishwasher, counter space or any real storage, items that have all been addressed in the makeover. Now the kitchen is as cheerful and bright as the rest of the home.
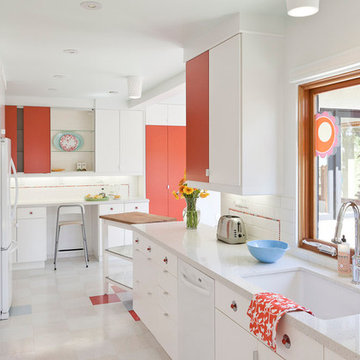
Design ideas for a small modern l-shaped eat-in kitchen in Portland with subway tile splashback, white splashback, an undermount sink, flat-panel cabinets, white cabinets, white appliances, quartz benchtops, linoleum floors and multi-coloured floor.
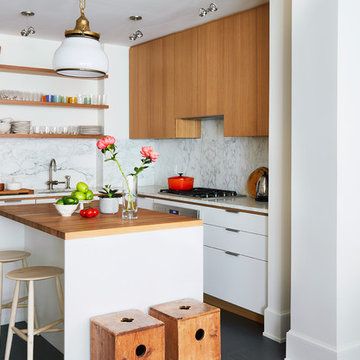
Inspiration for a small contemporary l-shaped open plan kitchen in New York with an undermount sink, flat-panel cabinets, light wood cabinets, wood benchtops, panelled appliances, painted wood floors, with island, white benchtop, grey splashback, marble splashback and black floor.
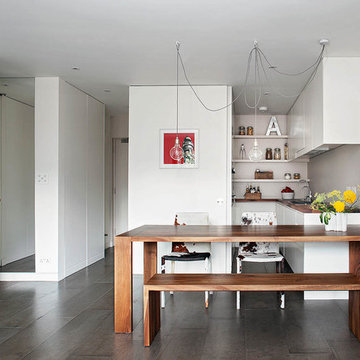
This is an example of a small contemporary galley eat-in kitchen in London with flat-panel cabinets, white cabinets, wood benchtops, white splashback and brown floor.
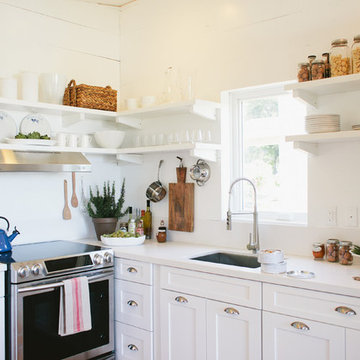
Jana Bishop
Inspiration for a small country l-shaped eat-in kitchen in Los Angeles with an undermount sink, shaker cabinets, white cabinets and no island.
Inspiration for a small country l-shaped eat-in kitchen in Los Angeles with an undermount sink, shaker cabinets, white cabinets and no island.
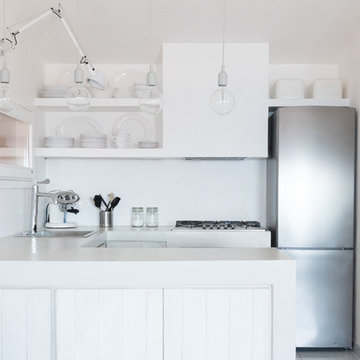
Photography©Giulia Mandetta
This is an example of a small transitional u-shaped open plan kitchen in Other with raised-panel cabinets, white cabinets, concrete benchtops, grey splashback, white appliances, a peninsula and a drop-in sink.
This is an example of a small transitional u-shaped open plan kitchen in Other with raised-panel cabinets, white cabinets, concrete benchtops, grey splashback, white appliances, a peninsula and a drop-in sink.
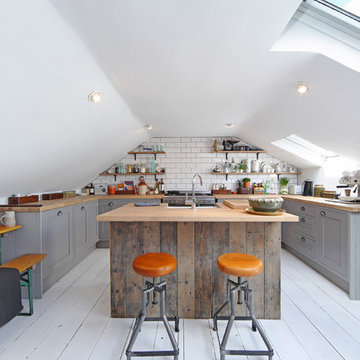
We tried to recycle as much as we could.
The floorboards were from an old mill in yorkshire, rough sawn and then waxed white.
Most of the furniture is from a range of Vintage shops around Hackney and flea markets.
The island is wrapped in the old floorboards as well as the kitchen shelves.
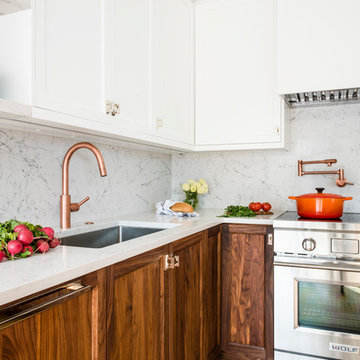
Sabrina Cole Quinn Photography
Design ideas for a small transitional kitchen in Boston with an undermount sink, shaker cabinets, dark wood cabinets, white splashback, stone slab splashback and stainless steel appliances.
Design ideas for a small transitional kitchen in Boston with an undermount sink, shaker cabinets, dark wood cabinets, white splashback, stone slab splashback and stainless steel appliances.
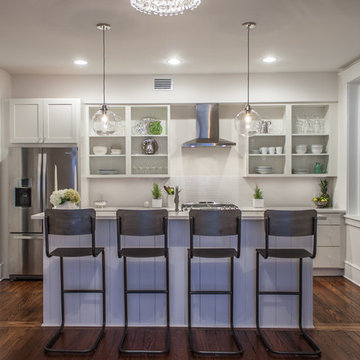
The kitchen area was originally two spaces. The area in the foreground was a butlers pantry/ breakfast room that had been converted to a laundry room. The Kitchen was the area by the window, roughly 8' x 8' and completely cut off from the rest of the house. The island sits on what had been the dividing line between the kitchen and the dining room. We discovered some salvageable hardwood flooring under the linoleum, we brought in salvaged hardwood to match. All the floors were then stained English Chestnut. All the woodwork was removed for construction, then carefully re installed and stripped once the work was complete. The kitchen has a mix of 6" recessed cans, under cabinet lighting, and island pendants. The soffit over the cabinets conceals the HVAC ducting as well as the hood ducting.
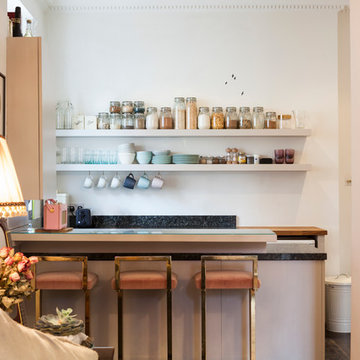
This is an example of a small eclectic u-shaped kitchen in London with flat-panel cabinets, light wood cabinets and no island.
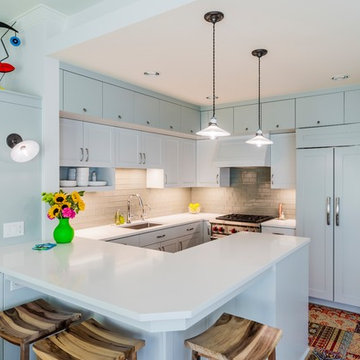
Design ideas for a small beach style u-shaped kitchen in Portland with an undermount sink, shaker cabinets, blue cabinets, grey splashback, subway tile splashback, panelled appliances, a peninsula, white benchtop, quartz benchtops, light hardwood floors and beige floor.
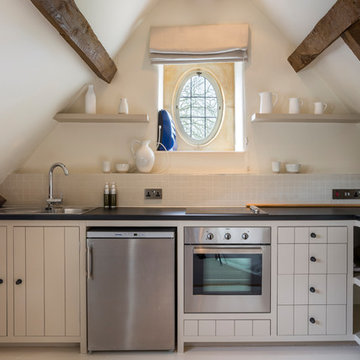
© Laetitia Jourdan Photography
Inspiration for a small country l-shaped separate kitchen in Gloucestershire with a drop-in sink, beige cabinets, beige splashback, stainless steel appliances, no island, beige floor and black benchtop.
Inspiration for a small country l-shaped separate kitchen in Gloucestershire with a drop-in sink, beige cabinets, beige splashback, stainless steel appliances, no island, beige floor and black benchtop.
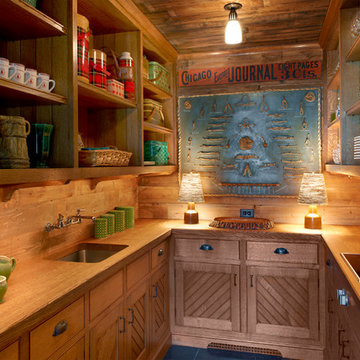
Small country u-shaped kitchen in Chicago with an undermount sink, open cabinets, medium wood cabinets, wood benchtops and no island.
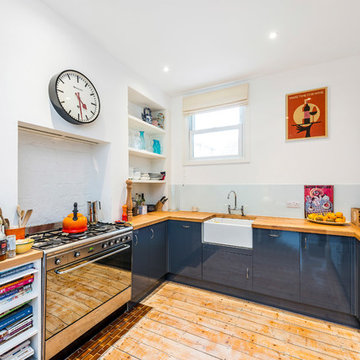
This is an example of a small contemporary u-shaped open plan kitchen in London with a farmhouse sink, flat-panel cabinets, blue cabinets, wood benchtops, white splashback, glass sheet splashback, stainless steel appliances, light hardwood floors, beige floor and brown benchtop.
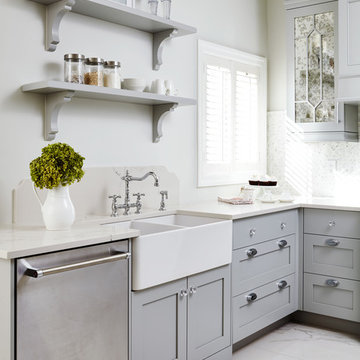
Photos by Valerie Wilcox
Photo of a small traditional l-shaped kitchen in Toronto with a farmhouse sink, shaker cabinets, grey cabinets and stainless steel appliances.
Photo of a small traditional l-shaped kitchen in Toronto with a farmhouse sink, shaker cabinets, grey cabinets and stainless steel appliances.
Small Kitchen Design Ideas
5