Small Kitchen with Beige Floor Design Ideas
Refine by:
Budget
Sort by:Popular Today
201 - 220 of 8,489 photos
Item 1 of 3

A deux pas du canal de l’Ourq dans le XIXè arrondissement de Paris, cet appartement était bien loin d’en être un. Surface vétuste et humide, corroborée par des problématiques structurelles importantes, le local ne présentait initialement aucun atout. Ce fut sans compter sur la faculté de projection des nouveaux acquéreurs et d’un travail important en amont du bureau d’étude Védia Ingéniérie, que cet appartement de 27m2 a pu se révéler. Avec sa forme rectangulaire et ses 3,00m de hauteur sous plafond, le potentiel de l’enveloppe architecturale offrait à l’équipe d’Ameo Concept un terrain de jeu bien prédisposé. Le challenge : créer un espace nuit indépendant et allier toutes les fonctionnalités d’un appartement d’une surface supérieure, le tout dans un esprit chaleureux reprenant les codes du « bohème chic ». Tout en travaillant les verticalités avec de nombreux rangements se déclinant jusqu’au faux plafond, une cuisine ouverte voit le jour avec son espace polyvalent dinatoire/bureau grâce à un plan de table rabattable, une pièce à vivre avec son canapé trois places, une chambre en second jour avec dressing, une salle d’eau attenante et un sanitaire séparé. Les surfaces en cannage se mêlent au travertin naturel, essences de chêne et zelliges aux nuances sables, pour un ensemble tout en douceur et caractère. Un projet clé en main pour cet appartement fonctionnel et décontracté destiné à la location.

Этот интерьер выстроен на сочетании сложных фактур - бетон и бархат, хлопок и керамика, дерево и стекло.
Photo of a small industrial l-shaped open plan kitchen in Other with an undermount sink, flat-panel cabinets, grey cabinets, wood benchtops, grey splashback, glass sheet splashback, panelled appliances, laminate floors, no island, beige floor and beige benchtop.
Photo of a small industrial l-shaped open plan kitchen in Other with an undermount sink, flat-panel cabinets, grey cabinets, wood benchtops, grey splashback, glass sheet splashback, panelled appliances, laminate floors, no island, beige floor and beige benchtop.
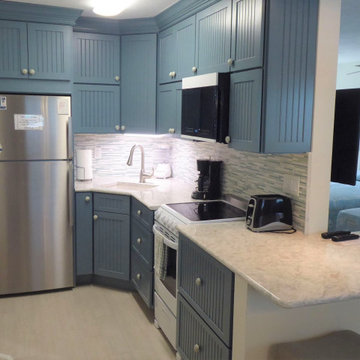
This is a small but functional kitchen in Paradise! Summit appliances 24" wide Microwave above 24" wide range, fridge is 28" wide. Door style: Ashton from Thomasville with beautiful Bali Finish!
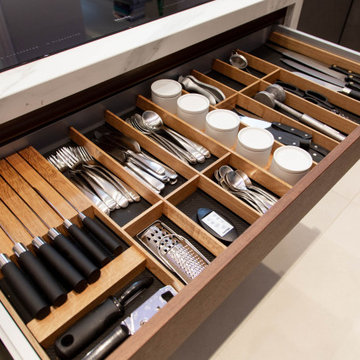
Cutlery drawer. This modern kitchen situated in Acton has used Concrete Brasilia and Topos Walnut Leicht furniture, in combination with stunning Neolith Estatuario worktops, complimented with Antique Grey Mirror used in the bar area.
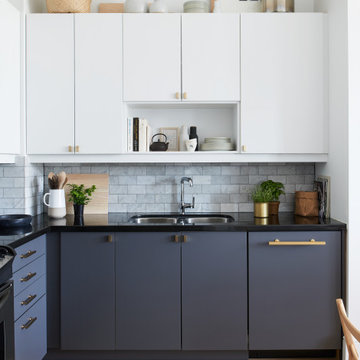
Breathing new life into a two-story condo.
Inspiration for a small contemporary l-shaped eat-in kitchen in Toronto with an undermount sink, flat-panel cabinets, grey cabinets, granite benchtops, grey splashback, stone tile splashback, stainless steel appliances, light hardwood floors, beige floor and black benchtop.
Inspiration for a small contemporary l-shaped eat-in kitchen in Toronto with an undermount sink, flat-panel cabinets, grey cabinets, granite benchtops, grey splashback, stone tile splashback, stainless steel appliances, light hardwood floors, beige floor and black benchtop.
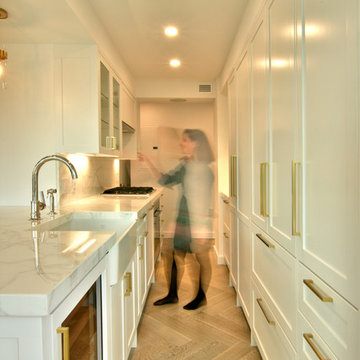
Stylish Greenwich Village home upgraded with shaker style custom cabinetry and millwork: kitchen, custom glass cabinetry and heater covers, library, vanities and laundry room.
Design, fabrication and install by Teoria Interiors.
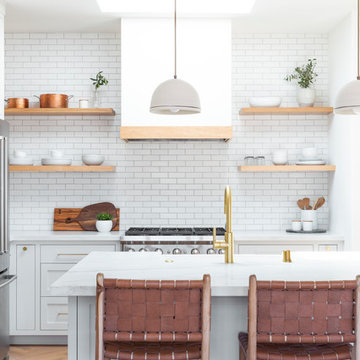
Photo of a small scandinavian l-shaped open plan kitchen in San Francisco with a farmhouse sink, shaker cabinets, white cabinets, quartzite benchtops, white splashback, subway tile splashback, stainless steel appliances, light hardwood floors, with island, beige floor and white benchtop.
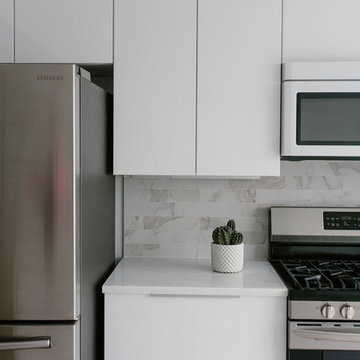
Photography by Coral Dove
This is an example of a small modern single-wall eat-in kitchen in Baltimore with a double-bowl sink, flat-panel cabinets, white cabinets, marble benchtops, white splashback, marble splashback, stainless steel appliances, light hardwood floors, with island, beige floor and white benchtop.
This is an example of a small modern single-wall eat-in kitchen in Baltimore with a double-bowl sink, flat-panel cabinets, white cabinets, marble benchtops, white splashback, marble splashback, stainless steel appliances, light hardwood floors, with island, beige floor and white benchtop.
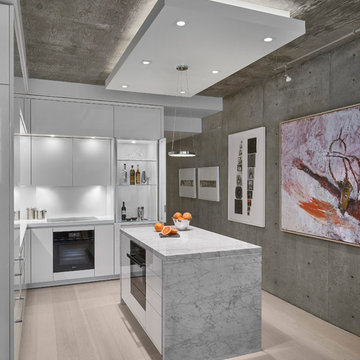
Within the scope of the project we were asked to completely redesign a Master Suite and Kitchen in a 1400 sf residence. The home is essentially an art gallery as the owner continues to grow his collection of modern art. The inspiration for our design was to create a sleek White palette to showcase the collection. The white cabinets, light floors, marble counter top and backlit floating panels really let the Art pop. The bar and wine fridge can be hidden when not entertaining to keep the sleek design. The Kitchen plays well off the master bath with refined design, clean lines and white palette.
Photos by: Tony Soluri
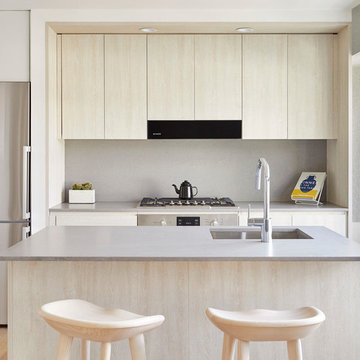
Photo of a small contemporary single-wall kitchen in New York with an undermount sink, flat-panel cabinets, light wood cabinets, solid surface benchtops, grey splashback, stainless steel appliances, light hardwood floors, with island, beige floor and grey benchtop.
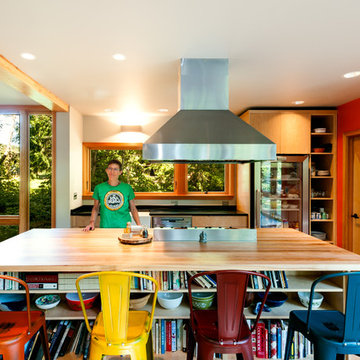
Container House interior
Design ideas for a small scandinavian l-shaped eat-in kitchen in Seattle with a farmhouse sink, flat-panel cabinets, light wood cabinets, wood benchtops, concrete floors, with island, beige floor and beige benchtop.
Design ideas for a small scandinavian l-shaped eat-in kitchen in Seattle with a farmhouse sink, flat-panel cabinets, light wood cabinets, wood benchtops, concrete floors, with island, beige floor and beige benchtop.
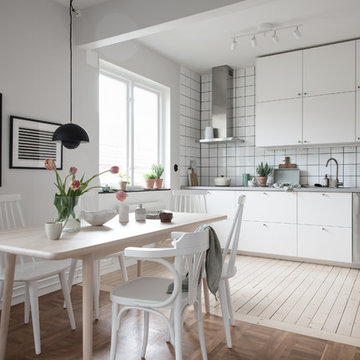
Bjurfors.se/SE360
Small scandinavian single-wall eat-in kitchen in Gothenburg with flat-panel cabinets, white cabinets, stainless steel benchtops, white splashback, stainless steel appliances, light hardwood floors, no island and beige floor.
Small scandinavian single-wall eat-in kitchen in Gothenburg with flat-panel cabinets, white cabinets, stainless steel benchtops, white splashback, stainless steel appliances, light hardwood floors, no island and beige floor.
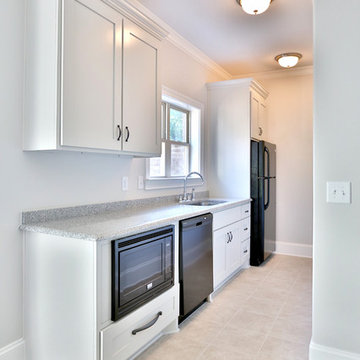
This is an example of a small traditional galley separate kitchen in Nashville with an undermount sink, shaker cabinets, white cabinets, laminate benchtops, black appliances, ceramic floors, no island and beige floor.
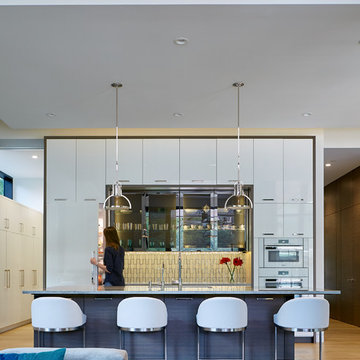
Three zinc-clad boxes adorn this Lake Austin home, while the stone and stucco provide warmth on the ground floor. An outdoor living area lakeside blends seamlessly with the landscape leading up to the water beyond; a perfect spot for entertaining.
Published:
Luxe interiors + design, Austin + Hill Country Edition, November/December 2016
Photo Credit: Dror Baldinger
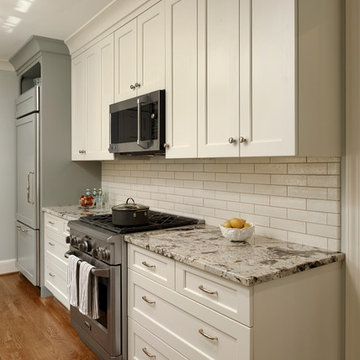
Chevy Chase, Maryland Transitional Kitchen
#MeghanBrowne4JenniferGilmer
http://www.gilmerkitchens.com/
Photography by Bob Narod
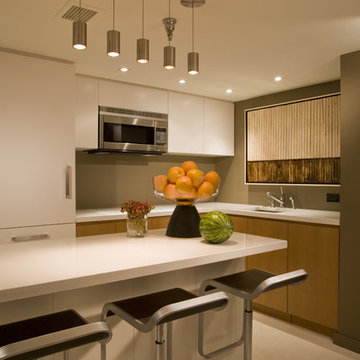
Ernesto Santalla PLLC is located in historic Georgetown, Washington, DC.
Ernesto Santalla was born in Cuba and received a degree in Architecture from Cornell University in 1984, following which he moved to Washington, DC, and became a registered architect. Since then, he has contributed to the changing skyline of DC and worked on projects in the United States, Puerto Rico, and Europe. His work has been widely published and received numerous awards.
Ernesto Santalla PLLC offers professional services in Architecture, Interior Design, and Graphic Design. This website creates a window to Ernesto's projects, ideas and process–just enough to whet the appetite. We invite you to visit our office to learn more about us and our work.
Photography by Geoffrey Hodgdon

This project was a gut renovation of a loft on Park Ave. South in Manhattan – it’s the personal residence of Andrew Petronio, partner at KA Design Group. Bilotta Senior Designer, Jeff Eakley, has worked with KA Design for 20 years. When it was time for Andrew to do his own kitchen, working with Jeff was a natural choice to bring it to life. Andrew wanted a modern, industrial, European-inspired aesthetic throughout his NYC loft. The allotted kitchen space wasn’t very big; it had to be designed in such a way that it was compact, yet functional, to allow for both plenty of storage and dining. Having an island look out over the living room would be too heavy in the space; instead they opted for a bar height table and added a second tier of cabinets for extra storage above the walls, accessible from the black-lacquer rolling library ladder. The dark finishes were selected to separate the kitchen from the rest of the vibrant, art-filled living area – a mix of dark textured wood and a contrasting smooth metal, all custom-made in Bilotta Collection Cabinetry. The base cabinets and refrigerator section are a horizontal-grained rift cut white oak with an Ebony stain and a wire-brushed finish. The wall cabinets are the focal point – stainless steel with a dark patina that brings out black and gold hues, picked up again in the blackened, brushed gold decorative hardware from H. Theophile. The countertops by Eastern Stone are a smooth Black Absolute; the backsplash is a black textured limestone from Artistic Tile that mimics the finish of the base cabinets. The far corner is all mirrored, elongating the room. They opted for the all black Bertazzoni range and wood appliance panels for a clean, uninterrupted run of cabinets.
Designer: Jeff Eakley with Andrew Petronio partner at KA Design Group. Photographer: Stefan Radtke

This North Vancouver Laneway home highlights a thoughtful floorplan to utilize its small square footage along with materials that added character while highlighting the beautiful architectural elements that draw your attention up towards the ceiling.
Build: Revel Built Construction
Interior Design: Rebecca Foster
Architecture: Architrix
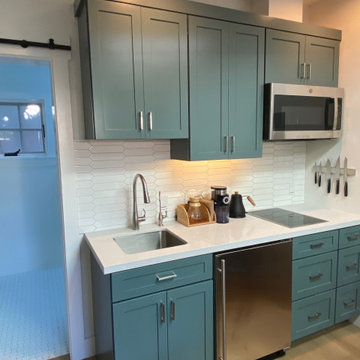
Design ideas for a small transitional kitchen in San Francisco with an undermount sink, shaker cabinets, blue cabinets, quartz benchtops, white splashback, ceramic splashback, stainless steel appliances, light hardwood floors, beige floor, white benchtop and vaulted.
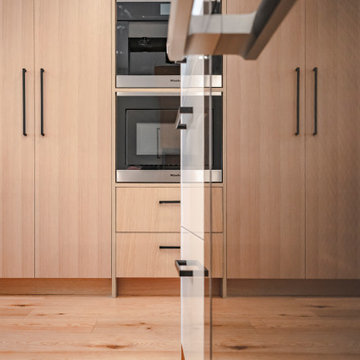
Inspiration for a small contemporary single-wall kitchen pantry in Toronto with a double-bowl sink, flat-panel cabinets, white cabinets, quartz benchtops, white splashback, ceramic splashback, panelled appliances, light hardwood floors, a peninsula, beige floor and grey benchtop.
Small Kitchen with Beige Floor Design Ideas
11