Small Kitchen with Cement Tiles Design Ideas
Refine by:
Budget
Sort by:Popular Today
1 - 20 of 1,237 photos
Item 1 of 3
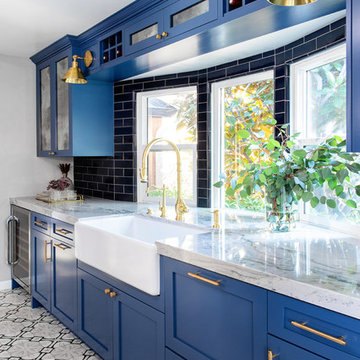
Inspiration for a small modern kitchen in San Diego with a farmhouse sink, shaker cabinets, blue cabinets, quartzite benchtops, blue splashback, ceramic splashback, stainless steel appliances, cement tiles, grey floor and grey benchtop.

Es handelt sich um eine kleine, 44 qm große Wohnung im Seitenflügel eines Berliner Altbaus. Durch die Entfernung einer Wand konnte eine offenen Wohnküche geschaffen werden. Der l-förmig geschnittene Küchenblock mit hellgrauer Fenix Oberfläche steht auf einem Feld aus Zementfliesen.

die Arbeitsplatte ist in einem Guss verklebt, so entstehen keine Fugen und die kleine Küche wirkt nicht wuchtig
Inspiration for a small modern l-shaped open plan kitchen in Cologne with an undermount sink, flat-panel cabinets, white cabinets, solid surface benchtops, white splashback, ceramic splashback, stainless steel appliances, cement tiles, no island, grey floor, grey benchtop and wallpaper.
Inspiration for a small modern l-shaped open plan kitchen in Cologne with an undermount sink, flat-panel cabinets, white cabinets, solid surface benchtops, white splashback, ceramic splashback, stainless steel appliances, cement tiles, no island, grey floor, grey benchtop and wallpaper.

On adore cette jolie cuisine lumineuse, ouverte sur la cour fleurie de l'immeuble. Un joli carrelage aspect carreau de ciment mais moderne, sous cette cuisine ikea blanche aux moulures renforçant le côté un peu campagne, mais modernisé avec des boutons en métal noir, et une crédence qui n'est pas toute hauteur, en carreaux style métro plat vert sauge ! Des petits accessoires muraux viennent compléter le côté rétro de l'ensemble, éclairé par des suspensions design en béton.
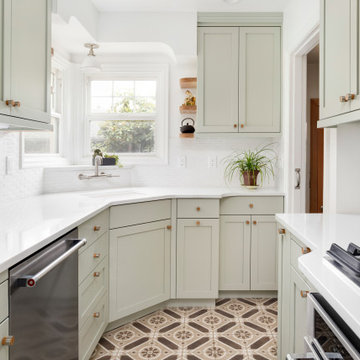
Small transitional kitchen remodel with cement tile floor, under-mount corner sink, green shaker cabinets, quartz countertops, white ceramic backsplash, stainless steel appliances and a paneled hood.
Appliances: Kitchenaid
Cabinet Finishes: White oak and Sherwin Williams "Contented"
Wall Color: Sherwin Williams "Pure White"
Countertop: Pental Quartz "Statuario"
Backsplash: Z Collection "Aurora" Elongated Hex
Floor: Bedrosians "Enchante" Splendid
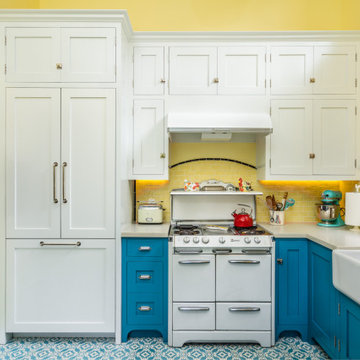
This small kitchen and dining nook is packed full of character and charm (just like it's owner). Custom cabinets utilize every available inch of space with internal accessories
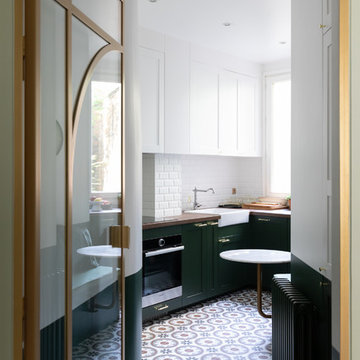
Design Charlotte Féquet
Photos Laura Jacques
Design ideas for a small contemporary l-shaped separate kitchen in Paris with a single-bowl sink, beaded inset cabinets, green cabinets, wood benchtops, white splashback, subway tile splashback, black appliances, cement tiles, no island, multi-coloured floor and brown benchtop.
Design ideas for a small contemporary l-shaped separate kitchen in Paris with a single-bowl sink, beaded inset cabinets, green cabinets, wood benchtops, white splashback, subway tile splashback, black appliances, cement tiles, no island, multi-coloured floor and brown benchtop.

Design ideas for a small transitional single-wall eat-in kitchen in Saint Petersburg with grey cabinets, solid surface benchtops, no island, an undermount sink, shaker cabinets, white splashback, stainless steel appliances, cement tiles, brown floor and white benchtop.
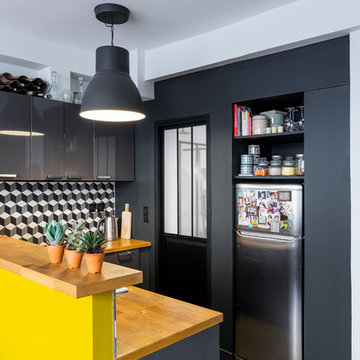
Rénovation de la cuisine suite au réaménagement de la salle d'eau.
Photo : Léandre Cheron
Inspiration for a small contemporary u-shaped eat-in kitchen in Paris with a single-bowl sink, flat-panel cabinets, grey cabinets, wood benchtops, cement tile splashback, cement tiles, black floor, multi-coloured splashback, stainless steel appliances, a peninsula and beige benchtop.
Inspiration for a small contemporary u-shaped eat-in kitchen in Paris with a single-bowl sink, flat-panel cabinets, grey cabinets, wood benchtops, cement tile splashback, cement tiles, black floor, multi-coloured splashback, stainless steel appliances, a peninsula and beige benchtop.
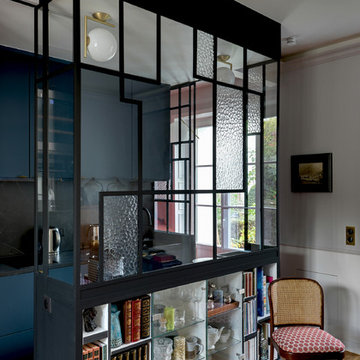
Studio Mariekke
Small transitional galley eat-in kitchen in Paris with a drop-in sink, beaded inset cabinets, blue cabinets, tile benchtops, black splashback, ceramic splashback, black appliances, cement tiles, no island and blue floor.
Small transitional galley eat-in kitchen in Paris with a drop-in sink, beaded inset cabinets, blue cabinets, tile benchtops, black splashback, ceramic splashback, black appliances, cement tiles, no island and blue floor.
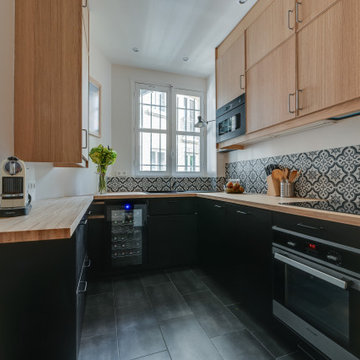
Pour cette cuisine entièrement rénovée par notre équipe, nous avons fait les plans 2D et 3D, une proposition de choix de matériaux.
Ensuite nos artisans ont refait; les faux plafonds,la plomberie, l'électricité et ont fait la totalité du montage de la cuisine en optimisant, d'apres les plans, tous les espaces (surtout dans les angles du fond de la pièce).

Réalisation d'une cuisine Cesar avec façades laquées blanc brillant, plans de travail en Granit Noir du Zimbabwe effet cuir et table en chêne massif vernis mat.
Le tout totalement sans poignées, avec gorges en aluminium.
L'encadrement des meubles hauts est réalisé avec des panneaux en chêne de la même finition que la table mange debout galbée en bois massif.
La table de cuisson est une BORA Pure.
La crédence miroir bronze apporte une touche d'originalité et de profondeur à la pièce.
Enfin, le meuble bas une porte, situé au dos de la péninsule, est réalisé sur-mesure avec une façade allant jusqu'au sol pour qu'il s'intègre et se dissimule parfaitement côté salle à manger.
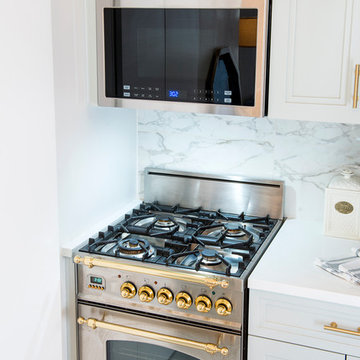
Photo of a small midcentury galley eat-in kitchen in New York with a drop-in sink, raised-panel cabinets, grey cabinets, quartzite benchtops, ceramic splashback, stainless steel appliances, cement tiles, no island, white splashback and white benchtop.
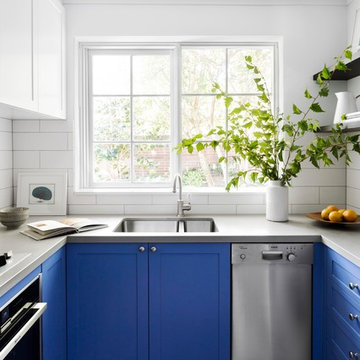
Residential Interior Design & Decoration of a compact Kitchen by Camilla Molders Design.
Small contemporary u-shaped separate kitchen in Melbourne with blue cabinets, quartz benchtops, white splashback, ceramic splashback, stainless steel appliances, cement tiles, grey benchtop, an undermount sink, shaker cabinets and grey floor.
Small contemporary u-shaped separate kitchen in Melbourne with blue cabinets, quartz benchtops, white splashback, ceramic splashback, stainless steel appliances, cement tiles, grey benchtop, an undermount sink, shaker cabinets and grey floor.
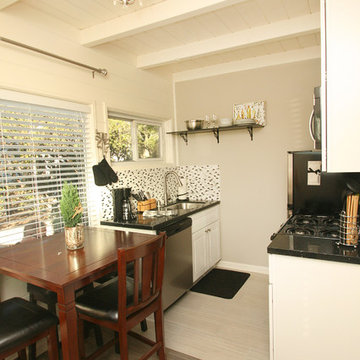
Small beach style galley kitchen in San Diego with an undermount sink, beaded inset cabinets, white cabinets, quartzite benchtops, multi-coloured splashback, ceramic splashback, stainless steel appliances, cement tiles and grey floor.
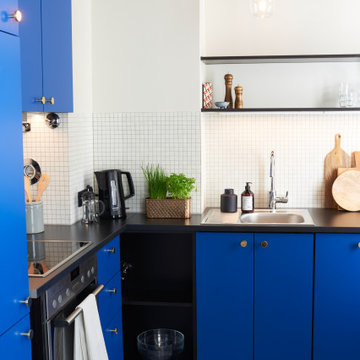
Blick in die blaue Küche mit L-Zeile
This is an example of a small scandinavian l-shaped open plan kitchen in Berlin with a single-bowl sink, flat-panel cabinets, blue cabinets, laminate benchtops, beige splashback, mosaic tile splashback, stainless steel appliances, cement tiles, no island, grey floor and black benchtop.
This is an example of a small scandinavian l-shaped open plan kitchen in Berlin with a single-bowl sink, flat-panel cabinets, blue cabinets, laminate benchtops, beige splashback, mosaic tile splashback, stainless steel appliances, cement tiles, no island, grey floor and black benchtop.
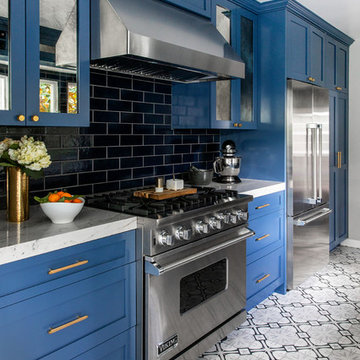
Small modern galley kitchen in San Diego with a farmhouse sink, shaker cabinets, blue cabinets, quartzite benchtops, blue splashback, ceramic splashback, stainless steel appliances, cement tiles, grey floor and grey benchtop.
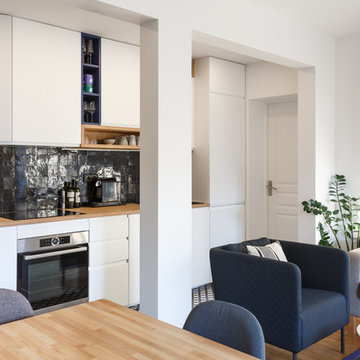
Stéphane Vasco
Inspiration for a small contemporary single-wall open plan kitchen in Paris with a drop-in sink, flat-panel cabinets, white cabinets, wood benchtops, black splashback, stainless steel appliances, no island, multi-coloured floor, brown benchtop, terra-cotta splashback and cement tiles.
Inspiration for a small contemporary single-wall open plan kitchen in Paris with a drop-in sink, flat-panel cabinets, white cabinets, wood benchtops, black splashback, stainless steel appliances, no island, multi-coloured floor, brown benchtop, terra-cotta splashback and cement tiles.

Our client envisioned an inviting, open plan area that effortlessly blends the beauty of contemporary design with the charm of a country-style kitchen. They wanted a central hub, a sociable cooking and seating area, where the whole family could gather, share stories, and create lasting memories.
For this exceptional project, we utilised the finest craftsmanship and chose Masterclass furniture in Hunter Green and Farringdon Grey. The combination brings a harmonious blend of sophistication and rustic allure to the kitchen space.
To complement the furniture and enhance its elegance, we selected solid oak worktops, with the oak’s warm tones and natural grains offering a classic aesthetic while providing durability and functionality for everyday use.
We installed top-of-the-line Neff appliances to ensure that cooking and meal preparations are an absolute joy. The seamless integration of modern technology enhances the efficiency of the kitchen, making it a pleasure to work in.
Our client's happiness is the ultimate measure of our success. We are thrilled to share that our efforts have left our client beaming with satisfaction. After completing the kitchen project, we were honoured to be trusted with another project, installing a utility/boot room for the client.
In the client's own words:
"After 18 months, I now have the most fabulous kitchen/dining/family space and a utility/boot room. It was a long journey as I was having an extension built and some internal walls removed, and I chose to have the fitting done in two stages, wanting the same fitters for both jobs. But it's been worth the wait. Catherine's design skills helped me visualise from the architect's plans what each space would look like, making the best use of storage space and worktops. The kitchen fitters had an incredible eye for detail, and everything was finished to a very high standard. Was it an easy journey? To be honest, no, as we were working through Brexit and Covid, but The Kitchen Store worked well with my builders and always communicated with me in a timely fashion regarding any delays. The Kitchen Store also came on site to check progress and the quality of finish. I love my new space and am excited to be hosting a big family Christmas this year."
We are immensely proud to have been part of this wonderful journey, and we look forward to crafting more extraordinary spaces for our valued clients. If you're ready to make your kitchen dreams a reality, contact our friendly team today.

Neuebau Küche nach Mass.
Photo of a small modern l-shaped separate kitchen in Berlin with a drop-in sink, flat-panel cabinets, green cabinets, concrete benchtops, grey splashback, stainless steel appliances, cement tiles, grey floor and grey benchtop.
Photo of a small modern l-shaped separate kitchen in Berlin with a drop-in sink, flat-panel cabinets, green cabinets, concrete benchtops, grey splashback, stainless steel appliances, cement tiles, grey floor and grey benchtop.
Small Kitchen with Cement Tiles Design Ideas
1