Small Kitchen with Coffered Design Ideas
Refine by:
Budget
Sort by:Popular Today
161 - 180 of 389 photos
Item 1 of 3
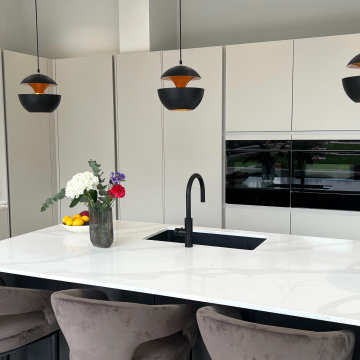
The Brief
For this contemporary kitchen project in Beckenham, the client wanted a combination of modern design elements and state-of-the-art appliances to create a highly functional and visually appealing space.
Our design Choices
This kitchen features the Pronorm Y-Line range in Pebble Grey Lacquer, presenting a sleek and minimalist aesthetic. Meanwhile, the central island in Dark Steel finish adds a touch of sophistication.
Worktop and Appliances
The Artscut Calacatta Royal Gold Quartz worktops and matching full-height splashback add a touch of luxury to the space. Siemens appliances, known for their advanced technology, contribute to the kitchen's functionality and modern appeal. Including a Franke sink and Quooker tap enhances the efficiency and convenience of daily kitchen tasks.
Special Features
The focal point of this kitchen is the island, complete with a sink, which is centrally positioned and serves as a multifunctional workspace and a focal point for socialising. Pendant lights suspended above the island add brightness and contribute to the overall ambience. Clever storage solutions are also integrated throughout the kitchen, ensuring that every inch of the space is utilised.
Inspired by this Pebble Grey Handleless Kitchen in Beckenham? Contact us to begin your kitchen journey and bring your ideas to life.
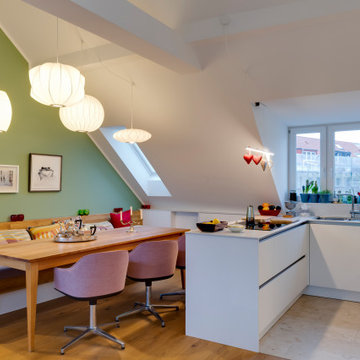
Die geräumige Sitzecke wurde mit Holz gestaltet, die vor der lindgrünen Wand mit kreativen Leuchtmitteln brilliert. Ein Winkel der U-Küche bildet den Übergang, der zugleich mit der ersten Funktionsbasis, der Kochstelle besetzt ist. Geräumige Schubfächer mit grifflosen, weißen Fronten bieten Platz für Kochutensilien.
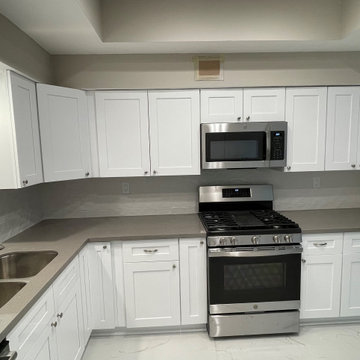
Contemporary kitchen features white shaker cabinets with grey engineered quartz countertops paired with white wavy subway tile backsplash,white calacatta porcelain tile, and coffered ceiling.
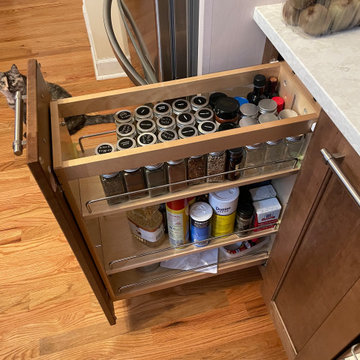
This is an example of a small traditional l-shaped eat-in kitchen in Atlanta with a farmhouse sink, flat-panel cabinets, dark wood cabinets, granite benchtops, white splashback, porcelain splashback, stainless steel appliances, medium hardwood floors, a peninsula, brown floor, white benchtop and coffered.
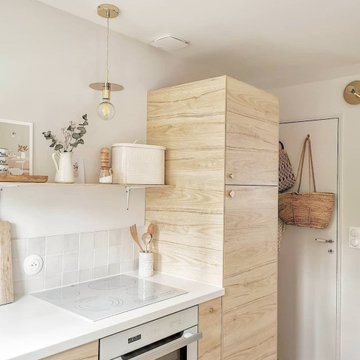
Cuisine après travaux
This is an example of a small transitional u-shaped open plan kitchen in Other with a single-bowl sink, beaded inset cabinets, light wood cabinets, laminate benchtops, beige splashback, mosaic tile splashback, panelled appliances, vinyl floors, no island, grey floor, white benchtop and coffered.
This is an example of a small transitional u-shaped open plan kitchen in Other with a single-bowl sink, beaded inset cabinets, light wood cabinets, laminate benchtops, beige splashback, mosaic tile splashback, panelled appliances, vinyl floors, no island, grey floor, white benchtop and coffered.
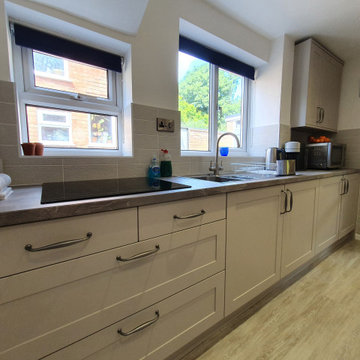
Range: Alnwick
Colour: Cashmere
Worktop: Laminate
Photo of a small contemporary galley separate kitchen in West Midlands with a double-bowl sink, shaker cabinets, laminate benchtops, beige splashback, porcelain splashback, black appliances, laminate floors, no island, grey floor, grey benchtop and coffered.
Photo of a small contemporary galley separate kitchen in West Midlands with a double-bowl sink, shaker cabinets, laminate benchtops, beige splashback, porcelain splashback, black appliances, laminate floors, no island, grey floor, grey benchtop and coffered.
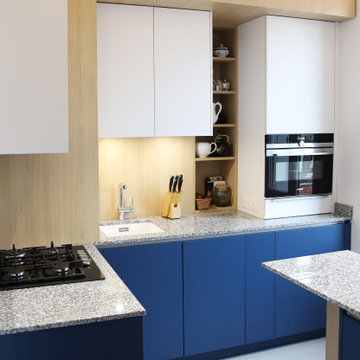
Rénovation complète et optimisée d'une cuisine intégrée sur mesure.
This is an example of a small contemporary kitchen in Lyon with an undermount sink, beaded inset cabinets, blue cabinets, granite benchtops, white splashback, granite splashback, black appliances, linoleum floors, with island, grey floor, white benchtop and coffered.
This is an example of a small contemporary kitchen in Lyon with an undermount sink, beaded inset cabinets, blue cabinets, granite benchtops, white splashback, granite splashback, black appliances, linoleum floors, with island, grey floor, white benchtop and coffered.
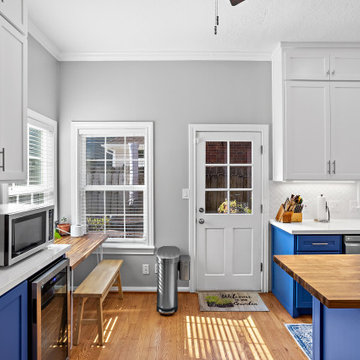
Santorini inspired kitchen renovation in Rice Village by Nadine Gol owner of NG Platinum Homes
This is an example of a small mediterranean eat-in kitchen in Houston with a farmhouse sink, shaker cabinets, white cabinets, quartz benchtops, white splashback, stone tile splashback, stainless steel appliances, light hardwood floors, with island, brown floor, white benchtop and coffered.
This is an example of a small mediterranean eat-in kitchen in Houston with a farmhouse sink, shaker cabinets, white cabinets, quartz benchtops, white splashback, stone tile splashback, stainless steel appliances, light hardwood floors, with island, brown floor, white benchtop and coffered.
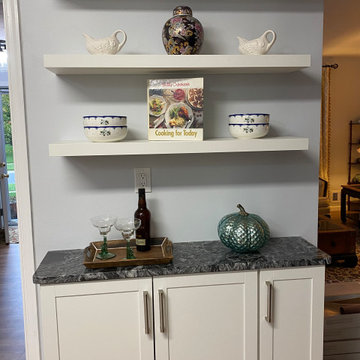
coffee area, great size of refrigerator and pantry.
Inspiration for a small transitional single-wall open plan kitchen in Other with raised-panel cabinets, white cabinets, granite benchtops, laminate floors, brown floor, black benchtop and coffered.
Inspiration for a small transitional single-wall open plan kitchen in Other with raised-panel cabinets, white cabinets, granite benchtops, laminate floors, brown floor, black benchtop and coffered.
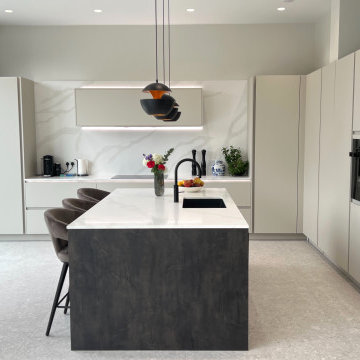
The Brief
For this contemporary kitchen project in Beckenham, the client wanted a combination of modern design elements and state-of-the-art appliances to create a highly functional and visually appealing space.
Our design Choices
This kitchen features the Pronorm Y-Line range in Pebble Grey Lacquer, presenting a sleek and minimalist aesthetic. Meanwhile, the central island in Dark Steel finish adds a touch of sophistication.
Worktop and Appliances
The Artscut Calacatta Royal Gold Quartz worktops and matching full-height splashback add a touch of luxury to the space. Siemens appliances, known for their advanced technology, contribute to the kitchen's functionality and modern appeal. Including a Franke sink and Quooker tap enhances the efficiency and convenience of daily kitchen tasks.
Special Features
The focal point of this kitchen is the island, complete with a sink, which is centrally positioned and serves as a multifunctional workspace and a focal point for socialising. Pendant lights suspended above the island add brightness and contribute to the overall ambience. Clever storage solutions are also integrated throughout the kitchen, ensuring that every inch of the space is utilised.
Inspired by this Pebble Grey Handleless Kitchen in Beckenham? Contact us to begin your kitchen journey and bring your ideas to life.
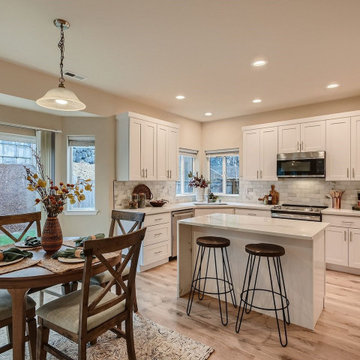
Cosmetic upgrades to an airy craftsman style home with lots of open spaces.
This is an example of a small arts and crafts l-shaped eat-in kitchen in Seattle with an undermount sink, shaker cabinets, white cabinets, quartzite benchtops, white splashback, marble splashback, stainless steel appliances, laminate floors, with island, brown floor, white benchtop and coffered.
This is an example of a small arts and crafts l-shaped eat-in kitchen in Seattle with an undermount sink, shaker cabinets, white cabinets, quartzite benchtops, white splashback, marble splashback, stainless steel appliances, laminate floors, with island, brown floor, white benchtop and coffered.
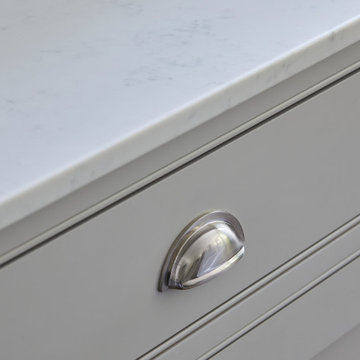
Photo of a small contemporary l-shaped open plan kitchen in London with a farmhouse sink, shaker cabinets, grey cabinets, granite benchtops, grey splashback, granite splashback, panelled appliances, dark hardwood floors, with island, brown floor, grey benchtop and coffered.
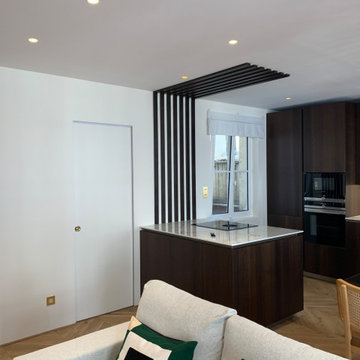
Design ideas for a small transitional eat-in kitchen in Bordeaux with an undermount sink, beaded inset cabinets, dark wood cabinets, marble benchtops, beige splashback, marble splashback, black appliances, light hardwood floors, with island, beige benchtop and coffered.
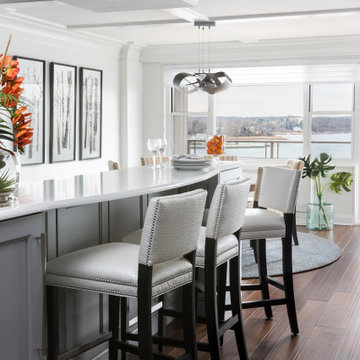
A peninsula with white quartz countertop replaces a wall that blocked the beautiful views. The peninsula adds dining and prep areas as well as storage space; the rounded front softens the edge and prevents a linear look. Bar stools in a faux ostrich texture performance fabric are embellished with steel nail heads. Overhead, we added a soffit to the cement ceiling for additional lighting and to conceal gas pipes.
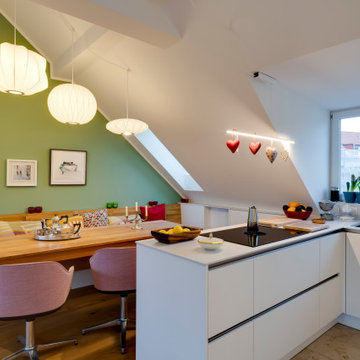
Die Kochstelle setzt sich auf der weißen Arbeitsplatte edel ab und wurde durch ein Modell umgesetzt, das einen Dunstabzug in der Mitte der Kochfelder bietet. So verteilen sich die Kochdünste nicht im Raum, während das Spülbecken über einen Winkel mit schnellen, kurzen Arbeitsschritten erreicht wird.
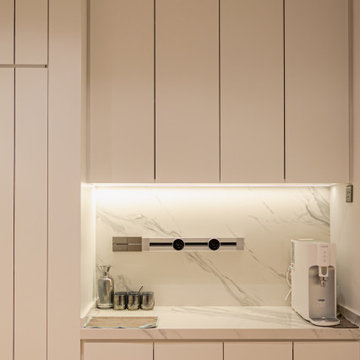
While main essence throughout the interior was designed in clean bright features as the fundamental theme, the palette in the formal spaces leans toward quiet and serene. We take the same table top marble texture quartz as backsplash of dry kitchen which lends nice texture.
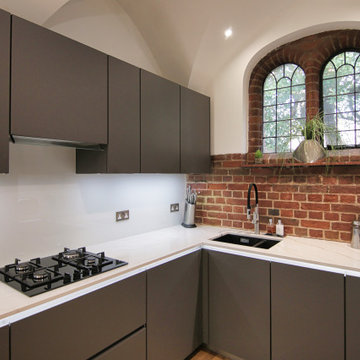
This is an example of a small contemporary u-shaped open plan kitchen in Berkshire with a drop-in sink, flat-panel cabinets, grey cabinets, recycled glass benchtops, white splashback, glass sheet splashback, black appliances, light hardwood floors, a peninsula, beige floor, white benchtop and coffered.
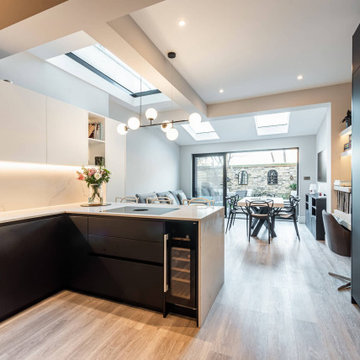
This contemporary kitchen in London is a stunning display of modern design, seamlessly blending style and sustainability.
The focal point of the kitchen is the impressive XMATT range in a sleek Matt Black finish crafted from recycled materials. This choice not only reflects a modern aesthetic but also emphasises the kitchen's dedication to sustainability. In contrast, the overhead cabinetry is finished in crisp white, adding a touch of brightness and balance to the overall aesthetic.
The worktop is a masterpiece in itself, featuring Artscut Bianco Mysterio 20mm Quartz, providing a durable and stylish surface for meal preparation.
The kitchen is equipped with a state-of-the-art Bora hob, combining functionality and design innovation. Fisher & Paykel ovens and an integrated fridge freezer further enhance the functionality of the space while maintaining a sleek and cohesive appearance. These appliances are known for their performance and energy efficiency, aligning seamlessly with the kitchen's commitment to sustainability.
A built-in larder, complete with shelves and drawers, provides ample storage for a variety of food items and small appliances. This cleverly designed feature enhances organisation and efficiency in the space.
Does this kitchen design inspire you? Check out more of our projects here.
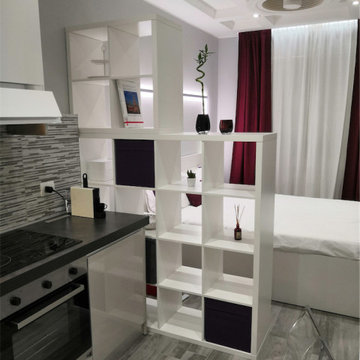
Un monolocale dei primi anni '80 che versava in pessime condizioni è stato oggetto di un'attenta e ponderata ristrutturazione che gli ha ridato una nuova vita. Spazi ripensati, arredi dotati di tutti i comfort e un'illuminazione ad hoc hanno sfruttato ogni centimetro rendendo questo appartamento una mini suite.
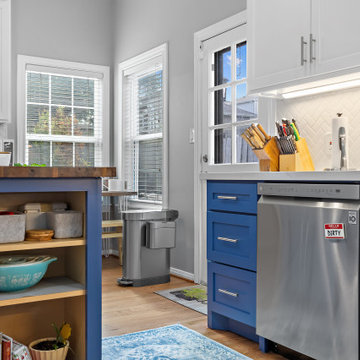
Santorini inspired kitchen renovation in Rice Village by Nadine Gol owner of NG Platinum Homes
Photo of a small mediterranean eat-in kitchen in Houston with a farmhouse sink, shaker cabinets, white cabinets, quartz benchtops, white splashback, stone tile splashback, stainless steel appliances, light hardwood floors, with island, brown floor, white benchtop and coffered.
Photo of a small mediterranean eat-in kitchen in Houston with a farmhouse sink, shaker cabinets, white cabinets, quartz benchtops, white splashback, stone tile splashback, stainless steel appliances, light hardwood floors, with island, brown floor, white benchtop and coffered.
Small Kitchen with Coffered Design Ideas
9