Small Kitchen with Granite Splashback Design Ideas
Refine by:
Budget
Sort by:Popular Today
161 - 180 of 405 photos
Item 1 of 3
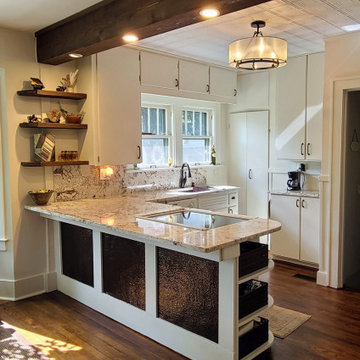
Removal of the wall between kitchen and dining creates open and bright kitchen. Highlights are hardwood floors, granite countertops and backsplash, new appliances, statement lighting, tin ceiling, and fresh paint.
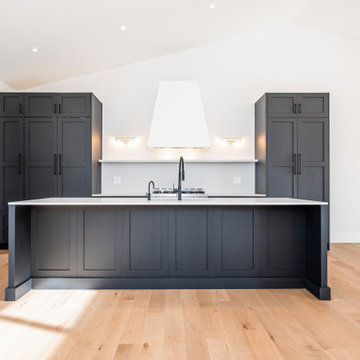
Inspiration for a small single-wall separate kitchen in Calgary with a drop-in sink, flat-panel cabinets, white cabinets, quartz benchtops, yellow splashback, granite splashback, coloured appliances, concrete floors, multiple islands, grey floor, grey benchtop and vaulted.
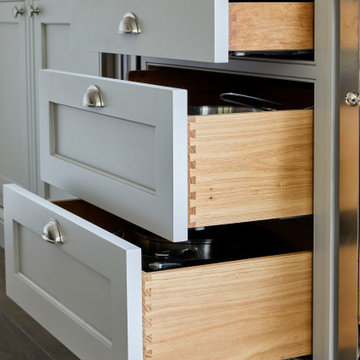
Photo of a small contemporary l-shaped open plan kitchen in London with a farmhouse sink, shaker cabinets, grey cabinets, granite benchtops, grey splashback, granite splashback, panelled appliances, dark hardwood floors, with island, brown floor, grey benchtop and coffered.
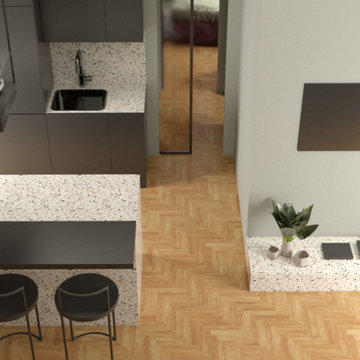
This is an example of a small eclectic galley open plan kitchen in Rome with a single-bowl sink, flat-panel cabinets, black cabinets, granite benchtops, granite splashback, light hardwood floors and with island.
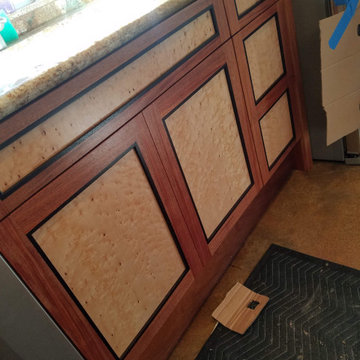
Custom Mahogany, Wenge, and Birdseye Maple cabinet doors in this kitchen in Trabuco Canyon, CA. With a custom display cabinet, lots of lighting, and hand-selected birdseye maple veneers, this kitchen does not disappoint!
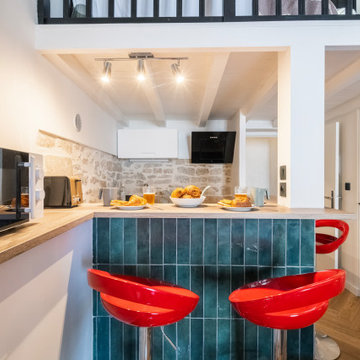
CUISINE
Petite mais pratique !
Lave vaisselle, four, frigo top, plaques, hotte : tout le nécessaire pour un séjour agréable.
Petit plus : la crédence en pierre apparente (l’astuce c’est de la protéger avec de la colle à tapisser) pour rappeler le mur du salon.
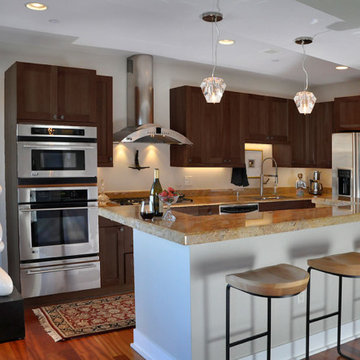
Bring style into your kitchen by hanging contemporary crystal pendants. Crystal is classic for a reason. Its shimmery transparency works well with dark or brightly colored stains on cabinetry. Instead of a traditional tree by the window, why not an unusual sculpture?
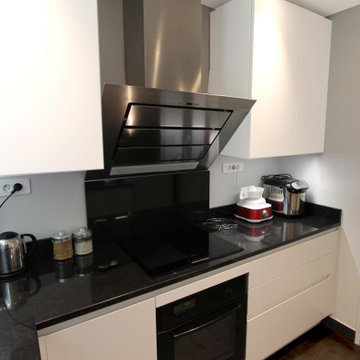
Design ideas for a small contemporary l-shaped separate kitchen in Paris with an undermount sink, recessed-panel cabinets, white cabinets, granite benchtops, black splashback, granite splashback, panelled appliances, cement tiles, brown floor and black benchtop.
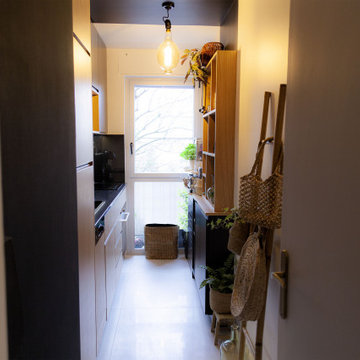
Projet d'aménagement et de rénovation d'une cuisine de 6m2 dans le quartier de Picpus à Paris (12ème arrondissement).
This is an example of a small contemporary single-wall separate kitchen in Paris with an integrated sink, beaded inset cabinets, black cabinets, granite benchtops, black splashback, granite splashback, grey floor and black benchtop.
This is an example of a small contemporary single-wall separate kitchen in Paris with an integrated sink, beaded inset cabinets, black cabinets, granite benchtops, black splashback, granite splashback, grey floor and black benchtop.
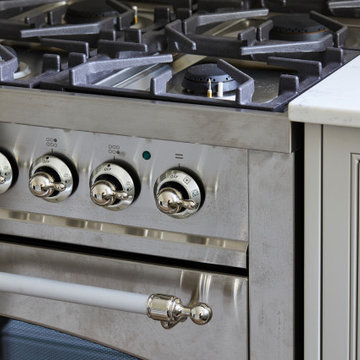
Design ideas for a small contemporary l-shaped open plan kitchen in London with a farmhouse sink, shaker cabinets, grey cabinets, granite benchtops, grey splashback, granite splashback, panelled appliances, dark hardwood floors, with island, brown floor, grey benchtop and coffered.
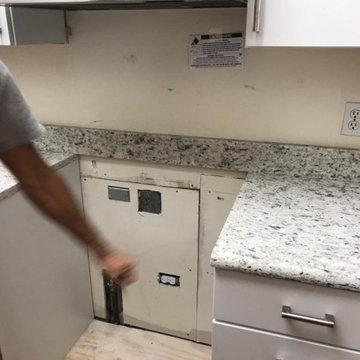
Giallo Verona Leathered, eased edge, single basin, stainless steel undermount.
Photo of a small u-shaped separate kitchen in Other with a single-bowl sink, flat-panel cabinets, grey cabinets, granite benchtops, grey splashback, granite splashback, stainless steel appliances, medium hardwood floors, no island, brown floor and grey benchtop.
Photo of a small u-shaped separate kitchen in Other with a single-bowl sink, flat-panel cabinets, grey cabinets, granite benchtops, grey splashback, granite splashback, stainless steel appliances, medium hardwood floors, no island, brown floor and grey benchtop.
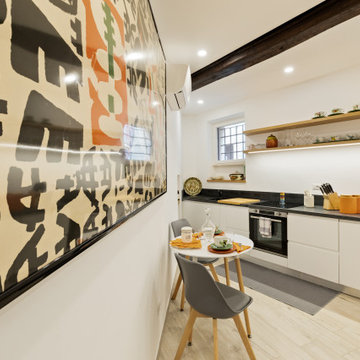
Appena varcata la porta d'ingresso si entra in una cucina dalla pianta triangolare, in cui ogni angolo è stato sfruttato portando all'estremo il concetto del "su misura".
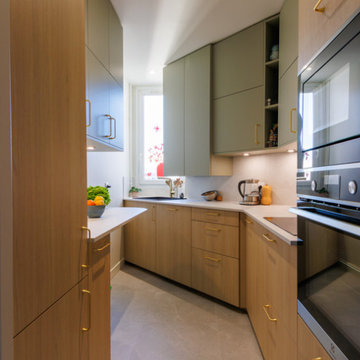
Dans cette cuisine, les façades sauge et bois captivent instantanément le regard, créant un mélange subtil entre modernité et chaleur naturelle. La hauteur sous plafond impressionnante donne une sensation d'espace aérien, tandis que la lumière naturelle accentue chaque détail avec éclat. Les angles variés ajoutent une touche d'originalité à l'agencement, invitant à découvrir chaque recoin de cette pièce accueillante
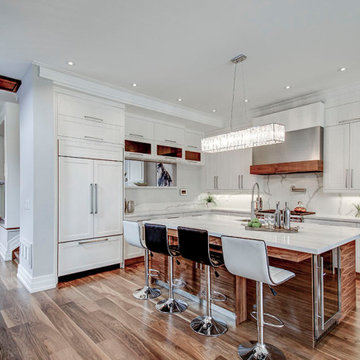
Kitchen view to Living Room
Design ideas for a small traditional galley kitchen in Toronto with a single-bowl sink, open cabinets, white splashback, granite splashback and with island.
Design ideas for a small traditional galley kitchen in Toronto with a single-bowl sink, open cabinets, white splashback, granite splashback and with island.
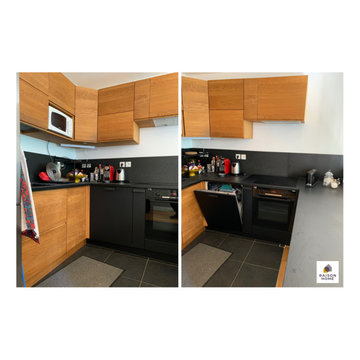
Quand mes clients veulent rénover une partie de leur cuisine, je travaille autour de l’existant.
Dans cette cuisine, les client souhaitaient conserver tous les éléments en bois et agrandir l’espace qu’ils trouvaient légèrement étroit.
J’ai commencé par l’extension, en créant un muret associé à une verrière pour séparer avec élégance la cuisine du salon.
Pour donner du caractère à cette cuisine et faire ressortir le bois, les clients se sont orientés sur du noir.
Un noir mat soyeux sur les caissons, idéal pour limiter les traces de doigts. Et un noir effet roche pour la crédence et le plan de travail en L.
Petite astuce pour rallonger les caissons du hauts et gagner de nouveaux espaces de rangement : j’ai utilisé la porte de l’ancien lave-vaisselle en bois.
Une nouvelle cuisine pratique avec son petit caractère qui fait le bonheur de ses propriétaires !
Si vous aussi vous rêvez de rénover votre cuisine, vous pouvez me contacter dès maintenant.
Après avoir effectué un premier rendez-vous en visio, vous recevrez gratuitement votre projection 3D accompagnée de votre devis.
C’est simple, rapide et tellement confortable !
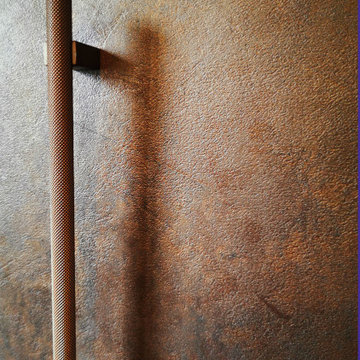
Inspiration for a small contemporary u-shaped eat-in kitchen in Paris with a single-bowl sink, beaded inset cabinets, stainless steel cabinets, granite benchtops, black splashback, granite splashback, panelled appliances, ceramic floors, with island, blue floor and black benchtop.
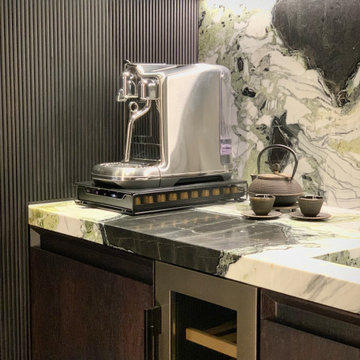
Contemporary kitchen design for Studio -office in Central London.
The compact space maximised with storage up to ceiling level, beautiful natural stone worktop and splash back, seamless look, with a cut in sink and bespoke natural wood stained wall panelling in ribbon effect.
Kitchen lighting incorporated into the units and ceiling beautifully highlighting natural look of kitchen cabinets.
Unique and hand picked floor design and tree-branch door handle in aged brass finish perfectly complementing the contemporary look of this kitchen design.
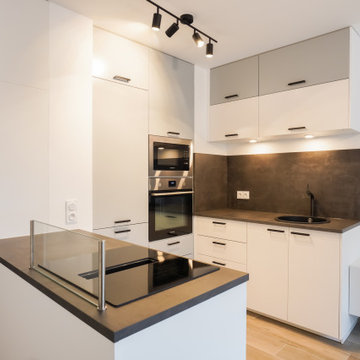
Vous avez déjà acheté sur plan? C'est comme faire une dégustation à l'aveugle. Vous savez que vous avez mangé/acheté quelque chose, mais vous ne savez pas très bien quoi. Alors le jour de la remise des clés, le fait de voir l'appartement complètement vide peut être vraiment déstabilisant. C'est dans ce contexte que notre client a fait appel à nous pour aménager, meubler et décorer son appartement de 32m² à Clamart (92140). Il fallait rapidement aménager cet appartement mais surtout en optimiser les rangements. Pour que la cuisine n'empiète pas trop sur la partie salon mais qu'elle ait tout de même une taille satisfaisante, nous avons décidé de la faire en U plutôt qu'en L. Le plan cuisson fait donc face au plan lavage et a été installé dans le prolongement des placards d'entrée. Les colonnes frigo + four, quant à elles, ont naturellement pris place dans le renfoncement prévu à cet effet par le promoteur immobilier. Comme le plan cuisson n'est pas adossé à un mur, nous avons opté pour une plaque de cuisson avec hotte aspirante intégrée plutôt que de devoir poser une hotte au plafond en plein milieu du couloir d'entrée.
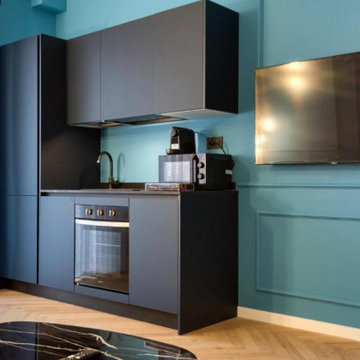
Small modern single-wall eat-in kitchen in Milan with a single-bowl sink, flat-panel cabinets, blue cabinets, granite benchtops, black splashback, granite splashback, black appliances, dark hardwood floors, no island, brown floor and black benchtop.
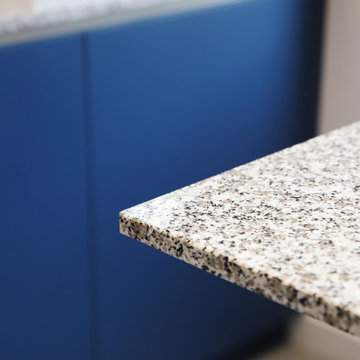
Rénovation complète et optimisée d'une cuisine intégrée sur mesure.
Photo of a small contemporary kitchen in Lyon with an undermount sink, beaded inset cabinets, blue cabinets, granite benchtops, white splashback, granite splashback, black appliances, linoleum floors, with island, grey floor, white benchtop and coffered.
Photo of a small contemporary kitchen in Lyon with an undermount sink, beaded inset cabinets, blue cabinets, granite benchtops, white splashback, granite splashback, black appliances, linoleum floors, with island, grey floor, white benchtop and coffered.
Small Kitchen with Granite Splashback Design Ideas
9