Small Kitchen with Grey Floor Design Ideas
Refine by:
Budget
Sort by:Popular Today
41 - 60 of 9,953 photos
Item 1 of 3
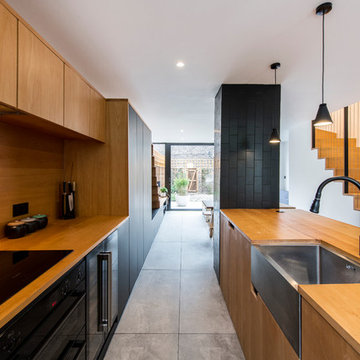
The opposing joinery and staircase create a strong relationship at both sides of the living space. The continuous joinery seamlessly morphs from kitchen to a seat for dining, and finally to form the media unit within the living area.
The stair and the joinery are separated by a strong vertically tiled column.
Our bespoke staircase was designed meticulously with the joiner and steelwork fabricator. The wrapping Beech Treads and risers and expressed with a shadow gap above the simple plaster finish.
The steel balustrade continues to the first floor and is under constant tension from the steel yachting wire.
Darry Snow Photography
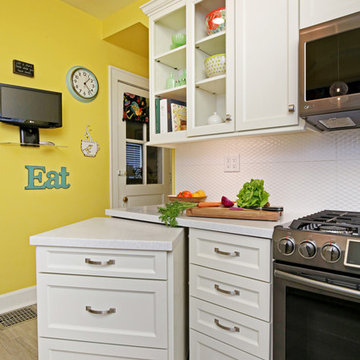
Barry Westerman
Small transitional galley separate kitchen in Louisville with a double-bowl sink, recessed-panel cabinets, white cabinets, solid surface benchtops, white splashback, ceramic splashback, stainless steel appliances, vinyl floors, no island, grey floor and white benchtop.
Small transitional galley separate kitchen in Louisville with a double-bowl sink, recessed-panel cabinets, white cabinets, solid surface benchtops, white splashback, ceramic splashback, stainless steel appliances, vinyl floors, no island, grey floor and white benchtop.
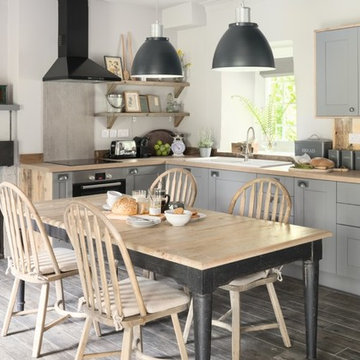
Unique Home Stays
Design ideas for a small country eat-in kitchen in Glasgow with grey floor.
Design ideas for a small country eat-in kitchen in Glasgow with grey floor.
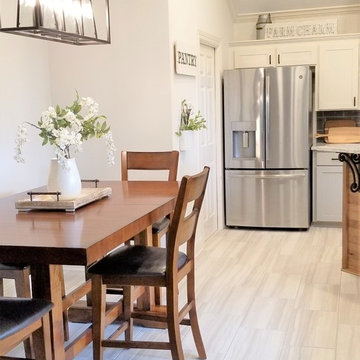
Photo of a small country u-shaped eat-in kitchen in Other with an undermount sink, shaker cabinets, white cabinets, quartzite benchtops, grey splashback, porcelain splashback, stainless steel appliances, porcelain floors, a peninsula, grey floor and white benchtop.
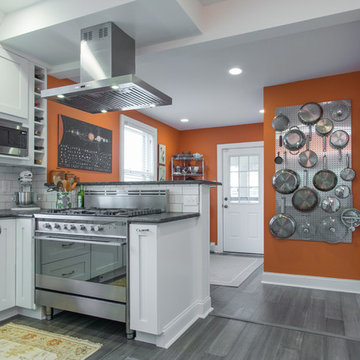
Desperate to update their small, quaint, urban home we came up with a clean modern design that gave them more storage and a sassy look.
This is an example of a small modern u-shaped separate kitchen in Philadelphia with shaker cabinets, white cabinets, granite benchtops, white splashback, ceramic splashback, stainless steel appliances, vinyl floors, no island, grey floor, grey benchtop and a double-bowl sink.
This is an example of a small modern u-shaped separate kitchen in Philadelphia with shaker cabinets, white cabinets, granite benchtops, white splashback, ceramic splashback, stainless steel appliances, vinyl floors, no island, grey floor, grey benchtop and a double-bowl sink.
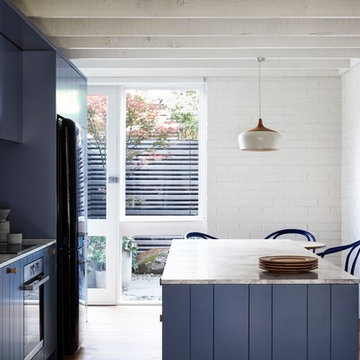
Photograph by Caitlin Mills + Styling by Tamara Maynes
Design ideas for a small contemporary galley open plan kitchen in Melbourne with an undermount sink, recessed-panel cabinets, blue cabinets, quartzite benchtops, white splashback, brick splashback, black appliances, medium hardwood floors, with island and grey floor.
Design ideas for a small contemporary galley open plan kitchen in Melbourne with an undermount sink, recessed-panel cabinets, blue cabinets, quartzite benchtops, white splashback, brick splashback, black appliances, medium hardwood floors, with island and grey floor.
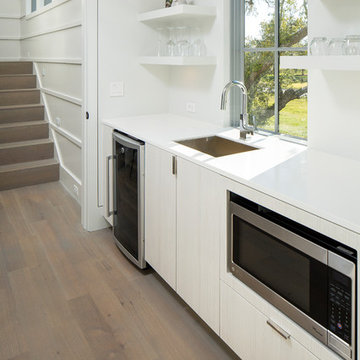
Matthew Scott Photographer Inc.
Design ideas for a small contemporary single-wall separate kitchen in Charleston with an undermount sink, flat-panel cabinets, white cabinets, granite benchtops, white splashback, timber splashback, stainless steel appliances, medium hardwood floors, no island and grey floor.
Design ideas for a small contemporary single-wall separate kitchen in Charleston with an undermount sink, flat-panel cabinets, white cabinets, granite benchtops, white splashback, timber splashback, stainless steel appliances, medium hardwood floors, no island and grey floor.
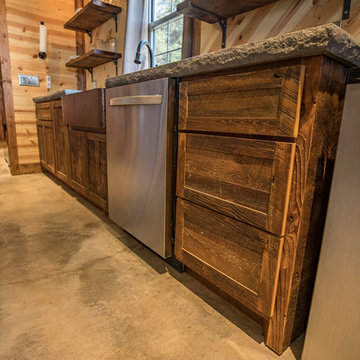
Photo Credit: Dustin @ Rockhouse Motion
Inspiration for a small country u-shaped eat-in kitchen in Wichita with a farmhouse sink, shaker cabinets, distressed cabinets, concrete benchtops, brown splashback, timber splashback, stainless steel appliances, concrete floors, with island and grey floor.
Inspiration for a small country u-shaped eat-in kitchen in Wichita with a farmhouse sink, shaker cabinets, distressed cabinets, concrete benchtops, brown splashback, timber splashback, stainless steel appliances, concrete floors, with island and grey floor.
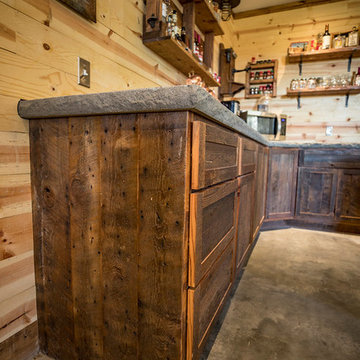
Photo Credit: Dustin @ Rockhouse Motion
This is an example of a small country u-shaped eat-in kitchen in Wichita with a farmhouse sink, shaker cabinets, distressed cabinets, concrete benchtops, brown splashback, timber splashback, stainless steel appliances, concrete floors, with island and grey floor.
This is an example of a small country u-shaped eat-in kitchen in Wichita with a farmhouse sink, shaker cabinets, distressed cabinets, concrete benchtops, brown splashback, timber splashback, stainless steel appliances, concrete floors, with island and grey floor.
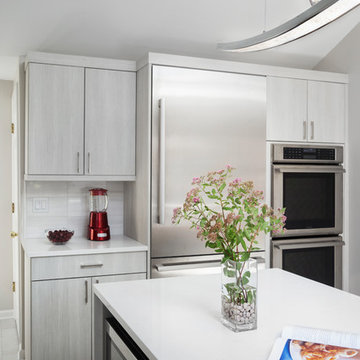
Design ideas for a small contemporary l-shaped eat-in kitchen in New York with a farmhouse sink, white splashback, mosaic tile splashback, stainless steel appliances, porcelain floors, with island, flat-panel cabinets, beige cabinets, quartzite benchtops and grey floor.
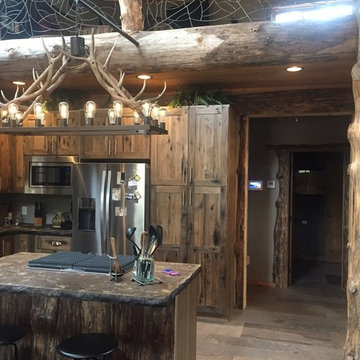
Photos by Debbie Waldner, Home designed and built by Ron Waldner Signature Homes
Design ideas for a small country l-shaped open plan kitchen in Other with a farmhouse sink, shaker cabinets, medium wood cabinets, concrete benchtops, stainless steel appliances, porcelain floors, with island and grey floor.
Design ideas for a small country l-shaped open plan kitchen in Other with a farmhouse sink, shaker cabinets, medium wood cabinets, concrete benchtops, stainless steel appliances, porcelain floors, with island and grey floor.
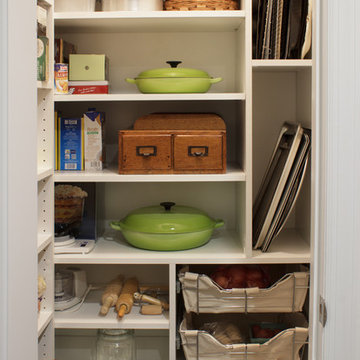
Adjustable shelves are a perfect fit for a kitchen pantry. With stored items ranging from small flat cans to small appliances, you can accommodate various heights and sizes with fully adjustable shelves. That applies to the depth of shelves, as well. Deep shelves are necessary for platters or larger appliances, but shallow shelves keep everything front and center so that each item is easily accessible.
Kara Lashuay
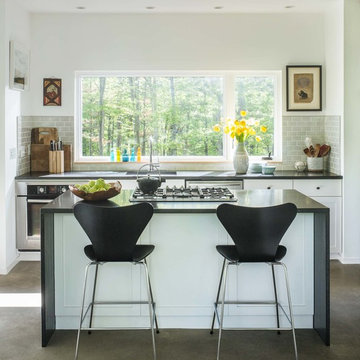
Jim Westphalen
This is an example of a small contemporary single-wall open plan kitchen in Burlington with a single-bowl sink, grey splashback, subway tile splashback, stainless steel appliances, concrete floors, with island, shaker cabinets, solid surface benchtops, grey floor and black benchtop.
This is an example of a small contemporary single-wall open plan kitchen in Burlington with a single-bowl sink, grey splashback, subway tile splashback, stainless steel appliances, concrete floors, with island, shaker cabinets, solid surface benchtops, grey floor and black benchtop.
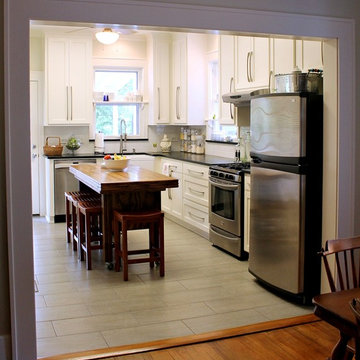
This is an example of a small country l-shaped separate kitchen in New Orleans with a farmhouse sink, shaker cabinets, white cabinets, soapstone benchtops, white splashback, subway tile splashback, stainless steel appliances, ceramic floors, with island and grey floor.
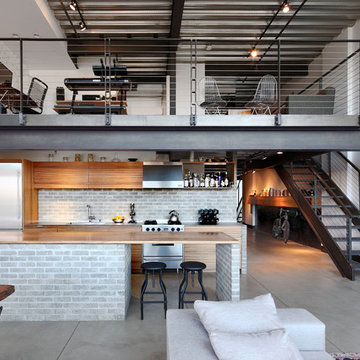
The brick found in the backsplash and island was chosen for its sympathetic materiality that is forceful enough to blend in with the native steel, while the bold, fine grain Zebra wood cabinetry coincides nicely with the concrete floors without being too ostentatious.
Photo Credit: Mark Woods

Design ideas for a small tropical single-wall kitchen in Brisbane with an integrated sink, white cabinets, laminate benchtops, green splashback, ceramic splashback, stainless steel appliances, concrete floors, no island, grey floor and green benchtop.
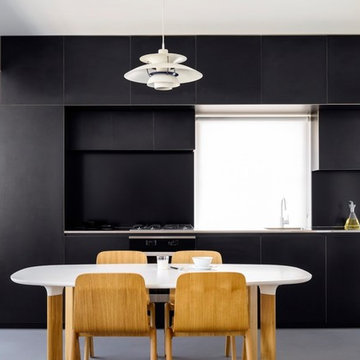
Black laminate on ‘birch' plywood to doors, drawer
fronts and facia panels. Integrated fridge with automated
touch sensitive system. Stainless steel bench top. Alpolic
aluminium sheeting ‘Black’ to splash back.

Inspiration for a small modern u-shaped separate kitchen in Montreal with an undermount sink, flat-panel cabinets, blue cabinets, quartz benchtops, white splashback, ceramic splashback, stainless steel appliances, porcelain floors, a peninsula, grey floor and white benchtop.

Step into this vibrant and inviting kitchen that combines modern design with playful elements.
The centrepiece of this kitchen is the 20mm Marbled White Quartz worktops, which provide a clean and sophisticated surface for preparing meals. The light-coloured quartz complements the overall bright and airy ambience of the kitchen.
The cabinetry, with doors constructed from plywood, introduces a natural and warm element to the space. The distinctive round cutouts serve as handles, adding a touch of uniqueness to the design. The cabinets are painted in a delightful palette of Inchyra Blue and Ground Pink, infusing the kitchen with a sense of fun and personality.
A pink backsplash further enhances the playful colour scheme while providing a stylish and easy-to-clean surface. The kitchen's brightness is accentuated by the strategic use of rose gold elements. A rose gold tap and matching pendant lights introduce a touch of luxury and sophistication to the design.
The island situated at the centre enhances functionality as it provides additional worktop space and an area for casual dining and entertaining. The integrated sink in the island blends seamlessly for a streamlined look.
Do you find inspiration in this fun and unique kitchen design? Visit our project pages for more.

We kept the existing footprint in the kitchen and the flooring, and made it feel like a whole new kitchen. We repainted the cabinets a dark color; now because the apartment is filled with natural light, this saturated color works very well here, but always test paint colors on site. We added new quartz countertop and backsplash to modernise the kitchen. The quartz window sil is one of my favourite spots in this kitchen.
Small Kitchen with Grey Floor Design Ideas
3