Small Kitchen with Matchstick Tile Splashback Design Ideas
Sort by:Popular Today
101 - 120 of 628 photos
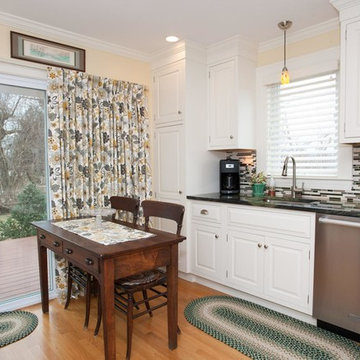
Small traditional kitchen in Providence with an undermount sink, raised-panel cabinets, white cabinets, multi-coloured splashback, matchstick tile splashback, stainless steel appliances, medium hardwood floors and brown floor.
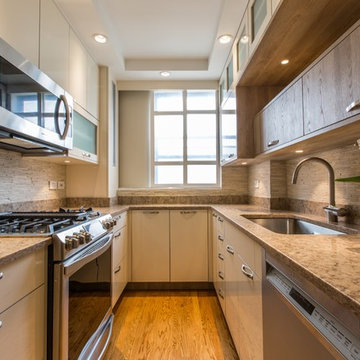
This is an example of a small transitional galley eat-in kitchen in New York with light hardwood floors, flat-panel cabinets, beige cabinets, granite benchtops, beige splashback, matchstick tile splashback, stainless steel appliances, no island and an undermount sink.
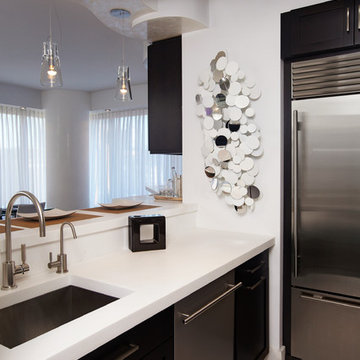
kitchendesigns.com -
Designed by Taine D'Agostino at Kitchen Designs by Ken Kelly, Inc.
Small contemporary single-wall open plan kitchen in New York with black cabinets, stainless steel appliances, dark hardwood floors, no island, an undermount sink, glass-front cabinets, solid surface benchtops, white splashback and matchstick tile splashback.
Small contemporary single-wall open plan kitchen in New York with black cabinets, stainless steel appliances, dark hardwood floors, no island, an undermount sink, glass-front cabinets, solid surface benchtops, white splashback and matchstick tile splashback.
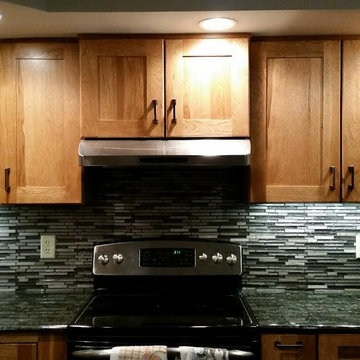
Inspiration for a small arts and crafts l-shaped kitchen in Cedar Rapids with a double-bowl sink, shaker cabinets, light wood cabinets, granite benchtops, grey splashback, matchstick tile splashback, stainless steel appliances and no island.
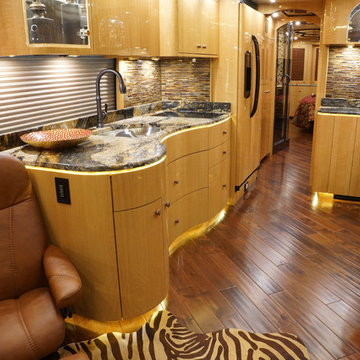
Luxury motorhome by Millennium Luxury Coaches in Sanford, Florida (www.millenniumluxurycoaches.com)
Engineered Walnut Hardwood Flooring - Lightly Hand Distressed and Finished with Urethane with Aluminum Oxide
Dimensions: 9/16" x 5" x Random Lengths (1.5' - 4.5') with a 4 mm Wear Layer
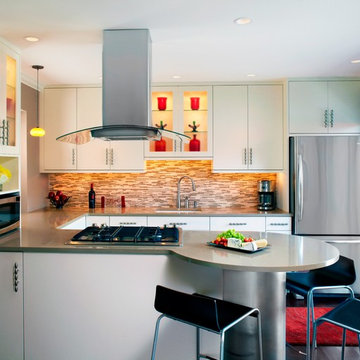
Clients’ Design Objective: To update the kitchen of this 70-year-old home to better accommodate a growing family.
The Challenge: Major obstacles to this update included small rooms, too many doors, a plumbing stack located near the center of the room and an ill-placed chimney.
The Solution:
By closing one door, moving another, and removing the wall between the kitchen and breakfast nook, the clients created a larger kitchen with improved traffic flow and additional storage. The new hallway houses a pantry with recycling bins and a broom cabinet with a side opening for a built-in television on a pullout swivel shelf. A pullout spice cabinet, built-in microwave above the appliance garage, and cozy banquet with storage below all maximize storage space. A shallow, infrequently used closet is now a functional mudroom. The finishing touch includes a showpiece buffet with seeded glass cabinet doors that also serves as the buffet for the dining room.
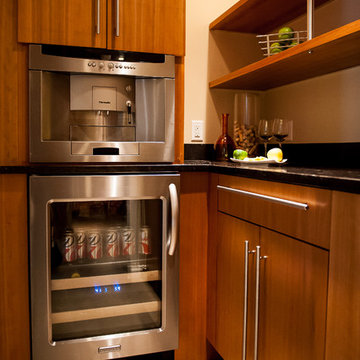
Beverage Pantry with pocket doors to close off the noise from the espresso machine in the early morning!
Stainless rods accent the shelving to give the feeling of "Floating"
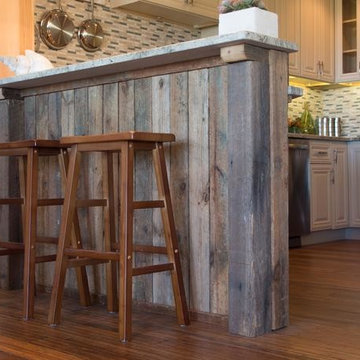
Small country galley eat-in kitchen in Raleigh with raised-panel cabinets, beige cabinets, granite benchtops, multi-coloured splashback, matchstick tile splashback, stainless steel appliances, medium hardwood floors and a peninsula.
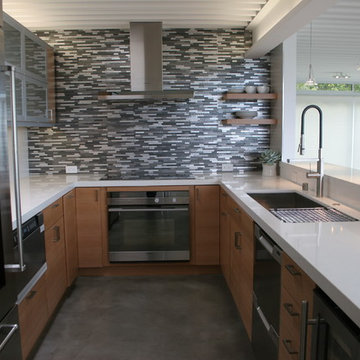
Inspiration for a small contemporary u-shaped separate kitchen in San Francisco with a double-bowl sink, flat-panel cabinets, medium wood cabinets, quartz benchtops, multi-coloured splashback, matchstick tile splashback, stainless steel appliances, concrete floors and no island.
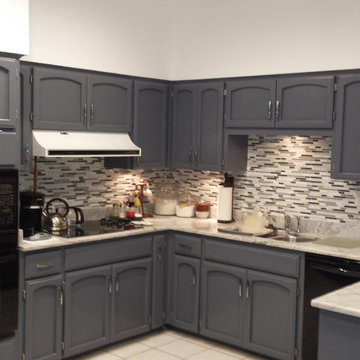
After Picture. We painted the existing cabinets, changed the hardware/hinges, replaced the counter tops and added a back splash.
Photo of a small traditional u-shaped separate kitchen in Austin with a double-bowl sink, recessed-panel cabinets, grey cabinets, marble benchtops, multi-coloured splashback, matchstick tile splashback, stainless steel appliances, porcelain floors, with island and beige floor.
Photo of a small traditional u-shaped separate kitchen in Austin with a double-bowl sink, recessed-panel cabinets, grey cabinets, marble benchtops, multi-coloured splashback, matchstick tile splashback, stainless steel appliances, porcelain floors, with island and beige floor.
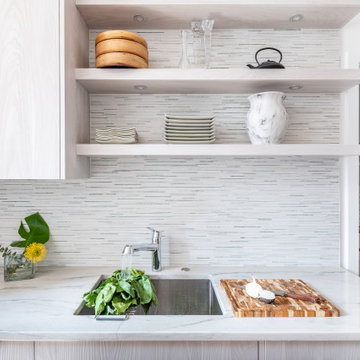
LIght and Airy small space kitchen. Tiny kitchens. Melamine cabinets, Ming green tile, White Maccabeus counter tops, slide in range, panel appliances
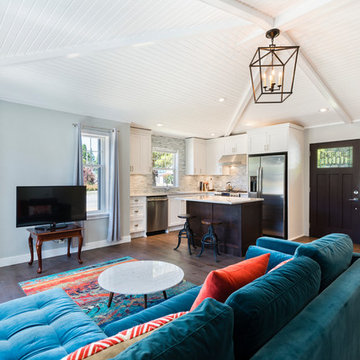
This Delta home has a complete facelift, removing a dated and under-utilized porch from the front of the home in order to build a two bedroom suite for extended family dwelling. Photography: Paul Grdina
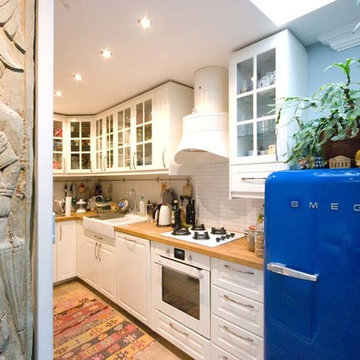
Inspiration for a small eclectic u-shaped open plan kitchen in Milan with a double-bowl sink, raised-panel cabinets, white cabinets, wood benchtops, white splashback, matchstick tile splashback, coloured appliances, light hardwood floors and no island.
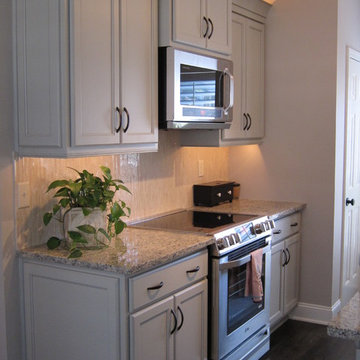
Transitional galley kitchen with edgy matchstick backsplash installed vertically.
St Cecelia light polished granite countertops.
Kitchens Unlimited, Dottie Petrilak
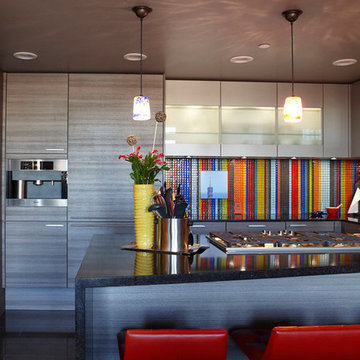
Designed by Tatiana Bacci of Poggenpohl Photos by Jill Broussard
Inspiration for a small eclectic u-shaped kitchen pantry in Houston with a single-bowl sink, flat-panel cabinets, grey cabinets, quartz benchtops, multi-coloured splashback, matchstick tile splashback, panelled appliances, porcelain floors and no island.
Inspiration for a small eclectic u-shaped kitchen pantry in Houston with a single-bowl sink, flat-panel cabinets, grey cabinets, quartz benchtops, multi-coloured splashback, matchstick tile splashback, panelled appliances, porcelain floors and no island.
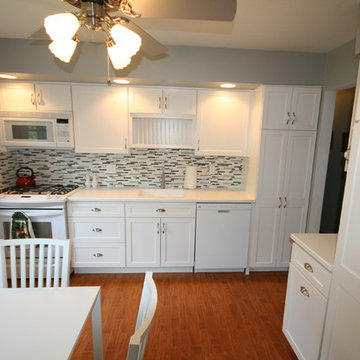
Photo of a small traditional single-wall eat-in kitchen in New York with an undermount sink, shaker cabinets, white cabinets, solid surface benchtops, multi-coloured splashback, matchstick tile splashback, white appliances and dark hardwood floors.
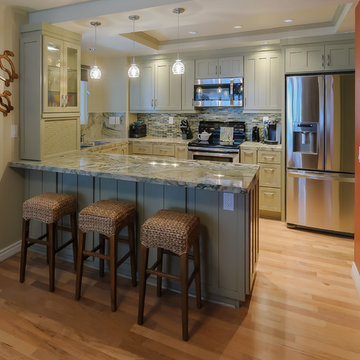
Build Credit: G. Gene LeBoeuf
Design Credit: Jeanete Biasotti
Photo Credit: JBHall
Inspiration for a small beach style u-shaped eat-in kitchen in San Diego with shaker cabinets, granite benchtops, stainless steel appliances, light hardwood floors, an undermount sink, grey cabinets, multi-coloured splashback, matchstick tile splashback, a peninsula and brown floor.
Inspiration for a small beach style u-shaped eat-in kitchen in San Diego with shaker cabinets, granite benchtops, stainless steel appliances, light hardwood floors, an undermount sink, grey cabinets, multi-coloured splashback, matchstick tile splashback, a peninsula and brown floor.
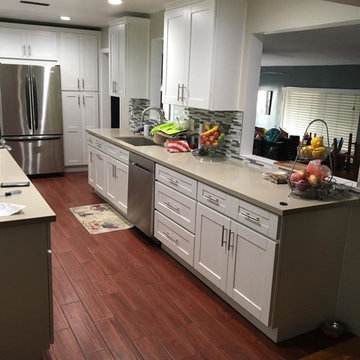
Inspiration for a small transitional kitchen in Los Angeles with an undermount sink, shaker cabinets, white cabinets, solid surface benchtops, grey splashback, matchstick tile splashback, stainless steel appliances, medium hardwood floors, no island, blue floor and grey benchtop.
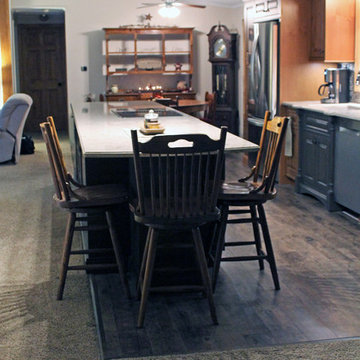
The homeowners like to entertain and love to have family over. Before, there was a huge wall separating the dark kitchen from the rest of the common areas. Now, the long island and open layout lets the couple enjoy more sunshine and entertaining family.
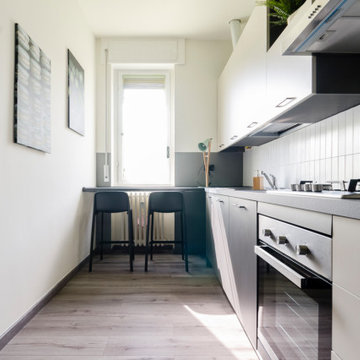
Quando lo spazio a disposizione è poco, il budget è limitato e vuoi ottimizzare l'investimento destinando il tuo immobile alla Microricettività, diventa fondamentale essere strategici nelle scelte da fare che non possono essere subordinate al gusto personale, ma ad una corretta analisi del target cui ci si vuole rivolgere per la vendita dei pernotti. Se poi l'appartamento è disabitato da diverso tempo diventa ancor più decisivo rivolgersi ad un professionista che sia in grado di gestire un restyling degli spazi in chiave home staging destinato alla microricettività. E' il caso di questo grande monolocale con cucina ed ingresso separato, uno spazio dedicato ad armadio (tipo cabina armadio) e bagno di pertinenza. Per ottimizzare le risorse, tempo ed investimenti, ho operato delle scelte che fossero in grado di coniugare la caratterizzazione degli ambienti incontrando il gusto del target di riferimento, unendo l'esigenza di immettere l'immobile sul mercato nel più breve tempo possibile. L'esigenza del target identificato, di tipo business, è quella di avere uno spazio confortevole per soggiorni di lavoro che comprenda una cucina funzionale con spazio per i pasti più informali e veloci, le dotazioni utili ad un soggiorno più lungo (ad esempio lavasciuga e lavastoviglie), uno spazio per lavorare da remoto con possibilità di video call, ma che fosse idoneo anche ad accogliere famiglie, fino a 3 + 1 persone. Per soddisfare le esigenze, con occhio attento al budget, alle tempistiche, così come alle procedure necessarie, nell'ambiente principale ho suddiviso lo spazio disponibile suddividendolo in aree. Ho così ricreato uno spazio separato dedicato alla camera da letto, una zona pranzo dedicata a pasti più formali o per più persone e a zona attrezzata per lo smart working ed una zona relax/ospiti con un divano letto singolo sdoppiabile per poter accogliere altre due persone.
Il bagno è stato parzialmente rivisto sostituendo i sanitari con altri di nuova generazione (senza toccare gli impianti, non previsti nel budget) e le parti a specchio inserite nei rivestimenti verticali ora divenute mosaici nelle tonalità presenti in tutta la casa: bianco, grigio e nero.
Parte degli arredi (quelli in legno scuro come le librerie, il mobile tv e il mobile del bagno) sono stati recuperati, ma gli altri arredi sono stati acquistati.
L'intervento maggiore della parte struttura, è avvenuto in cucina dove ho provveduto a sostituire il pavimento e ad ammodernare gli impianti. Anche l'impianto elettrico è stato aggiornato per le parti di competenza. In cucina, oltre agli elettrodomestici normalmente destinati a questa zona della casa, è stata inserita una lavasciuga da incasso. Il progetto completo del living con zona pranzo e la camera da letto li trovi tra i miei progetti "Il monolocale: tutto in un ambiente. Destinazione Microricettività", mentre il progetto del bagno lo trovi tra i miei progetti alla voce "Restyling bagno low cost".
Oltre al divisorio in legno, con top e travi verticali, ho caratterizzato l'appartamento con la tecnica del color blocking in modo da definire le zone, creando continuità per colori e materiali.
Quando si interviene in un progetto di home staging destinato alla microricettività è fondamentale identificare un target di riferimento ed un mood, uno stile, che caratterizzi gli ambienti. Il mood è spesso condizionato dalle risorse a disposizione del progetto (tempistiche e budget) e le esistenze (materiali e arredi). In questo caso ho scelto il mood Technological&Natural.
Small Kitchen with Matchstick Tile Splashback Design Ideas
6