Small Kitchen with Multi-Coloured Splashback Design Ideas
Refine by:
Budget
Sort by:Popular Today
241 - 260 of 6,670 photos
Item 1 of 3
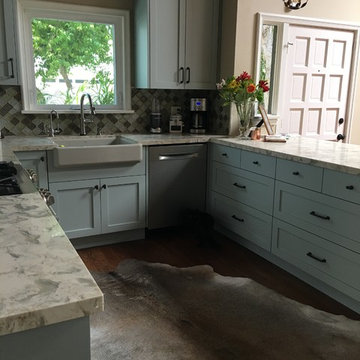
This is an example of a small beach style u-shaped kitchen pantry in Los Angeles with a farmhouse sink, shaker cabinets, blue cabinets, quartzite benchtops, multi-coloured splashback, glass tile splashback, stainless steel appliances, dark hardwood floors, a peninsula and brown floor.
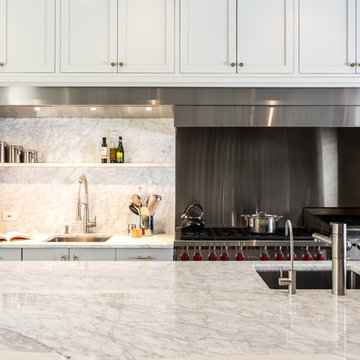
We developed a wall of cabinetry with a niche to house the oversized hood and an adjacent food prep area that is accentuated by a wall of marble with a integrated shelf to for cooking essentials. Blackstock Photography
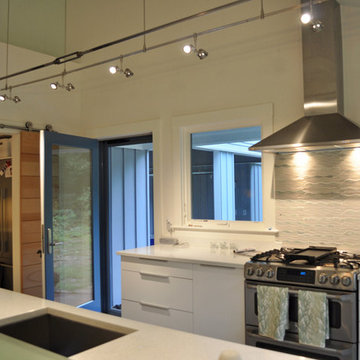
Constructed in two phases, this renovation, with a few small additions, touched nearly every room in this late ‘50’s ranch house. The owners raised their family within the original walls and love the house’s location, which is not far from town and also borders conservation land. But they didn’t love how chopped up the house was and the lack of exposure to natural daylight and views of the lush rear woods. Plus, they were ready to de-clutter for a more stream-lined look. As a result, KHS collaborated with them to create a quiet, clean design to support the lifestyle they aspire to in retirement.
To transform the original ranch house, KHS proposed several significant changes that would make way for a number of related improvements. Proposed changes included the removal of the attached enclosed breezeway (which had included a stair to the basement living space) and the two-car garage it partially wrapped, which had blocked vital eastern daylight from accessing the interior. Together the breezeway and garage had also contributed to a long, flush front façade. In its stead, KHS proposed a new two-car carport, attached storage shed, and exterior basement stair in a new location. The carport is bumped closer to the street to relieve the flush front facade and to allow access behind it to eastern daylight in a relocated rear kitchen. KHS also proposed a new, single, more prominent front entry, closer to the driveway to replace the former secondary entrance into the dark breezeway and a more formal main entrance that had been located much farther down the facade and curiously bordered the bedroom wing.
Inside, low ceilings and soffits in the primary family common areas were removed to create a cathedral ceiling (with rod ties) over a reconfigured semi-open living, dining, and kitchen space. A new gas fireplace serving the relocated dining area -- defined by a new built-in banquette in a new bay window -- was designed to back up on the existing wood-burning fireplace that continues to serve the living area. A shared full bath, serving two guest bedrooms on the main level, was reconfigured, and additional square footage was captured for a reconfigured master bathroom off the existing master bedroom. A new whole-house color palette, including new finishes and new cabinetry, complete the transformation. Today, the owners enjoy a fresh and airy re-imagining of their familiar ranch house.
Photos by Katie Hutchison
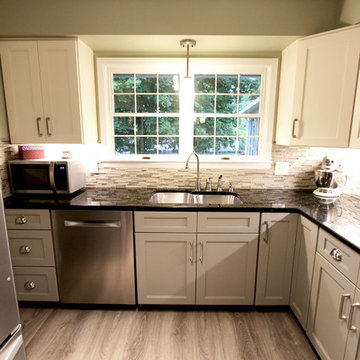
In this kitchen the original cabinets were refaced with two different color pallets. On the base cabinets, Medallion Stockton with a flat center panel Harbor Mist and on the wall cabinets the color Divinity. New rollout trays were installed. A new cabinet was installed above the refrigerator with an additional side door entrance. Kichler track lighting was installed and a single pendent light above the sink, both in brushed nickel. On the floor, Echo Bay 5mm thick vinyl flooring in Ashland slate was installed.
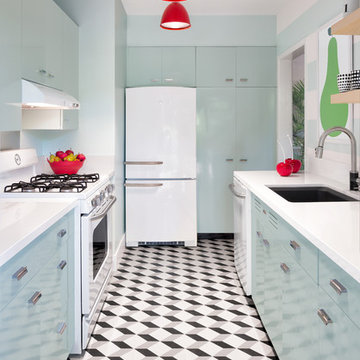
Our firm worked closely with the Junior League of Miami to raise funds for the women and children who benefit from the Junior League’s programming and scholarships. A group of designers participated in the project of renovating the main house as well as the cottages. We felt in love with the Sausage Tree Cottage Kitchen and instead of demolishing the old kitchen we wanted to preserve the actual beauty and bring the old space back to it is glamour. The St Charles cabinets were of great inspiration for us. We strongly believe in history preservation.
Rolando Diaz Photography
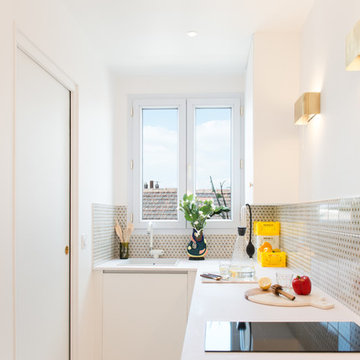
Laetitia Tomassi
Inspiration for a small contemporary l-shaped separate kitchen in Paris with a drop-in sink, multi-coloured splashback, white cabinets and no island.
Inspiration for a small contemporary l-shaped separate kitchen in Paris with a drop-in sink, multi-coloured splashback, white cabinets and no island.
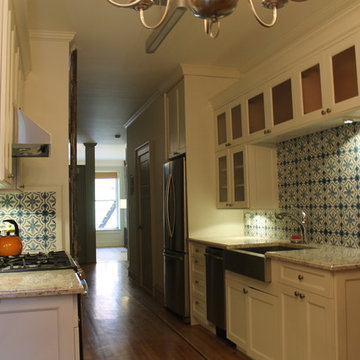
Galley Kitchen in Small NYC railroad Apartment. Joanne Tall
Small traditional galley kitchen pantry in New York with a farmhouse sink, shaker cabinets, white cabinets, granite benchtops, multi-coloured splashback, cement tile splashback, stainless steel appliances, light hardwood floors and no island.
Small traditional galley kitchen pantry in New York with a farmhouse sink, shaker cabinets, white cabinets, granite benchtops, multi-coloured splashback, cement tile splashback, stainless steel appliances, light hardwood floors and no island.
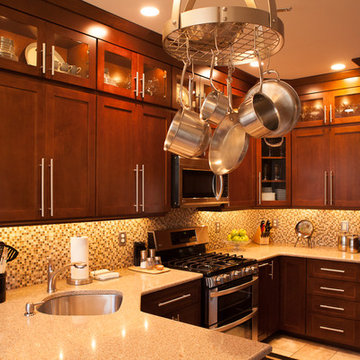
Robbinsville, NJ Kitchen remodel
Our homeowner wanted to update the builders standard kitchen cabinets, with so many options available we where able to find a perfect blend that fit the budget and met the homeowner's expectations. Mission Maple with cognac finish cabinets matched with Silestone quartz tops created the look of this contemporary townhouse. Many thanks to all who worked on this project, especially our homeowner Peter.
Photography by AJ. Malave

Small modern single-wall open plan kitchen in San Diego with a drop-in sink, flat-panel cabinets, green cabinets, quartz benchtops, multi-coloured splashback, ceramic splashback, stainless steel appliances, vinyl floors, no island, brown floor and grey benchtop.
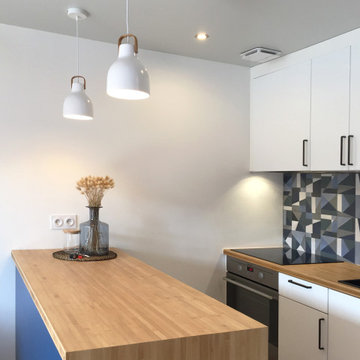
Small contemporary galley open plan kitchen in Other with an undermount sink, flat-panel cabinets, white cabinets, wood benchtops, multi-coloured splashback, ceramic splashback, black appliances, light hardwood floors, a peninsula and exposed beam.
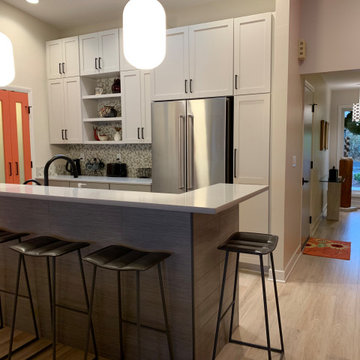
Inspiration for a small modern galley eat-in kitchen in Milwaukee with a double-bowl sink, shaker cabinets, grey cabinets, quartz benchtops, multi-coloured splashback, stone tile splashback, stainless steel appliances, laminate floors, a peninsula, beige floor and grey benchtop.
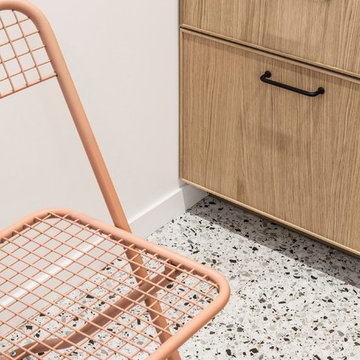
Cuisine ouverte et salle d'eau.
Inspiration for a small modern single-wall open plan kitchen in Paris with a single-bowl sink, beaded inset cabinets, light wood cabinets, laminate benchtops, multi-coloured splashback, ceramic splashback, panelled appliances, terrazzo floors, multi-coloured floor and white benchtop.
Inspiration for a small modern single-wall open plan kitchen in Paris with a single-bowl sink, beaded inset cabinets, light wood cabinets, laminate benchtops, multi-coloured splashback, ceramic splashback, panelled appliances, terrazzo floors, multi-coloured floor and white benchtop.
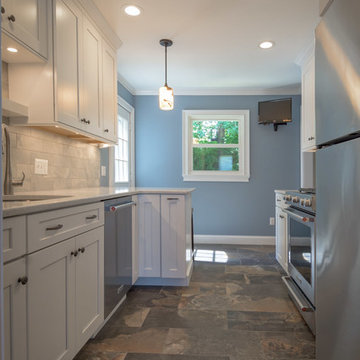
Small traditional galley separate kitchen in New York with an undermount sink, shaker cabinets, white cabinets, quartz benchtops, multi-coloured splashback, ceramic splashback, stainless steel appliances, ceramic floors, multi-coloured floor and multi-coloured benchtop.
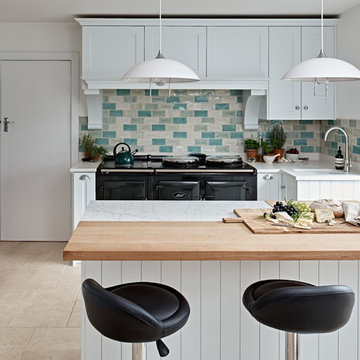
Adam Carter and Hana Snow
Photo of a small transitional kitchen in Wiltshire with blue cabinets, porcelain splashback, black appliances, an undermount sink, shaker cabinets, wood benchtops, multi-coloured splashback, with island and beige floor.
Photo of a small transitional kitchen in Wiltshire with blue cabinets, porcelain splashback, black appliances, an undermount sink, shaker cabinets, wood benchtops, multi-coloured splashback, with island and beige floor.
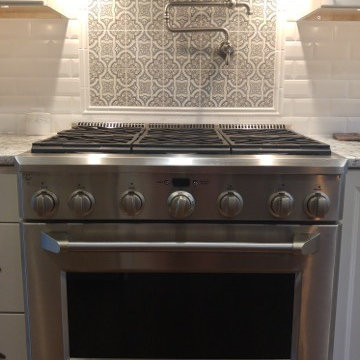
Photo of a small traditional eat-in kitchen in Baltimore with recessed-panel cabinets, white cabinets, multi-coloured splashback, ceramic splashback, stainless steel appliances, medium hardwood floors and brown floor.
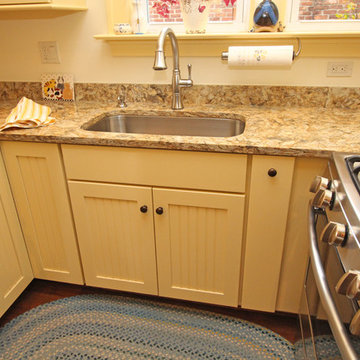
This cheery farmhouse style kitchen design packs a lot of features into a relatively small space. The intelligent utilization of available space in this compact kitchen includes a space-saving large single bowl sink and built-in microwave. The design also includes ample countertop space and cabinets with plenty of storage. The classic saffron painted finish on the kitchen cabinets beautifully complements the Amtico red oak flooring, creating a bright, welcoming space.
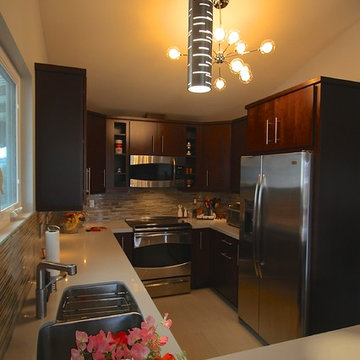
Mark Letizia
Design ideas for a small contemporary u-shaped eat-in kitchen in San Diego with an undermount sink, flat-panel cabinets, dark wood cabinets, quartz benchtops, multi-coloured splashback, stainless steel appliances, ceramic floors, no island and matchstick tile splashback.
Design ideas for a small contemporary u-shaped eat-in kitchen in San Diego with an undermount sink, flat-panel cabinets, dark wood cabinets, quartz benchtops, multi-coloured splashback, stainless steel appliances, ceramic floors, no island and matchstick tile splashback.
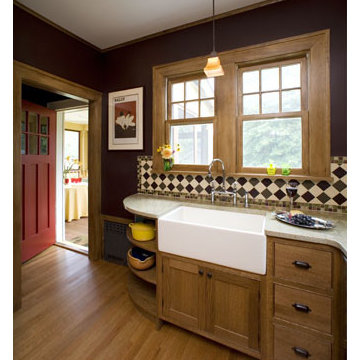
this quaint bungalow kitchen is extended by the screened porch offering an alternative dining experience nine months of the year.
Design ideas for a small arts and crafts u-shaped separate kitchen in New York with a farmhouse sink, beaded inset cabinets, medium wood cabinets, granite benchtops, multi-coloured splashback, ceramic splashback, stainless steel appliances, medium hardwood floors and a peninsula.
Design ideas for a small arts and crafts u-shaped separate kitchen in New York with a farmhouse sink, beaded inset cabinets, medium wood cabinets, granite benchtops, multi-coloured splashback, ceramic splashback, stainless steel appliances, medium hardwood floors and a peninsula.
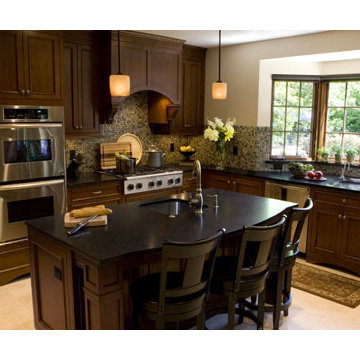
This kitchen was designed to be Kosher. Mouser custom cabinetry. Black island with seating. Double oven and rangetop. Mosaic backsplash. Bay window behind sink. Arched valance hood. Tile flooring. Bar sink.
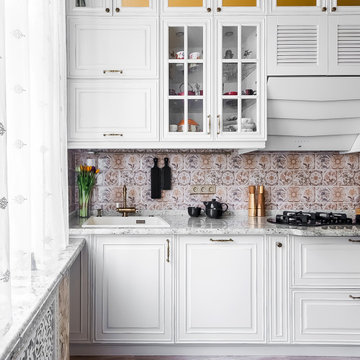
Small traditional single-wall eat-in kitchen in Other with an undermount sink, raised-panel cabinets, white cabinets, marble benchtops, multi-coloured splashback, ceramic splashback, panelled appliances, laminate floors, with island, brown floor, grey benchtop and recessed.
Small Kitchen with Multi-Coloured Splashback Design Ideas
13