Small Kitchen with no Island Design Ideas
Refine by:
Budget
Sort by:Popular Today
161 - 180 of 31,050 photos
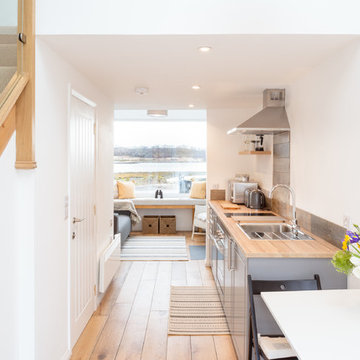
www.johnnybarrington.com
Photo of a small beach style galley open plan kitchen in Other with a single-bowl sink, shaker cabinets, grey cabinets, wood benchtops, metallic splashback, panelled appliances, medium hardwood floors, no island and brown benchtop.
Photo of a small beach style galley open plan kitchen in Other with a single-bowl sink, shaker cabinets, grey cabinets, wood benchtops, metallic splashback, panelled appliances, medium hardwood floors, no island and brown benchtop.
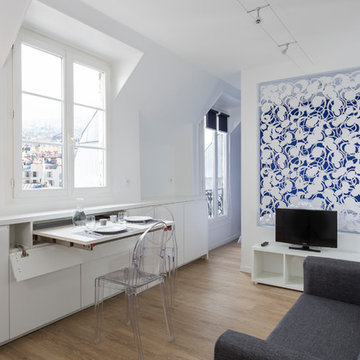
La cuisine discrète semble lovée dans une alcôve du brisis du toit. Des meubles longent la pièce et épousent les formes complexes du toit pour simplifier et optimiser le volume. Ils dissimulent aussi des fonctions inattendues. La cloison ajourée anime et sépare l'espace de couchage du reste du studio.
Crédit Photo Olivier Hallot
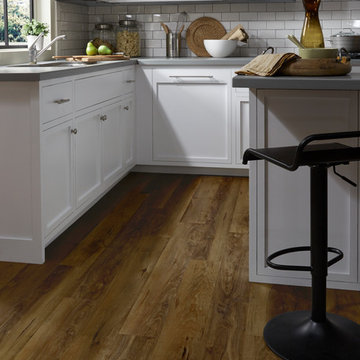
Like a beautifully aged fine wine, Napa is a character oak design with a classic European ceruse finish that reveals grain lines without affecting the overall color of the floor. Each 8-inch wide x 72-inch long plank is embellished with mineral streaks, deep knots and painted edges that give this rustic chic floor its remarkable character and rich under-glow. Available in four hues: Barrel, Dry Cork, Spirit and Tannin.
Photo credit: Mannington
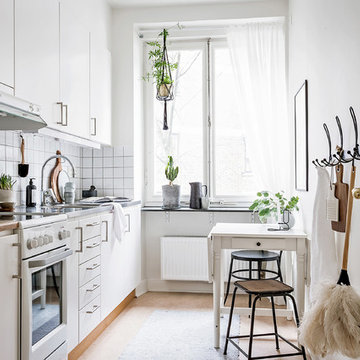
Bjurfors.se/SE360
Photo of a small scandinavian single-wall eat-in kitchen in Gothenburg with flat-panel cabinets, white cabinets, stainless steel benchtops, white splashback, linoleum floors, no island and beige floor.
Photo of a small scandinavian single-wall eat-in kitchen in Gothenburg with flat-panel cabinets, white cabinets, stainless steel benchtops, white splashback, linoleum floors, no island and beige floor.
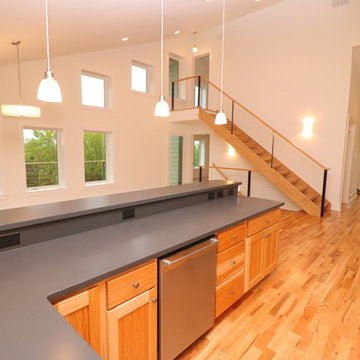
Small modern u-shaped open plan kitchen in Other with an undermount sink, shaker cabinets, white cabinets, solid surface benchtops, white splashback, stainless steel appliances, light hardwood floors, no island and brown floor.
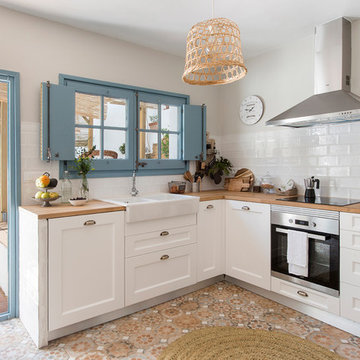
Small mediterranean l-shaped separate kitchen in Barcelona with a double-bowl sink, shaker cabinets, white cabinets, wood benchtops, white splashback, ceramic splashback, stainless steel appliances, cement tiles, no island, multi-coloured floor and brown benchtop.
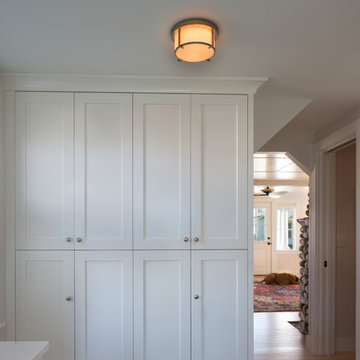
Photography by Caryn B. Davis
Located in the Cornfield Point area of Old Saybrook along Long Island Sound, this project brought a classic, yet forgotten beach house back to life. Through a little detective work and some creative ingenuity, we restored and enhanced the exterior to it’s former glory and transformed the interior to a highly efficient and functional home all the while uplifting its quaint cottage charm. On the exterior, we recreated a wonderful, airy front porch with cozy bench seats that look out to the water. The white cedar shingle siding is pre-bleached with a subtle flair at the bottom and a delicate break at mid-elevation. The asphalt shingles are not only beautifully matched with the siding, but offer superior reflective qualities to dissipate the heat of the summer sun. On the interior, we joined the front seasonal porch with the family room to form a larger, open living and dining space with paneled walls and ceilings anchored by the original round stone fireplace. In the rear, we carefully crafted a galley kitchen and laundry space with an adjacent first floor master suite. The diminutive house and property posed multiple practical and regulatory challenges which were overcome by a strong team effort, due diligence, and a commitment to the process.
John R. Schroeder, AIA is a professional design firm specializing in architecture, interiors, and planning. We have over 30 years experience with projects of all types, sizes, and levels of complexity. Because we love what we do, we approach our work with enthusiasm and dedication. We are committed to the highest level of design and service on each and every project. We engage our clients in positive and rewarding collaborations. We strive to exceed expectations through our attention to detail, our understanding of the “big picture”, and our ability to effectively manage a team of design professionals, industry representatives, and building contractors. We carefully analyze budgets and project objectives to assist clients with wise fund allocation.
We continually monitor and research advances in technology, materials, and construction methods, both sustainable and otherwise, to provide a responsible, well-suited, and cost effective product. Our design solutions are highly functional using both innovative and traditional approaches. Our aesthetic style is flexible and open, blending cues from client desires, building function, site context, and material properties, making each project unique, personalized, and enduring.
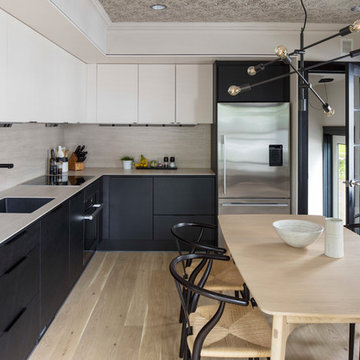
Designed by Bryan Anderson
This kitchen renovation was driven by a desire to create a space for semi-formal dining in a small eat-in kitchen. By removing an imposing central island with range, and expanding a perimeter dropped soffit, we created a well-proportioned space in which to center a table for gathering. The expanded soffit cleaned up awkward angles at the ceiling and implies a thickness to the wall from which the kitchen is carved out. Small, flexible appliances enable full cooking potential, and modular cabinets provide highly functional features in minimal space. Ebony stained base cabinets recede, white-washed upper cabinets and panels reflect light, large-format ceramic counters and backsplash withstand culinary abuse, European oak flooring and accents provide warmth, and all combine under a ceiling of metallic paper to envelop users and guests in functional comfort.
Construction by Showcase Renovations, Inc. and cabinetry by Puustelli USA
Photographs by Troy Thies
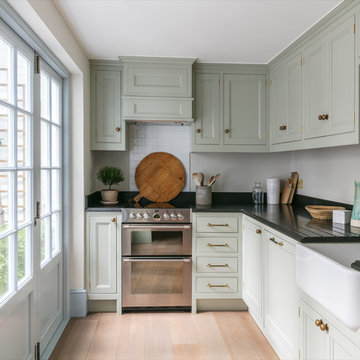
We designed this bespoke hand-made galley kitchen, which allows the client to make the best use of the space and have something high quality that will last forever. The brass accents including the brass bridge tap adds warmth to the space. We knocked open that wall to put in wall-to-wall bi-folding doors so you can have an indoor-outdoor kitchen (when the weather is good!) to enlarge the space. Photographer: Nick George
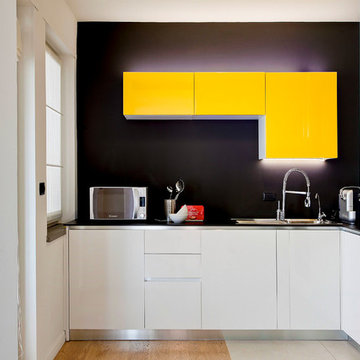
PH. by Stefano Caruana
Small contemporary l-shaped separate kitchen in Other with an undermount sink, flat-panel cabinets, yellow cabinets, quartz benchtops, black splashback, no island, medium hardwood floors and brown floor.
Small contemporary l-shaped separate kitchen in Other with an undermount sink, flat-panel cabinets, yellow cabinets, quartz benchtops, black splashback, no island, medium hardwood floors and brown floor.
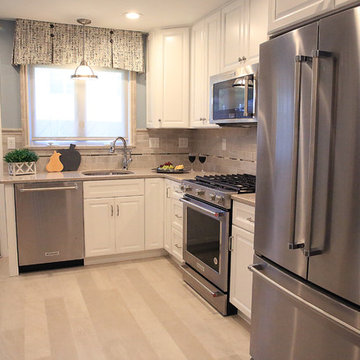
Nadine Fern Photographer, Horner Construction
This is an example of a small traditional l-shaped kitchen in Philadelphia with an undermount sink, recessed-panel cabinets, white cabinets, quartz benchtops, beige splashback, porcelain splashback, stainless steel appliances, no island and grey floor.
This is an example of a small traditional l-shaped kitchen in Philadelphia with an undermount sink, recessed-panel cabinets, white cabinets, quartz benchtops, beige splashback, porcelain splashback, stainless steel appliances, no island and grey floor.
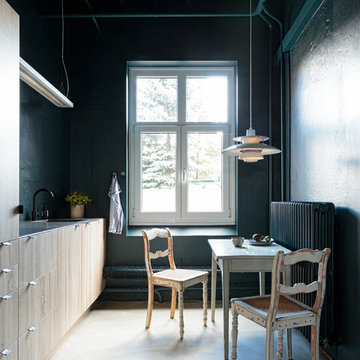
Inspiration for a small industrial single-wall separate kitchen in Hamburg with a drop-in sink, flat-panel cabinets, light wood cabinets, concrete floors, no island and grey floor.
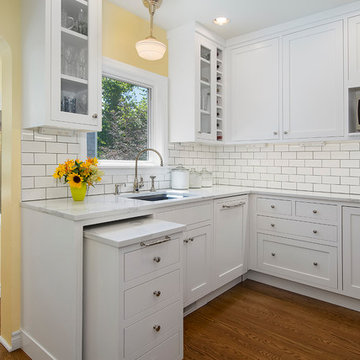
Photo of a small traditional u-shaped separate kitchen in Boise with an undermount sink, beaded inset cabinets, white cabinets, quartz benchtops, white splashback, subway tile splashback, panelled appliances, medium hardwood floors, no island, brown floor and white benchtop.
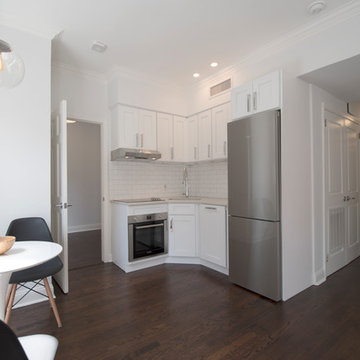
The kitchen layout was reconfigured to open up the space and give it a bright, contemporary feel. White cabinets were custom made to fit the Bosch appliances and hide the dishwasher. The wood floors were re-finished and new molding was installed throughout the apartment.
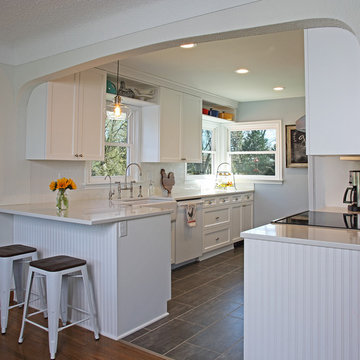
Photo of a small country galley separate kitchen in Minneapolis with a farmhouse sink, recessed-panel cabinets, white cabinets, grey splashback, ceramic splashback, white appliances, vinyl floors, no island, brown floor and quartzite benchtops.
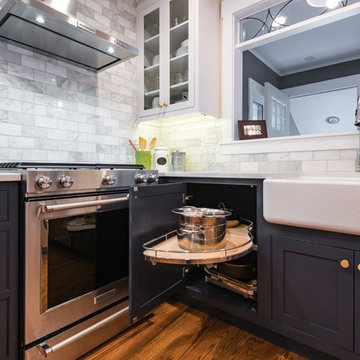
Photo of a small contemporary u-shaped separate kitchen in Chicago with a farmhouse sink, recessed-panel cabinets, white cabinets, quartz benchtops, white splashback, subway tile splashback, stainless steel appliances, medium hardwood floors, no island and brown floor.
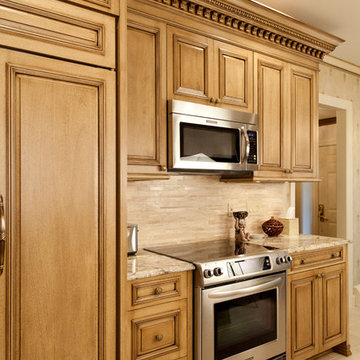
Photo of a small traditional galley eat-in kitchen in New York with an undermount sink, raised-panel cabinets, beige cabinets, granite benchtops, beige splashback, ceramic splashback, stainless steel appliances, ceramic floors, no island and beige floor.
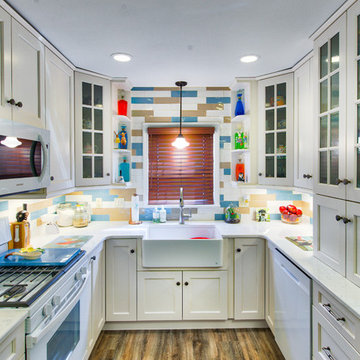
This floor-to-ceiling kitchen remodel really pops with color and personality! The apron sink is centered directly in front of the window, with plenty of task lighting throughout the space and colorful tile and display shelves incorporated into the design, to add visual interest and depth to the room.
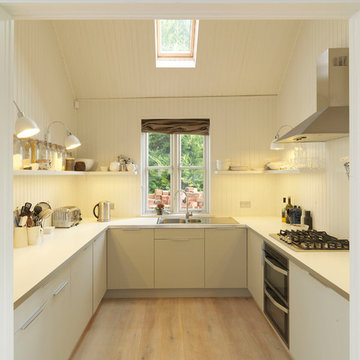
Steve Russell
This is an example of a small modern u-shaped separate kitchen in Gloucestershire with a double-bowl sink, flat-panel cabinets, stainless steel appliances and no island.
This is an example of a small modern u-shaped separate kitchen in Gloucestershire with a double-bowl sink, flat-panel cabinets, stainless steel appliances and no island.
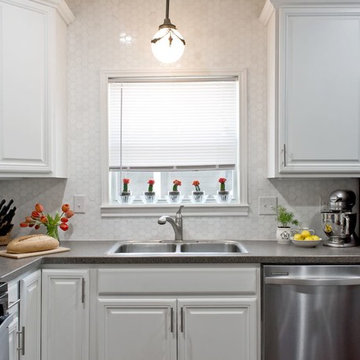
Jennifer Siu-Rivera
Photo of a small transitional l-shaped kitchen in Austin with raised-panel cabinets, white cabinets, white splashback, mosaic tile splashback, stainless steel appliances, dark hardwood floors and no island.
Photo of a small transitional l-shaped kitchen in Austin with raised-panel cabinets, white cabinets, white splashback, mosaic tile splashback, stainless steel appliances, dark hardwood floors and no island.
Small Kitchen with no Island Design Ideas
9