Small Kitchen with Panelled Appliances Design Ideas
Refine by:
Budget
Sort by:Popular Today
141 - 160 of 5,692 photos
Item 1 of 3
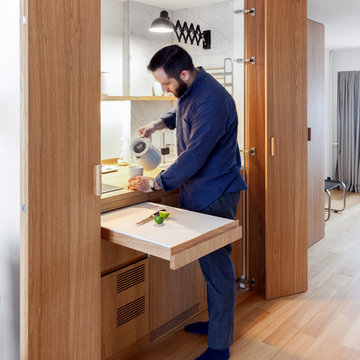
Автор: Studio Bazi / Алиреза Немати
Фотограф: Полина Полудкина
This is an example of a small contemporary separate kitchen in Moscow with an undermount sink, medium wood cabinets, wood benchtops, white splashback, panelled appliances and medium hardwood floors.
This is an example of a small contemporary separate kitchen in Moscow with an undermount sink, medium wood cabinets, wood benchtops, white splashback, panelled appliances and medium hardwood floors.
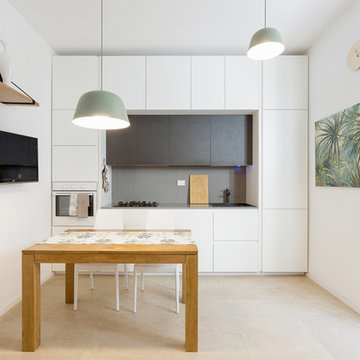
Foto di Angelo Talia
Progetto: Arch. Fulvia Pazzini ed Arch. Marco Sedda
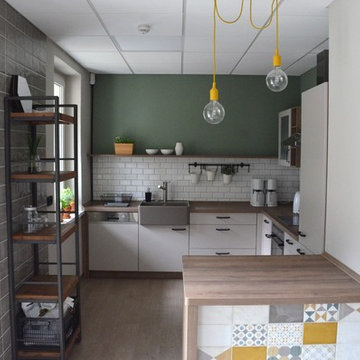
Photo of a small industrial l-shaped open plan kitchen in Berlin with a farmhouse sink, flat-panel cabinets, grey cabinets, wood benchtops, white splashback, subway tile splashback, panelled appliances, linoleum floors and beige floor.
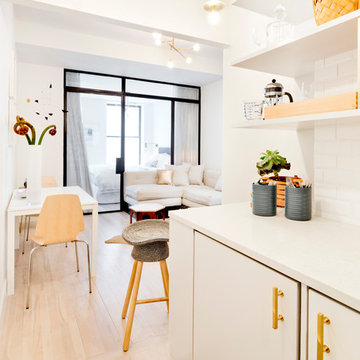
Design ideas for a small contemporary l-shaped open plan kitchen in New York with an undermount sink, open cabinets, white cabinets, quartz benchtops, white splashback, subway tile splashback, panelled appliances, light hardwood floors and no island.
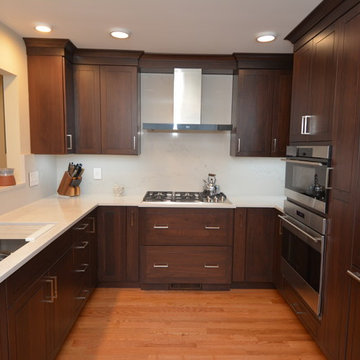
Seamless counter to back-splash made out of Caesarstone, Staturail Nuvo. This features Plain&Fancy's new door style, "Transition", color is Coco. This is a shaker style that adds a new twist. The wall mounted cabinets were custom designed to accommodate the recessed under cabinet lighting, from Hafele. Also featured here is the Galley, Ideal Workstation 3, a very unique sink design. The dual ovens feature a standard oven on the bottom and a steam oven on the top.
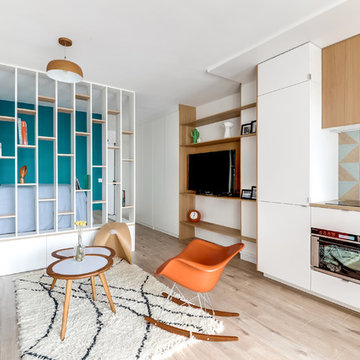
Meero
Inspiration for a small scandinavian single-wall open plan kitchen in Paris with wood benchtops, blue splashback, panelled appliances, no island, white cabinets and light hardwood floors.
Inspiration for a small scandinavian single-wall open plan kitchen in Paris with wood benchtops, blue splashback, panelled appliances, no island, white cabinets and light hardwood floors.
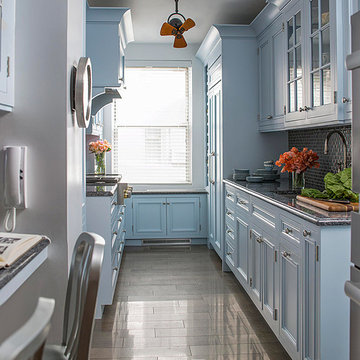
This “before” Manhattan kitchen was featured in Traditional Home in 1992 having traditional cherry cabinets and polished-brass hardware. Twenty-three years later it was featured again, having been redesigned by Bilotta designer RitaLuisa Garces, this time as a less ornate space, a more streamlined, cleaner look that is popular today. Rita reconfigured the kitchen using the same space but with a more practical flow and added light. The new “after” kitchen features recessed panel Rutt Handcrafted Cabinetry in a blue finish with materials that have reflective qualities. These materials consist of glass mosaic tile backsplash from Artistic Tile, a Bridge faucet in polished nickel from Barber Wilsons & Co, Franke stainless-steel sink, porcelain floor tiles with a bronze glaze and polished blue granite countertops. When the kitchen was reconfigured they moved the eating niche and added a tinted mirror backsplash to reflect the light as well. To read more about this kitchen renovation please visit http://bilotta.com/says/traditional-home-february-2015/
Photo Credit: John Bessler (for Traditional Home)
Designer: Ritauisa Garcés in collaboration with Tabitha Tepe
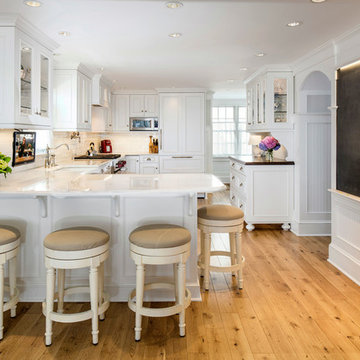
White cottage kitchen designed by Gail Bolling
Milford, Connecticut
To get more detailed information contact rachel@thekitchencompany.com Photographer, Dennis Carbo
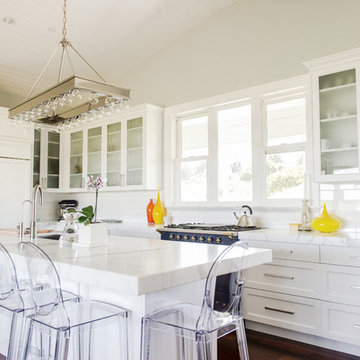
Photo of a small beach style single-wall open plan kitchen in Hawaii with an undermount sink, shaker cabinets, white cabinets, marble benchtops, white splashback, ceramic splashback, panelled appliances, dark hardwood floors and with island.
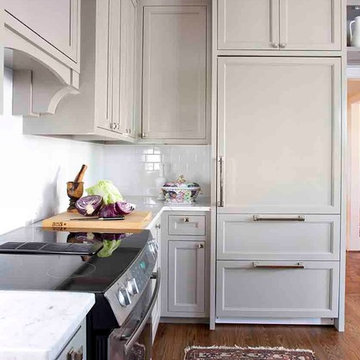
Jeff Herr
Photo of a small traditional u-shaped separate kitchen in Atlanta with a farmhouse sink, recessed-panel cabinets, grey cabinets, marble benchtops, white splashback, subway tile splashback, panelled appliances, medium hardwood floors and no island.
Photo of a small traditional u-shaped separate kitchen in Atlanta with a farmhouse sink, recessed-panel cabinets, grey cabinets, marble benchtops, white splashback, subway tile splashback, panelled appliances, medium hardwood floors and no island.

Rénovation complète d'un appartement de 65m² dans le 20ème arrondissement de Paris.
Inspiration for a small country l-shaped kitchen in Paris with a drop-in sink, beaded inset cabinets, white cabinets, wood benchtops, green splashback, panelled appliances, terrazzo floors, grey floor and beige benchtop.
Inspiration for a small country l-shaped kitchen in Paris with a drop-in sink, beaded inset cabinets, white cabinets, wood benchtops, green splashback, panelled appliances, terrazzo floors, grey floor and beige benchtop.
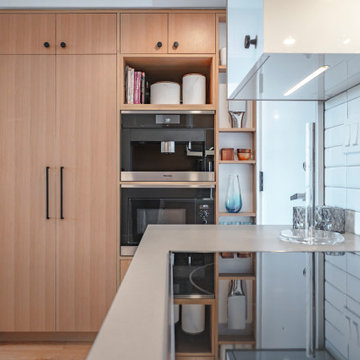
Design ideas for a small contemporary single-wall kitchen pantry in Toronto with a double-bowl sink, flat-panel cabinets, white cabinets, quartz benchtops, white splashback, ceramic splashback, panelled appliances, light hardwood floors, a peninsula, beige floor and grey benchtop.
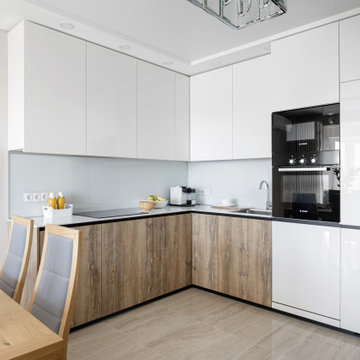
Модель Echo
Корпус - ЛДСП 18 мм влагостойкая, P5 E1 Белая.
Фасады - эмалированные, основа МДФ 19 мм, лак высоко глянцевый, тон RAL 9003.
Фасады - пластик HPL Resopal Arpa Дуб славянский.
Столешница - искусственный камень CORIAN DuPont Wenaro White.
Фартук - стекло закалённое эмалированное 4 мм, RAL 9003.
Диодная подсветка рабочей зоны.
Механизмы открывания ручка-профиль Gola.
Механизмы закрывания Blum Blumotion.
Ящики Blum Legrabox pure - 2 группы.
Сушилка для посуды
Мусорная система.
Лоток для приборов.
Встраиваемые розетки для малой бытовой техники в столешнице GLS.
Смеситель Reginox BOLSENA.
Мойка Reginox New York.
Стоимость проекта (без учета бытовой техники) - 630 тыс.руб.
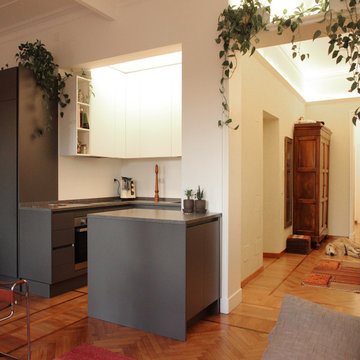
Inspiration for a small modern u-shaped open plan kitchen in Milan with an undermount sink, beaded inset cabinets, grey cabinets, limestone benchtops, light hardwood floors, with island, grey benchtop and panelled appliances.
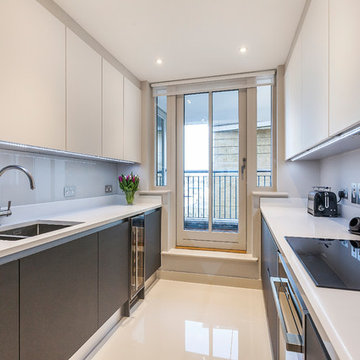
Contemporary Matt handleless kitchen with white quartz worktops and up stands. Glass splash backs and recessed under unit lighting, integrated appliances and wine cooler.
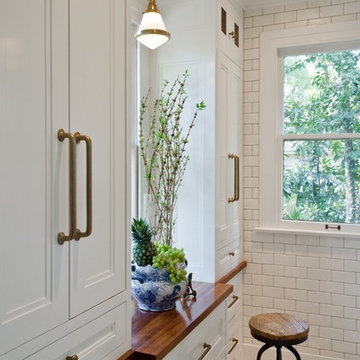
This Award-winning kitchen proves vintage doesn't have to look old and tired. This previously dark kitchen was updated with white, gold, and wood in the historic district of Monte Vista. The challenge is making a new kitchen look and feel like it belongs in a charming older home. The highlight and starting point is the original hex tile flooring in white and gold. It was in excellent condition and merely needed a good cleaning. The addition of white calacatta marble, white subway tile, walnut wood counters, brass and gold accents keep the charm intact. Cabinet panels mimic original door panels found in other areas of the home. Custom coffee storage is a modern bonus! Sub-Zero Refrig, Rohl sink, brass woven wire grille.
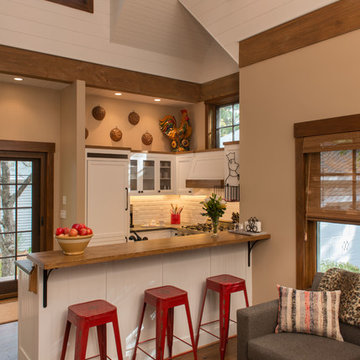
The 800 square-foot guest cottage is located on the footprint of a slightly smaller original cottage that was built three generations ago. With a failing structural system, the existing cottage had a very low sloping roof, did not provide for a lot of natural light and was not energy efficient. Utilizing high performing windows, doors and insulation, a total transformation of the structure occurred. A combination of clapboard and shingle siding, with standout touches of modern elegance, welcomes guests to their cozy retreat.
The cottage consists of the main living area, a small galley style kitchen, master bedroom, bathroom and sleeping loft above. The loft construction was a timber frame system utilizing recycled timbers from the Balsams Resort in northern New Hampshire. The stones for the front steps and hearth of the fireplace came from the existing cottage’s granite chimney. Stylistically, the design is a mix of both a “Cottage” style of architecture with some clean and simple “Tech” style features, such as the air-craft cable and metal railing system. The color red was used as a highlight feature, accentuated on the shed dormer window exterior frames, the vintage looking range, the sliding doors and other interior elements.
Photographer: John Hession
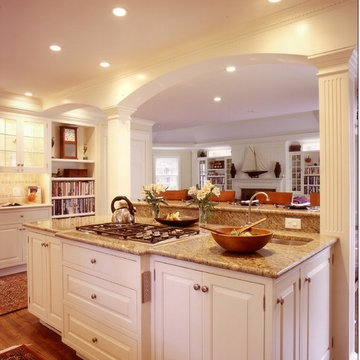
This is an example of a small traditional single-wall open plan kitchen in DC Metro with an undermount sink, beaded inset cabinets, white cabinets, granite benchtops, beige splashback, panelled appliances, medium hardwood floors and with island.
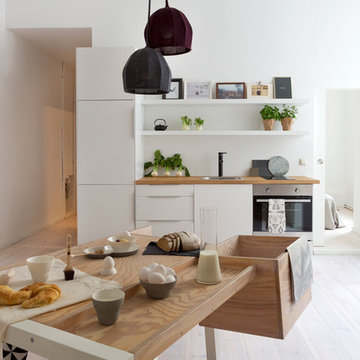
Stylist: Sara van Peteghem
Fotograf: Magnus Petterson
Photo of a small scandinavian single-wall eat-in kitchen in Berlin with a drop-in sink, flat-panel cabinets, white cabinets, wood benchtops, white splashback, panelled appliances and light hardwood floors.
Photo of a small scandinavian single-wall eat-in kitchen in Berlin with a drop-in sink, flat-panel cabinets, white cabinets, wood benchtops, white splashback, panelled appliances and light hardwood floors.

Design ideas for a small contemporary galley separate kitchen in New York with an undermount sink, shaker cabinets, green cabinets, marble benchtops, white splashback, marble splashback, panelled appliances, marble floors, no island, grey floor and white benchtop.
Small Kitchen with Panelled Appliances Design Ideas
8