Small Kitchen with Quartz Benchtops Design Ideas
Refine by:
Budget
Sort by:Popular Today
81 - 100 of 25,684 photos
Item 1 of 3
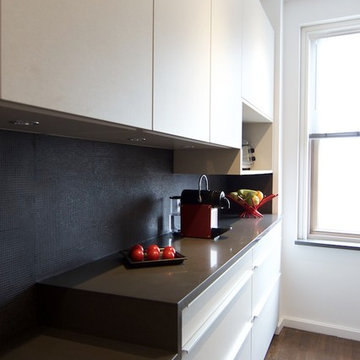
Stefanie Werner
Inspiration for a small contemporary galley separate kitchen in New York with an undermount sink, flat-panel cabinets, beige cabinets, quartz benchtops, black splashback, mosaic tile splashback, stainless steel appliances, medium hardwood floors, no island and brown floor.
Inspiration for a small contemporary galley separate kitchen in New York with an undermount sink, flat-panel cabinets, beige cabinets, quartz benchtops, black splashback, mosaic tile splashback, stainless steel appliances, medium hardwood floors, no island and brown floor.
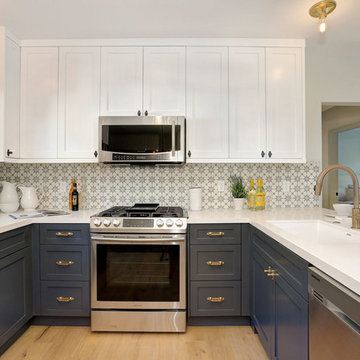
This is an example of a small transitional u-shaped eat-in kitchen in Los Angeles with an undermount sink, shaker cabinets, quartz benchtops, multi-coloured splashback, cement tile splashback, stainless steel appliances, light hardwood floors, a peninsula, brown floor and blue cabinets.
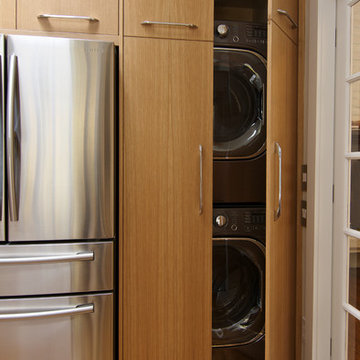
Design ideas for a small modern l-shaped separate kitchen in Seattle with a single-bowl sink, flat-panel cabinets, light wood cabinets, quartz benchtops, white splashback, ceramic splashback, stainless steel appliances, light hardwood floors, with island and brown floor.
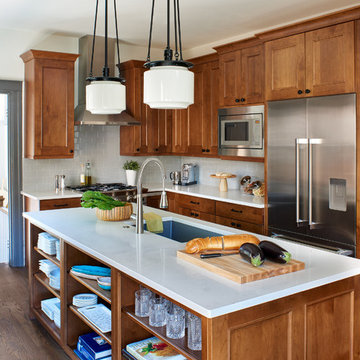
The existing kitchen was completely remodeled to create a compact chef's kitchen. The client is a true chef, who teaches cooking classes, and we were able to get a professional grade kitchen in an 11x7 footprint!
The new island creates adequate prep space. The bookcases on the front add a ton of storage and interesting display in an otherwise useless walkway.
The South wall is the exposed brick original to the 1900's home. To compliment the brick, we chose a warm nutmeg stain in cherry cabinets.
The countertops are a durable quartz that look like marble but are sturdy enough for this work horse kitchen.
The retro pendants are oversized to add a lot of interest in this small space.
Complete Kitchen remodel to create a Chef's kitchen
Open shelving for storage and display
Gray subway tile
Pendant lights
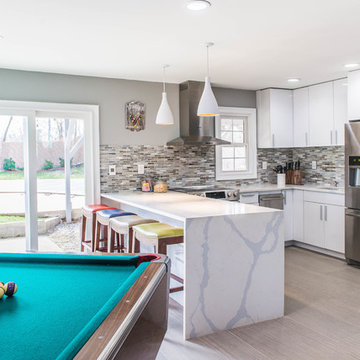
This family throws some mean parties where large crowds usually sit at the poolside. There’s an entire section of this walk out second level that is dedicated to entertaining which also gives access to the pool in the backyard. This place comes alive at night with built in surround sounds and LED lights. There was just one issue. The kitchen.
The kitchen did not fit in. It was old, outdated, out-styled and nonfunctional. They knew the kitchen had to be address eventually but they just didn’t want to redo the kitchen. They wanted to revamp the kitchen, so they asked us to come in and look at the space to see how we can design this second floor kitchen in their New Rochelle home.
It was a small kitchen, strategically located where it could be the hub that the family wanted it to be. It held its own amongst everything that was in the open space like the big screen TV, fireplace and pool table. That is exactly what we did in the design and here is how we did it.
First, we got rid of the kitchen table and by doing so we created a peninsular. This eventually sets up the space for a couple of really cool pendant lights, some unique counter chairs and a wine cooler that was purchased before but never really had a home. We then turned our attention to the range and hood. This was not the main kitchen, so wall storage wasn’t the main goal here. We wanted to create a more open feel interaction while in the kitchen, hence we designed the free standing chimney hood alone to the left of the window.
We then looked at how we can make it more entertaining. We did that by adding a Wine rack on a buffet style type area. This wall was free and would have remained empty had we not find a way to add some more glitz.
Finally came the counter-top. Every detail was crucial because the view of the kitchen can be seen from when you enter the front door even if it was on the second floor walk out. The use of the space called for a waterfall edge counter-top and more importantly, the stone selection to further accentuate the effect. It was crucial that there was movement in the stone which connects to the 45 degree waterfall edge so it would be very dramatic.
Nothing was overlooked in this space. It had to be done this way if it was going to have a fighting chance to take command of its territory.
Have a look at some before and after photos on the left and see a brief video transformation of this lovely small kitchen.
See more photos and vidoe of this transformation on our website @ http://www.rajkitchenandbath.com/portfolio-items/kitchen-remodel-new-rochelle-ny-10801/
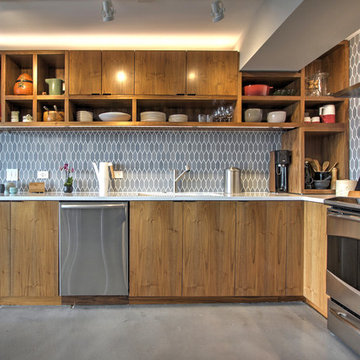
Remodel of a 1960's condominium to modernize and open up the space to the view.
Ambrose Construction.
Michael Dickter photography.
Photo of a small contemporary l-shaped kitchen in Seattle with flat-panel cabinets, dark wood cabinets, quartz benchtops, blue splashback, ceramic splashback, stainless steel appliances and concrete floors.
Photo of a small contemporary l-shaped kitchen in Seattle with flat-panel cabinets, dark wood cabinets, quartz benchtops, blue splashback, ceramic splashback, stainless steel appliances and concrete floors.
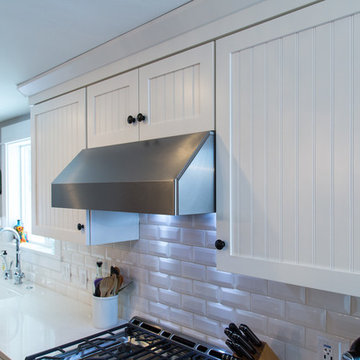
Talk about bringing a kitchen up to date! Little details like the bin pulls and farmhouse sink give a nod to the distant past, but the general tone for this Hood River kitchen is "today." The white on white palette leaves the homeowner free to accessorize at will, but is grounded by the wood accents and beadboard texture of the cabinetry. The dining nook with beautiful distressed table brings people into the kitchen to enjoy time together and gives the area a homey feeling. Medallion Cabinetry will stand up to many years of use and preserve the look of this lovely kitchen for countless meals and gatherings. As always, the design was carefully curated by Allen's Fine Woodworking to ensure the space allows the homeowner to work smarter, not harder.
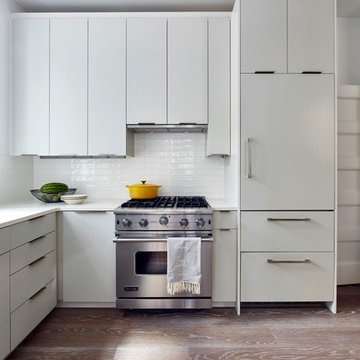
Jacob Snavely
Inspiration for a small modern u-shaped separate kitchen in New York with an undermount sink, flat-panel cabinets, grey cabinets, quartz benchtops, white splashback, ceramic splashback, panelled appliances, medium hardwood floors and no island.
Inspiration for a small modern u-shaped separate kitchen in New York with an undermount sink, flat-panel cabinets, grey cabinets, quartz benchtops, white splashback, ceramic splashback, panelled appliances, medium hardwood floors and no island.
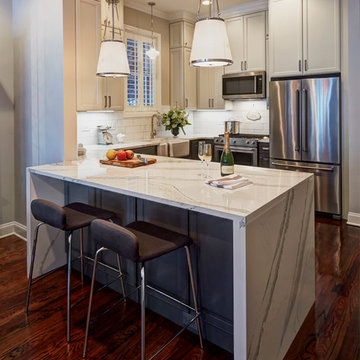
Photography by Mike Kaskel Photography
This is an example of a small country u-shaped open plan kitchen in Other with a farmhouse sink, recessed-panel cabinets, grey cabinets, quartz benchtops, white splashback, subway tile splashback, stainless steel appliances, dark hardwood floors and a peninsula.
This is an example of a small country u-shaped open plan kitchen in Other with a farmhouse sink, recessed-panel cabinets, grey cabinets, quartz benchtops, white splashback, subway tile splashback, stainless steel appliances, dark hardwood floors and a peninsula.
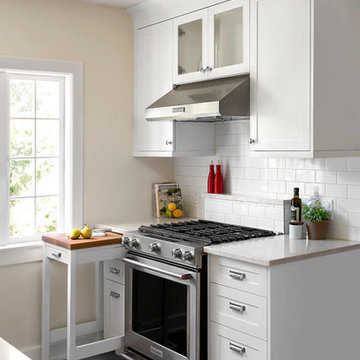
Classic Shaker Kitchen In A Small Space.
Design by Mari Kushino Design,
Cabinets by South Shore Cabinetry,
Photography by Tony Colangelo Photography.
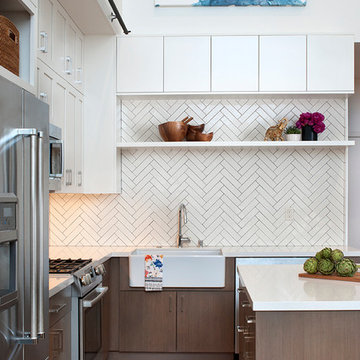
With tech careers to keep first-time home buyers busy Regan Baker Design Inc. was hired to update a standard two-bedroom loft into a warm and unique space with storage for days. The kitchen boasts a nine-foot aluminum rolling ladder to access those hard-to-reach places, and a farm sink is paired with a herringbone backsplash for a nice spin on the standard white kitchen. In the living room RBD warmed up the space with 17 foot dip-dyed draperies, running floor to ceiling.
Key Contributers:
Contractor: Elmack Construction
Cabinetry: KitchenSync
Photography: Kristine Franson
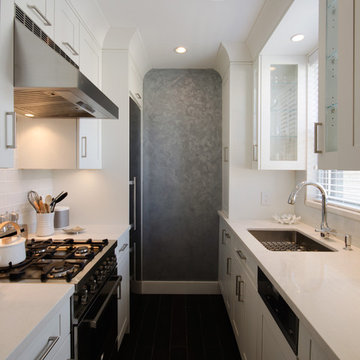
Besides space constraints, there were budget concerns to consider in this NYC apartment kitchen renovation. Design choices were made throughout the rest of the apartment remodel to come in under budget, and of course, on time! We included absolutely everything to make this a dream kitchen from top of the line appliances from Bertazzoni, Liebherr and Miele to signature space saving touches and custom storage solutions nestled in bespoke contemporary shaker cabinets - - like a sink tilt out, garbage roll outs, and spice cabinets - - which make this space feel and function like a much bigger kitchen.
We also know that a small space doesn't need to be short on style! We decided this kitchen deserved a custom crown. This is my signature design to incorporate the plaster cove crowns throughout the apartment, only in the millwork version. This contemporary take on a prewar crown was just what was needed! Finally, we needed some pizzazz and added the Firenzecolor Swahili silver architectural coated wall which is front and center from the outside looking in to the kitchen. We achieved our goal: to create an elegant, eye catching center of attention in this tiny kitchen.
This small kitchen is now a contemporary pièce de résistance in a timeless prewar building and it's wonderful to know that in the process of creating a modern, warm urban dream kitchen for this lovely client, we also changed her life! She’s absolutely thrilled... and so are we!!
Photo by Mark Boswell
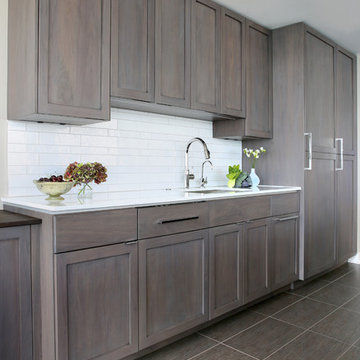
The kitchen includes custom frameless, walnut cabinetry with a grey wash stain and polished chrome hardware. The back splash is a porcelain tile and the countertops are a polished quartz.
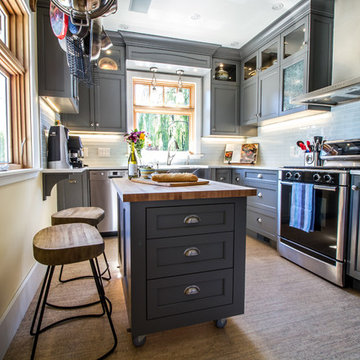
This is an example of a small contemporary l-shaped separate kitchen in Vancouver with a farmhouse sink, shaker cabinets, grey cabinets, quartz benchtops, white splashback, glass tile splashback, stainless steel appliances, cork floors and with island.
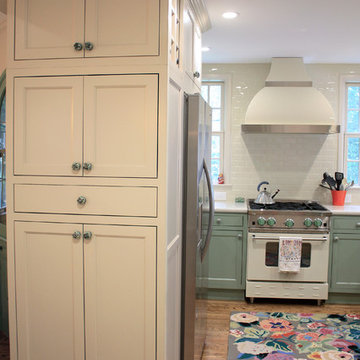
Working in lots of detail without overwhelming this not so large space was the challenge in this kitchen renovation. Showplace Wood Products inset cabinetry and Silestone Lyra polished counter tops provided just the right touch of charm along with useful features. This small farmhouse kitchen design was achieved by utilizing ceramic tile backsplash, light hardwood flooring, engineered quartz and a farmhouse sink.
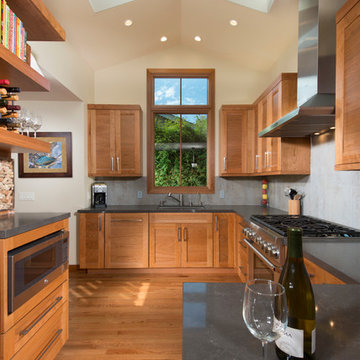
Finger Photography
This is an example of a small transitional l-shaped eat-in kitchen in San Francisco with a single-bowl sink, shaker cabinets, medium wood cabinets, grey splashback, stainless steel appliances, light hardwood floors, no island, quartz benchtops and porcelain splashback.
This is an example of a small transitional l-shaped eat-in kitchen in San Francisco with a single-bowl sink, shaker cabinets, medium wood cabinets, grey splashback, stainless steel appliances, light hardwood floors, no island, quartz benchtops and porcelain splashback.
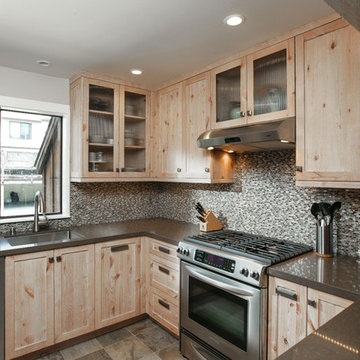
Treve Johnson Photography
Design ideas for a small country l-shaped kitchen pantry in San Francisco with an undermount sink, shaker cabinets, distressed cabinets, quartz benchtops, multi-coloured splashback, mosaic tile splashback, stainless steel appliances, porcelain floors and no island.
Design ideas for a small country l-shaped kitchen pantry in San Francisco with an undermount sink, shaker cabinets, distressed cabinets, quartz benchtops, multi-coloured splashback, mosaic tile splashback, stainless steel appliances, porcelain floors and no island.
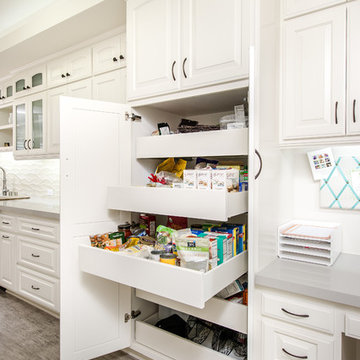
Unlimited Style Photography
Inspiration for a small traditional kitchen pantry in Los Angeles with an undermount sink, white cabinets, quartz benchtops, beige splashback, ceramic splashback, stainless steel appliances, porcelain floors and raised-panel cabinets.
Inspiration for a small traditional kitchen pantry in Los Angeles with an undermount sink, white cabinets, quartz benchtops, beige splashback, ceramic splashback, stainless steel appliances, porcelain floors and raised-panel cabinets.
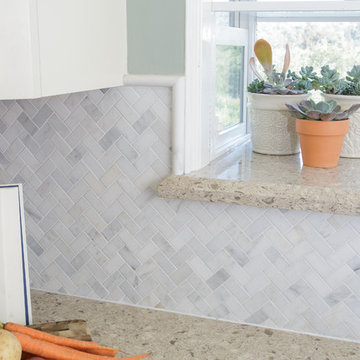
This small scale herringbone marble backsplash is beautiful! Mixed with the Cambria quartz countertop and white / cream cabinets.
Designer completed by Danielle Perkins of Danielle Interior Design and Decor.
Maximizing the space you live in with Storage, Style and Function.
Photography by Taylor Abeel Photography.
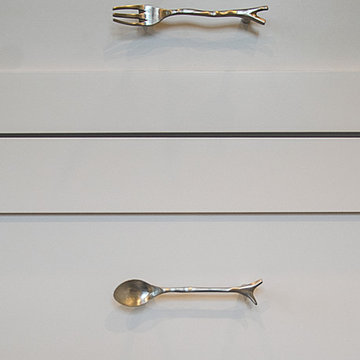
Dan Koczera, E-xpand, Inc
Design ideas for a small country u-shaped eat-in kitchen in DC Metro with flat-panel cabinets, white cabinets, quartz benchtops, coloured appliances, linoleum floors and with island.
Design ideas for a small country u-shaped eat-in kitchen in DC Metro with flat-panel cabinets, white cabinets, quartz benchtops, coloured appliances, linoleum floors and with island.
Small Kitchen with Quartz Benchtops Design Ideas
5