Small Kitchen with Quartzite Benchtops Design Ideas
Refine by:
Budget
Sort by:Popular Today
61 - 80 of 9,205 photos
Item 1 of 3

We used low-profile chairs in the dining room and open kitchen shelving to create the feeling of spaciousness. To keep it from being visually overwhelming, the color palette was kept simple. Gray, white, black, and a warm tone that came from wood, leather, and carefully selected ceramics. The retro fridge, funky light fixture, and whimsical artwork give an offbeat, slightly masculine feel.
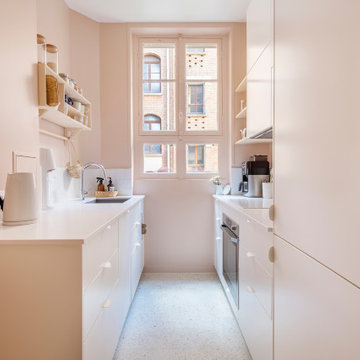
Après plusieurs visites d'appartement, nos clients décident d'orienter leurs recherches vers un bien à rénover afin de pouvoir personnaliser leur futur foyer.
Leur premier achat va se porter sur ce charmant 80 m2 situé au cœur de Paris. Souhaitant créer un bien intemporel, ils travaillent avec nos architectes sur des couleurs nudes, terracota et des touches boisées. Le blanc est également au RDV afin d'accentuer la luminosité de l'appartement qui est sur cour.
La cuisine a fait l'objet d'une optimisation pour obtenir une profondeur de 60cm et installer ainsi sur toute la longueur et la hauteur les rangements nécessaires pour être ultra-fonctionnelle. Elle se ferme par une élégante porte art déco dessinée par les architectes.
Dans les chambres, les rangements se multiplient ! Nous avons cloisonné des portes inutiles qui sont changées en bibliothèque; dans la suite parentale, nos experts ont créé une tête de lit sur-mesure et ajusté un dressing Ikea qui s'élève à présent jusqu'au plafond.
Bien qu'intemporel, ce bien n'en est pas moins singulier. A titre d'exemple, la salle de bain qui est un clin d'œil aux lavabos d'école ou encore le salon et son mur tapissé de petites feuilles dorées.
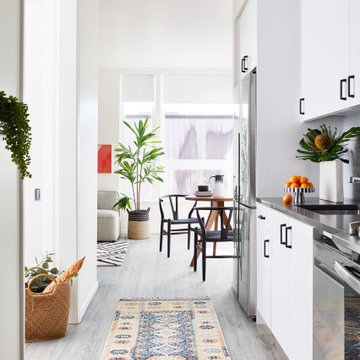
Open plan apartment living for urban dwellers optimizes small space city living. Here a galley kitchen in white and dark gray makes a style statement.
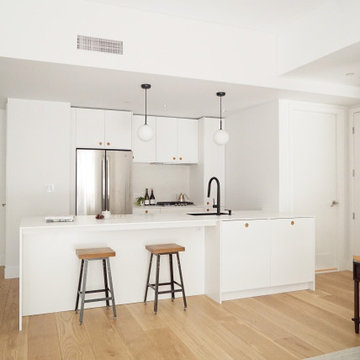
Inspiration for a small contemporary single-wall open plan kitchen in New York with a drop-in sink, flat-panel cabinets, white cabinets, quartzite benchtops, white splashback, mosaic tile splashback, stainless steel appliances, light hardwood floors, with island, brown floor and white benchtop.
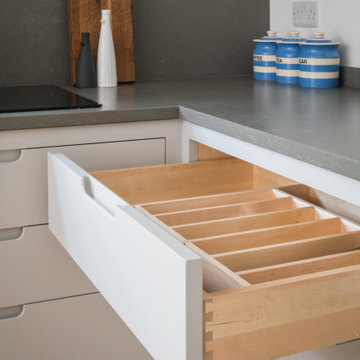
A contemporary, flat panel kitchen in little Greene shade of French Grey.
L shape layout making the most of the onlong room with a step-back larder to provide plenty of storage without being in the way keeping a clear passage through to the garden and room for a dining table.
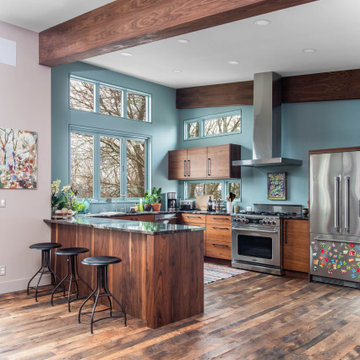
Custom Walnut Cabinetry, Accent Walls, Open Floor Plan
Design ideas for a small contemporary u-shaped eat-in kitchen in Other with an undermount sink, flat-panel cabinets, dark wood cabinets, quartzite benchtops, stainless steel appliances, dark hardwood floors, a peninsula, brown floor, multi-coloured benchtop and exposed beam.
Design ideas for a small contemporary u-shaped eat-in kitchen in Other with an undermount sink, flat-panel cabinets, dark wood cabinets, quartzite benchtops, stainless steel appliances, dark hardwood floors, a peninsula, brown floor, multi-coloured benchtop and exposed beam.
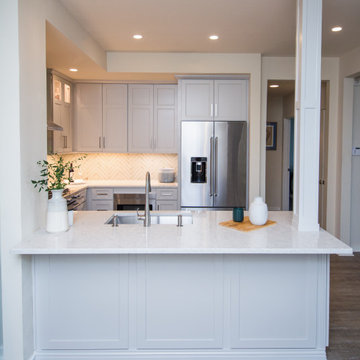
U-shaped kitchen remodel with light grey shaker cabinets and a teal herringbone backsplash.
Design ideas for a small transitional u-shaped kitchen in Nashville with an undermount sink, shaker cabinets, grey cabinets, quartzite benchtops, green splashback, glass tile splashback, stainless steel appliances, light hardwood floors, a peninsula, brown floor and white benchtop.
Design ideas for a small transitional u-shaped kitchen in Nashville with an undermount sink, shaker cabinets, grey cabinets, quartzite benchtops, green splashback, glass tile splashback, stainless steel appliances, light hardwood floors, a peninsula, brown floor and white benchtop.
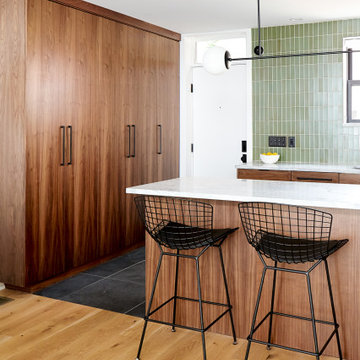
Compact galley kitchen, with all appliances under-counter. Slate tile flooring, hand-glazed ceramic tile backsplash, custom walnut cabinetry, and quartzite countertop.
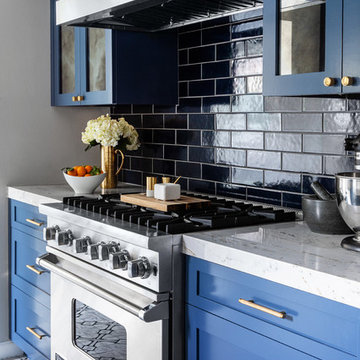
Inspiration for a small modern galley kitchen in San Diego with a farmhouse sink, shaker cabinets, blue cabinets, quartzite benchtops, blue splashback, ceramic splashback, stainless steel appliances, cement tiles, grey floor and grey benchtop.
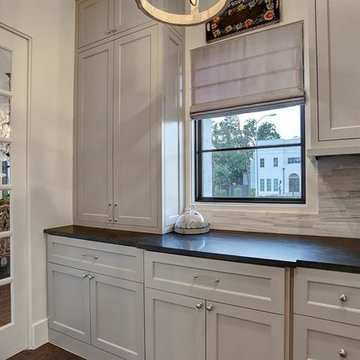
Purser Architectural Custom Home Design
Inspiration for a small traditional l-shaped kitchen pantry in Houston with dark hardwood floors, brown floor, black benchtop, recessed-panel cabinets, white cabinets, quartzite benchtops, beige splashback, porcelain splashback, stainless steel appliances and no island.
Inspiration for a small traditional l-shaped kitchen pantry in Houston with dark hardwood floors, brown floor, black benchtop, recessed-panel cabinets, white cabinets, quartzite benchtops, beige splashback, porcelain splashback, stainless steel appliances and no island.
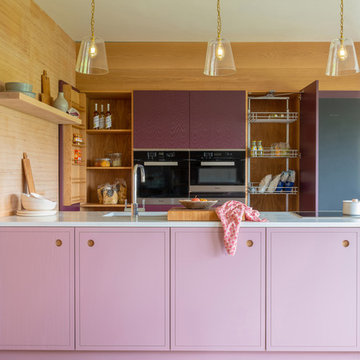
Tim Doyle
This is an example of a small contemporary galley kitchen in Other with a single-bowl sink, flat-panel cabinets, purple cabinets, quartzite benchtops, stainless steel appliances, medium hardwood floors, brown floor, white benchtop and a peninsula.
This is an example of a small contemporary galley kitchen in Other with a single-bowl sink, flat-panel cabinets, purple cabinets, quartzite benchtops, stainless steel appliances, medium hardwood floors, brown floor, white benchtop and a peninsula.
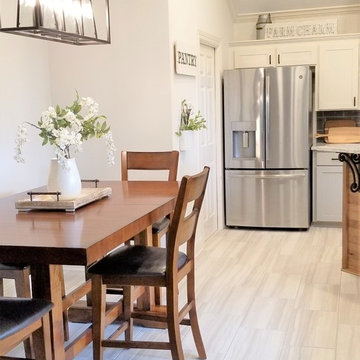
Photo of a small country u-shaped eat-in kitchen in Other with an undermount sink, shaker cabinets, white cabinets, quartzite benchtops, grey splashback, porcelain splashback, stainless steel appliances, porcelain floors, a peninsula, grey floor and white benchtop.
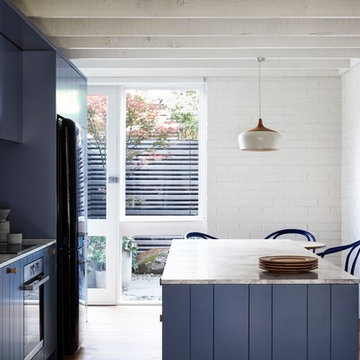
Photograph by Caitlin Mills + Styling by Tamara Maynes
Design ideas for a small contemporary galley open plan kitchen in Melbourne with an undermount sink, recessed-panel cabinets, blue cabinets, quartzite benchtops, white splashback, brick splashback, black appliances, medium hardwood floors, with island and grey floor.
Design ideas for a small contemporary galley open plan kitchen in Melbourne with an undermount sink, recessed-panel cabinets, blue cabinets, quartzite benchtops, white splashback, brick splashback, black appliances, medium hardwood floors, with island and grey floor.
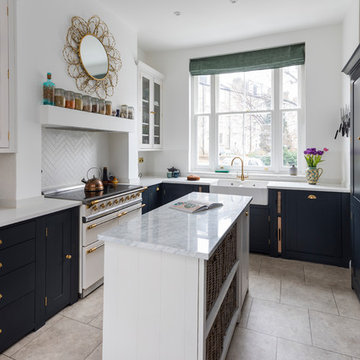
Neptune Black ( Charcoal) shaker ( suffolk range) kitchen with brass handles and knobs .
supplied by woods of london
photo's by Chris Snook
Photo of a small transitional l-shaped eat-in kitchen in London with a farmhouse sink, shaker cabinets, black cabinets, quartzite benchtops, limestone floors, with island, beige floor, white splashback and white appliances.
Photo of a small transitional l-shaped eat-in kitchen in London with a farmhouse sink, shaker cabinets, black cabinets, quartzite benchtops, limestone floors, with island, beige floor, white splashback and white appliances.
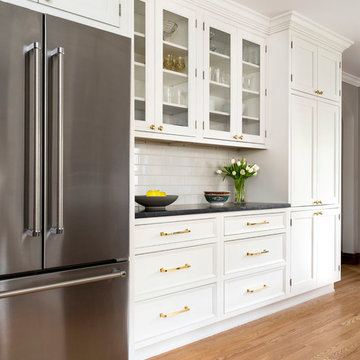
Vantage Architectural Imagery
Small transitional eat-in kitchen in Denver with beaded inset cabinets, quartzite benchtops, white splashback, subway tile splashback, stainless steel appliances and medium hardwood floors.
Small transitional eat-in kitchen in Denver with beaded inset cabinets, quartzite benchtops, white splashback, subway tile splashback, stainless steel appliances and medium hardwood floors.
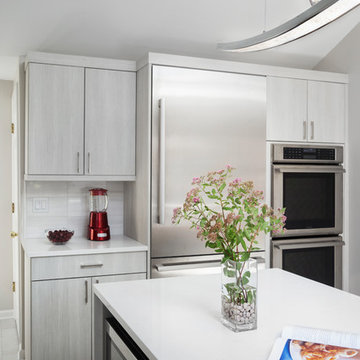
Design ideas for a small contemporary l-shaped eat-in kitchen in New York with a farmhouse sink, white splashback, mosaic tile splashback, stainless steel appliances, porcelain floors, with island, flat-panel cabinets, beige cabinets, quartzite benchtops and grey floor.
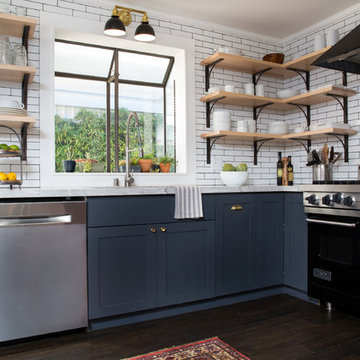
Open concept kitchen with a French Bistro feel. Light maple wood shelves on custom made brackets. Viking range and hood.
Photo: Emily Wilson
Design ideas for a small eclectic l-shaped open plan kitchen in Las Vegas with an undermount sink, shaker cabinets, grey cabinets, quartzite benchtops, white splashback, subway tile splashback, stainless steel appliances, dark hardwood floors, with island and brown floor.
Design ideas for a small eclectic l-shaped open plan kitchen in Las Vegas with an undermount sink, shaker cabinets, grey cabinets, quartzite benchtops, white splashback, subway tile splashback, stainless steel appliances, dark hardwood floors, with island and brown floor.
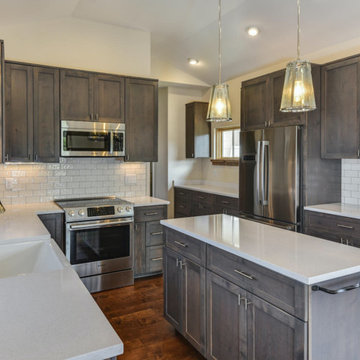
Perfectly settled in the shade of three majestic oak trees, this timeless homestead evokes a deep sense of belonging to the land. The Wilson Architects farmhouse design riffs on the agrarian history of the region while employing contemporary green technologies and methods. Honoring centuries-old artisan traditions and the rich local talent carrying those traditions today, the home is adorned with intricate handmade details including custom site-harvested millwork, forged iron hardware, and inventive stone masonry. Welcome family and guests comfortably in the detached garage apartment. Enjoy long range views of these ancient mountains with ample space, inside and out.
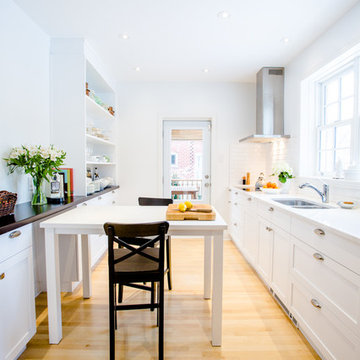
Vivian Doane
This is an example of a small traditional galley separate kitchen in Montreal with a double-bowl sink, shaker cabinets, white cabinets, quartzite benchtops, white splashback, subway tile splashback, stainless steel appliances, light hardwood floors and with island.
This is an example of a small traditional galley separate kitchen in Montreal with a double-bowl sink, shaker cabinets, white cabinets, quartzite benchtops, white splashback, subway tile splashback, stainless steel appliances, light hardwood floors and with island.
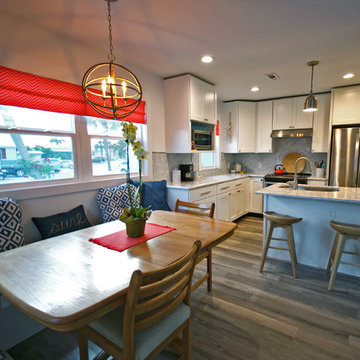
Photo of a small beach style l-shaped eat-in kitchen in Miami with an undermount sink, recessed-panel cabinets, white cabinets, quartzite benchtops, grey splashback, stone tile splashback, stainless steel appliances, vinyl floors and with island.
Small Kitchen with Quartzite Benchtops Design Ideas
4