Small Kitchen with Vaulted Design Ideas
Sort by:Popular Today
121 - 140 of 975 photos
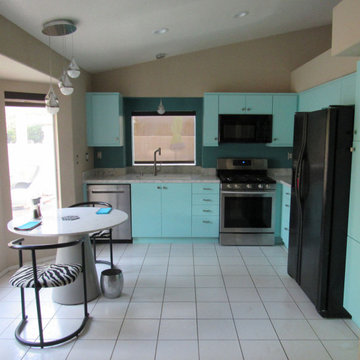
Photo of a small midcentury l-shaped eat-in kitchen in Los Angeles with an undermount sink, flat-panel cabinets, turquoise cabinets, quartz benchtops, grey splashback, engineered quartz splashback, stainless steel appliances, porcelain floors, no island, white floor, grey benchtop and vaulted.
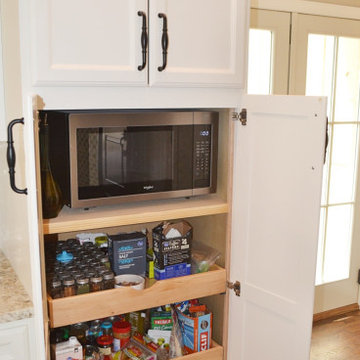
Placing the microwave in the pantry frees up counter space and wall space.
Small transitional galley kitchen in Denver with a double-bowl sink, raised-panel cabinets, white cabinets, granite benchtops, white splashback, subway tile splashback, stainless steel appliances, dark hardwood floors, a peninsula, brown floor, beige benchtop and vaulted.
Small transitional galley kitchen in Denver with a double-bowl sink, raised-panel cabinets, white cabinets, granite benchtops, white splashback, subway tile splashback, stainless steel appliances, dark hardwood floors, a peninsula, brown floor, beige benchtop and vaulted.
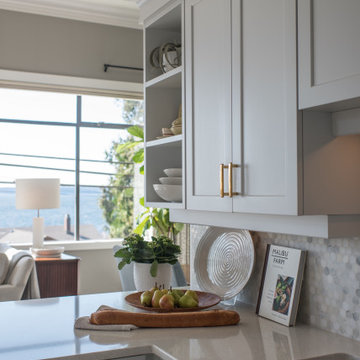
Inspiration for a small transitional galley open plan kitchen in Vancouver with an undermount sink, shaker cabinets, white cabinets, quartz benchtops, white splashback, marble splashback, panelled appliances, concrete floors, a peninsula, grey floor, white benchtop and vaulted.
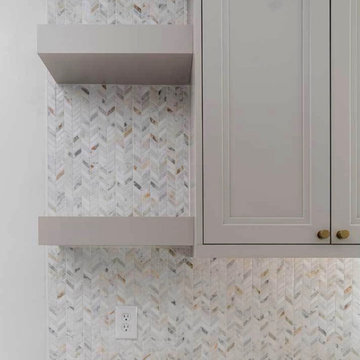
Luxuriously designed Uptown kitchen
Build: Story Renovations
Design: Kaleidoscope Design
Cabinetry: Woodland Cabinetry
This is an example of a small modern u-shaped open plan kitchen in Other with a drop-in sink, beaded inset cabinets, grey cabinets, granite benchtops, grey splashback, ceramic splashback, stainless steel appliances, marble floors, no island, black floor, grey benchtop and vaulted.
This is an example of a small modern u-shaped open plan kitchen in Other with a drop-in sink, beaded inset cabinets, grey cabinets, granite benchtops, grey splashback, ceramic splashback, stainless steel appliances, marble floors, no island, black floor, grey benchtop and vaulted.
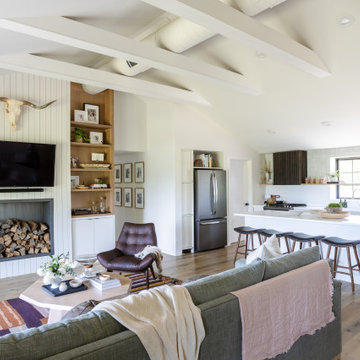
White Modern Kitchen with open shelving.
Small modern single-wall eat-in kitchen in Cleveland with an undermount sink, flat-panel cabinets, white cabinets, solid surface benchtops, white splashback, terra-cotta splashback, stainless steel appliances, light hardwood floors, with island, white benchtop and vaulted.
Small modern single-wall eat-in kitchen in Cleveland with an undermount sink, flat-panel cabinets, white cabinets, solid surface benchtops, white splashback, terra-cotta splashback, stainless steel appliances, light hardwood floors, with island, white benchtop and vaulted.
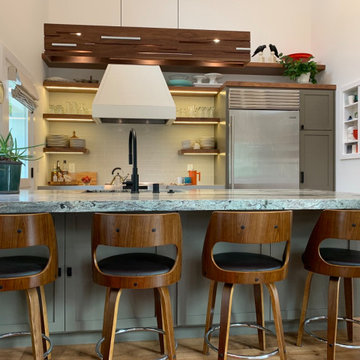
Open to the living room, the kitchen features walnut open shelving, a gorgeous Cerno "Aeris" LED linear pendant, a SubZero refrigerator and generous work space on the granite peninsula. The large wall niche is a workhorse, holding mugs, a French press, and other kitchen staples. A small painting dresses up the niche and adds an unexpected treat.
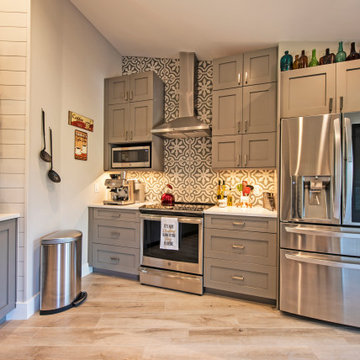
Design ideas for a small beach style u-shaped open plan kitchen in Tampa with a farmhouse sink, beaded inset cabinets, grey cabinets, quartz benchtops, blue splashback, mosaic tile splashback, stainless steel appliances, light hardwood floors, with island, brown floor, white benchtop and vaulted.
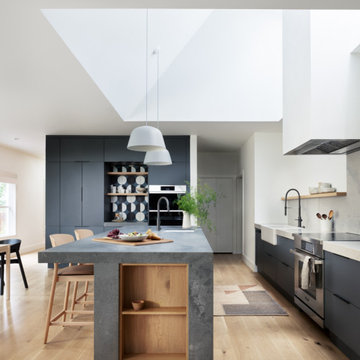
A dramatic lightwell provides ample daylight in this calm, modern working kitchen, perfect for entertaining or feeding the family on a weeknight. Healthy, non toxic materials and best possible indoor air quality ensure a safe environment for all.
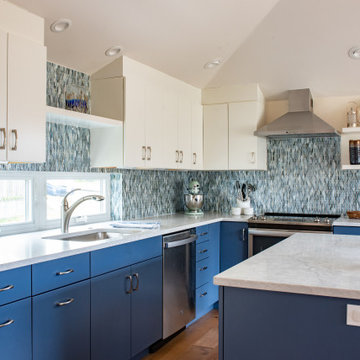
The kitchen has a beachy vibe, with upper crisp white cabinets, lower bright blue cabinets and Island, which also serves as the eating area. The pearl mosaic glass tile catches the natural light as is a fun design element.
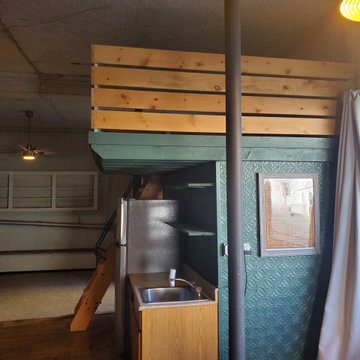
Inspiration for a small country single-wall open plan kitchen with a drop-in sink, stainless steel appliances, medium hardwood floors, no island, brown floor and vaulted.
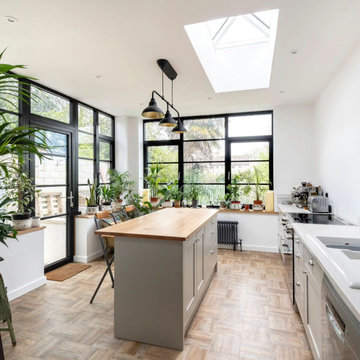
It's been such a busy summer, with lots of projects finishing off on-site and detailed tender sets being finalised!
So it has been a little quiet on the social media front. But @pete.helme has been behind the scenes recording lots of finished projects.
Really look forward to sharing all the images over the next few weeks.
This is one of our Bradford on Avon projects, creating a large kitchen/breakfast room to showcase the client's house plant and fern collection (large planters outside like through with the windows).
Alt Text Hardwood flooring with black slim glazing and lantern roof light with a white worktop kitchen and lots of plants on the window sills. There is an island unit with some breakfast bar and there is a hint of Victorian green house to the aesthetic.

For our latest project – a navy blue and oak kitchen - artistry meets practicality to ensure a contemporary space which offers true ‘wow factor’. Embracing the timeless appeal of Matt lacquer RAL 5004 Black Blue, seamlessly paired with the warmth of Syncroface Oak, this kitchen design features a Marbled White Quartz worktop.
To bring balance to the space, we combined open and closed shelving, striking a perfect equilibrium between accessible display and discreet storage. The art of wine appreciation finds its ideal abode with bottle storage nestled thoughtfully beneath the cosy coffee nook. The cross-reeded glass cabinet door crowning the coffee nook shelf is a nod to classic elegance and modern style.
Functionality and convenience merge seamlessly with the inclusion of the innovative Quooker tap, providing instant boiling water, when required. As our clients prepare their meals, the geometric backsplash adds a delightful visual accent.
We cleverly incorporate a hidden sink for a clutter-free countertop, maintaining the kitchen's seamless aesthetic while ensuring the workspace stays neat and organised. The addition of wooden cabinet door handles further enhances the natural charm of this contemporary kitchen, creating a tactile and inviting environment for every cooking adventure.
This latest project is a testament to our dedication to creating kitchens that lie at the intersection of form and function. Feeling inspired by our latest kitchen design? Discover more on our projects page.
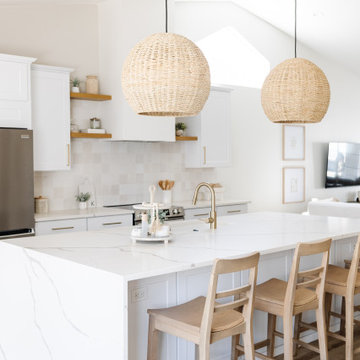
Full renovation of this charming home in Chandler, Arizona.
This is an example of a small beach style single-wall open plan kitchen in Phoenix with a single-bowl sink, shaker cabinets, white cabinets, quartz benchtops, white splashback, porcelain splashback, stainless steel appliances, vinyl floors, with island, brown floor, white benchtop and vaulted.
This is an example of a small beach style single-wall open plan kitchen in Phoenix with a single-bowl sink, shaker cabinets, white cabinets, quartz benchtops, white splashback, porcelain splashback, stainless steel appliances, vinyl floors, with island, brown floor, white benchtop and vaulted.
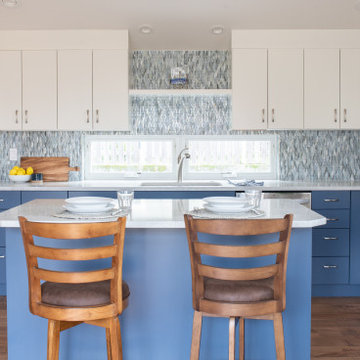
The kitchen has a beachy vibe, with upper crisp white cabinets, lower bright blue cabinets and Island, which also serves as the eating area. The pearl mosaic glass tile catches the natural light as is a fun design element.
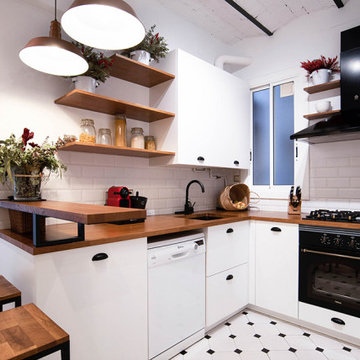
Reforma integral de la cocina en blanco y negro y elementos de madera natural. Recuperación del techo de revoltón y creación de barra de desayuno con lamparas colgantes
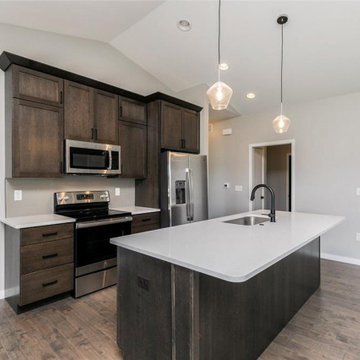
Inspiration for a small modern galley open plan kitchen in Cedar Rapids with an undermount sink, flat-panel cabinets, dark wood cabinets, quartz benchtops, grey splashback, ceramic splashback, stainless steel appliances, medium hardwood floors, with island, brown floor, white benchtop and vaulted.
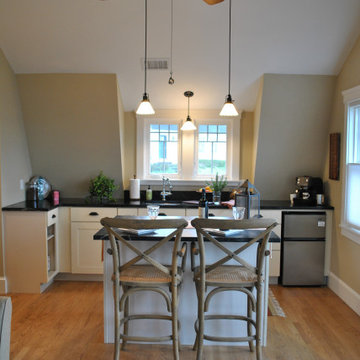
Design ideas for a small transitional single-wall eat-in kitchen in Providence with an undermount sink, shaker cabinets, white cabinets, soapstone benchtops, light hardwood floors, with island, black benchtop and vaulted.
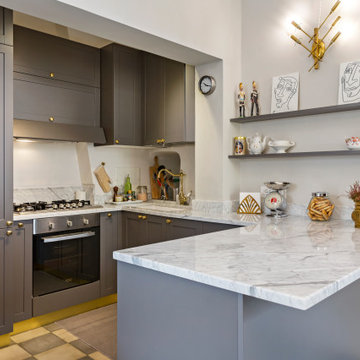
Design ideas for a small transitional u-shaped eat-in kitchen in Other with an undermount sink, grey cabinets, stainless steel appliances, a peninsula, grey floor, grey benchtop, recessed-panel cabinets, marble benchtops, grey splashback, marble splashback, cement tiles and vaulted.
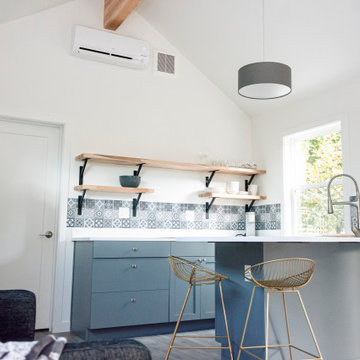
This 423 square-foot 'Rainier Traditional' Kabin has a bedroom that’s separate from the living and kitchen area, which has a vaulted ceiling. There is a partially vaulted loft above the bedroom and attic storage space over the bathroom. Additional features include a .75 bathroom and a 40 sq. ft. covered porch. This backyard cottage is constructed to Built Green’s 4-star standards.
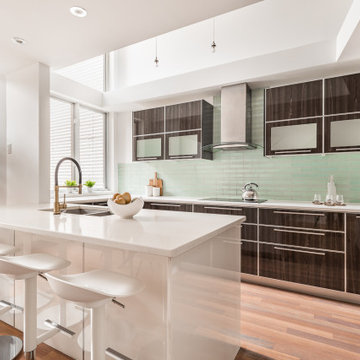
Staging this condo was quite the experience. You walk up a narrow flight of stairs and you arrive on the first floor where there is a dining room, kitchen and a living room.
Next floor up is a mezzanine where we created an office which overlooked the living room and there was a powder room on the floor.
Up another flight of stairs and you arrive at the hallway which goes off to two bedrooms and a full bathroom as well as the laundry area.
Up one more flight of stairs and you are on the rooftop, overlooking Montreal.
We staged this entire gem because there were so many floors and we wanted to continue the cozy, inviting look throughout the condo.
If you are thinking about selling your property or would like a consultation, give us a call. We work with great realtors and would love to help you get your home ready for the market.
We have been staging for over 16 years and own all our furniture and accessories.
Call 514-222-5553 and ask for Joanne
Small Kitchen with Vaulted Design Ideas
7