Small Laundry Room Design Ideas with Beige Walls
Refine by:
Budget
Sort by:Popular Today
81 - 100 of 918 photos
Item 1 of 3
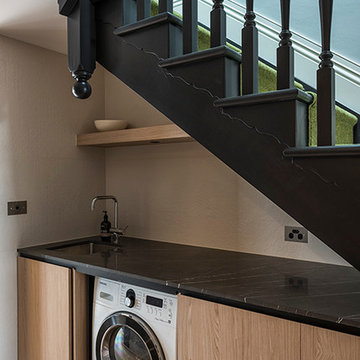
Inspiration for a small modern single-wall utility room in Melbourne with medium wood cabinets, medium hardwood floors, a concealed washer and dryer, flat-panel cabinets, marble benchtops, beige walls, black benchtop and an undermount sink.
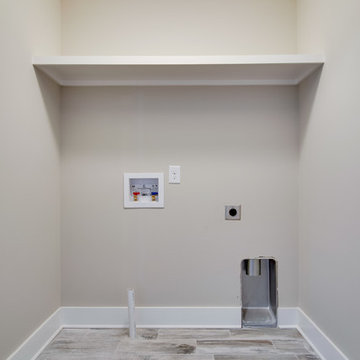
Photo of a small traditional galley laundry cupboard in Nashville with beige walls, porcelain floors and a side-by-side washer and dryer.
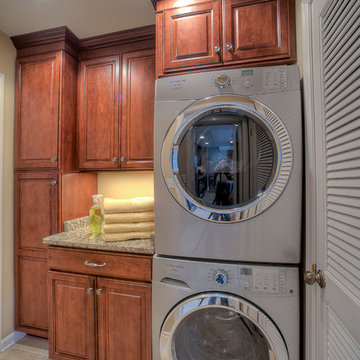
This compact but highly functional laundry area is tucked right off a matching galley kitchen in this traditional condominium. Featuring granite countertops, cherry cabinets and a porcelain floor it is practical as it is beautiful.
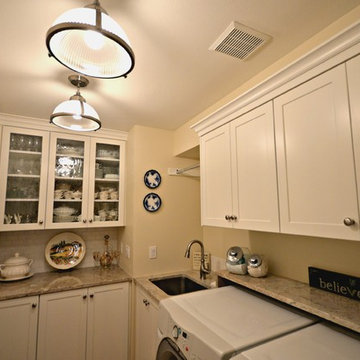
Our client wanted some additional storage and a place to store her mother's dishes so we created her dream of a butler's pantry in her utility room. We added the cabinets, countertop and backsplash, lighting, vent and also the granite shelf above the washer and dryer. Chris Keilty
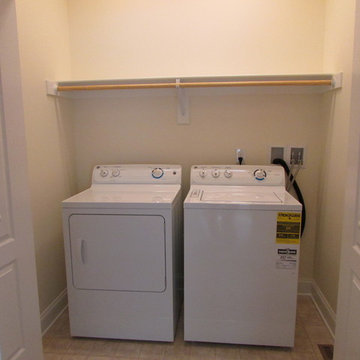
Photo of a small traditional single-wall laundry cupboard in Other with beige walls, vinyl floors and a side-by-side washer and dryer.
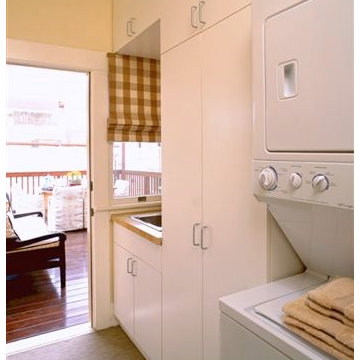
Creating maximum space and storage with visual appeal in a small space. While having the cabinets fill from floor to ceiling in a white finish, gave the space an elongated look. Utilizing the cabinets to hide unsightly extras (water heater, detergents, etc.) it kept this passageway from the hallway off the master to the new outdoor deck space open and clean in appearance.
Originally - the door seen in this image was just a wall, closing off this space.
Photo Credit : John Ellis
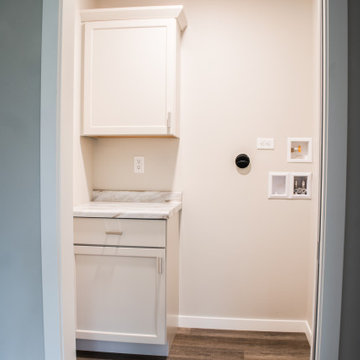
Design ideas for a small traditional single-wall laundry cupboard in Other with shaker cabinets, white cabinets, laminate benchtops, beige walls, light hardwood floors, a stacked washer and dryer, white floor and multi-coloured benchtop.
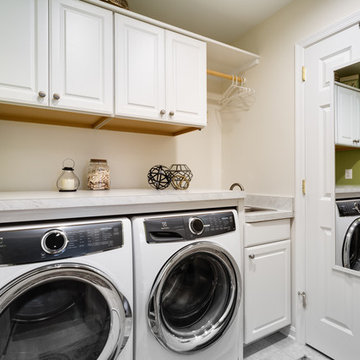
J. Larry Golfer Photography
Photo of a small traditional galley dedicated laundry room in DC Metro with a drop-in sink, raised-panel cabinets, white cabinets, quartz benchtops, beige walls, ceramic floors, a side-by-side washer and dryer, grey floor and white benchtop.
Photo of a small traditional galley dedicated laundry room in DC Metro with a drop-in sink, raised-panel cabinets, white cabinets, quartz benchtops, beige walls, ceramic floors, a side-by-side washer and dryer, grey floor and white benchtop.
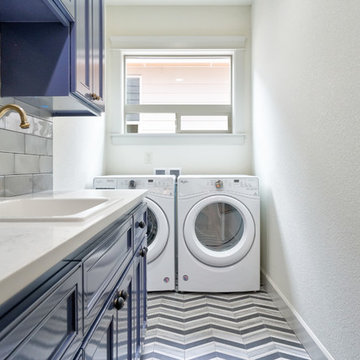
Inspiration for a small transitional single-wall dedicated laundry room in Portland with a drop-in sink, recessed-panel cabinets, blue cabinets, quartzite benchtops, beige walls, a side-by-side washer and dryer, multi-coloured floor and white benchtop.
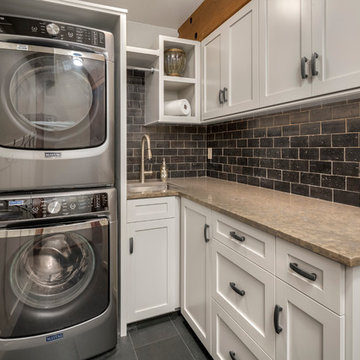
Andrew O'Neill, Clarity Northwest (Seattle)
This is an example of a small country l-shaped dedicated laundry room in Seattle with an undermount sink, recessed-panel cabinets, white cabinets, limestone benchtops, beige walls, slate floors and a stacked washer and dryer.
This is an example of a small country l-shaped dedicated laundry room in Seattle with an undermount sink, recessed-panel cabinets, white cabinets, limestone benchtops, beige walls, slate floors and a stacked washer and dryer.
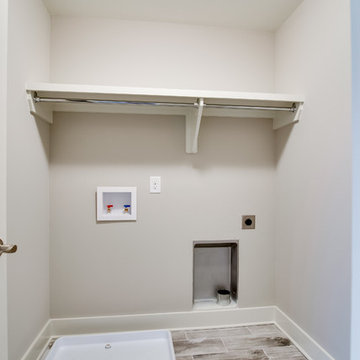
Small traditional single-wall laundry cupboard in Nashville with beige walls, porcelain floors and a side-by-side washer and dryer.
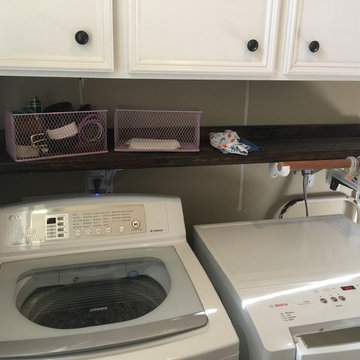
Hanger storage and small built in shelf for folding and catch-all space
Design ideas for a small country u-shaped utility room in Houston with a drop-in sink, flat-panel cabinets, white cabinets, laminate benchtops, beige walls, ceramic floors and a side-by-side washer and dryer.
Design ideas for a small country u-shaped utility room in Houston with a drop-in sink, flat-panel cabinets, white cabinets, laminate benchtops, beige walls, ceramic floors and a side-by-side washer and dryer.
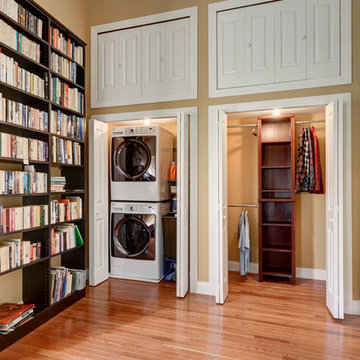
Arc Photography
Photo of a small transitional laundry cupboard in Columbus with beige walls, medium hardwood floors and a stacked washer and dryer.
Photo of a small transitional laundry cupboard in Columbus with beige walls, medium hardwood floors and a stacked washer and dryer.
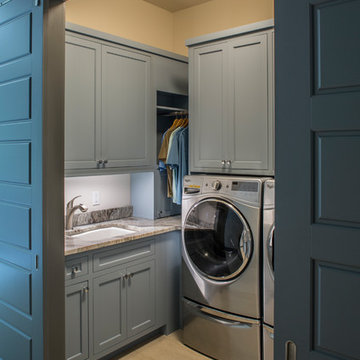
With appliances that look NASA designed, this modern laundry room has sliding barn doors to close off the area easily.
Small modern dedicated laundry room in Other with an undermount sink, recessed-panel cabinets, blue cabinets, marble benchtops, beige walls, a side-by-side washer and dryer, beige floor and brown benchtop.
Small modern dedicated laundry room in Other with an undermount sink, recessed-panel cabinets, blue cabinets, marble benchtops, beige walls, a side-by-side washer and dryer, beige floor and brown benchtop.
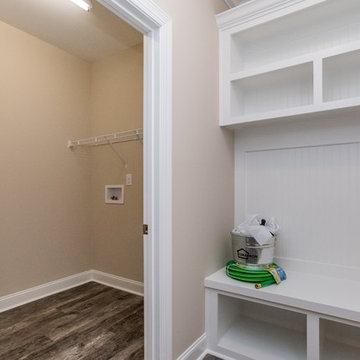
Small transitional single-wall dedicated laundry room in Raleigh with beige walls, vinyl floors, a side-by-side washer and dryer and multi-coloured floor.

Design ideas for a small country galley dedicated laundry room in Seattle with recessed-panel cabinets, white cabinets, white splashback, porcelain splashback, beige walls, medium hardwood floors, a stacked washer and dryer, grey benchtop and an utility sink.
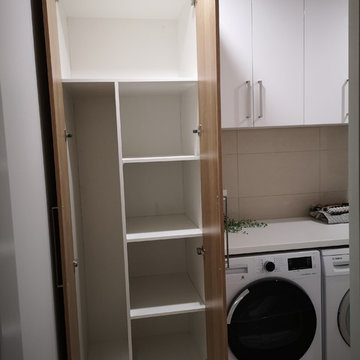
Clean and seamless design with loads of storage space
This is an example of a small modern single-wall dedicated laundry room in Melbourne with a drop-in sink, recessed-panel cabinets, light wood cabinets, laminate benchtops, beige walls, porcelain floors, a side-by-side washer and dryer, beige floor and white benchtop.
This is an example of a small modern single-wall dedicated laundry room in Melbourne with a drop-in sink, recessed-panel cabinets, light wood cabinets, laminate benchtops, beige walls, porcelain floors, a side-by-side washer and dryer, beige floor and white benchtop.
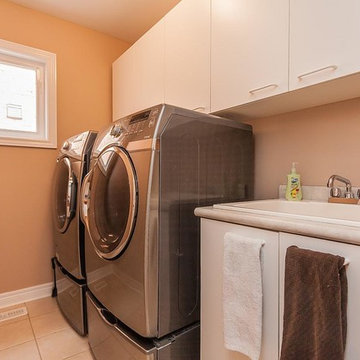
Small traditional single-wall dedicated laundry room in Toronto with a drop-in sink, flat-panel cabinets, white cabinets, laminate benchtops, beige walls, ceramic floors and a side-by-side washer and dryer.
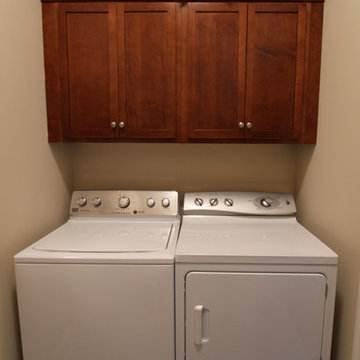
Designer: Julie Mausolf
Contractor: Bos Homes
Photography: Alea Paul
Design ideas for a small transitional single-wall laundry cupboard in Grand Rapids with recessed-panel cabinets, quartz benchtops, multi-coloured splashback, a drop-in sink, dark wood cabinets, beige walls, linoleum floors and a side-by-side washer and dryer.
Design ideas for a small transitional single-wall laundry cupboard in Grand Rapids with recessed-panel cabinets, quartz benchtops, multi-coloured splashback, a drop-in sink, dark wood cabinets, beige walls, linoleum floors and a side-by-side washer and dryer.
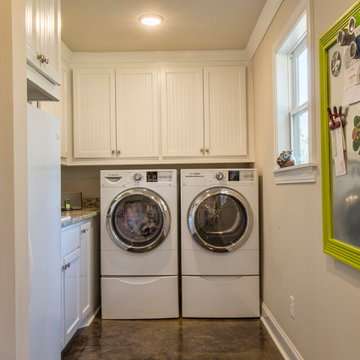
This is a cabin in the woods off the beaten path in rural Mississippi. It's owner has a refined, rustic style that appears throughout the home. The porches, many windows, great storage, open concept, tall ceilings, upscale finishes and comfortable yet stylish furnishings all contribute to the heightened livability of this space. It's just perfect for it's owner to get away from everything and relax in her own, custom tailored space.
Small Laundry Room Design Ideas with Beige Walls
5