Small Laundry Room Design Ideas with Black Benchtop
Refine by:
Budget
Sort by:Popular Today
141 - 160 of 186 photos
Item 1 of 3

Small country l-shaped dedicated laundry room in St Louis with a farmhouse sink, shaker cabinets, grey cabinets, granite benchtops, black splashback, stone slab splashback, white walls, light hardwood floors, a side-by-side washer and dryer, black benchtop and timber.
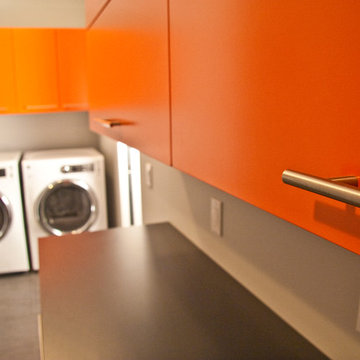
The cabinetry provided by Woodways for this laundry room add a bright pop of color to the space and relate to the various other orange accents throughout this penthouse. Again, vertical hinge cabinets are utilized for a sleek contemporary look while also maximizing storage space within a compact room.
Photo by Megan TerVeen, © Visbeen Architechs, LLC
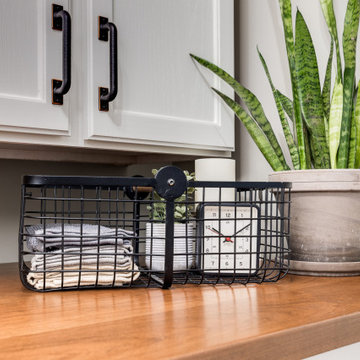
When I came to stage and photoshoot the space my clients let the photographer know there wasn't a room in the whole house PID didn't do something in. When I asked why they originally contacted me they reminded me it was for a cracked tile in their owner's suite bathroom. We all had a good laugh.
Tschida Construction tackled the construction end and helped remodel three bathrooms, stair railing update, kitchen update, laundry room remodel with Custom cabinets from Pro Design, and new paint and lights throughout.
Their house no longer feels straight out of 1995 and has them so proud of their new spaces.
That is such a good feeling as an Interior Designer and Remodeler to know you made a difference in how someone feels about the place they call home.
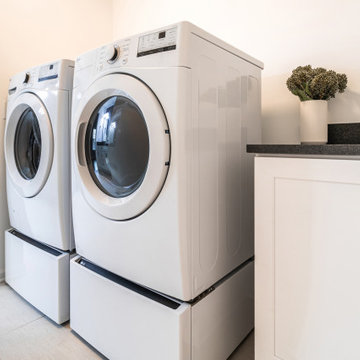
Another angle.
This is an example of a small transitional dedicated laundry room in Nashville with shaker cabinets, white cabinets, granite benchtops, white walls, ceramic floors, a side-by-side washer and dryer, multi-coloured floor and black benchtop.
This is an example of a small transitional dedicated laundry room in Nashville with shaker cabinets, white cabinets, granite benchtops, white walls, ceramic floors, a side-by-side washer and dryer, multi-coloured floor and black benchtop.
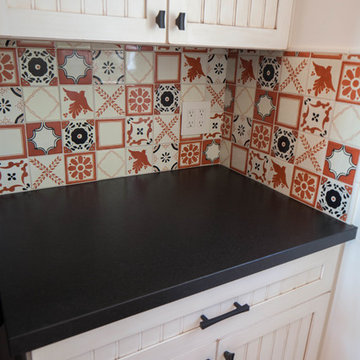
This is an example of a small eclectic galley dedicated laundry room in San Luis Obispo with recessed-panel cabinets, beige cabinets, granite benchtops, beige walls, porcelain floors, a stacked washer and dryer, brown floor and black benchtop.
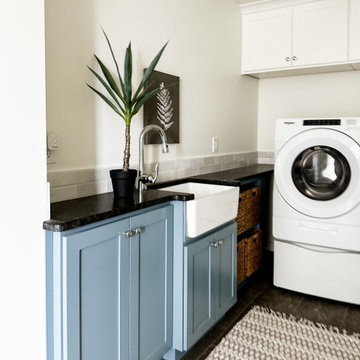
Photo of a small country l-shaped dedicated laundry room with a farmhouse sink, shaker cabinets, blue cabinets, granite benchtops, white splashback, ceramic splashback, white walls, a side-by-side washer and dryer, grey floor and black benchtop.
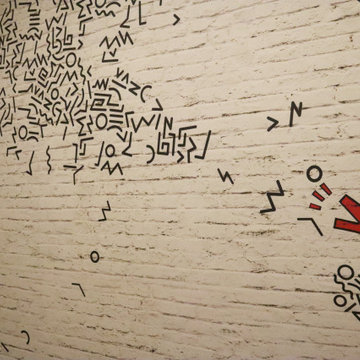
This is an example of a small contemporary galley dedicated laundry room in Los Angeles with a drop-in sink, flat-panel cabinets, beige cabinets, quartz benchtops, white walls, porcelain floors, a stacked washer and dryer, beige floor and black benchtop.
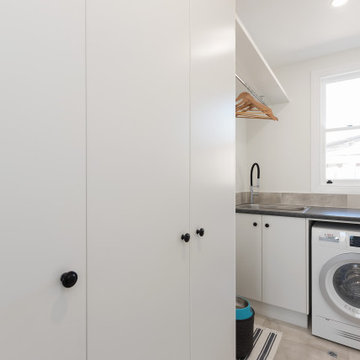
Laundry
Small modern l-shaped dedicated laundry room in Brisbane with a drop-in sink, flat-panel cabinets, white cabinets, laminate benchtops, grey splashback, porcelain splashback, white walls, porcelain floors, grey floor and black benchtop.
Small modern l-shaped dedicated laundry room in Brisbane with a drop-in sink, flat-panel cabinets, white cabinets, laminate benchtops, grey splashback, porcelain splashback, white walls, porcelain floors, grey floor and black benchtop.
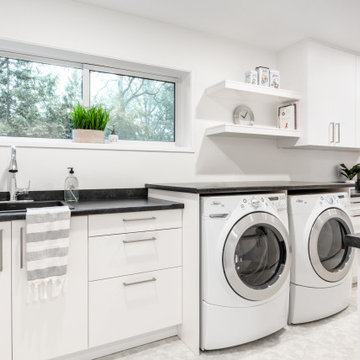
Photo of a small midcentury galley dedicated laundry room in Vancouver with a drop-in sink, flat-panel cabinets, white cabinets, laminate benchtops, white walls, vinyl floors, a side-by-side washer and dryer, grey floor and black benchtop.
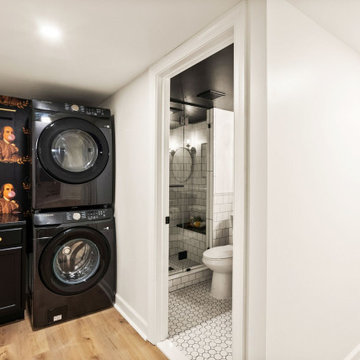
A bold and fun laundry nook that you'd be proud to show off
Photo of a small transitional single-wall dedicated laundry room in DC Metro with quartz benchtops, a stacked washer and dryer, black benchtop and wallpaper.
Photo of a small transitional single-wall dedicated laundry room in DC Metro with quartz benchtops, a stacked washer and dryer, black benchtop and wallpaper.
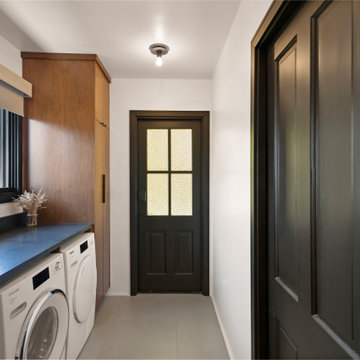
Laundry room designed by JL Interiors in Los Angeles, CA.
JL Interiors is a LA-based creative/diverse firm that specializes in residential interiors. JL Interiors empowers homeowners to design their dream home that they can be proud of! The design isn’t just about making things beautiful; it’s also about making things work beautifully. Contact us for a free consultation Hello@JLinteriors.design _ 310.390.6849_ www.JLinteriors.design
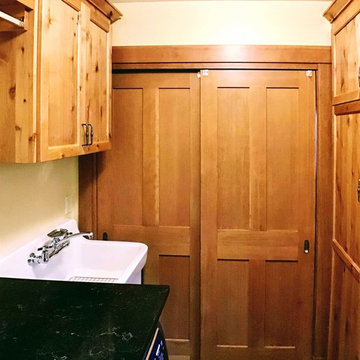
Zapata Photography
Inspiration for a small arts and crafts galley dedicated laundry room in Portland with a farmhouse sink, beaded inset cabinets, medium wood cabinets, quartz benchtops, yellow walls, slate floors, a side-by-side washer and dryer, grey floor and black benchtop.
Inspiration for a small arts and crafts galley dedicated laundry room in Portland with a farmhouse sink, beaded inset cabinets, medium wood cabinets, quartz benchtops, yellow walls, slate floors, a side-by-side washer and dryer, grey floor and black benchtop.
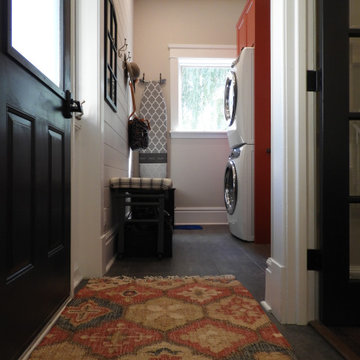
Laundry Room & Side Entrance
This is an example of a small transitional single-wall utility room in Toronto with an undermount sink, shaker cabinets, red cabinets, quartz benchtops, white splashback, stone tile splashback, white walls, ceramic floors, a stacked washer and dryer, grey floor, black benchtop and planked wall panelling.
This is an example of a small transitional single-wall utility room in Toronto with an undermount sink, shaker cabinets, red cabinets, quartz benchtops, white splashback, stone tile splashback, white walls, ceramic floors, a stacked washer and dryer, grey floor, black benchtop and planked wall panelling.
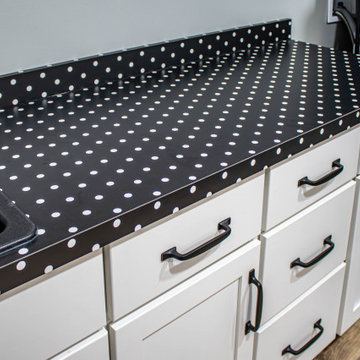
In this laundry room, Medallion Lancaster cabinets in White Icing Classic finish accented with Amerock Highland Ridge in Dark Oiled Bronze hardware were installed. The countertop is Wilsonart Night Spot laminate. The flooring is Mannington AduraMax Napa vinyl plank flooring in Dry Cork color.
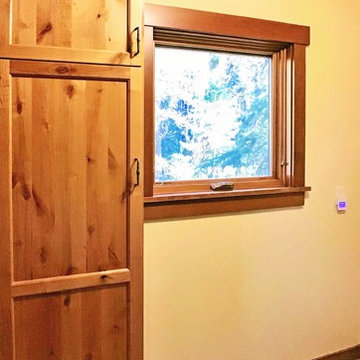
Zapata Photography
Design ideas for a small arts and crafts galley dedicated laundry room in Portland with a farmhouse sink, beaded inset cabinets, medium wood cabinets, quartz benchtops, yellow walls, slate floors, a side-by-side washer and dryer, grey floor and black benchtop.
Design ideas for a small arts and crafts galley dedicated laundry room in Portland with a farmhouse sink, beaded inset cabinets, medium wood cabinets, quartz benchtops, yellow walls, slate floors, a side-by-side washer and dryer, grey floor and black benchtop.
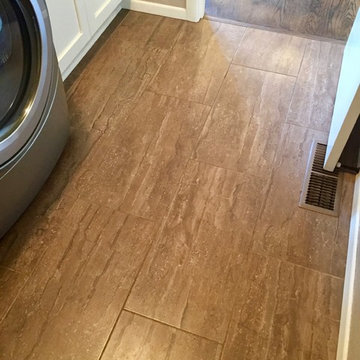
This active family purchased their home and began remodeling before moving in. The out-dated kitchen had oak cabinets and 4" orange tile on the countertops that had to go! (see before photos) It was replaced with a light and bright eat in kitchen. The expansive island provides ample counter space not only for baking and eating, but homework and crafts. Cabinetry with convenient access to blind corners, thoughtful layout for function and storage created a kitchen that is truly the heart of their home. The laundry room is clean and fresh with larger cabinets and a relocated laundry sink under the window. The family room fireplace was also updated with new surround and custom bookcases.
PHOTOS: Designer's Edge
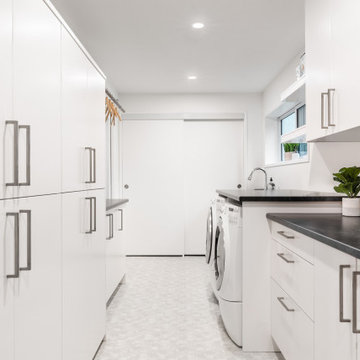
This is an example of a small midcentury galley dedicated laundry room in Vancouver with a drop-in sink, flat-panel cabinets, white cabinets, laminate benchtops, white walls, vinyl floors, a side-by-side washer and dryer, grey floor and black benchtop.
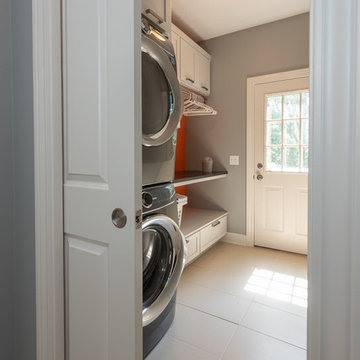
This is an example of a small traditional single-wall utility room in Indianapolis with recessed-panel cabinets, grey cabinets, granite benchtops, grey walls, ceramic floors, a stacked washer and dryer, white floor and black benchtop.
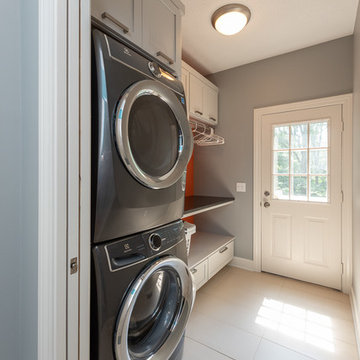
Inspiration for a small traditional single-wall utility room in Indianapolis with recessed-panel cabinets, grey cabinets, granite benchtops, grey walls, ceramic floors, a stacked washer and dryer, white floor and black benchtop.
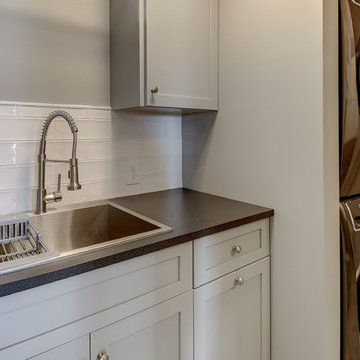
Small transitional single-wall dedicated laundry room in Dallas with a drop-in sink, shaker cabinets, grey cabinets, quartz benchtops, grey walls, a stacked washer and dryer, black benchtop, laminate floors and grey floor.
Small Laundry Room Design Ideas with Black Benchtop
8