Small Laundry Room Design Ideas with Black Benchtop
Refine by:
Budget
Sort by:Popular Today
61 - 80 of 186 photos
Item 1 of 3
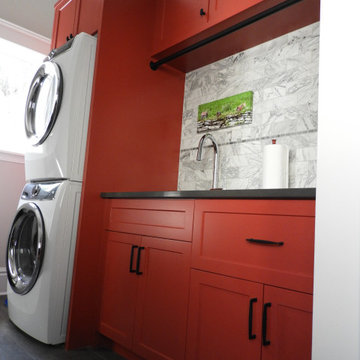
Laundry Room & Side Entrance
Small transitional single-wall utility room in Toronto with an undermount sink, shaker cabinets, red cabinets, quartz benchtops, white splashback, stone tile splashback, white walls, ceramic floors, a stacked washer and dryer, grey floor, black benchtop and planked wall panelling.
Small transitional single-wall utility room in Toronto with an undermount sink, shaker cabinets, red cabinets, quartz benchtops, white splashback, stone tile splashback, white walls, ceramic floors, a stacked washer and dryer, grey floor, black benchtop and planked wall panelling.
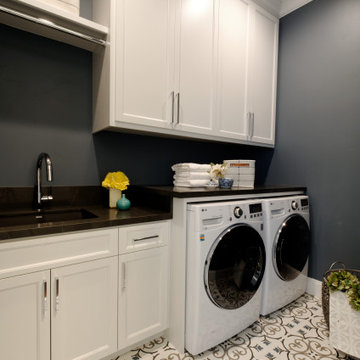
This house accommodates comfort spaces for multi-generation families with multiple master suites to provide each family with a private space that they can enjoy with each unique design style. The different design styles flow harmoniously throughout the two-story house and unite in the expansive living room that opens up to a spacious rear patio for the families to spend their family time together. This traditional house design exudes elegance with pleasing state-of-the-art features.
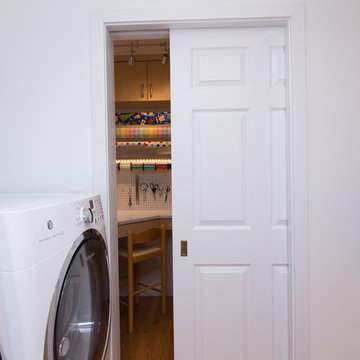
Marilyn Peryer Style House Photography
Photo of a small contemporary galley dedicated laundry room in Raleigh with an undermount sink, flat-panel cabinets, light wood cabinets, soapstone benchtops, white walls, medium hardwood floors, a side-by-side washer and dryer, orange floor and black benchtop.
Photo of a small contemporary galley dedicated laundry room in Raleigh with an undermount sink, flat-panel cabinets, light wood cabinets, soapstone benchtops, white walls, medium hardwood floors, a side-by-side washer and dryer, orange floor and black benchtop.
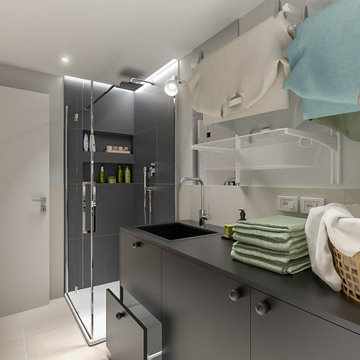
Lidesign
Photo of a small scandinavian single-wall utility room in Milan with a drop-in sink, flat-panel cabinets, black cabinets, laminate benchtops, beige splashback, porcelain splashback, grey walls, porcelain floors, a side-by-side washer and dryer, beige floor, black benchtop and recessed.
Photo of a small scandinavian single-wall utility room in Milan with a drop-in sink, flat-panel cabinets, black cabinets, laminate benchtops, beige splashback, porcelain splashback, grey walls, porcelain floors, a side-by-side washer and dryer, beige floor, black benchtop and recessed.
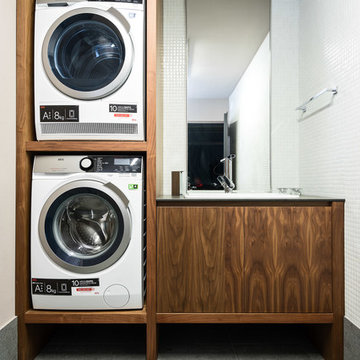
Se trata de un espacio cómodo para el tratamiento de la colada doméstica. Un espacio con diseño que ofrece comodidad y estética. Todo el mobiliario se ha realizado con la misma calidad al resto de la vivienda: nogal americano. Diseñador: Ismael Blázquez.
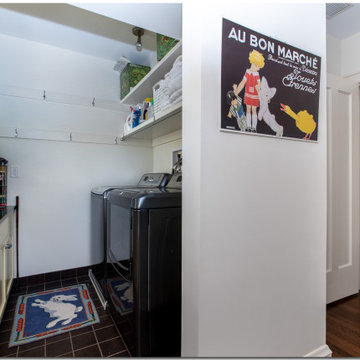
A bedroom was converted to a work and craft room, and the adjacent bathroom was converted to a laundry room. Cabinetry spans both rooms.
This is an example of a small traditional galley utility room in Cleveland with recessed-panel cabinets, yellow cabinets, granite benchtops, white walls, porcelain floors, a side-by-side washer and dryer, black floor and black benchtop.
This is an example of a small traditional galley utility room in Cleveland with recessed-panel cabinets, yellow cabinets, granite benchtops, white walls, porcelain floors, a side-by-side washer and dryer, black floor and black benchtop.

This mudroom/laundry area was dark and disorganized. We created some much needed storage, stacked the laundry to provide more space, and a seating area for this busy family. The random hexagon tile pattern on the floor was created using 3 different shades of the same tile. We really love finding ways to use standard materials in new and fun ways that heighten the design and make things look custom. We did the same with the floor tile in the front entry, creating a basket-weave/plaid look with a combination of tile colours and sizes. A geometric light fixture and some fun wall hooks finish the space.
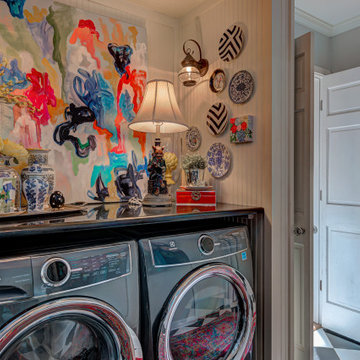
Back hall where laundry room and mud room collide. Client typically uses this ledge to keep keys and items she needs to grab on the way to the garage. She wanted it to be a beautiful spot to make her smile every time she came home!
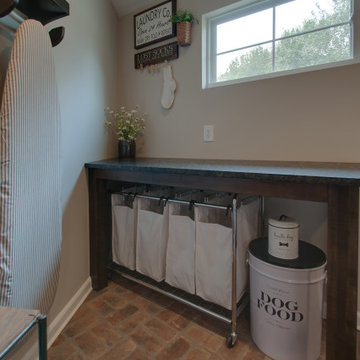
Design ideas for a small country utility room in Nashville with a farmhouse sink, shaker cabinets, brown cabinets, granite benchtops, grey walls, brick floors, a side-by-side washer and dryer, multi-coloured floor and black benchtop.
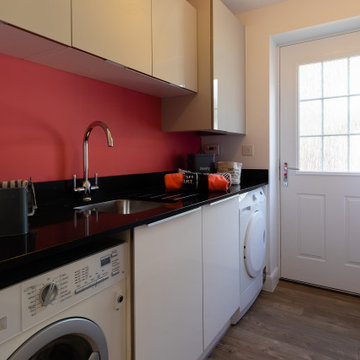
Essenare Properties / Steve White - vsco.co/stevewhiite
Design ideas for a small contemporary galley laundry cupboard in Other with an integrated sink, glass-front cabinets, grey cabinets, quartzite benchtops, pink walls, light hardwood floors, an integrated washer and dryer, beige floor and black benchtop.
Design ideas for a small contemporary galley laundry cupboard in Other with an integrated sink, glass-front cabinets, grey cabinets, quartzite benchtops, pink walls, light hardwood floors, an integrated washer and dryer, beige floor and black benchtop.
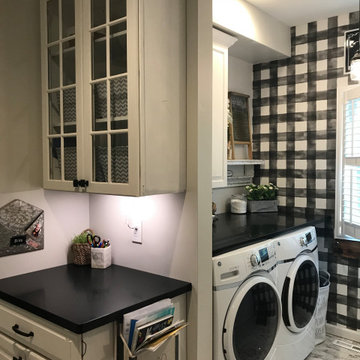
Design ideas for a small country single-wall utility room in Cleveland with raised-panel cabinets, white cabinets, solid surface benchtops, multi-coloured walls, vinyl floors, a side-by-side washer and dryer, white floor and black benchtop.
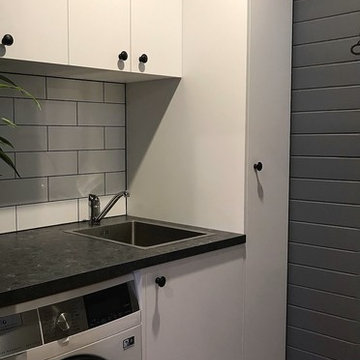
This small laundry space has been renovated to be stylish yet highly practical. A tall storage space gives somewhere for broom, mops and ironing board while the front loader washing machine is tucked neatly under the laminate bench (Laminex Vulcan Stone).
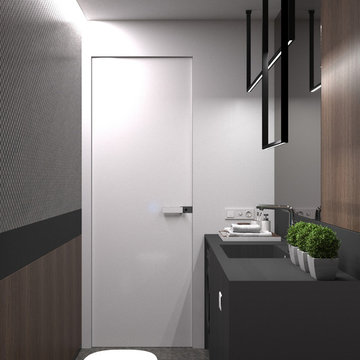
Akhunov Architects / Дизайн интерьера в Перми и не только
Inspiration for a small contemporary single-wall dedicated laundry room in Saint Petersburg with an integrated sink, flat-panel cabinets, black cabinets, solid surface benchtops, white walls, porcelain floors, an integrated washer and dryer, grey floor and black benchtop.
Inspiration for a small contemporary single-wall dedicated laundry room in Saint Petersburg with an integrated sink, flat-panel cabinets, black cabinets, solid surface benchtops, white walls, porcelain floors, an integrated washer and dryer, grey floor and black benchtop.

Laundry space is integrated into Primary Suite Closet - Architect: HAUS | Architecture For Modern Lifestyles - Builder: WERK | Building Modern - Photo: HAUS
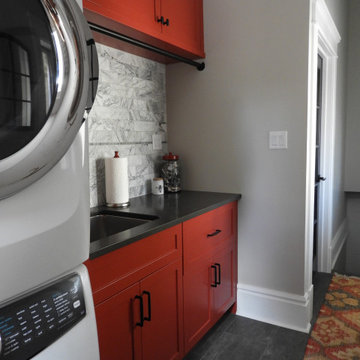
Laundry Room & Side Entrance
This is an example of a small transitional single-wall utility room in Toronto with an undermount sink, shaker cabinets, red cabinets, quartz benchtops, white splashback, stone tile splashback, white walls, ceramic floors, a stacked washer and dryer, grey floor, black benchtop and planked wall panelling.
This is an example of a small transitional single-wall utility room in Toronto with an undermount sink, shaker cabinets, red cabinets, quartz benchtops, white splashback, stone tile splashback, white walls, ceramic floors, a stacked washer and dryer, grey floor, black benchtop and planked wall panelling.
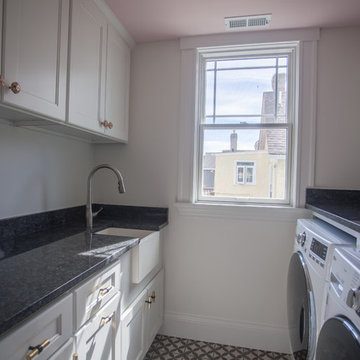
Kyle Cannon
Design ideas for a small transitional galley dedicated laundry room in Cincinnati with a farmhouse sink, raised-panel cabinets, white cabinets, granite benchtops, white walls, porcelain floors, a side-by-side washer and dryer, multi-coloured floor and black benchtop.
Design ideas for a small transitional galley dedicated laundry room in Cincinnati with a farmhouse sink, raised-panel cabinets, white cabinets, granite benchtops, white walls, porcelain floors, a side-by-side washer and dryer, multi-coloured floor and black benchtop.
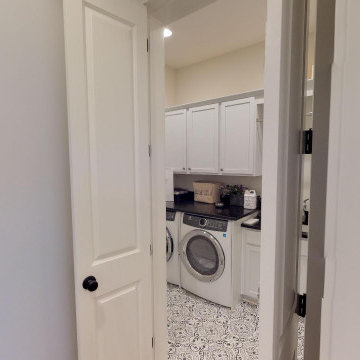
Merillat Basics Cabinetry in Cotton with Decorative Hardware by Hardware Resources
Inspiration for a small country single-wall dedicated laundry room in Atlanta with an undermount sink, shaker cabinets, white cabinets, quartz benchtops, white walls, ceramic floors, a side-by-side washer and dryer, black floor and black benchtop.
Inspiration for a small country single-wall dedicated laundry room in Atlanta with an undermount sink, shaker cabinets, white cabinets, quartz benchtops, white walls, ceramic floors, a side-by-side washer and dryer, black floor and black benchtop.
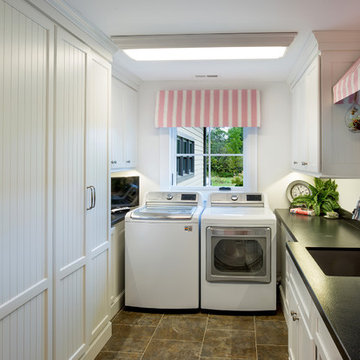
A galley laundry keeps items at easy reach. Photo by: JE Evans
Photo of a small traditional galley dedicated laundry room in Columbus with an integrated sink, white cabinets, white walls, ceramic floors, a side-by-side washer and dryer, beige floor and black benchtop.
Photo of a small traditional galley dedicated laundry room in Columbus with an integrated sink, white cabinets, white walls, ceramic floors, a side-by-side washer and dryer, beige floor and black benchtop.
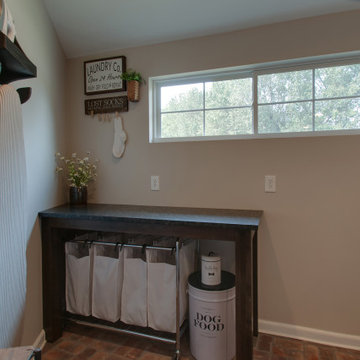
Inspiration for a small country utility room in Nashville with a farmhouse sink, shaker cabinets, brown cabinets, granite benchtops, grey walls, brick floors, a side-by-side washer and dryer, multi-coloured floor and black benchtop.
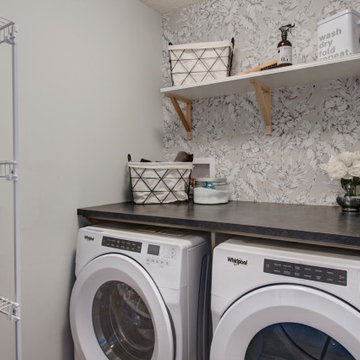
The laundry room in this home sits at the end of the hallway providing a functional space for not only laundry, but additional storage. We have topped the side by side washer dryer with a black laminate countertop to ensure this room is as efficient as possible and added wallpaper to finish it off with style.
Small Laundry Room Design Ideas with Black Benchtop
4